Living Space with a Wood Stove and a Concrete Fireplace Ideas
Refine by:
Budget
Sort by:Popular Today
101 - 120 of 701 photos

Photographer:Yasunoi Shimomura
Inspiration for an asian medium tone wood floor living room remodel in Osaka with white walls, a wood stove, a concrete fireplace and no tv
Inspiration for an asian medium tone wood floor living room remodel in Osaka with white walls, a wood stove, a concrete fireplace and no tv
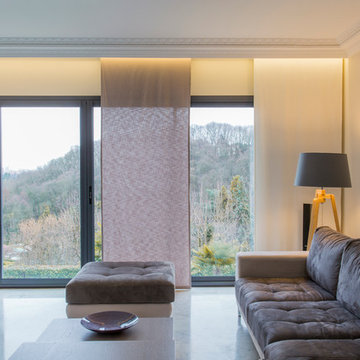
STUDIO 5.56 / Romain CHAMBODUT
Living room - large contemporary open concept marble floor living room idea in Lyon with beige walls, a wood stove, a concrete fireplace and a tv stand
Living room - large contemporary open concept marble floor living room idea in Lyon with beige walls, a wood stove, a concrete fireplace and a tv stand
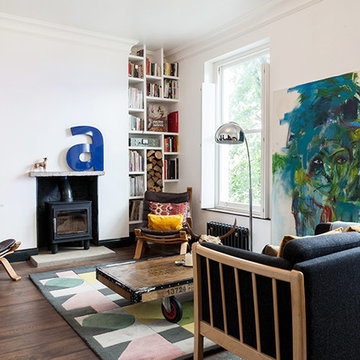
Chris Snook
Living room - large scandinavian open concept dark wood floor living room idea in London with white walls, a wood stove, a concrete fireplace and no tv
Living room - large scandinavian open concept dark wood floor living room idea in London with white walls, a wood stove, a concrete fireplace and no tv
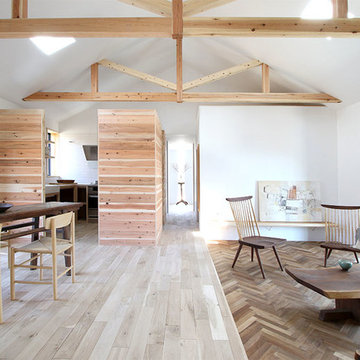
Case Study House #55 O House
和組みではない、洋組みのトラスが美しい森のすまい。
地場産のシダー、ヒノキ、オーク、アッシュ、チーク、
ウォルナットで奏でられる心地良い音楽。
Mountain style open concept light wood floor and white floor living room photo in Other with white walls, a wood stove, a concrete fireplace and a wall-mounted tv
Mountain style open concept light wood floor and white floor living room photo in Other with white walls, a wood stove, a concrete fireplace and a wall-mounted tv
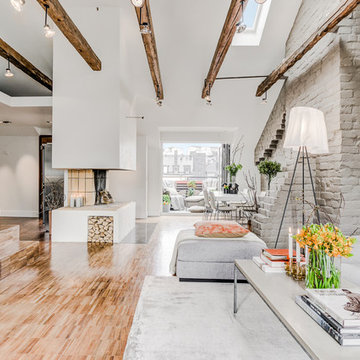
Example of a mid-sized trendy open concept light wood floor and brown floor family room design in Stockholm with gray walls, no tv, a wood stove and a concrete fireplace
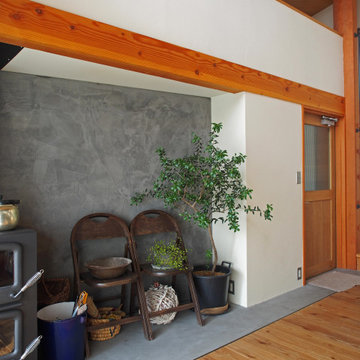
Living room - scandinavian open concept gray floor living room idea in Other with a wood stove, a concrete fireplace and no tv

In the case of the Ivy Lane residence, the al fresco lifestyle defines the design, with a sun-drenched private courtyard and swimming pool demanding regular outdoor entertainment.
By turning its back to the street and welcoming northern views, this courtyard-centred home invites guests to experience an exciting new version of its physical location.
A social lifestyle is also reflected through the interior living spaces, led by the sunken lounge, complete with polished concrete finishes and custom-designed seating. The kitchen, additional living areas and bedroom wings then open onto the central courtyard space, completing a sanctuary of sheltered, social living.

Toby Scott
Mid-sized urban loft-style concrete floor family room photo in Sunshine Coast with multicolored walls, a wood stove, a concrete fireplace and a wall-mounted tv
Mid-sized urban loft-style concrete floor family room photo in Sunshine Coast with multicolored walls, a wood stove, a concrete fireplace and a wall-mounted tv

Living room makes the most of the light and space and colours relate to charred black timber cladding
Example of a small urban open concept concrete floor, gray floor and wood ceiling living room design in Melbourne with white walls, a wood stove, a concrete fireplace and a wall-mounted tv
Example of a small urban open concept concrete floor, gray floor and wood ceiling living room design in Melbourne with white walls, a wood stove, a concrete fireplace and a wall-mounted tv
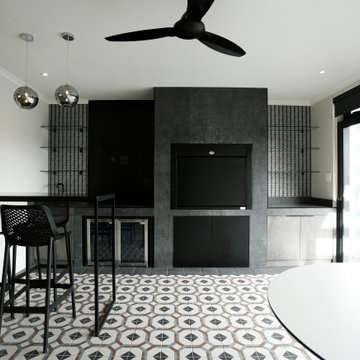
Sunroom - mid-sized modern ceramic tile and black floor sunroom idea in Other with a wood stove, a concrete fireplace and a standard ceiling
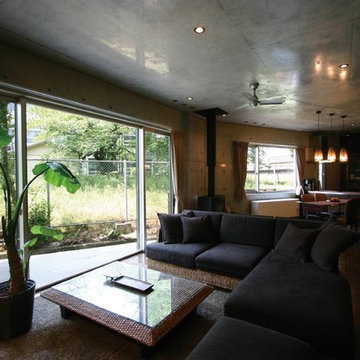
Open concept living room photo in Other with gray walls, a wood stove and a concrete fireplace

Natural light, white interior, exposed trusses, timber linings, wooden floors,
Example of a large trendy formal and open concept light wood floor, vaulted ceiling and wall paneling living room design in Melbourne with white walls, a wood stove, a concrete fireplace and a tv stand
Example of a large trendy formal and open concept light wood floor, vaulted ceiling and wall paneling living room design in Melbourne with white walls, a wood stove, a concrete fireplace and a tv stand
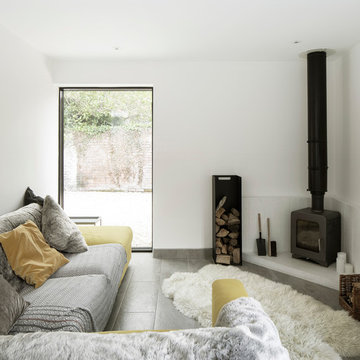
Photography by Richard Chivers https://www.rchivers.co.uk/
Marshall House is an extension to a Grade II listed dwelling in the village of Twyford, near Winchester, Hampshire. The original house dates from the 17th Century, although it had been remodelled and extended during the late 18th Century.
The clients contacted us to explore the potential to extend their home in order to suit their growing family and active lifestyle. Due to the constraints of living in a listed building, they were unsure as to what development possibilities were available. The brief was to replace an existing lean-to and 20th century conservatory with a new extension in a modern, contemporary approach. The design was developed in close consultation with the local authority as well as their historic environment department, in order to respect the existing property and work to achieve a positive planning outcome.
Like many older buildings, the dwelling had been adjusted here and there, and updated at numerous points over time. The interior of the existing property has a charm and a character - in part down to the age of the property, various bits of work over time and the wear and tear of the collective history of its past occupants. These spaces are dark, dimly lit and cosy. They have low ceilings, small windows, little cubby holes and odd corners. Walls are not parallel or perpendicular, there are steps up and down and places where you must watch not to bang your head.
The extension is accessed via a small link portion that provides a clear distinction between the old and new structures. The initial concept is centred on the idea of contrasts. The link aims to have the effect of walking through a portal into a seemingly different dwelling, that is modern, bright, light and airy with clean lines and white walls. However, complementary aspects are also incorporated, such as the strategic placement of windows and roof lights in order to cast light over walls and corners to create little nooks and private views. The overall form of the extension is informed by the awkward shape and uses of the site, resulting in the walls not being parallel in plan and splaying out at different irregular angles.
Externally, timber larch cladding is used as the primary material. This is painted black with a heavy duty barn paint, that is both long lasting and cost effective. The black finish of the extension contrasts with the white painted brickwork at the rear and side of the original house. The external colour palette of both structures is in opposition to the reality of the interior spaces. Although timber cladding is a fairly standard, commonplace material, visual depth and distinction has been created through the articulation of the boards. The inclusion of timber fins changes the way shadows are cast across the external surface during the day. Whilst at night, these are illuminated by external lighting.
A secondary entrance to the house is provided through a concealed door that is finished to match the profile of the cladding. This opens to a boot/utility room, from which a new shower room can be accessed, before proceeding to the new open plan living space and dining area.
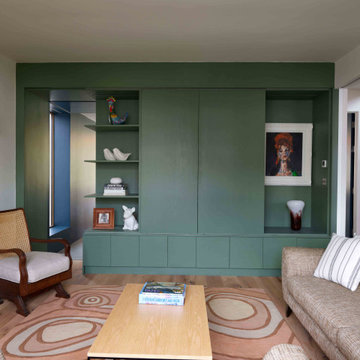
Mid-sized danish formal and open concept concrete floor and brick wall living room photo in London with a wood stove, a concrete fireplace and a tv stand
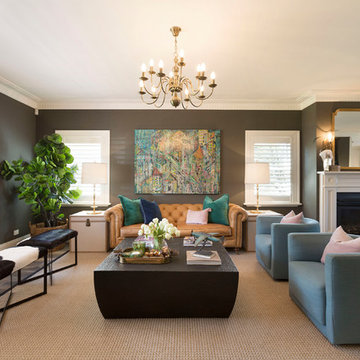
Mid-sized transitional formal and enclosed dark wood floor living room photo in Sydney with gray walls, a wood stove, a concrete fireplace and no tv
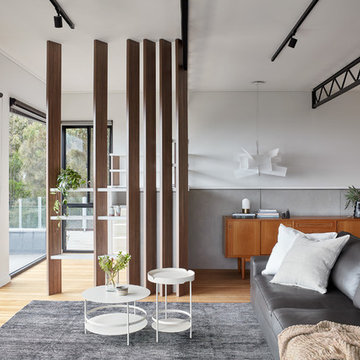
New Bar Area with Timber-Blade Shelves that leads inot the main living room
Living room - large contemporary open concept beige floor, light wood floor and exposed beam living room idea in Melbourne with white walls, a wood stove, a concrete fireplace and a media wall
Living room - large contemporary open concept beige floor, light wood floor and exposed beam living room idea in Melbourne with white walls, a wood stove, a concrete fireplace and a media wall
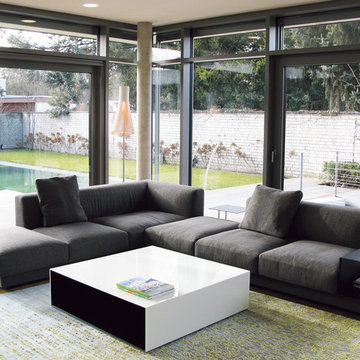
Family room - large contemporary light wood floor and beige floor family room idea in Stuttgart with white walls, a wood stove and a concrete fireplace
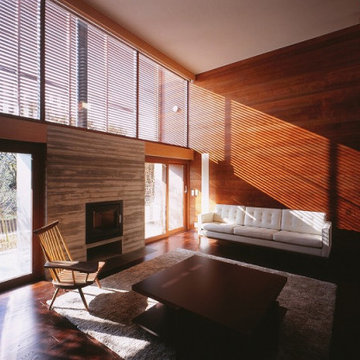
居間
撮影:平井広行
Inspiration for a large formal and enclosed dark wood floor, brown floor and wood wall living room remodel in Tokyo with brown walls, a wood stove, a concrete fireplace and a wall-mounted tv
Inspiration for a large formal and enclosed dark wood floor, brown floor and wood wall living room remodel in Tokyo with brown walls, a wood stove, a concrete fireplace and a wall-mounted tv
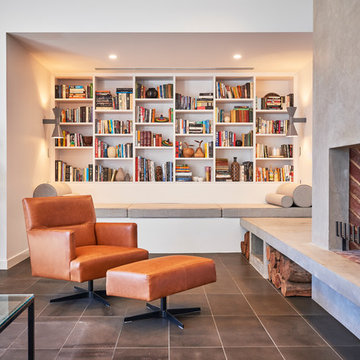
Evolved Images
Family room library - mid-sized contemporary open concept ceramic tile and gray floor family room library idea in Adelaide with white walls, a wood stove and a concrete fireplace
Family room library - mid-sized contemporary open concept ceramic tile and gray floor family room library idea in Adelaide with white walls, a wood stove and a concrete fireplace
Living Space with a Wood Stove and a Concrete Fireplace Ideas
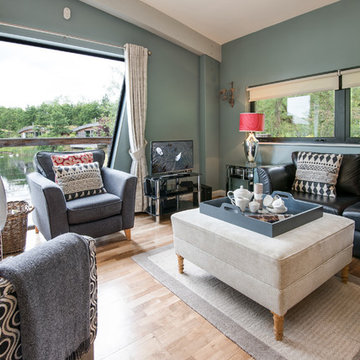
I photographed these luxury lodges for Brompton Lakes.
Tracey Bloxham, Inside Story Photography
Inspiration for a mid-sized eclectic enclosed light wood floor living room remodel in Other with blue walls, a wood stove, a tv stand and a concrete fireplace
Inspiration for a mid-sized eclectic enclosed light wood floor living room remodel in Other with blue walls, a wood stove, a tv stand and a concrete fireplace
6









