Living Space with a Wood Stove and a Concrete Fireplace Ideas
Refine by:
Budget
Sort by:Popular Today
61 - 80 of 701 photos
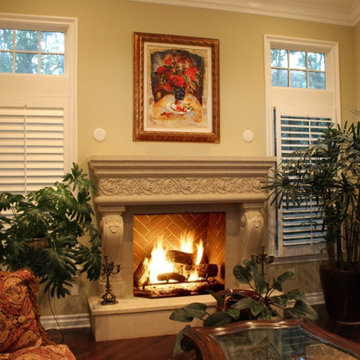
Custom stone fireplace made of precast
Mid-sized trendy open concept family room library photo in Los Angeles with a wood stove and a concrete fireplace
Mid-sized trendy open concept family room library photo in Los Angeles with a wood stove and a concrete fireplace

Family room library - small modern loft-style concrete floor, gray floor, vaulted ceiling and wood wall family room library idea in Portland with brown walls, a wood stove, a concrete fireplace and a wall-mounted tv
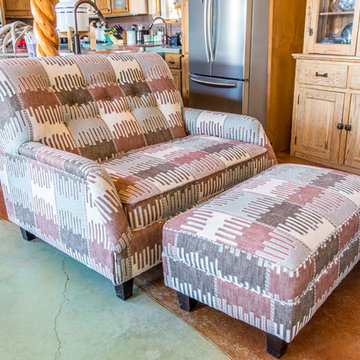
Sitting fireside at the end of a long day is this Homeowner's favorite spot. A custom chair and a half was created with bold patterned fabric.
Mid-sized southwest open concept concrete floor and green floor family room photo in Salt Lake City with a music area, orange walls, a wood stove, a concrete fireplace and no tv
Mid-sized southwest open concept concrete floor and green floor family room photo in Salt Lake City with a music area, orange walls, a wood stove, a concrete fireplace and no tv

Alex Hayden
Living room - mid-sized contemporary formal and enclosed concrete floor and brown floor living room idea in Seattle with beige walls, a wood stove, a concrete fireplace and no tv
Living room - mid-sized contemporary formal and enclosed concrete floor and brown floor living room idea in Seattle with beige walls, a wood stove, a concrete fireplace and no tv
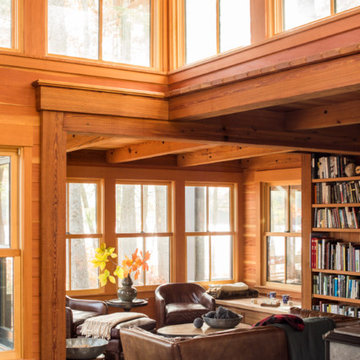
Jeff Roberts Imaging
Example of a small mountain style open concept medium tone wood floor and brown floor living room library design in Portland Maine with a wood stove, a concrete fireplace and no tv
Example of a small mountain style open concept medium tone wood floor and brown floor living room library design in Portland Maine with a wood stove, a concrete fireplace and no tv
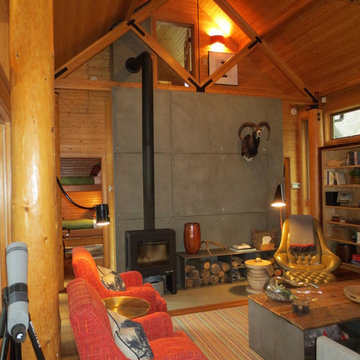
Inspiration for a small rustic loft-style living room remodel in Boise with a wood stove and a concrete fireplace
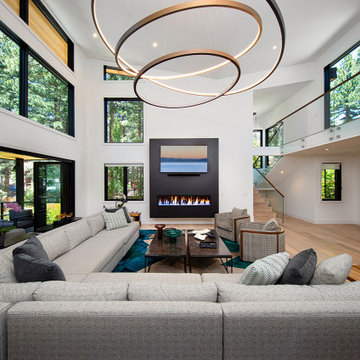
Example of a large minimalist loft-style light wood floor and brown floor living room design in Other with white walls, a wood stove and a concrete fireplace
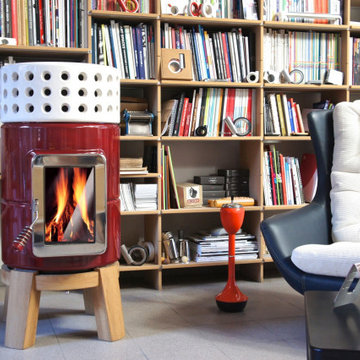
The Wittus Danish Modern inspired Stack Wood Stove with wooden base, from Maine's Chilton Furniture Co.
Example of a small danish linoleum floor and white floor living room library design in Portland Maine with a wood stove and a concrete fireplace
Example of a small danish linoleum floor and white floor living room library design in Portland Maine with a wood stove and a concrete fireplace
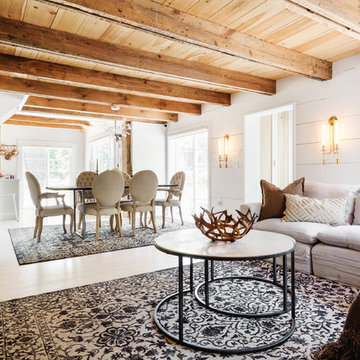
Nick Glimenakis
Inspiration for a mid-sized country open concept light wood floor and white floor living room remodel in New York with white walls, a wood stove, a concrete fireplace and a wall-mounted tv
Inspiration for a mid-sized country open concept light wood floor and white floor living room remodel in New York with white walls, a wood stove, a concrete fireplace and a wall-mounted tv
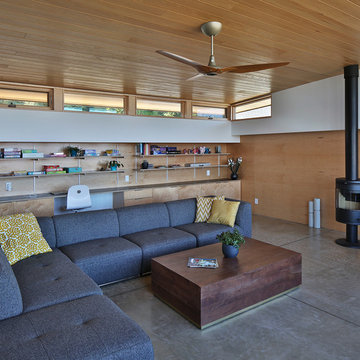
Photo: Studio Zerbey Architecture
Inspiration for a mid-sized modern open concept concrete floor and gray floor living room remodel in Seattle with multicolored walls, a wood stove and a concrete fireplace
Inspiration for a mid-sized modern open concept concrete floor and gray floor living room remodel in Seattle with multicolored walls, a wood stove and a concrete fireplace
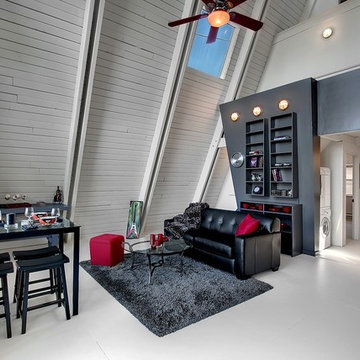
Living room - small contemporary loft-style painted wood floor living room idea in Seattle with white walls, a wood stove, a concrete fireplace and no tv
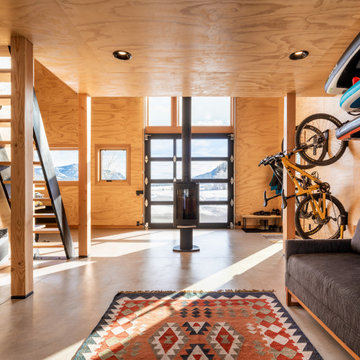
Inspiration for a small modern loft-style concrete floor, gray floor and wood wall living room remodel in Seattle with a wood stove, a concrete fireplace and no tv
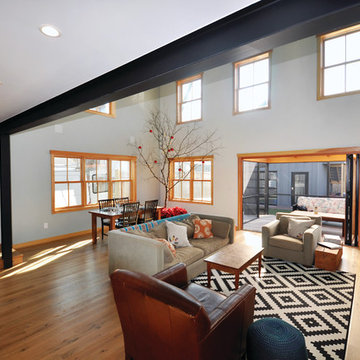
The goal of this project was to design and build a simple, energy-efficient, barn-style home with historic exterior details and a modern interior. The custom residence is located in the heart of a historic downtown area in Lewes, Delaware. The 2,200 square-foot home was built on a narrow lot that had to be mindful of the local Historical Preservation Committee’s guidelines per the city’s requirements. The exterior is dressed with board and batten siding and features natural landscaping details to give the home the feel of a prairie-style barn in a town setting. The interior showcases clean lines and an abundance of natural light from Integrity Casement, Awning and Double Hung Windows. The windows are styled with Simulated Divided Lites (SDL) and grille patterns to meet the historical district’s building requirements and rated to offer the owner superior energy efficiency.
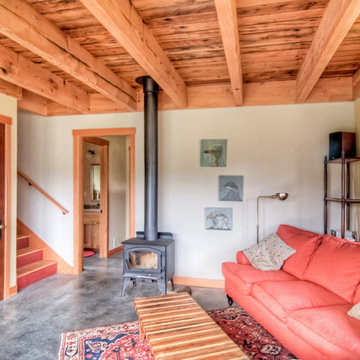
This enclosed living room design features an exposed beam and wood plank ceiling, custom maple carpentry, and concrete floors.
MIllworks is an 8 home co-housing sustainable community in Bellingham, WA. Each home within Millworks was custom designed and crafted to meet the needs and desires of the homeowners with a focus on sustainability, energy efficiency, utilizing passive solar gain, and minimizing impact.
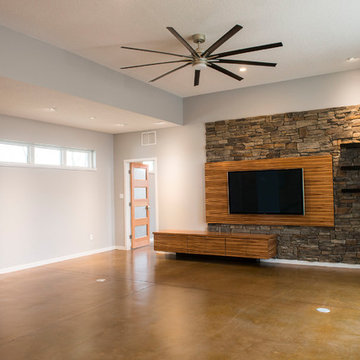
Spectacular great room with bold colors, lines, and a variety of elements including stone, zebra wood, grey walls, black floating shelves, stained concrete, and modern style wood stove.
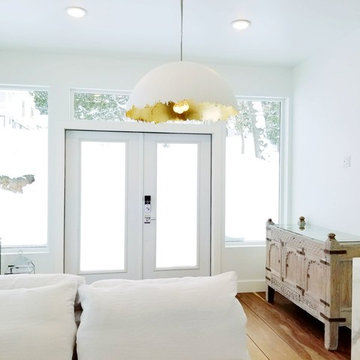
Sunroom - mid-sized modern dark wood floor and brown floor sunroom idea with a wood stove, a concrete fireplace and a standard ceiling
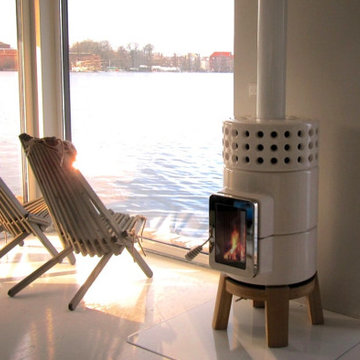
The Wittus Danish Modern inspired Stack Wood Stove with wooden base, from Maine's Chilton Furniture Co.
Example of a small danish open concept linoleum floor and white floor living room library design in Portland Maine with white walls, a wood stove and a concrete fireplace
Example of a small danish open concept linoleum floor and white floor living room library design in Portland Maine with white walls, a wood stove and a concrete fireplace
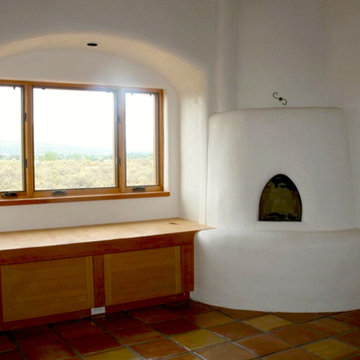
This 2400 sq. ft. home rests at the very beginning of the high mesa just outside of Taos. To the east, the Taos valley is green and verdant fed by rivers and streams that run down from the mountains, and to the west the high sagebrush mesa stretches off to the distant Brazos range.
The house is sited to capture the high mountains to the northeast through the floor to ceiling height corner window off the kitchen/dining room.The main feature of this house is the central Atrium which is an 18 foot adobe octagon topped with a skylight to form an indoor courtyard complete with a fountain. Off of this central space are two offset squares, one to the east and one to the west. The bedrooms and mechanical room are on the west side and the kitchen, dining, living room and an office are on the east side.
The house is a straw bale/adobe hybrid, has custom hand dyed plaster throughout with Talavera Tile in the public spaces and Saltillo Tile in the bedrooms. There is a large kiva fireplace in the living room, and a smaller one occupies a corner in the Master Bedroom. The Master Bathroom is finished in white marble tile. The separate garage is connected to the house with a triangular, arched breezeway with a copper ceiling.
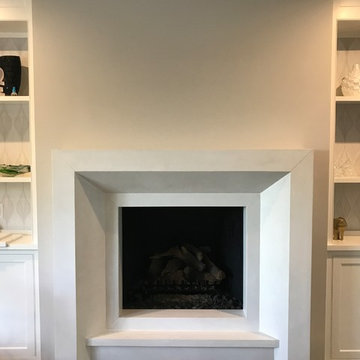
Multidimensional fireplace surround custom made for a client. We used white (GFRC) concrete to achieve the goal of making this stunning surround in one piece!
Living Space with a Wood Stove and a Concrete Fireplace Ideas
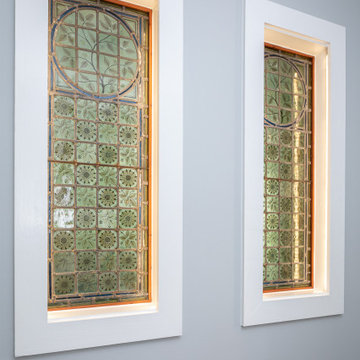
Our clients mixed the old with the new in this space! They brought several pieces with them to incorporate including these matching stained glass panels.
4









