Living Space with Beige Walls Ideas
Refine by:
Budget
Sort by:Popular Today
21 - 40 of 318 photos
Item 1 of 3
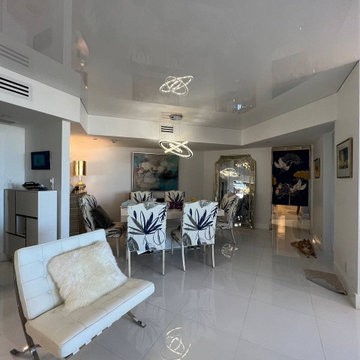
LED Lights and high gloss stretch ceiling in a living-room
Living room - mid-sized contemporary enclosed porcelain tile, beige floor and wallpaper ceiling living room idea in Miami with beige walls and a tv stand
Living room - mid-sized contemporary enclosed porcelain tile, beige floor and wallpaper ceiling living room idea in Miami with beige walls and a tv stand
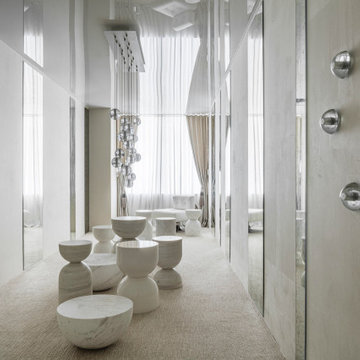
We worked with Light on White for their Casacor exhibit!
Living room - small scandinavian enclosed laminate floor, beige floor and wallpaper ceiling living room idea in Miami with beige walls and no tv
Living room - small scandinavian enclosed laminate floor, beige floor and wallpaper ceiling living room idea in Miami with beige walls and no tv
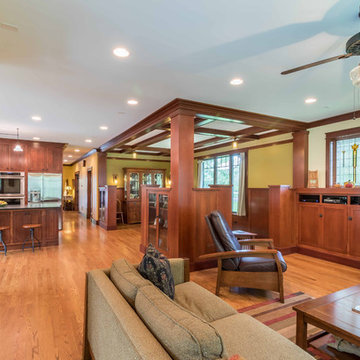
The family room is the primary living space in the home, with beautifully detailed fireplace and built-in shelving surround, as well as a complete window wall to the lush back yard. The stained glass windows and panels were designed and made by the homeowner.
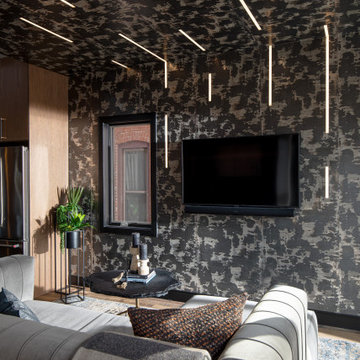
Living room - mid-sized contemporary open concept dark wood floor, brown floor and wallpaper ceiling living room idea in Detroit with beige walls
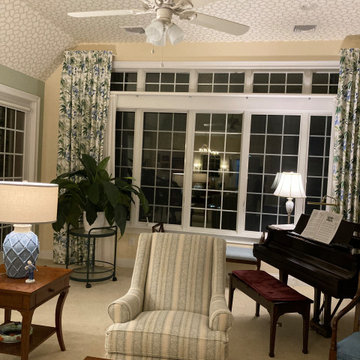
These sweet widowed retirees met at church, fell in love and married in 2019. Soon after, they moved into one of the lovely estate homes at Dunwoody Village. The leather sofas that they purchased turned out to be too low and soft to meet their needs. We selected a beautiful, supportive sofa upholstered with a worry free performance fabric and two lovely swivel chairs in a coordinating fabric. The wood cocktail table has a unique contrasting woven accents. The generously sized ceramic lamps on the graceful end tables offer ample light.They needed window treatments to enliven the decor. The artful floral fabric chosen for the drapery is a perfect fit for the lady of the house, who is an avid gardener and painter. The same fabric was used on the smart valances in the kitchen to tie the adjoining spaces together. The trellis wall paper on the vaulted ceiling makes the space feel like an atrium in springtime.

Though partially below grade, there is no shortage of natural light beaming through the large windows in this space. Sofas by Vanguard; pillow wools by Style Library / Morris & Co.
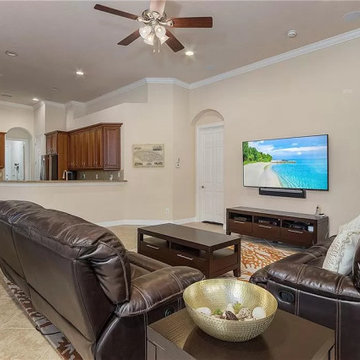
Decor and accessories selection and assistance with furniture layout.
Inspiration for a large contemporary open concept porcelain tile, beige floor, wallpaper ceiling and wallpaper family room remodel in Other with beige walls, no fireplace and a wall-mounted tv
Inspiration for a large contemporary open concept porcelain tile, beige floor, wallpaper ceiling and wallpaper family room remodel in Other with beige walls, no fireplace and a wall-mounted tv
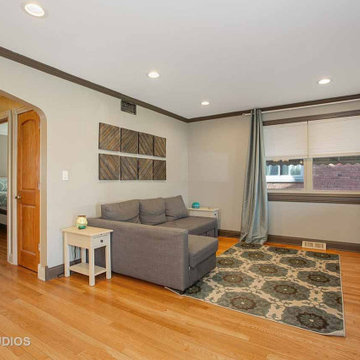
Inspiration for a small contemporary formal and enclosed light wood floor, brown floor, wallpaper ceiling and wallpaper living room remodel in Chicago with beige walls, no fireplace and a wall-mounted tv
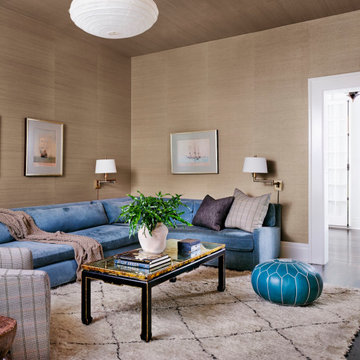
Example of a mid-sized transitional enclosed dark wood floor, brown floor, wallpaper ceiling and wallpaper family room design in Austin with beige walls and no fireplace
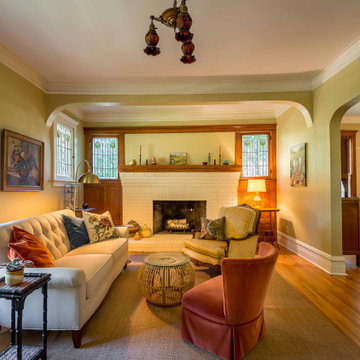
Inspiration for a mid-sized victorian enclosed medium tone wood floor, brown floor, wallpaper ceiling and wallpaper living room remodel in Chicago with beige walls, a standard fireplace, a brick fireplace and no tv
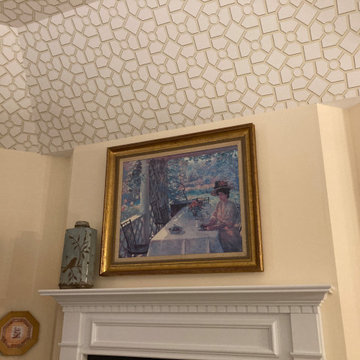
These sweet widowed retirees met at church, fell in love and married in 2019. Soon after, they moved into one of the lovely estate homes at Dunwoody Village. The leather sofas that they purchased turned out to be too low and soft to meet their needs. We selected a beautiful, supportive sofa upholstered with a worry free performance fabric and two lovely swivel chairs in a coordinating fabric. The wood cocktail table has a unique contrasting woven accents. The generously sized ceramic lamps on the graceful end tables offer ample light.They needed window treatments to enliven the decor. The artful floral fabric chosen for the drapery is a perfect fit for the lady of the house, who is an avid gardener and painter. The same fabric was used on the smart valances in the kitchen to tie the adjoining spaces together. The trellis wall paper on the vaulted ceiling makes the space feel like an atrium in springtime.
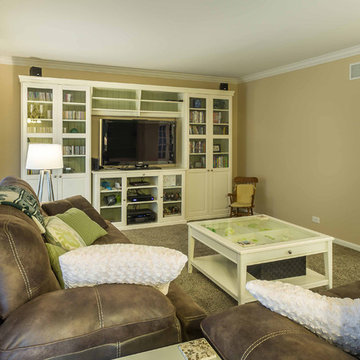
This home had plenty of square footage, but in all the wrong places. The old opening between the dining and living rooms was filled in, and the kitchen relocated into the former dining room, allowing for a large opening between the new kitchen / breakfast room with the existing living room. The kitchen relocation, in the corner of the far end of the house, allowed for cabinets on 3 walls, with a 4th side of peninsula. The long exterior wall, formerly kitchen cabinets, was replaced with a full wall of glass sliding doors to the back deck adjacent to the new breakfast / dining space. Rubbed wood cabinets were installed throughout the kitchen as well as at the desk workstation and buffet storage.
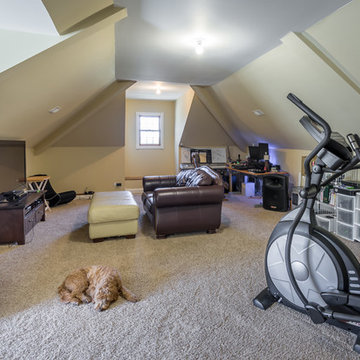
Inspiration for a large timeless loft-style carpeted, beige floor, wallpaper ceiling and wallpaper game room remodel in Chicago with a tv stand, beige walls and no fireplace
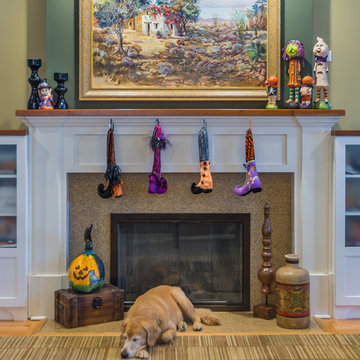
Living room - small traditional enclosed light wood floor, wallpaper ceiling and wallpaper living room idea in Chicago with beige walls, a standard fireplace, a wood fireplace surround, a bar and a media wall
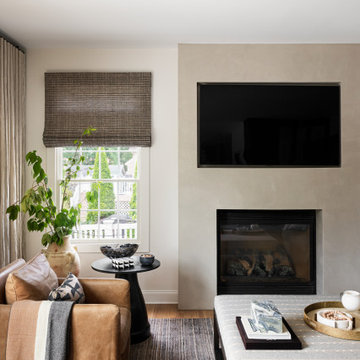
Family room - transitional open concept wallpaper ceiling, brown floor and medium tone wood floor family room idea in New York with a wall-mounted tv, a plaster fireplace, beige walls and a standard fireplace
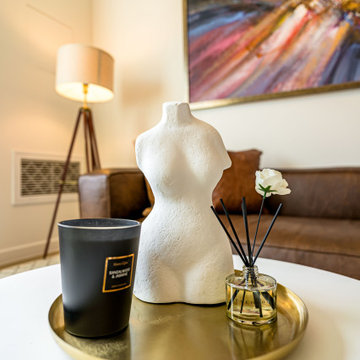
This new construction boasts a contemporary theme complete with white cabinetry, grey marble backsplash, stainless steel fixtures, grey marble countertops, and hardwood floors. The open concept design creates a seamless flow throughout the living space, perfect for entertaining guests or unwinding after a long day. The spacious bedroom offers a comfortable retreat and features a closet with wood cabinets perfect for organizing your wardrobe. With the perfect combination of functional design and sleek style, this home is sure to impress.
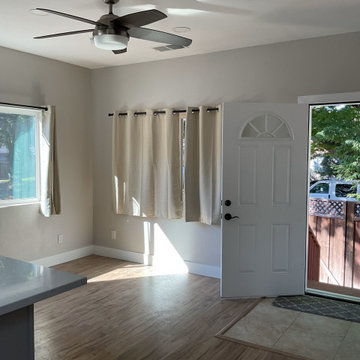
Minimalistic spacious look has been created using muted colours and clean lines in the materials and finishes in the interiors.
Living room - small traditional light wood floor, brown floor, wallpaper ceiling and wallpaper living room idea in San Francisco with beige walls and no fireplace
Living room - small traditional light wood floor, brown floor, wallpaper ceiling and wallpaper living room idea in San Francisco with beige walls and no fireplace
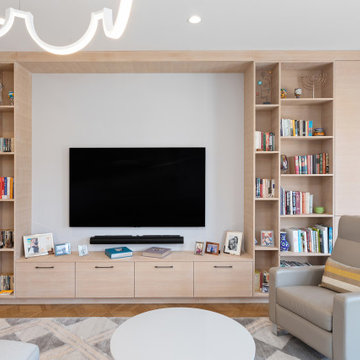
Even a modern family has books and collectibles! Store them beautifully in this custom cabinetry for media, and enjoy reading them in a living room light in color.
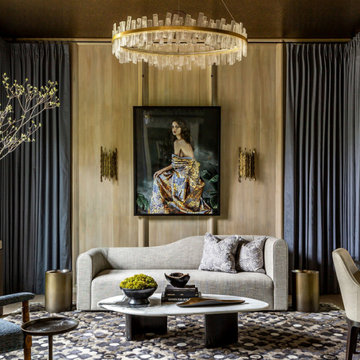
The Study Room for the 2021 Southeastern Showcase.
Inspiration for a mid-sized contemporary enclosed light wood floor, wallpaper ceiling and wall paneling living room remodel in Atlanta with beige walls, no fireplace and no tv
Inspiration for a mid-sized contemporary enclosed light wood floor, wallpaper ceiling and wall paneling living room remodel in Atlanta with beige walls, no fireplace and no tv
Living Space with Beige Walls Ideas
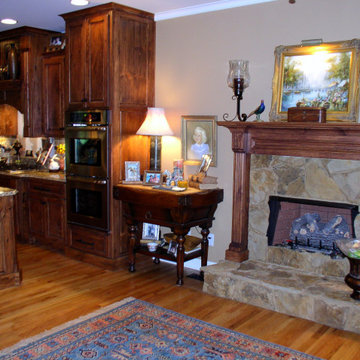
Inspiration for a mid-sized open concept medium tone wood floor, brown floor, wallpaper ceiling and wallpaper living room remodel in Atlanta with beige walls, a standard fireplace and a stone fireplace
2










