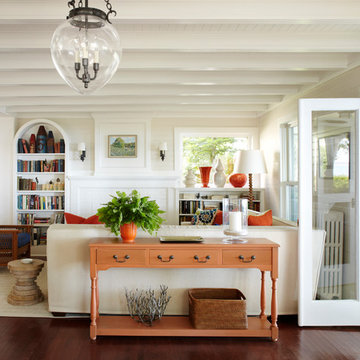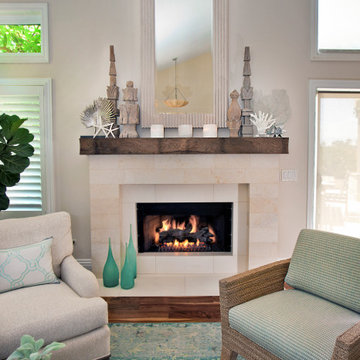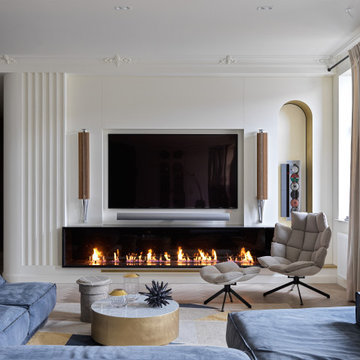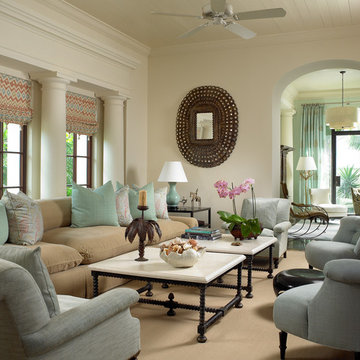All Ceiling Designs Living Space with Beige Walls Ideas
Refine by:
Budget
Sort by:Popular Today
1 - 20 of 6,749 photos
Item 1 of 3

Photography by: Werner Straube
Living room - mid-sized traditional living room idea in Chicago with beige walls and a standard fireplace
Living room - mid-sized traditional living room idea in Chicago with beige walls and a standard fireplace

Our design studio designed a gut renovation of this home which opened up the floorplan and radically changed the functioning of the footprint. It features an array of patterned wallpaper, tiles, and floors complemented with a fresh palette, and statement lights.
Photographer - Sarah Shields
---
Project completed by Wendy Langston's Everything Home interior design firm, which serves Carmel, Zionsville, Fishers, Westfield, Noblesville, and Indianapolis.
For more about Everything Home, click here: https://everythinghomedesigns.com/

Inspiration for a large french country open concept medium tone wood floor, brown floor and exposed beam family room remodel in Other with beige walls, a standard fireplace, a stone fireplace and a media wall

We refaced the old plain brick with a German Smear treatment and replace an old wood stove with a new one.
Inspiration for a mid-sized country enclosed light wood floor, brown floor and shiplap ceiling living room library remodel in New York with beige walls, a wood stove, a brick fireplace and a media wall
Inspiration for a mid-sized country enclosed light wood floor, brown floor and shiplap ceiling living room library remodel in New York with beige walls, a wood stove, a brick fireplace and a media wall

Inspiration for a mid-sized contemporary open concept limestone floor, gray floor and vaulted ceiling family room remodel in Dallas with beige walls, a standard fireplace, a stacked stone fireplace and a wall-mounted tv

This 5 BR, 5.5 BA residence was conceived, built and decorated within six months. Designed for use by multiple parties during simultaneous vacations and/or golf retreats, it offers five master suites, all with king-size beds, plus double vanities in private baths. Fabrics used are highly durable, like indoor/outdoor fabrics and leather. Sliding glass doors in the primary gathering area stay open when the weather allows.
A Bonisolli Photography

Corner view of funky living room that flows into the two-tone family room
Large eclectic formal and enclosed medium tone wood floor, brown floor, coffered ceiling and wainscoting living room photo in Denver with beige walls, a standard fireplace and a stone fireplace
Large eclectic formal and enclosed medium tone wood floor, brown floor, coffered ceiling and wainscoting living room photo in Denver with beige walls, a standard fireplace and a stone fireplace

We created this beautiful high fashion living, formal dining and entry for a client who wanted just that... Soaring cellings called for a board and batten feature wall, crystal chandelier and 20-foot custom curtain panels with gold and acrylic rods.

Living room - rustic formal and open concept medium tone wood floor, brown floor and coffered ceiling living room idea in Los Angeles with beige walls, a standard fireplace, a stone fireplace and no tv

Luxury Vinyl Plank flooring from Pergo: Ballard Oak • Cabinetry by Aspect: Maple Tundra • Media Center tops & shelves from Shiloh: Poplar Harbor & Stratus

Impressive leather-textured limestone walls and Douglas fir ceiling panels define this zenlike living room. Integrated lighting draws attention to the home's exquisite craftsmanship.
Project Details // Now and Zen
Renovation, Paradise Valley, Arizona
Architecture: Drewett Works
Builder: Brimley Development
Interior Designer: Ownby Design
Photographer: Dino Tonn
Limestone (Demitasse) walls: Solstice Stone
Faux plants: Botanical Elegance
https://www.drewettworks.com/now-and-zen/

Photography by Michael J. Lee
Example of a large transitional formal and open concept medium tone wood floor, brown floor and tray ceiling living room design in Boston with beige walls, a ribbon fireplace, a stone fireplace and no tv
Example of a large transitional formal and open concept medium tone wood floor, brown floor and tray ceiling living room design in Boston with beige walls, a ribbon fireplace, a stone fireplace and no tv

Instead of the traditional sofa/chair seating arrangement, four comfy chairs allow for gathering, reading, conversation and napping.
Example of a small beach style open concept medium tone wood floor, brown floor and vaulted ceiling living room design in Orange County with beige walls, a standard fireplace, a stone fireplace and no tv
Example of a small beach style open concept medium tone wood floor, brown floor and vaulted ceiling living room design in Orange County with beige walls, a standard fireplace, a stone fireplace and no tv

Angie Seckinger
Example of a large classic enclosed vaulted ceiling living room design in DC Metro with beige walls, a standard fireplace and a stone fireplace
Example of a large classic enclosed vaulted ceiling living room design in DC Metro with beige walls, a standard fireplace and a stone fireplace

Steve Henke
Example of a mid-sized classic formal and enclosed light wood floor and coffered ceiling living room design in Minneapolis with beige walls, a standard fireplace, a stone fireplace and no tv
Example of a mid-sized classic formal and enclosed light wood floor and coffered ceiling living room design in Minneapolis with beige walls, a standard fireplace, a stone fireplace and no tv

Example of a trendy light wood floor, beige floor, tray ceiling and wood wall living room design in Kansas City with beige walls, a standard fireplace and a wall-mounted tv

The centerpiece of this living room is the 2 sided fireplace, shared with the Sunroom. The coffered ceilings help define the space within the Great Room concept and the neutral furniture with pops of color help give the area texture and character. The stone on the fireplace is called Blue Mountain and was over-grouted in white. The concealed fireplace rises from inside the floor to fill in the space on the left of the fireplace while in use.

Galeries Lafayette hand-knotted rug by Tapis Rouge
Living room - large contemporary coffered ceiling living room idea in New York with beige walls and a ribbon fireplace
Living room - large contemporary coffered ceiling living room idea in New York with beige walls and a ribbon fireplace
All Ceiling Designs Living Space with Beige Walls Ideas

Example of an island style enclosed living room design in New York with beige walls
1










