Living Space with Beige Walls Ideas
Refine by:
Budget
Sort by:Popular Today
1 - 20 of 496 photos
Item 1 of 3
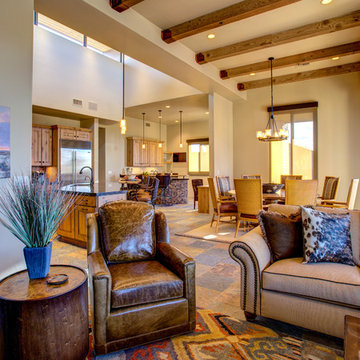
William Lesch
Large southwest formal and enclosed slate floor and multicolored floor living room photo in Phoenix with beige walls, a standard fireplace, a stone fireplace and a wall-mounted tv
Large southwest formal and enclosed slate floor and multicolored floor living room photo in Phoenix with beige walls, a standard fireplace, a stone fireplace and a wall-mounted tv

The Pool House was pushed against the pool, preserving the lot and creating a dynamic relationship between the 2 elements. A glass garage door was used to open the interior onto the pool.
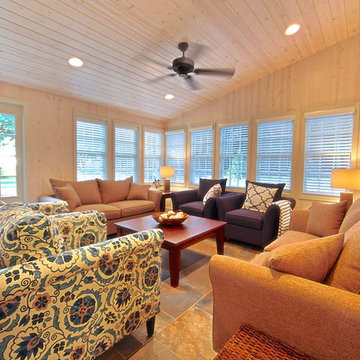
This site hosted a 1850s Farmhouse and 1920s Cottage. Newly renovated, they make for excellent guest cottages with fun living spaces!
Family room - small coastal open concept slate floor family room idea in Grand Rapids with beige walls, no fireplace and a wall-mounted tv
Family room - small coastal open concept slate floor family room idea in Grand Rapids with beige walls, no fireplace and a wall-mounted tv

Large trendy formal and open concept slate floor living room photo in San Francisco with beige walls, no fireplace and no tv
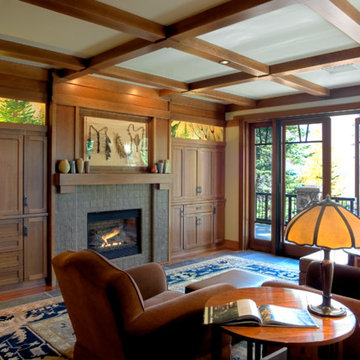
Example of a mid-sized arts and crafts formal and enclosed slate floor and multicolored floor living room design in Sacramento with beige walls, a standard fireplace and a tile fireplace
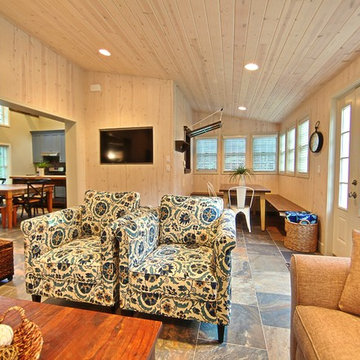
This site hosted a 1850s Farmhouse and 1920s Cottage. Newly renovated, they make for excellent guest cottages with fun living spaces!
Example of a small beach style open concept slate floor family room design in Grand Rapids with beige walls, no fireplace and a wall-mounted tv
Example of a small beach style open concept slate floor family room design in Grand Rapids with beige walls, no fireplace and a wall-mounted tv
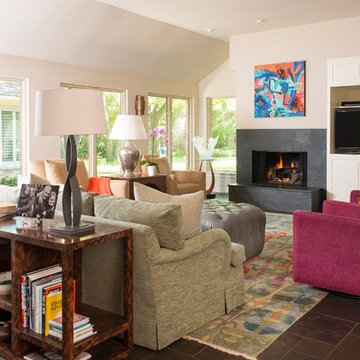
Dan Piassick Photography
Inspiration for a mid-sized transitional open concept slate floor family room remodel in Dallas with beige walls, a standard fireplace, a stone fireplace and a media wall
Inspiration for a mid-sized transitional open concept slate floor family room remodel in Dallas with beige walls, a standard fireplace, a stone fireplace and a media wall
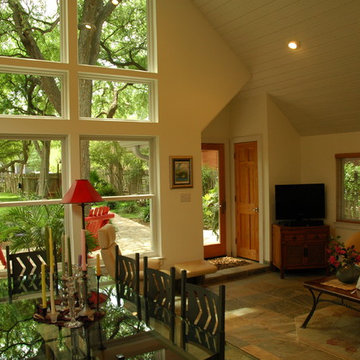
Family room - mid-sized traditional open concept slate floor family room idea in Austin with beige walls, no fireplace and a tv stand
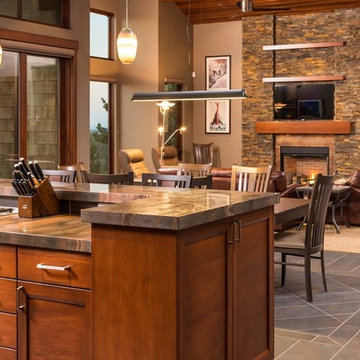
Ross Chandler
Living room - large rustic formal and open concept slate floor living room idea in Other with beige walls, a standard fireplace, a stone fireplace and a wall-mounted tv
Living room - large rustic formal and open concept slate floor living room idea in Other with beige walls, a standard fireplace, a stone fireplace and a wall-mounted tv
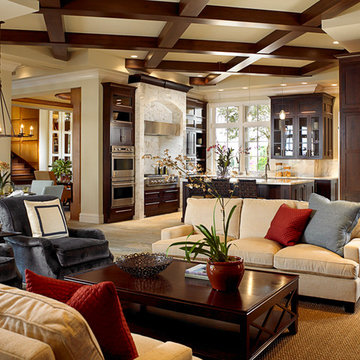
Marc Rutenberg Homes
Mid-sized transitional open concept slate floor living room photo in Tampa with beige walls, no fireplace and a wall-mounted tv
Mid-sized transitional open concept slate floor living room photo in Tampa with beige walls, no fireplace and a wall-mounted tv
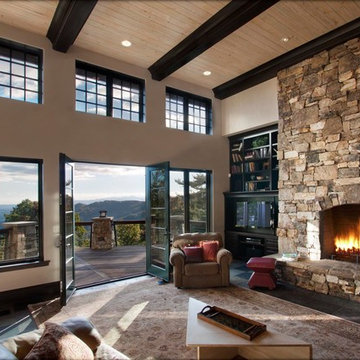
The opportunities for expanse glass, yet maintaining some idea of traditional window feel was a fun balance on this project.
Photos by Jay Weiland
Huge transitional formal and open concept slate floor living room photo in Other with beige walls, a standard fireplace, a stone fireplace and a media wall
Huge transitional formal and open concept slate floor living room photo in Other with beige walls, a standard fireplace, a stone fireplace and a media wall
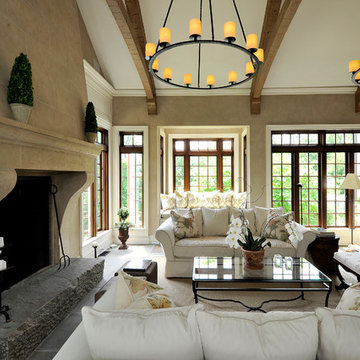
Architecture as a Backdrop for Living™
©2015 Carol Kurth Architecture, PC
www.carolkurtharchitects.com
(914) 234-2595 | Bedford, NY
Westchester Architect and Interior Designer
Photography by Peter Krupenye
Construction by Legacy Construction Northeast
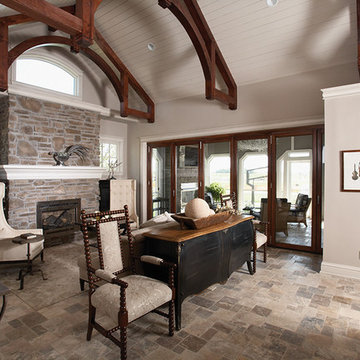
Large custom beams define the ceiling of this open floor plan. Direct sight-lines into the kitchen creates a living space that has volume while still feeling comfortable. Large patio doors open into the wall to enlarge the living area to the outside.
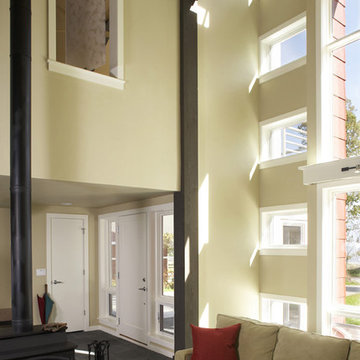
Interior view of ventilation tower, operable ventilation window made of a 3-Form panel and the high efficiency wood burning fireplace. http://www.kipnisarch.com
Photo Credit - Cable Photo/Wayne Cable http://selfmadephoto.com
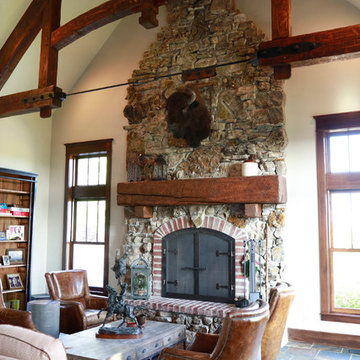
Inspiration for a cottage open concept slate floor living room remodel in Other with beige walls, a standard fireplace and a brick fireplace
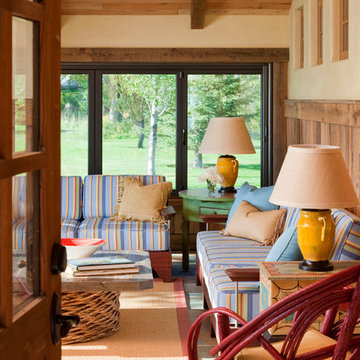
Sun Room
Mid-sized farmhouse formal and enclosed slate floor living room photo in Other with beige walls, no tv and no fireplace
Mid-sized farmhouse formal and enclosed slate floor living room photo in Other with beige walls, no tv and no fireplace
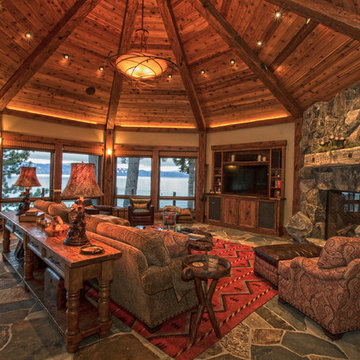
Mountain style slate floor living room photo in Other with beige walls, a standard fireplace, a stone fireplace and a media wall
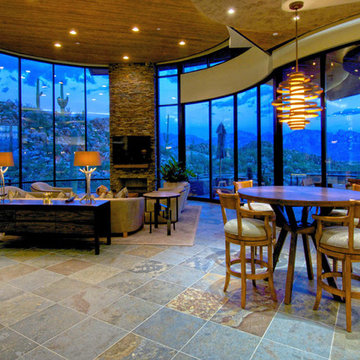
Great Room from Kitchen
Large trendy open concept slate floor and multicolored floor living room photo in Phoenix with beige walls, a standard fireplace, a stone fireplace and a wall-mounted tv
Large trendy open concept slate floor and multicolored floor living room photo in Phoenix with beige walls, a standard fireplace, a stone fireplace and a wall-mounted tv
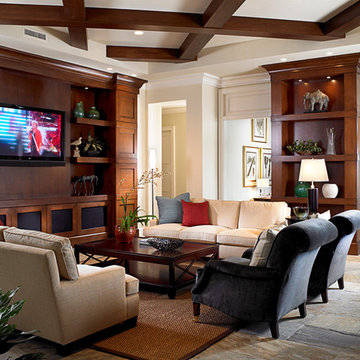
Marc Rutenberg Homes
Inspiration for a mid-sized transitional open concept slate floor living room remodel in Tampa with beige walls, no fireplace and a wall-mounted tv
Inspiration for a mid-sized transitional open concept slate floor living room remodel in Tampa with beige walls, no fireplace and a wall-mounted tv
Living Space with Beige Walls Ideas

Mitchell Kearney Photography
Example of a large minimalist formal and open concept slate floor and gray floor living room design in Charlotte with beige walls, a standard fireplace, a stone fireplace and a media wall
Example of a large minimalist formal and open concept slate floor and gray floor living room design in Charlotte with beige walls, a standard fireplace, a stone fireplace and a media wall
1









