Living Space with Black Walls Ideas
Refine by:
Budget
Sort by:Popular Today
1 - 20 of 60 photos
Item 1 of 3

Example of a mid-sized transitional enclosed medium tone wood floor, brown floor and wainscoting living room library design in Detroit with black walls, no fireplace and a wall-mounted tv

Example of a mid-sized cottage formal and open concept vinyl floor, black floor and wainscoting living room design in Other with black walls, a standard fireplace, a stacked stone fireplace and a wall-mounted tv
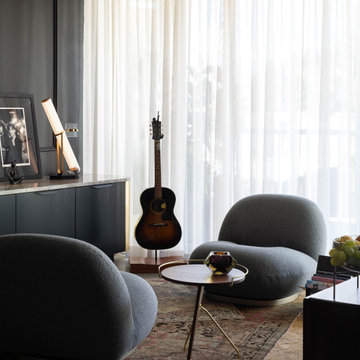
Inspiration for a contemporary open concept concrete floor and wainscoting living room remodel in Other with black walls

OPEN CONCEPT BLACK AND WHITE MONOCHROME LIVING ROOM WITH GOLD BRASS TONES. BLACK AND WHITE LUXURY WITH MARBLE FLOORS.
Inspiration for a large french country formal and open concept marble floor, white floor, vaulted ceiling and wainscoting living room remodel in New York with black walls, a standard fireplace, a stone fireplace and no tv
Inspiration for a large french country formal and open concept marble floor, white floor, vaulted ceiling and wainscoting living room remodel in New York with black walls, a standard fireplace, a stone fireplace and no tv

Mid-sized transitional enclosed medium tone wood floor, brown floor and wainscoting living room library photo in Detroit with black walls, no fireplace and a wall-mounted tv
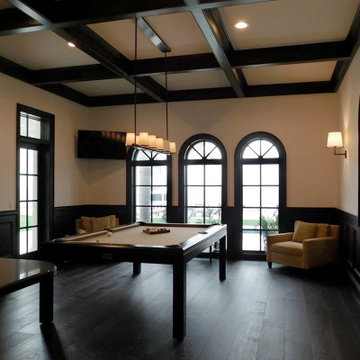
Inspiration for a mid-sized transitional dark wood floor, black floor, wood ceiling and wainscoting living room remodel in Tampa with a bar, black walls and a corner tv
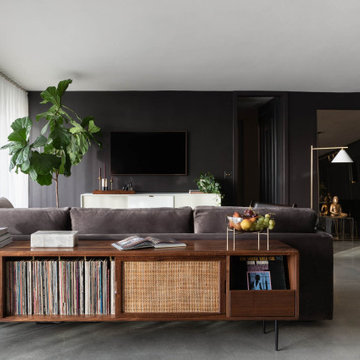
Trendy open concept concrete floor and wainscoting living room photo in Other with black walls and a wall-mounted tv
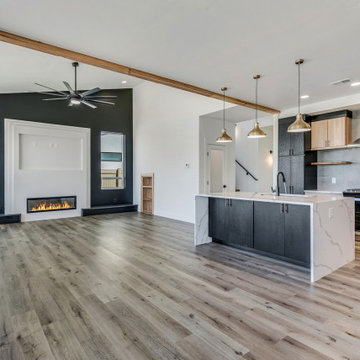
Great Room Living room with dramatic statement wall, ribbon fireplace, and built-in shelves
Living room - mid-sized modern open concept light wood floor, gray floor, vaulted ceiling and wainscoting living room idea in Other with black walls, a ribbon fireplace and a wood fireplace surround
Living room - mid-sized modern open concept light wood floor, gray floor, vaulted ceiling and wainscoting living room idea in Other with black walls, a ribbon fireplace and a wood fireplace surround
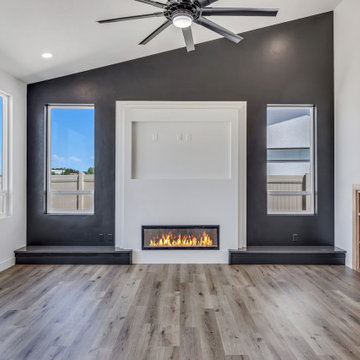
Great Room Living room with dramatic statement wall, ribbon fireplace, and built-in shelves
Living room - mid-sized modern open concept light wood floor, gray floor, vaulted ceiling and wainscoting living room idea in Other with black walls, a ribbon fireplace and a wood fireplace surround
Living room - mid-sized modern open concept light wood floor, gray floor, vaulted ceiling and wainscoting living room idea in Other with black walls, a ribbon fireplace and a wood fireplace surround
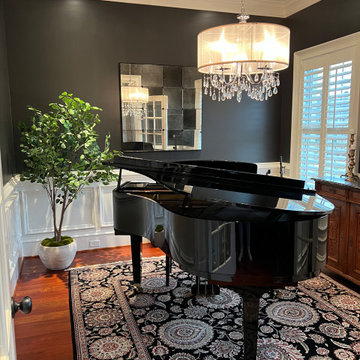
Dramatic Music room
Black is a timeless, classic look. The ceiling chandelier makes an interesting play of shadows and light, which definitely adds to the overall dramatic style here.
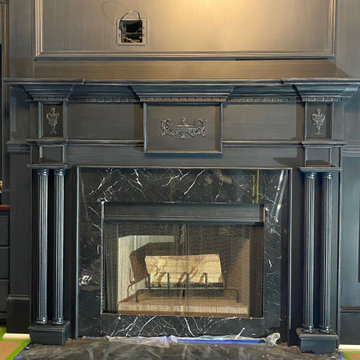
Example of a large open concept medium tone wood floor, brown floor, vaulted ceiling and wainscoting living room library design in Bridgeport with black walls, a standard fireplace, a stone fireplace and a wall-mounted tv
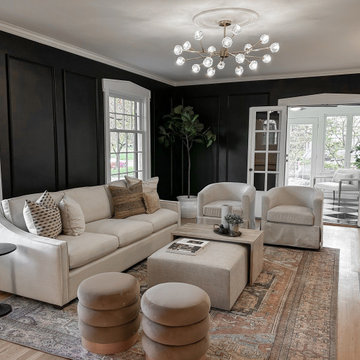
This Georgian Revival home in Columbus, Ohio was remodeled with many transitional design elements that allowed the classic features of the home to seamlessly tie together with modern decor and furniture selections. This living room features swivel chairs from Inspired Home Decor, Alder & Tweed "Bowery Ottoman" and Tufted Clarkdale Channel Ottomans from Target.
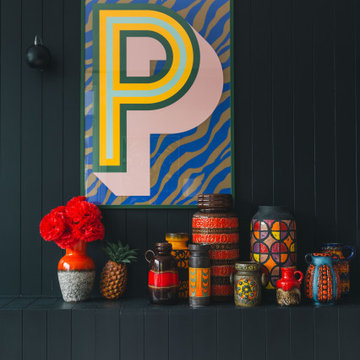
Murphys Road is a renovation in a 1906 Villa designed to compliment the old features with new and modern twist. Innovative colours and design concepts are used to enhance spaces and compliant family living. This award winning space has been featured in magazines and websites all around the world. It has been heralded for it's use of colour and design in inventive and inspiring ways.
Designed by New Zealand Designer, Alex Fulton of Alex Fulton Design
Photographed by Duncan Innes for Homestyle Magazine
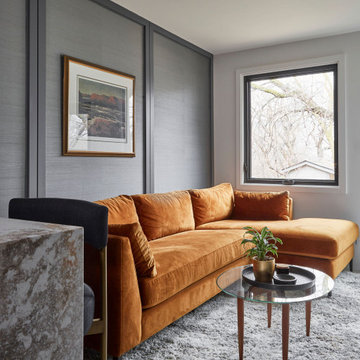
Inspiration for a mid-sized contemporary open concept porcelain tile and wainscoting family room remodel in Toronto with black walls, a standard fireplace and a wood fireplace surround
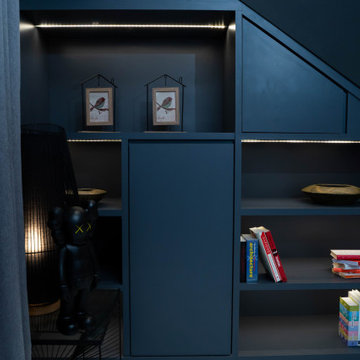
Open display and storage combined in this carpentry fitting installed under staircase.
Example of a mid-sized trendy open concept ceramic tile, white floor, coffered ceiling and wainscoting living room library design in Other with black walls
Example of a mid-sized trendy open concept ceramic tile, white floor, coffered ceiling and wainscoting living room library design in Other with black walls
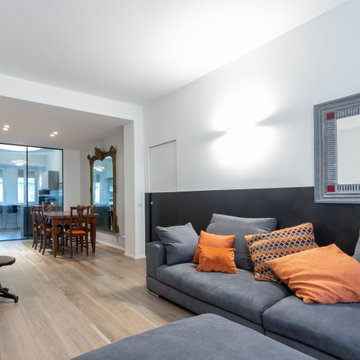
Questo ambiente è il risultato di un intenso lavoro di ricucitura che ha permesso di recuperare e valorizzare diversi mobili molto cari ai padroni di casa e contemporaneamente portare una ventata di modernità agli ambienti.
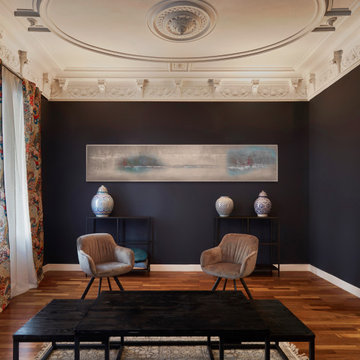
El piso de 120 m2 en la calle Valencia data de 1890, aún podemos reconocer una distribución alargada propia de esa época y del barrio del Eixample.
La mayoría de las habitaciones han conservado la altura de los techos y las molduras.
Para protegerse del ruido, las ventanas del lado de la calle se han sustituido por ventanas de doble acristalamiento, mientras que el resto del piso que da al patio está perfectamente silencioso.
Sala de estar
La impresión dada por las grandes dimensiones del salón se potencia a través de la decoración. No hay mucho mobiliario y la atención solo se centra en un sofá, dos sillones y una mesa de café en el centro de la habitación.
Los cojines, las cortinas y la alfombra aportan mucha textura y calientan la habitación. Las paredes oscuras armonizan y revelan los colores de una colección ecléctica de objetos.
La tensión entre lo antiguo y lo nuevo, lo íntimo y lo grandioso.
Con la intención de exhibir antigüedades de calidad, hemos optado por agregar colores, texturas y capas de "pop" en todas las habitaciones del apartamento.
Desde cualquier ángulo, los clientes pueden ver su arte y sus muebles. Cuentan viajes e historias juntos.
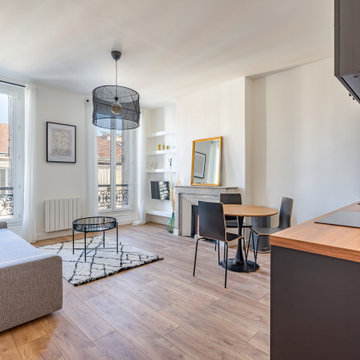
Pour ce projet 2 en 1, l'enjeu était de diviser un plateau de 75m2 pour y créer deux appartements de Type 2.
J'ai accompagné les propriétaires sur la réflexion des plans, la conception 3D et le choix des matériaux et mobiliers. Ils se sont ensuite chargés de la rénovation , du suivi et de l'ameublement ! Un beau travail d'équipe et une belle réussite pour cet investissement locatif en plein coeur de Marseille !
Caractéristiques de la décoration : fresque exotique , tapisserie végétale , papier peint panoramique. Niche en tête de lit avec peinture verte claire. Ambiance lumineuse et sobre avec des tons blanc , gris et bois. Matériaux Leroy Merlin, Déco maisons du monde
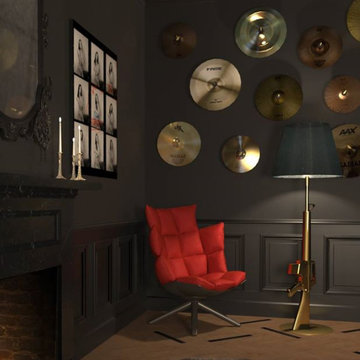
Living room library - mid-sized transitional enclosed light wood floor and wainscoting living room library idea in Toulouse with black walls, a standard fireplace and a wood fireplace surround
Living Space with Black Walls Ideas
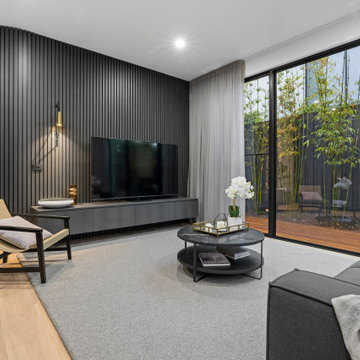
Mid-sized trendy open concept light wood floor and wainscoting living room photo in Melbourne with black walls
1









