Living Space with Blue Walls Ideas
Refine by:
Budget
Sort by:Popular Today
1 - 20 of 315 photos
Item 1 of 3
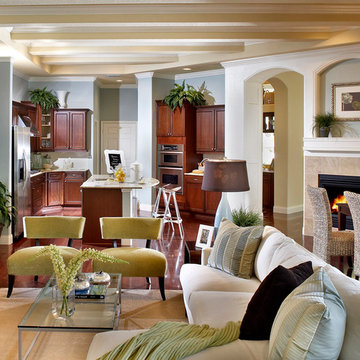
Architectural details are a great way to highlight a room. We love how the ceiling beams and arched doorways turned out.
Living room - transitional open concept dark wood floor, brown floor and exposed beam living room idea in Orlando with blue walls, a standard fireplace and a tile fireplace
Living room - transitional open concept dark wood floor, brown floor and exposed beam living room idea in Orlando with blue walls, a standard fireplace and a tile fireplace

Beach style enclosed dark wood floor, exposed beam and shiplap ceiling family room library photo in Minneapolis with blue walls, a standard fireplace and a tile fireplace
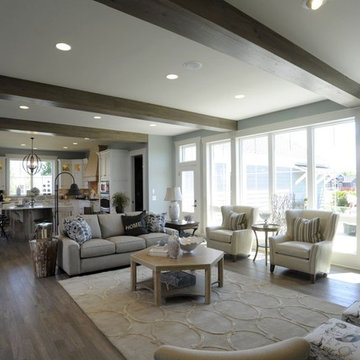
Example of a beach style open concept vinyl floor, gray floor and exposed beam family room design in Columbus with blue walls, a standard fireplace, a brick fireplace and a media wall
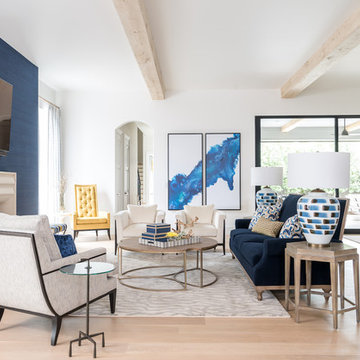
Inspiration for a large transitional open concept light wood floor and exposed beam family room remodel in Dallas with blue walls, a standard fireplace, a stone fireplace and a wall-mounted tv
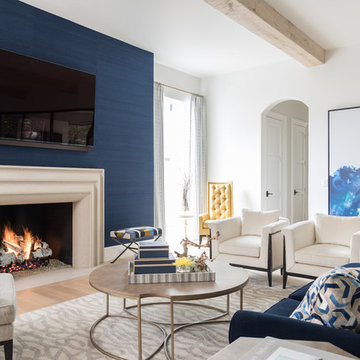
Family room - large transitional open concept light wood floor and exposed beam family room idea in Dallas with blue walls, a standard fireplace, a stone fireplace and a wall-mounted tv
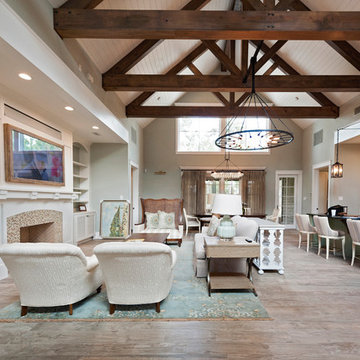
The family room has an open concept, flowing into the kitchen and dining area.
Inspiration for a huge coastal open concept medium tone wood floor, brown floor and exposed beam family room remodel in Houston with a standard fireplace, a tile fireplace, blue walls and a media wall
Inspiration for a huge coastal open concept medium tone wood floor, brown floor and exposed beam family room remodel in Houston with a standard fireplace, a tile fireplace, blue walls and a media wall
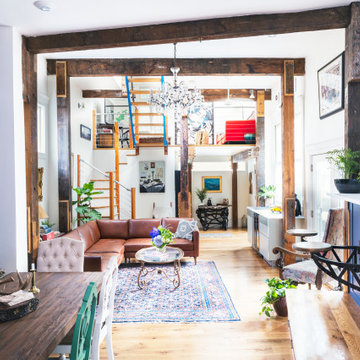
Living room - industrial light wood floor and exposed beam living room idea in Boston with blue walls
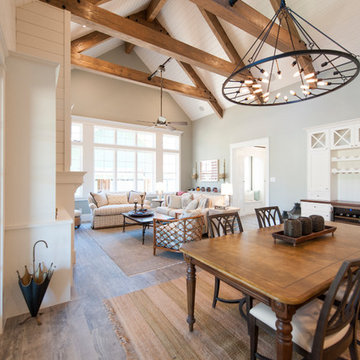
Cottage porcelain tile, exposed beam and brown floor family room photo in Houston with blue walls
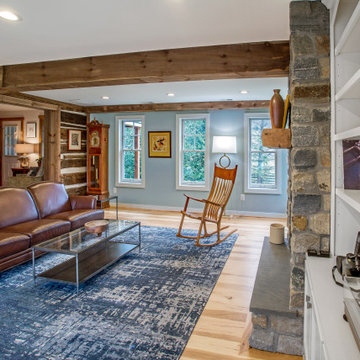
Who...and I mean who...would not love to come home to this wonderful family room? Centuries old logs were exposed on the log cabin side. Rustic barn beams carry the ceiling, quarry cut Old Philadelphia stone wrap the gas fireplace alongside painted built-ins with bench seats. Hickory wide plank floors with their unique graining invite you to walk-on in and enjoy
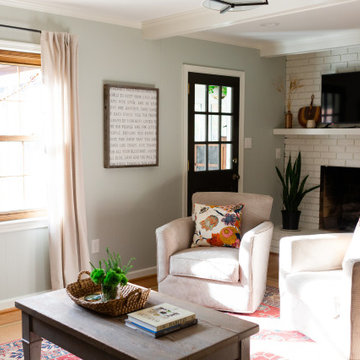
When you first walk into the Hurt’s home one of the first rooms that you see is straight ahead, the den. A small room, right off the kitchen and the sunroom the den is the gathering space for the family. Between the deep leather sofa and the cozy swivel chairs, there is a place for everyone to rest and to recline (including their 60 lb. puppy, Bacon!). The streams of sunlight that fill the space during the day along with the cheerful pops of color found in the oriental rug, bring a cheerfulness to the space while the calming sea-foam color on the walls help to ground it and provide a sense of peace.
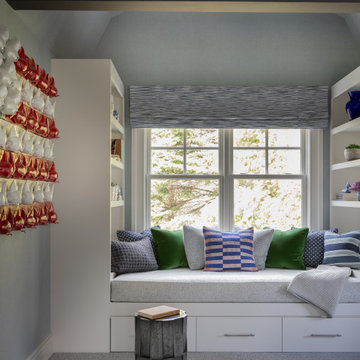
Photography by Michael J. Lee Photography
Living room - large coastal enclosed carpeted, gray floor, exposed beam and wallpaper living room idea in Boston with blue walls and a wall-mounted tv
Living room - large coastal enclosed carpeted, gray floor, exposed beam and wallpaper living room idea in Boston with blue walls and a wall-mounted tv
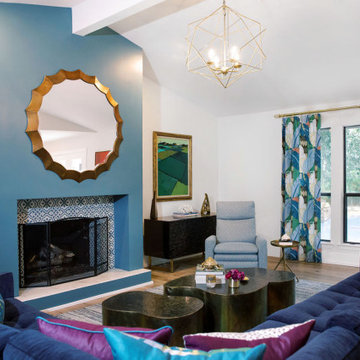
This eclectic and colorful design is created for a fun family that loves bright accents in patterns and art. We incorporated their existing vintage art and accessories with new furniture, fabrics, and lighting. The custom navy sectional fits the large space perfectly for family gatherings. Custom shelves were designed and built to add a place to display their vintage accessories, books, and family photos. Custom window treatments and pillows give the space character and a playful vibe!

A 2000 sq. ft. family home for four in the well-known Chelsea gallery district. This loft was developed through the renovation of two apartments and developed to be a more open space. Besides its interiors, the home’s star quality is its ability to capture light thanks to its oversized windows, soaring 11ft ceilings, and whitewash wood floors. To complement the lighting from the outside, the inside contains Flos and a Patricia Urquiola chandelier. The apartment’s unique detail is its media room or “treehouse” that towers over the entrance and the perfect place for kids to play and entertain guests—done in an American industrial chic style.
Featured brands include: Dornbracht hardware, Flos, Artemide, and Tom Dixon lighting, Marmorino brick fireplace, Duravit fixtures, Robern medicine cabinets, Tadelak plaster walls, and a Patricia Urquiola chandelier.
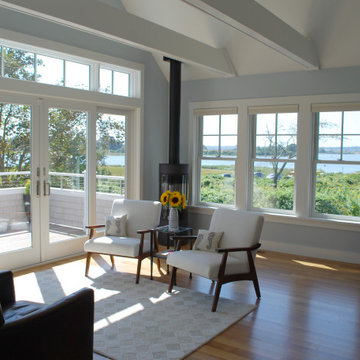
Family room - mid-sized coastal open concept light wood floor and exposed beam family room idea in Providence with blue walls, a corner fireplace and a metal fireplace
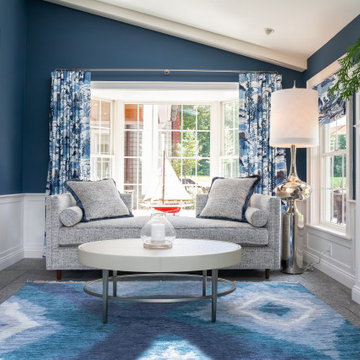
In this home there is an upper and lower living room, they are open to each other so are designed as complementary spaces. Shades of blue are carried throughout the home. Both rooms offer comfortable seating for watching TV or enjoying the views of ponds and rolling hills. The area rugs are custom, as is all of the furniture.
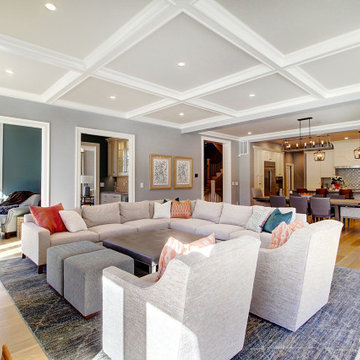
Inspiration for a huge transitional open concept light wood floor, brown floor and exposed beam family room remodel in Denver with blue walls, a standard fireplace, a stone fireplace and a wall-mounted tv
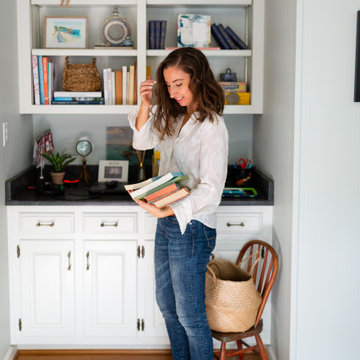
A lot of my friend’s know that I am ALL ABOUT styling a shelf (#shelfie). It’s probably the one areas of a home that I can style the quickest, thanks to my background in art and design. Whenever styling a shelf I tend to style it like I would paint a canvas… the eye should travel via color and light; there should be texture and balance through the weight of the objects; the eye should also have a place to rest.
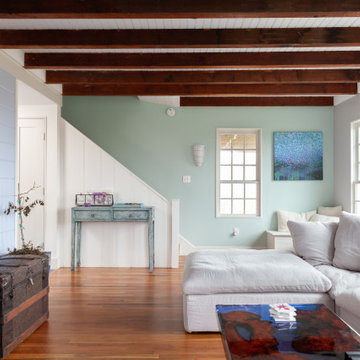
Family room of this Rockport Cottage Conversion with bead board exposed beam ceiling, granite mantle, reclaimed shiplap detail on walls. Wood paneling staircase enclosure and hand made glass sconces.
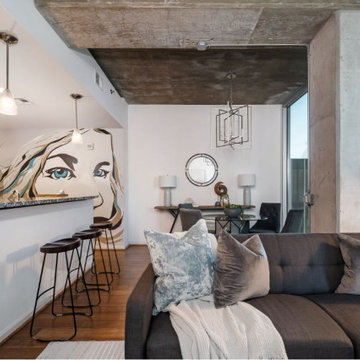
Open plan condo design with exposed concrete and large art installation.
Family room - small modern exposed beam family room idea in Nashville with blue walls
Family room - small modern exposed beam family room idea in Nashville with blue walls
Living Space with Blue Walls Ideas
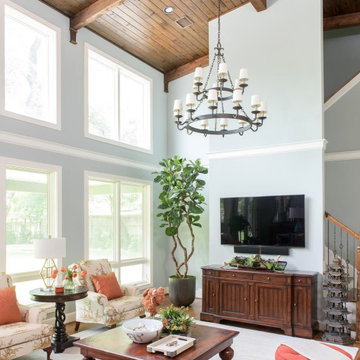
Living room - large transitional open concept medium tone wood floor, brown floor and exposed beam living room idea in Dallas with blue walls, no fireplace and a wall-mounted tv
1









