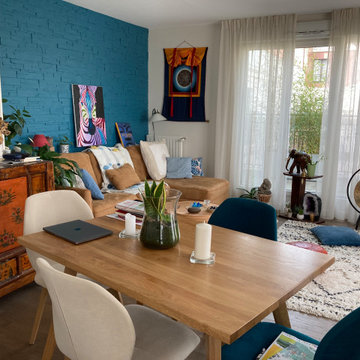Living Space with Blue Walls Ideas
Refine by:
Budget
Sort by:Popular Today
1 - 20 of 114 photos
Item 1 of 3

Custom cabinetry flank either side of the newly painted fireplace to tie into the kitchen island. New bamboo hardwood flooring spread throughout the family room and kitchen to connect the open room. A custom arched cherry mantel complements the custom cherry tabletops and floating shelves. Lastly, a new hearthstone brings depth and richness to the fireplace in this open family room/kitchen space.
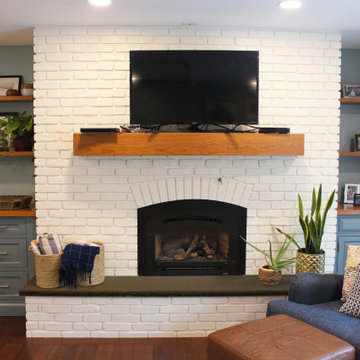
Custom cabinetry flank either side of the newly painted fireplace to tie into the kitchen island. New bamboo hardwood flooring spread throughout the family room and kitchen to connect the open room. A custom arched cherry mantel complements the custom cherry tabletops and floating shelves. Lastly, a new hearthstone brings depth and richness to the fireplace in this open family room/kitchen space.

The large living/dining room opens to the pool and outdoor entertainment area through a large set of sliding pocket doors. The walnut wall leads from the entry into the main space of the house and conceals the laundry room and garage door. A floor of terrazzo tiles completes the mid-century palette.

The best features of this loft were formerly obscured by its worst. While the apartment has a rich history—it’s located in a former bike factory, it lacked a cohesive floor plan that allowed any substantive living space.
A retired teacher rented out the loft for 10 years before an unexpected fire in a lower apartment necessitated a full building overhaul. He jumped at the chance to renovate the apartment and asked InSitu to design a remodel to improve how it functioned and elevate the interior. We created a plan that reorganizes the kitchen and dining spaces, integrates abundant storage, and weaves in an understated material palette that better highlights the space’s cool industrial character.
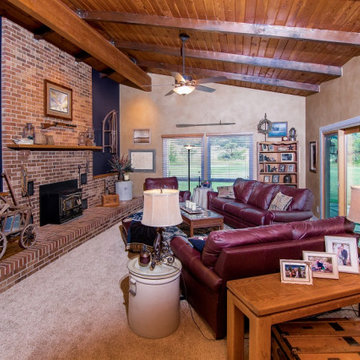
Living room - mid-sized rustic open concept carpeted, beige floor, wood ceiling and brick wall living room idea in Denver with blue walls, a wood stove, a brick fireplace and no tv
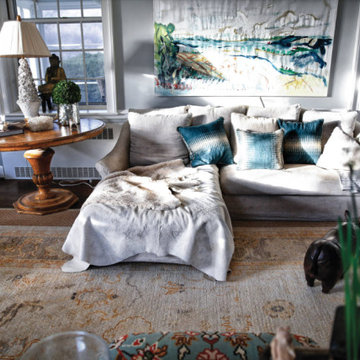
Large ornate formal and enclosed dark wood floor, brown floor and brick wall living room photo in Other with blue walls, no fireplace, a concrete fireplace and no tv
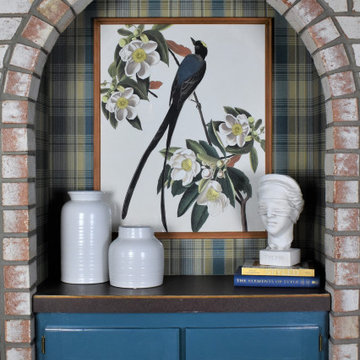
Metro Detroit interior designer pairs classic and vintage style decor in an otherwise contemporary room to add visual interest and balance. Wallpaper, built-ins, and custom cabinetry make this space unique.
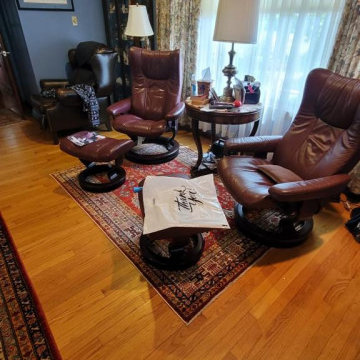
Example of a mid-sized classic enclosed light wood floor, brown floor, wallpaper ceiling and brick wall living room library design in Other with blue walls, no fireplace, a concrete fireplace and no tv
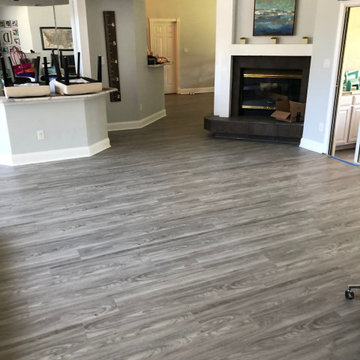
Large eclectic formal and open concept laminate floor, gray floor, vaulted ceiling and brick wall living room photo in Orlando with blue walls and a concrete fireplace
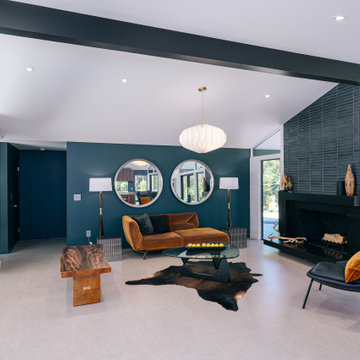
clean lines and deep tones characterize the open floor plan interior at the living room, grounded by black brick fireplace
Inspiration for a small mid-century modern formal and open concept ceramic tile, beige floor, exposed beam and brick wall living room remodel in Orange County with blue walls and a brick fireplace
Inspiration for a small mid-century modern formal and open concept ceramic tile, beige floor, exposed beam and brick wall living room remodel in Orange County with blue walls and a brick fireplace
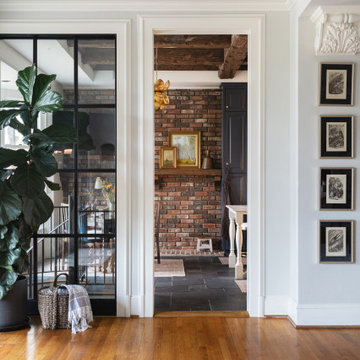
This living room has a seamless transition into the kitchen of your dreams. The crown molding and accent brick wall bring the two spaces together in a beautiful and inspiring way. The details of the transition between the two rooms are captivating and create a warm and inviting atmosphere. The combination of the brick wall and crown molding provides a classic and timeless look that is sure to impress. This is the perfect space for entertaining and creating memories with family and friends.
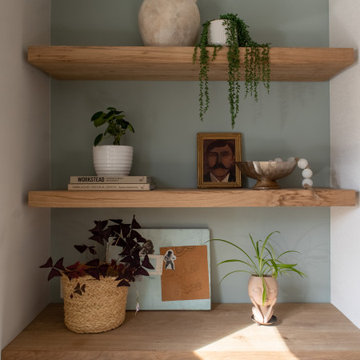
Family room built in bookcase, left side of fireplace
Example of a mid-sized transitional open concept medium tone wood floor, brown floor and brick wall family room design in Baltimore with blue walls, a standard fireplace, a plaster fireplace and a media wall
Example of a mid-sized transitional open concept medium tone wood floor, brown floor and brick wall family room design in Baltimore with blue walls, a standard fireplace, a plaster fireplace and a media wall

Los característicos detalles industriales tipo loft de esta fabulosa vivienda, techos altos de bóveda catalana, vigas de hierro colado y su exclusivo mobiliario étnico hacen de esta vivienda una oportunidad única en el centro de Barcelona.
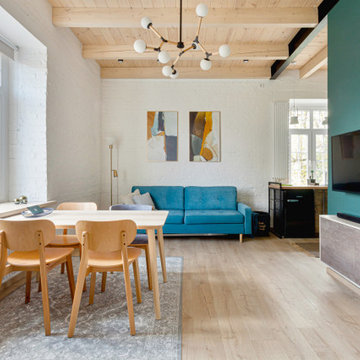
Living room - industrial open concept light wood floor, beige floor, exposed beam, wood ceiling and brick wall living room idea in Other with blue walls and a wall-mounted tv
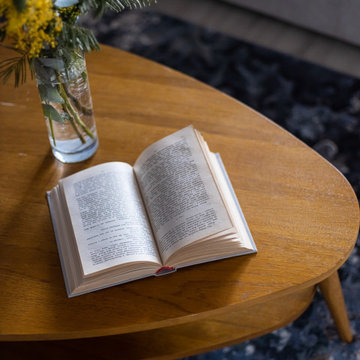
Inspiration for a mid-sized contemporary laminate floor, wood ceiling and brick wall living room remodel in Other with blue walls and a wall-mounted tv
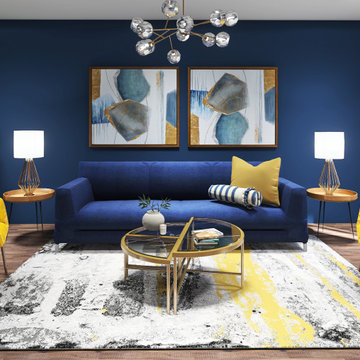
This living room was designed for a young dynamic lady. She wanted a design that shows her bold personality. What better way to show bold and braveness with these bright features.
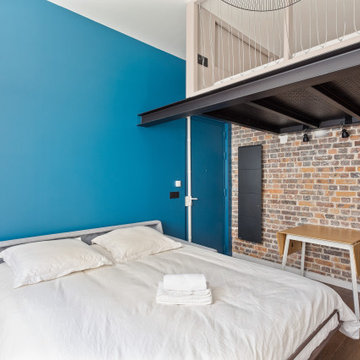
Living room - mid-sized industrial open concept dark wood floor, brown floor and brick wall living room idea in Paris with blue walls, no fireplace and a wall-mounted tv
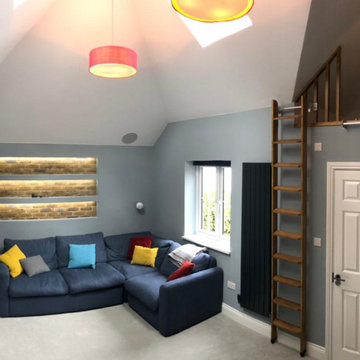
My client extended into their garage and managed to achieve this great space with a high ceiling. Their brief was to turn this space into a family room and occasional guest bedroom. The ensuite bathroom complements a perfect space for guests to stay and for the family to hang out together.
Living Space with Blue Walls Ideas
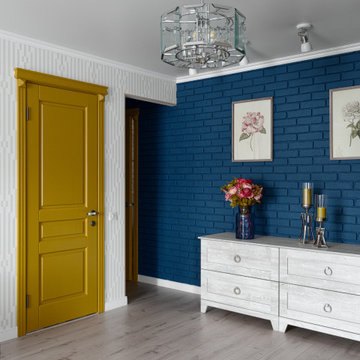
Артистичный, яркий, нестандартный интерьер - это интерьер, от которого при первом взгляде мы испытываем внутренний восторг, который цепляет, притягивает своими деталями, его пространство увлекает и заряжает своим настроением. Думаете такие проекты создаются сами по себе? В том-то и дело, что без вашего желания волшебства не случается!
Перед вами квартира площадью 50 кв.м, которая ранее обладала совершенно нефункциональной типовой планировкой, узким длинным коридором, маленькой кухней, гостиной, раздельным санузлом. Могло ли это все помешать нам сделать оригинальный, наполненный и эстетически привлекательный дизайн? «Конечно, нет!», - решили мы с хозяйкой и приняли этот вызов, брошенный самим себе.
Формула успеха была беспроигрышной: доверие заказчицы и ее готовность принимать смелые идеи + наши профессиональные решения в области планировки, цвета и стиля. Итог - перед вами.
- избавились от узкого коридора, сделали свободное «дышащее» пространство
- взяли за основу яркие и смелые комбинации принтов, характерные для американского классического интерьера, а также элементы винтажного стиля #эклетика. Такое эклектичное сочетание подошло как нельзя лучше. Высота потолков и небольшая площадь не располагала ни к современным веяниям, ни к классическому стилю с его требованиями к пространству.
-в качестве акцентов в интерьере использовались брендовые материалы, например, обои от ведущих американских и европейских фабрик, а также качественный текстиль. Это обогатило образ интерьера.
- связующим все помещения элементом стали двери яркого охрового цвета.
- применили разнообразную фурнитуру, присутствует хром, черный металл, состаренный металл, керамика с кракелюром и латунь.
- все работы по ремонту и комплектации провели всего за три месяца!
1










