Living Space with Brown Walls Ideas
Refine by:
Budget
Sort by:Popular Today
1 - 20 of 173 photos
Item 1 of 3
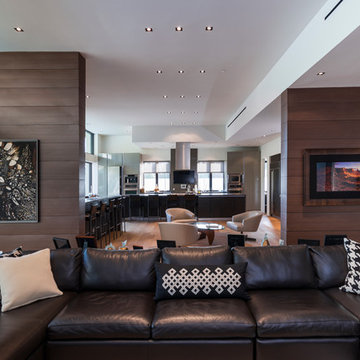
Wallace Ridge Beverly Hills modern home living room detail. William MacCollum.
Example of a huge trendy open concept light wood floor, beige floor and tray ceiling living room design in Los Angeles with a bar and brown walls
Example of a huge trendy open concept light wood floor, beige floor and tray ceiling living room design in Los Angeles with a bar and brown walls

Example of a transitional tray ceiling and wood wall family room design in Boston with brown walls, a standard fireplace and a wood fireplace surround
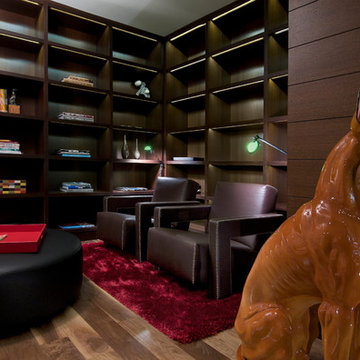
Hopen Place Hollywood Hills modern home library. Photo by William MacCollum.
Large minimalist open concept medium tone wood floor, brown floor and tray ceiling family room library photo in Los Angeles with brown walls
Large minimalist open concept medium tone wood floor, brown floor and tray ceiling family room library photo in Los Angeles with brown walls
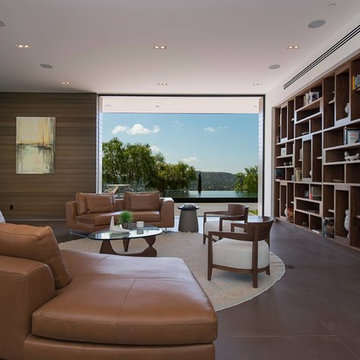
Benedict Canyon Beverly Hills luxury living room with floor to ceiling sliding glass window wall. Photo by William MacCollum.
Example of a huge minimalist formal and open concept medium tone wood floor, brown floor and tray ceiling living room design in Los Angeles with brown walls
Example of a huge minimalist formal and open concept medium tone wood floor, brown floor and tray ceiling living room design in Los Angeles with brown walls
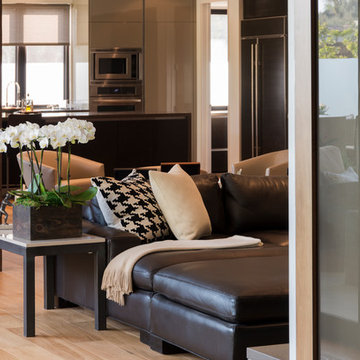
Wallace Ridge Beverly Hills luxury home living room couch. William MacCollum.
Inspiration for a huge contemporary open concept light wood floor, beige floor and tray ceiling living room remodel in Los Angeles with a bar and brown walls
Inspiration for a huge contemporary open concept light wood floor, beige floor and tray ceiling living room remodel in Los Angeles with a bar and brown walls

The space features a neutral tone but is disrupted by the brick wall and tv console, that dictates the rest of the area around it. It has a warm, welcoming feeling to it.

Living room - large traditional enclosed slate floor, multicolored floor, tray ceiling and wood wall living room idea in St Louis with brown walls, a standard fireplace, a stone fireplace and no tv
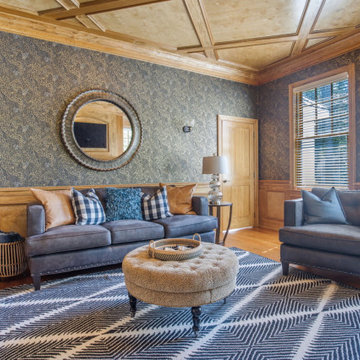
Inspiration for a large eclectic enclosed medium tone wood floor, brown floor, tray ceiling and wallpaper family room library remodel in Philadelphia with brown walls, a standard fireplace, a stone fireplace and a wall-mounted tv
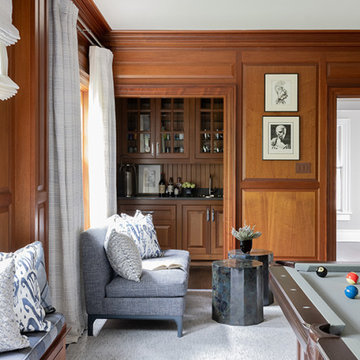
Transitional carpeted, white floor, tray ceiling and wood wall game room photo in Boston with brown walls
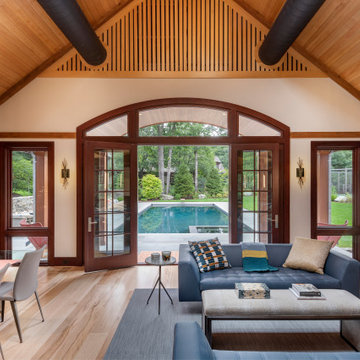
Custom built sports barn over looking pool, featuring golf simulator, basketball ball court. Chilewich rug and Hubberton Forge wall sconces in smoke glass. Fire place is a 3 sided fireplaces.
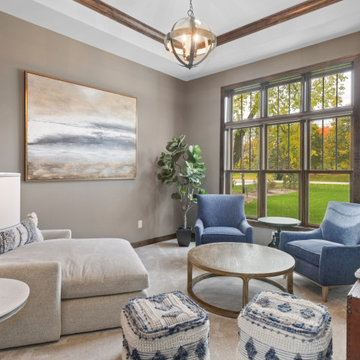
This lakeside retreat has been in the family for generations & is lovingly referred to as "the magnet" because it pulls friends and family together. When rebuilding on their family's land, our priority was to create the same feeling for generations to come.
This new build project included all interior & exterior architectural design features including lighting, flooring, tile, countertop, cabinet, appliance, hardware & plumbing fixture selections. My client opted in for an all inclusive design experience including space planning, furniture & decor specifications to create a move in ready retreat for their family to enjoy for years & years to come.
It was an honor designing this family's dream house & will leave you wanting a little slice of waterfront paradise of your own!
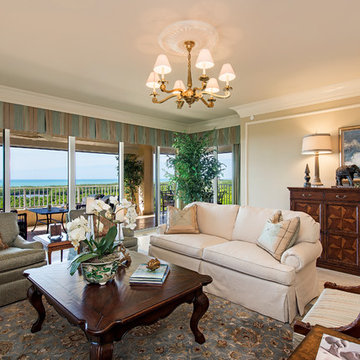
Large transitional formal and open concept ceramic tile, beige floor and tray ceiling living room photo in Tampa with brown walls, no fireplace and no tv
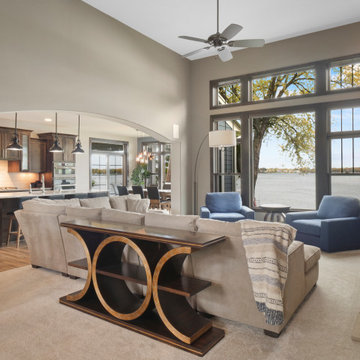
This lakeside retreat has been in the family for generations & is lovingly referred to as "the magnet" because it pulls friends and family together. When rebuilding on their family's land, our priority was to create the same feeling for generations to come.
This new build project included all interior & exterior architectural design features including lighting, flooring, tile, countertop, cabinet, appliance, hardware & plumbing fixture selections. My client opted in for an all inclusive design experience including space planning, furniture & decor specifications to create a move in ready retreat for their family to enjoy for years & years to come.
It was an honor designing this family's dream house & will leave you wanting a little slice of waterfront paradise of your own!
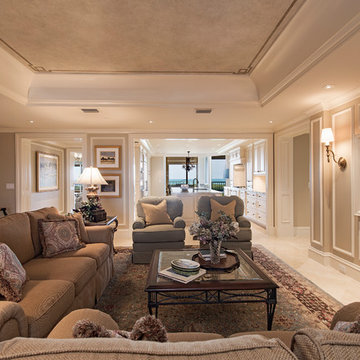
Living room - large transitional formal and open concept ceramic tile, beige floor and tray ceiling living room idea in Tampa with a media wall, brown walls and no fireplace
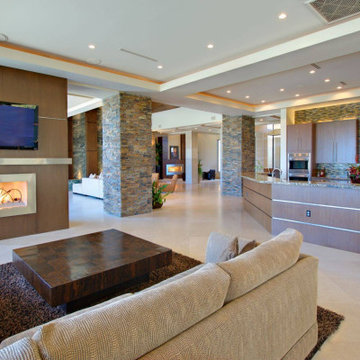
Large minimalist open concept and formal concrete floor, beige floor and tray ceiling living room photo in Phoenix with brown walls, a ribbon fireplace, a metal fireplace and a wall-mounted tv
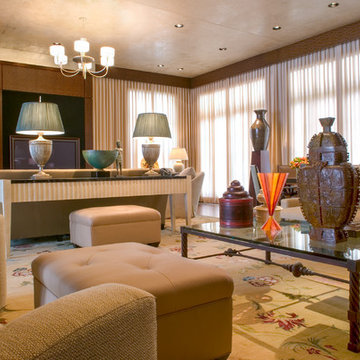
Living room - huge contemporary formal and enclosed medium tone wood floor, brown floor, tray ceiling and wood wall living room idea in Other with brown walls, a media wall and no fireplace
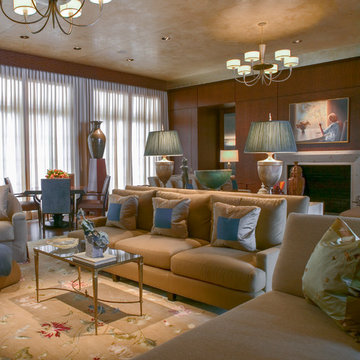
Living room - huge contemporary formal and enclosed medium tone wood floor, brown floor, tray ceiling and wood wall living room idea in Other with brown walls, a standard fireplace, a stone fireplace and a media wall
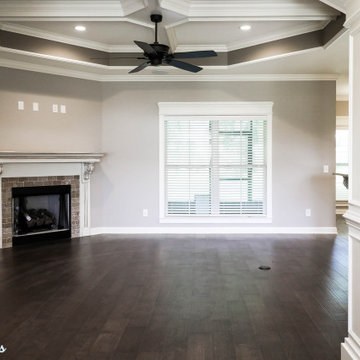
A beautiful corner fireplace highlights this great room that also features tray ceilings, inset moldings, hardwood floors, and an open concept.
Example of a mid-sized arts and crafts open concept dark wood floor, brown floor and tray ceiling living room design in Other with brown walls, a corner fireplace, a wood fireplace surround and a wall-mounted tv
Example of a mid-sized arts and crafts open concept dark wood floor, brown floor and tray ceiling living room design in Other with brown walls, a corner fireplace, a wood fireplace surround and a wall-mounted tv
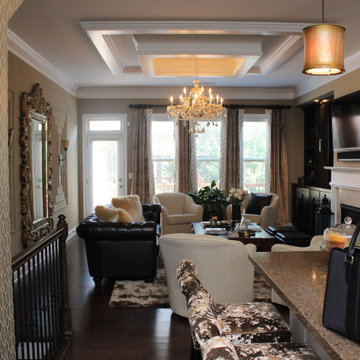
This townhome great room is all about comfort and entertaining with friends.
Inspiration for a mid-sized timeless open concept dark wood floor, brown floor, tray ceiling and wainscoting family room remodel in Atlanta with brown walls, a standard fireplace, a wood fireplace surround and a wall-mounted tv
Inspiration for a mid-sized timeless open concept dark wood floor, brown floor, tray ceiling and wainscoting family room remodel in Atlanta with brown walls, a standard fireplace, a wood fireplace surround and a wall-mounted tv
Living Space with Brown Walls Ideas
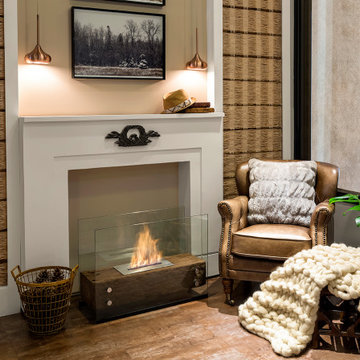
Floor Ecofireplace with Stainless Steel ECO 02 burner, 2 quarts tank capacity, tempered glass and rustic demolition railway sleeper wood* encasing. Thermal insulation made of fire-retardant treatment and refractory tape applied to the burner.
1









