Living Space with Gray Walls and a Corner TV Ideas
Refine by:
Budget
Sort by:Popular Today
141 - 160 of 339 photos
Item 1 of 3
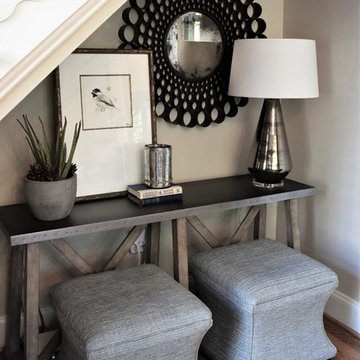
One of the most challenging spaces to design is the alcove under the stairs. My client came to me with exactly this; she wanted to take out the original and dated built-in cabinetry, but didn't have any idea what to replace it with!
Working off of the rustic style that already defined my client's home, I selected a zinc-top, raw wood "x" base console, and tucked two cube ottomans underneath to add depth to the alcove. Hanging a round iron mirror was the perfect solution to awkward space above which is created by the pitch ceiling. Lastly, layering a succulent, artwork, and some books creates balance with the lamp while adding texture and color.
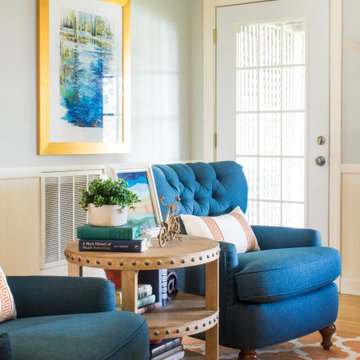
This busy family of five wanted some comfort and calm in their lives - a charming, relaxing family room where everyone could spend time together. After settling on a contemporary farmhouse aesthetic, Melissa filled the space with warm tones and a few carefully selected colorful accents. Her work elegantly complimented the built-in stone fireplace, and resulted in a cozy, cottage atmosphere that is perfectly suited for family time
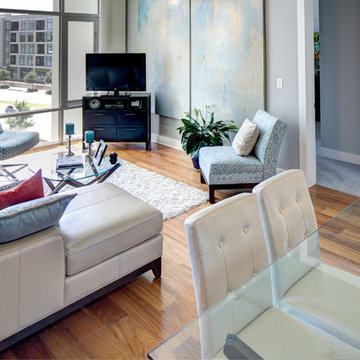
The open floor plan is visually separated with the sectional and rug, as well as by the introduction of the blue color palette with the artwork, chair upholstery, throw pillows and candles. Photo by Johnny Stevens
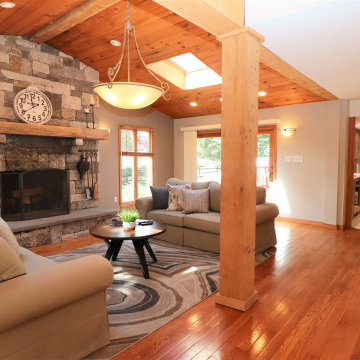
Example of a huge open concept medium tone wood floor, multicolored floor and exposed beam living room design in Philadelphia with a bar, gray walls, a standard fireplace, a stacked stone fireplace and a corner tv
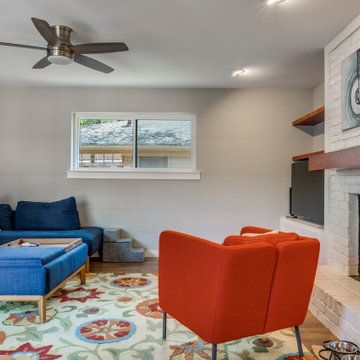
We love taking a small space and making it functional
Inspiration for a small transitional open concept medium tone wood floor and brown floor living room remodel in Dallas with gray walls, a standard fireplace and a corner tv
Inspiration for a small transitional open concept medium tone wood floor and brown floor living room remodel in Dallas with gray walls, a standard fireplace and a corner tv
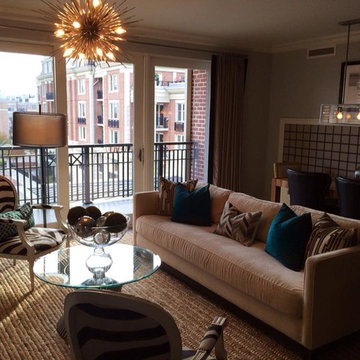
matt morgan
Example of a mid-sized eclectic open concept limestone floor living room design in DC Metro with gray walls, a standard fireplace, a stone fireplace and a corner tv
Example of a mid-sized eclectic open concept limestone floor living room design in DC Metro with gray walls, a standard fireplace, a stone fireplace and a corner tv
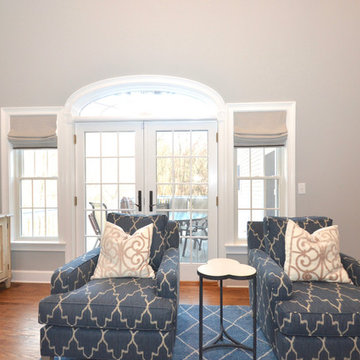
Diane Wagner
Example of a large transitional open concept medium tone wood floor family room design in New York with gray walls, a standard fireplace, a stone fireplace and a corner tv
Example of a large transitional open concept medium tone wood floor family room design in New York with gray walls, a standard fireplace, a stone fireplace and a corner tv
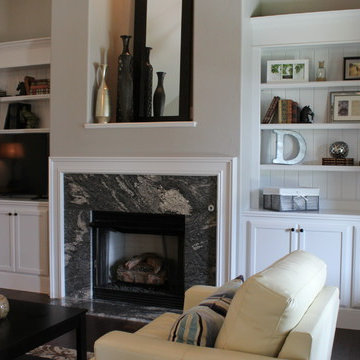
Family room library - mid-sized transitional open concept medium tone wood floor family room library idea in Oklahoma City with gray walls, a standard fireplace, a stone fireplace and a corner tv
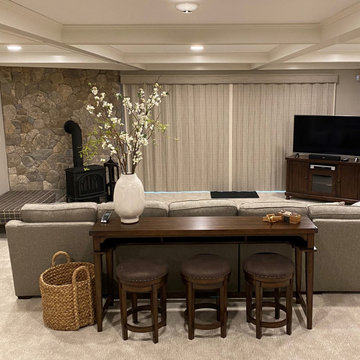
The basement of this lakehouse was renovated with grandchildren in mind. They have the perfect place to relax and play games or watch a movie. The sectional is covered in a preformance fabric by Revolution, giving it extra stain resitence and durability. The vertical blinds have a beautful soft texture that compliments the color scheme perfectly. They stack back less than 12" on each side when open and blocks out the light completely when fully closed. Perfect for movie watching on a rainy day.
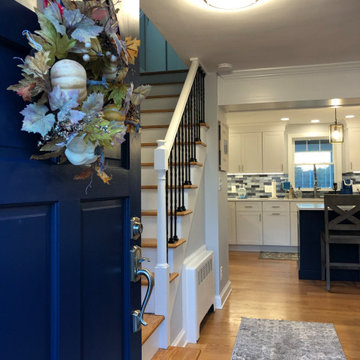
Walls between kitchen, living room, and dining room removed, beam added for open concept to 1940s cape. The front door was painted, banister changes, walls, removed for this beautiful open concept
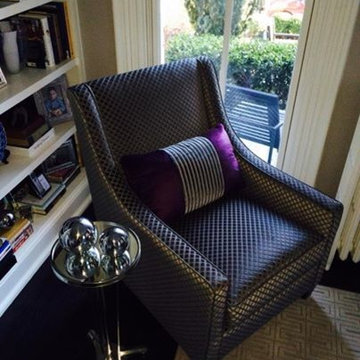
matt morgan
Example of a mid-sized transitional open concept dark wood floor living room design in DC Metro with gray walls, a standard fireplace, a tile fireplace and a corner tv
Example of a mid-sized transitional open concept dark wood floor living room design in DC Metro with gray walls, a standard fireplace, a tile fireplace and a corner tv
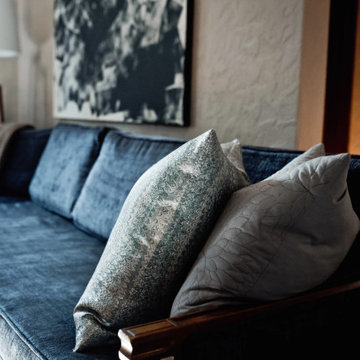
Large transitional enclosed medium tone wood floor and brown floor living room photo in Other with gray walls, a standard fireplace, a stone fireplace and a corner tv
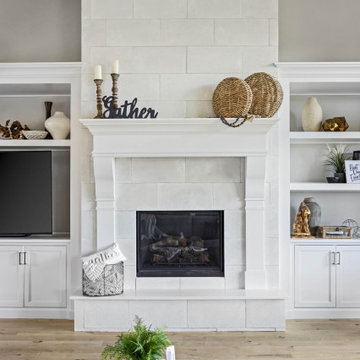
Great Room
Inspiration for a large farmhouse open concept medium tone wood floor, brown floor and coffered ceiling family room remodel in Other with gray walls, a standard fireplace, a stone fireplace and a corner tv
Inspiration for a large farmhouse open concept medium tone wood floor, brown floor and coffered ceiling family room remodel in Other with gray walls, a standard fireplace, a stone fireplace and a corner tv

Elegant, transitional living space with stone fireplace and blue floating shelves flanking the fireplace. Modern chandelier, swivel chairs and ottomans. Modern sideboard to visually divide the kitchen and living areas.
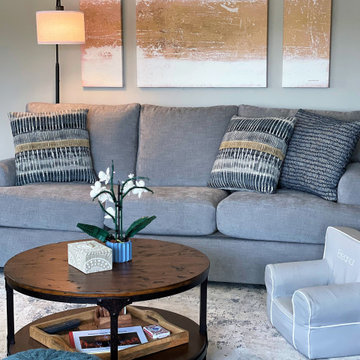
Life gets busy with a family of 5 and 3 dogs. My first impression was the room was dark and their sectional was huge. My clients' thoughts on the space when we first met, "it's blah and boring". Not anymore! I designed a space that has personality, high performance fabric and seating for everyone. Timeless cozy new sofas plank each side of the room. Contemporary eye-catching fabric covers a new recliner for dad. Fun poufs add fun seating for table side game playing. Spacious furniture placement allows for 3 dogs to be close to their family. It was such a pleasure to design this family room for this fun and busy family.
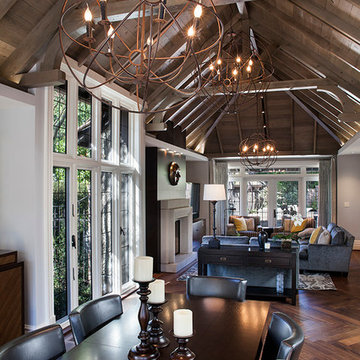
Mid-sized elegant enclosed medium tone wood floor and brown floor family room photo in Vancouver with gray walls, a standard fireplace, a plaster fireplace and a corner tv
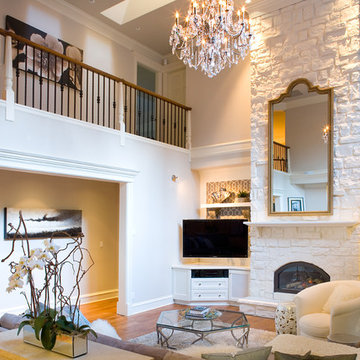
Jason Statler photography
Large transitional open concept medium tone wood floor family room photo in Vancouver with gray walls, a standard fireplace, a stone fireplace and a corner tv
Large transitional open concept medium tone wood floor family room photo in Vancouver with gray walls, a standard fireplace, a stone fireplace and a corner tv

David Cousin Marsy
Family room - mid-sized industrial open concept ceramic tile, gray floor and brick wall family room idea in Paris with gray walls, a wood stove, a stacked stone fireplace and a corner tv
Family room - mid-sized industrial open concept ceramic tile, gray floor and brick wall family room idea in Paris with gray walls, a wood stove, a stacked stone fireplace and a corner tv
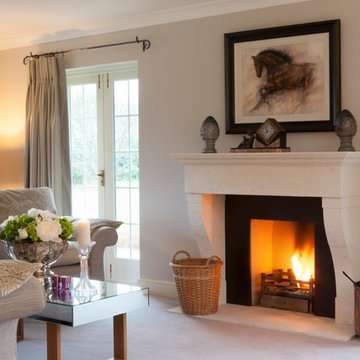
This country home has been given a contemporary feel whilst keeping the feeling of comfort
Example of a mid-sized trendy formal and open concept carpeted living room design in Oxfordshire with gray walls, a stone fireplace and a corner tv
Example of a mid-sized trendy formal and open concept carpeted living room design in Oxfordshire with gray walls, a stone fireplace and a corner tv
Living Space with Gray Walls and a Corner TV Ideas
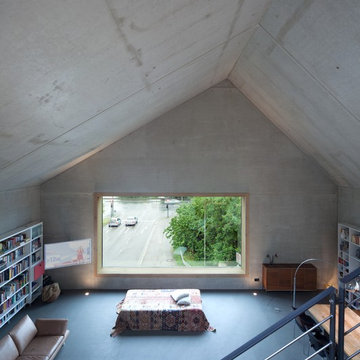
Inspiration for a mid-sized modern loft-style gray floor living room remodel in Munich with gray walls and a corner tv
8










