Living Space with Gray Walls Ideas
Refine by:
Budget
Sort by:Popular Today
1 - 20 of 329 photos
Item 1 of 3

Inspiration for a large transitional medium tone wood floor, brown floor, exposed beam and shiplap wall living room remodel in Minneapolis with gray walls, a standard fireplace and a wood fireplace surround

Example of a mid-sized farmhouse formal and open concept dark wood floor, brown floor and shiplap wall living room design in San Francisco with gray walls, a standard fireplace, a shiplap fireplace and no tv

Example of a french country formal and open concept carpeted, gray floor, shiplap ceiling and shiplap wall living room design with gray walls, a standard fireplace and a brick fireplace

Sofa, chairs, Ottoman- ABODE Half Moon Bay
Farmhouse light wood floor, exposed beam and shiplap wall living room photo in San Francisco with gray walls
Farmhouse light wood floor, exposed beam and shiplap wall living room photo in San Francisco with gray walls
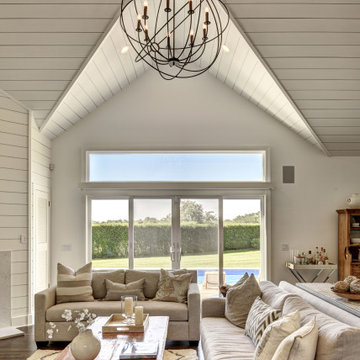
Large transitional open concept medium tone wood floor, brown floor and shiplap wall living room photo in New York with gray walls
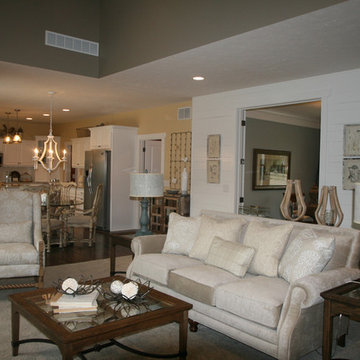
Example of a french country formal and open concept carpeted, gray floor, shiplap wall and shiplap ceiling living room design with gray walls, a standard fireplace and a brick fireplace
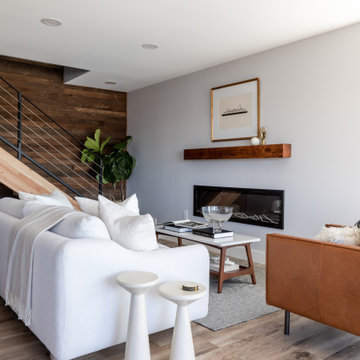
Living room - mid-sized contemporary open concept laminate floor, white floor and shiplap wall living room idea in Seattle with gray walls, a standard fireplace, a metal fireplace and a wall-mounted tv
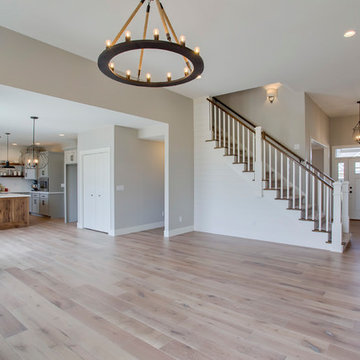
The centerpiece of the living area in this new Cherrydale home by Nelson Builders is a shiplap clad staircase, serving as the focal point of the room.

Stunning 2 story vaulted great room with reclaimed douglas fir beams from Montana. Open webbed truss design with metal accents and a stone fireplace set off this incredible room.
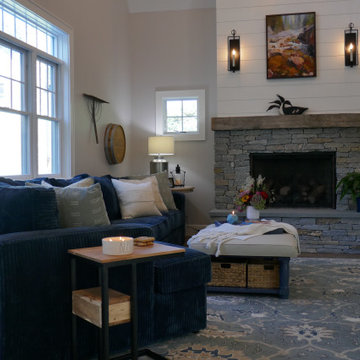
Double height living room open to family room. Focal two story fireplace, custom built in and large window. Cozy sectional with cuddle corner and hard wearing finishes.
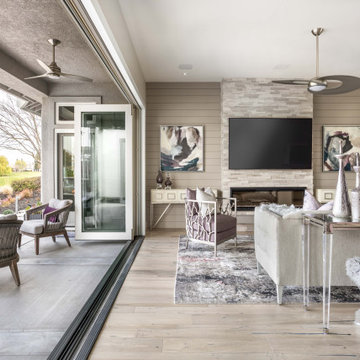
Bring the outdoors in when opening up the entire 20 feet of glass doors that overlook the golf course. This home was designed for entertaining.
Living room - mid-sized contemporary open concept light wood floor, beige floor and shiplap wall living room idea in Sacramento with gray walls, a standard fireplace, a stone fireplace and a wall-mounted tv
Living room - mid-sized contemporary open concept light wood floor, beige floor and shiplap wall living room idea in Sacramento with gray walls, a standard fireplace, a stone fireplace and a wall-mounted tv
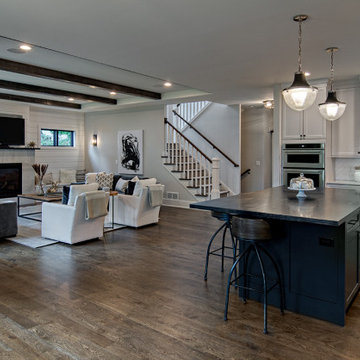
Main floor great room and kitchen
Inspiration for a large farmhouse open concept medium tone wood floor, brown floor, exposed beam and shiplap wall family room remodel in Minneapolis with gray walls, a standard fireplace, a stone fireplace and a wall-mounted tv
Inspiration for a large farmhouse open concept medium tone wood floor, brown floor, exposed beam and shiplap wall family room remodel in Minneapolis with gray walls, a standard fireplace, a stone fireplace and a wall-mounted tv
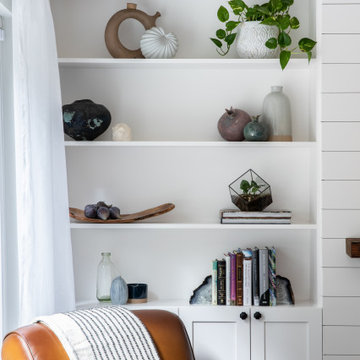
Living room - mid-sized country formal and open concept dark wood floor, brown floor and shiplap wall living room idea in San Francisco with gray walls, a standard fireplace, a shiplap fireplace and no tv
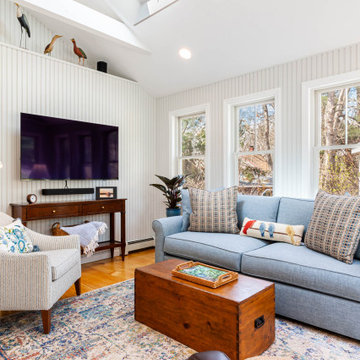
This coastal kitchen needed a refresh. Its solid wood cabinets were painted in a sage green, with putty colored trim and a cherry island and dark countertop. We painted the cabinetry and replaced countertops and appliances. We also moved the refrigerator to a side wall to create a better work space flow and added two windows to provide symmetry on the cooktop wall. A new custom wood hood and patterned marble backsplash help add a cheerful upbeat vibe to a previously subdued and muted space.
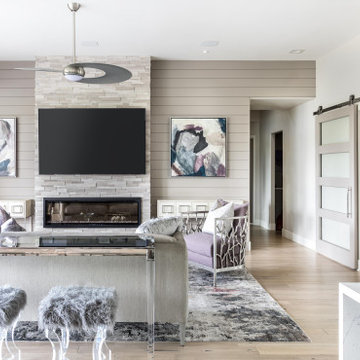
Standing from the dining room you can look into the family room and the champagne room. This home was designed for entertaining.
Example of a mid-sized trendy open concept light wood floor, beige floor and shiplap wall family room design in Sacramento with gray walls, a standard fireplace, a stacked stone fireplace and a wall-mounted tv
Example of a mid-sized trendy open concept light wood floor, beige floor and shiplap wall family room design in Sacramento with gray walls, a standard fireplace, a stacked stone fireplace and a wall-mounted tv
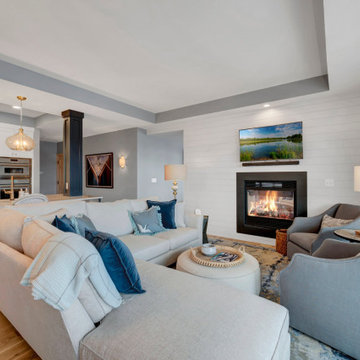
Inspiration for a small coastal open concept light wood floor, brown floor and shiplap wall living room remodel in Minneapolis with gray walls, a two-sided fireplace, a shiplap fireplace and a wall-mounted tv
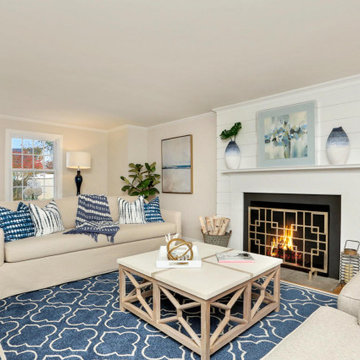
Inspiration for a mid-sized coastal open concept medium tone wood floor and shiplap wall family room remodel in New York with gray walls, a standard fireplace, a stone fireplace and a wall-mounted tv
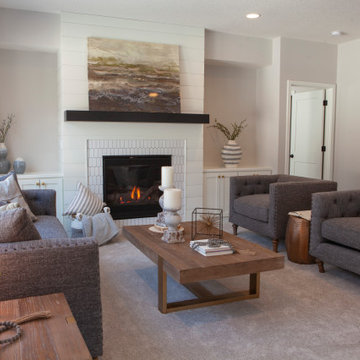
Mid-sized arts and crafts open concept carpeted, gray floor and shiplap wall family room photo in Minneapolis with gray walls, a standard fireplace, a tile fireplace and a corner tv
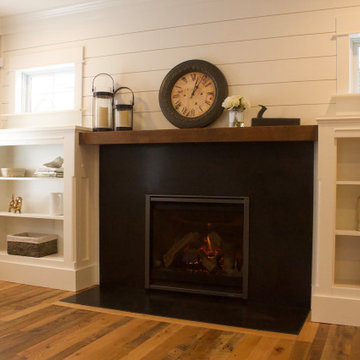
Family Room accent wall with shiplap and honed granite fireplace surround. Reclaimed wood floors from Virginia make this really a comfortable room.
Photo Credit: N. Leonard
Living Space with Gray Walls Ideas
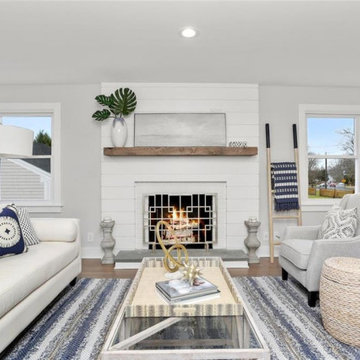
Family room - mid-sized transitional open concept medium tone wood floor and shiplap wall family room idea in New York with gray walls, a standard fireplace, a stone fireplace and a wall-mounted tv
1









