Living Space with Gray Walls Ideas
Refine by:
Budget
Sort by:Popular Today
1 - 20 of 299 photos
Item 1 of 3
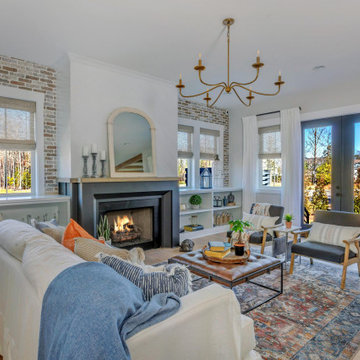
Example of a transitional medium tone wood floor, brown floor and brick wall family room design in Richmond with gray walls and a standard fireplace

Relaxed elegance is achieved in this family room, through a thoughtful blend of natural textures, shades of green, and cozy furnishings.
Family room - transitional open concept porcelain tile, beige floor and brick wall family room idea in Tampa with gray walls, a corner fireplace and a stone fireplace
Family room - transitional open concept porcelain tile, beige floor and brick wall family room idea in Tampa with gray walls, a corner fireplace and a stone fireplace

Mid-sized transitional open concept medium tone wood floor, multicolored floor, exposed beam and brick wall family room photo in Milwaukee with gray walls, a standard fireplace, a stone fireplace and a wall-mounted tv
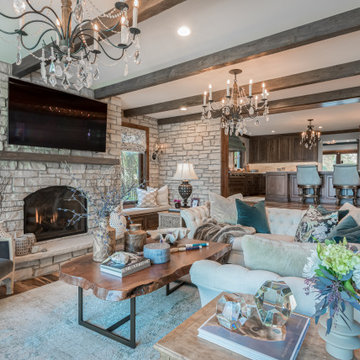
Family room - mid-sized transitional open concept medium tone wood floor, multicolored floor, exposed beam and brick wall family room idea in Milwaukee with gray walls, a standard fireplace, a stone fireplace and a wall-mounted tv
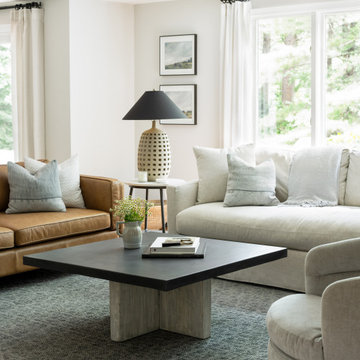
Large transitional open concept medium tone wood floor and brick wall living room photo in Boston with gray walls, no fireplace and a wall-mounted tv
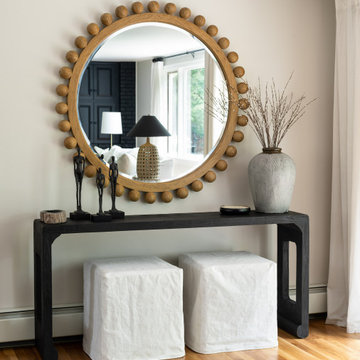
Living room - large transitional open concept medium tone wood floor and brick wall living room idea in Boston with gray walls, no fireplace and a wall-mounted tv
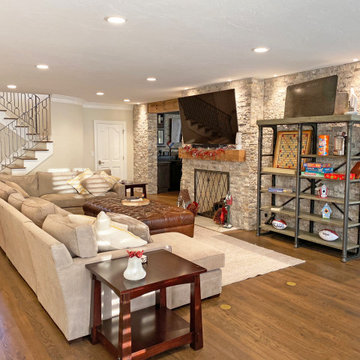
Full Lake Home Renovation
Family room - huge transitional open concept dark wood floor, brown floor, wood ceiling and brick wall family room idea in Milwaukee with gray walls, a standard fireplace, a concrete fireplace and a wall-mounted tv
Family room - huge transitional open concept dark wood floor, brown floor, wood ceiling and brick wall family room idea in Milwaukee with gray walls, a standard fireplace, a concrete fireplace and a wall-mounted tv
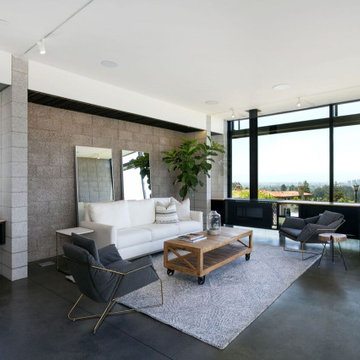
Large trendy open concept concrete floor, gray floor and brick wall living room photo in San Francisco with gray walls, a hanging fireplace and a metal fireplace
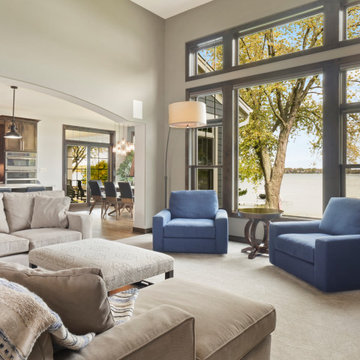
This lakeside retreat has been in the family for generations & is lovingly referred to as "the magnet" because it pulls friends and family together. When rebuilding on their family's land, our priority was to create the same feeling for generations to come.
This new build project included all interior & exterior architectural design features including lighting, flooring, tile, countertop, cabinet, appliance, hardware & plumbing fixture selections. My client opted in for an all inclusive design experience including space planning, furniture & decor specifications to create a move in ready retreat for their family to enjoy for years & years to come.
It was an honor designing this family's dream house & will leave you wanting a little slice of waterfront paradise of your own!
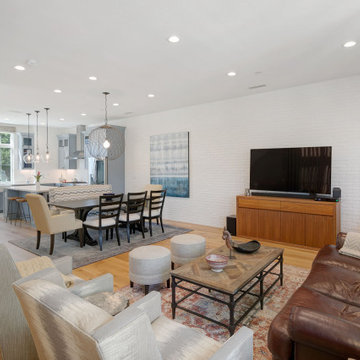
A new design was created for the light-filled great room including new living room furniture, dining room furniture, lighting, and artwork for the room that coordinated with the beautiful hardwood floors, brick walls, and blue kitchen cabinetry.

When she’s not on location for photo shoots or soaking in inspiration on her many travels, creative consultant, Michelle Adams, masterfully tackles her projects in the comfort of her quaint home in Michigan. Working with California Closets design consultant, Janice Fischer, Michelle set out to transform an underutilized room into a fresh and functional office that would keep her organized and motivated. Considering the space’s visible sight-line from most of the first floor, Michelle wanted a sleek system that would allow optimal storage, plenty of work space and an unobstructed view to outside.
Janice first addressed the room’s initial challenges, which included large windows spanning two of the three walls that were also low to floor where the system would be installed. Working closely with Michelle on an inventory of everything for the office, Janice realized that there were also items Michelle needed to store that were unique in size, such as portfolios. After their consultation, however, Janice proposed three, custom options to best suit the space and Michelle’s needs. To achieve a timeless, contemporary look, Janice used slab faces on the doors and drawers, no hardware and floated the portion of the system with the biggest sight-line that went under the window. Each option also included file drawers and covered shelving space for items Michelle did not want to have on constant display.
The completed system design features a chic, low profile and maximizes the room’s space for clean, open look. Simple and uncluttered, the system gives Michelle a place for not only her files, but also her oversized portfolios, supplies and fabric swatches, which are now right at her fingertips.
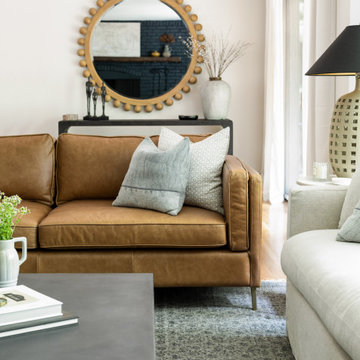
Living room - large transitional open concept medium tone wood floor and brick wall living room idea in Boston with gray walls, no fireplace and a wall-mounted tv

Open concept kitchen and living area
Huge urban loft-style concrete floor, gray floor, exposed beam and brick wall living room photo in Kansas City with gray walls and a wall-mounted tv
Huge urban loft-style concrete floor, gray floor, exposed beam and brick wall living room photo in Kansas City with gray walls and a wall-mounted tv

Inspiration for a huge modern open concept medium tone wood floor, brown floor and brick wall living room remodel in Atlanta with a bar, gray walls, a standard fireplace, a brick fireplace and a wall-mounted tv
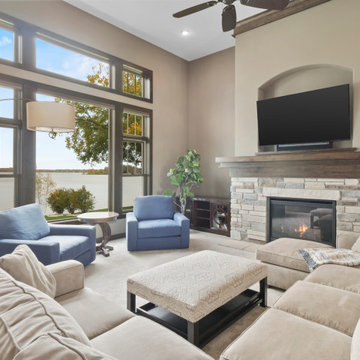
This lakeside retreat has been in the family for generations & is lovingly referred to as "the magnet" because it pulls friends and family together. When rebuilding on their family's land, our priority was to create the same feeling for generations to come.
This new build project included all interior & exterior architectural design features including lighting, flooring, tile, countertop, cabinet, appliance, hardware & plumbing fixture selections. My client opted in for an all inclusive design experience including space planning, furniture & decor specifications to create a move in ready retreat for their family to enjoy for years & years to come.
It was an honor designing this family's dream house & will leave you wanting a little slice of waterfront paradise of your own!
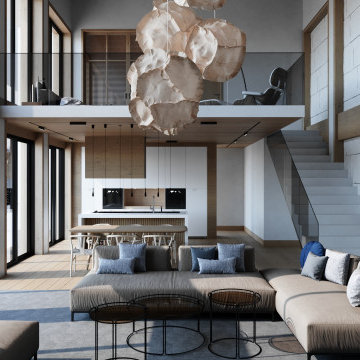
This space transforms all things solid into light and air. We have selected a palette of creamy neutral tones, punctuated here and there with patterns in an array of chenille , at once unexpected and yet seamless in this contemporary urban loft.

Enjoy this beautifully remodeled and fully furnished living room
Example of a mid-sized transitional open concept dark wood floor, black floor and brick wall living room design in DC Metro with gray walls, a standard fireplace, a brick fireplace and no tv
Example of a mid-sized transitional open concept dark wood floor, black floor and brick wall living room design in DC Metro with gray walls, a standard fireplace, a brick fireplace and no tv
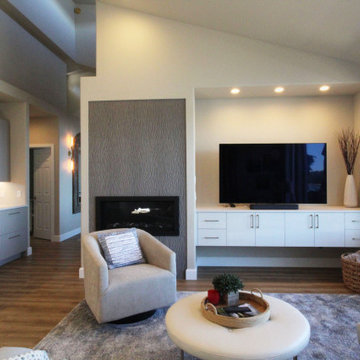
Family room - mid-sized modern open concept laminate floor, brown floor, vaulted ceiling and brick wall family room idea in Seattle with gray walls, a standard fireplace, a tile fireplace and a wall-mounted tv
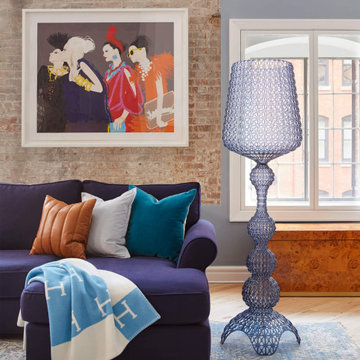
We created a welcoming and functional home in Tribeca for our client and their 4 children. Our goal for this home was to design and style the apartment to 1/ Maintaining the original elements, 2/ Integrate the style of a downtown loft and 3/ Ensure it functioned like a suburban home.
All of their existing and new furniture, fixtures and furnishings were thoughtfully thought out. We worked closely with the family to create a cohesive mixture of high end and custom furnishings coupled with retail finds. Many art pieces were curated to create an interesting and cheerful gallery. It was essential to find the balance of casual elements and elegant features to design a space where our clients could enjoy everyday life and frequent entertaining of extended family and friends.
Living Space with Gray Walls Ideas
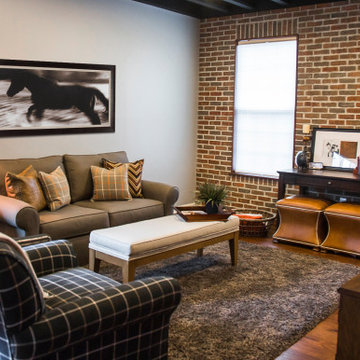
Mid-sized mountain style loft-style medium tone wood floor, beige floor, exposed beam and brick wall living room photo in New York with gray walls, no fireplace and a tv stand
1









