Living Space with Gray Walls Ideas
Refine by:
Budget
Sort by:Popular Today
1 - 20 of 4,467 photos

Family Room with reclaimed wood beams for shelving and fireplace mantel. Performance fabrics used on all the furniture allow for a very durable and kid friendly environment.

Living room fire place
IBI Photography
Large trendy formal porcelain tile and gray floor living room photo in Miami with gray walls and a ribbon fireplace
Large trendy formal porcelain tile and gray floor living room photo in Miami with gray walls and a ribbon fireplace

On Site Photography - Brian Hall
Large transitional porcelain tile and gray floor living room photo in Other with gray walls, a stone fireplace, a wall-mounted tv and a ribbon fireplace
Large transitional porcelain tile and gray floor living room photo in Other with gray walls, a stone fireplace, a wall-mounted tv and a ribbon fireplace
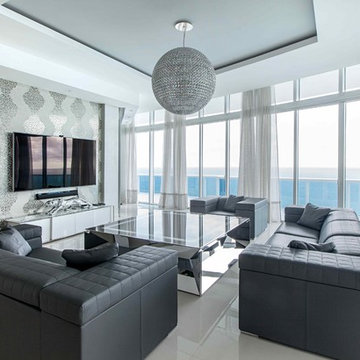
Modern - Interior Design projects by Natalia Neverko Design in Miami, Florida.
Дизайн Интерьеров
Архитектурные Интерьеры
Дизайн интерьеров в Sunny Isles
Дизайн интерьеров в Sunny Isles
Miami’s Top Interior Designers
Interior design,
Modern interiors,
Architectural interiors,
Luxury interiors,
Eclectic design,
Contemporary design,
Bickell interior designer
Sunny Isles interior designers
Miami Beach interior designer
modern architecture,
award winner designer,
high-end custom design, turnkey interiors
Miami modern,
Contemporary Interior Designers,
Modern Interior Designers,
Brickell Interior Designers,
Sunny Isles Interior Designers,
Pinecrest Interior Designers,
Natalia Neverko interior Design
South Florida designers,
Best Miami Designers,
Miami interiors,
Miami décor,
Miami Beach Designers,
Best Miami Interior Designers,
Miami Beach Interiors,
Luxurious Design in Miami,
Top designers,
Deco Miami,
Luxury interiors,
Miami Beach Luxury Interiors,
Miami Interior Design,
Miami Interior Design Firms,
Beach front,
Top Interior Designers,
top décor,
Top Miami Decorators,
Miami luxury condos,
modern interiors,
Modern,
Pent house design,
white interiors,
Top Miami Interior Decorators,
Top Miami Interior Designers,
Modern Designers in Miami,
Contemporary interior design
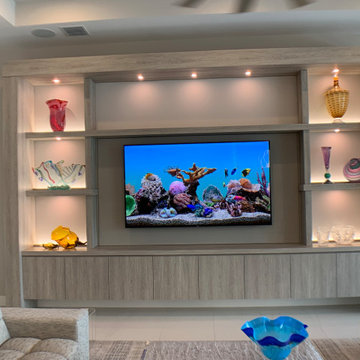
Modern media display built in featuring floating base cabinet storage and multi lit open display shelving. Material is a contemporary embossed wood grain laminate in a subtle gray washed finish. Storage doors have recessed finger pulls for a sleek no hardware appearance. Display areas feature both LED strip and puck lighting. Sound system behind TV features a full fabric panel to mask speakers and accessories.

This stunning living room was our clients new favorite part of their house. The orange accents pop when set to the various shades of gray. This room features a gray sectional couch, stacked ledger stone fireplace, floating shelving, floating cabinets with recessed lighting, mounted TV, and orange artwork to tie it all together. Warm and cozy. Time to curl up on the couch with your favorite movie and glass of wine!
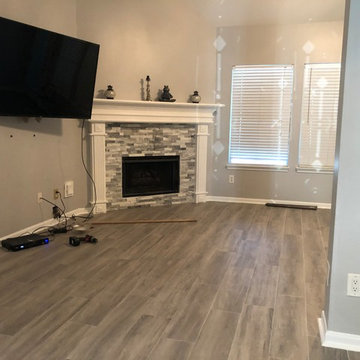
Example of a mid-sized minimalist enclosed porcelain tile and gray floor living room design in Houston with gray walls, a corner fireplace, a stone fireplace and a wall-mounted tv

Large transitional formal and open concept porcelain tile and white floor living room photo in Chicago with gray walls, a standard fireplace and a stone fireplace
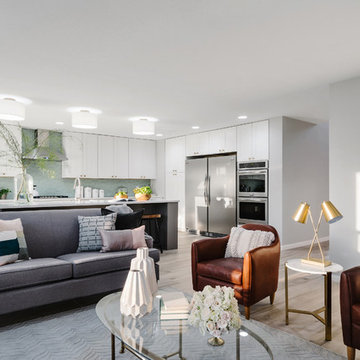
Mid-sized minimalist open concept porcelain tile living room photo in Austin with gray walls, a corner fireplace, a stone fireplace and a wall-mounted tv
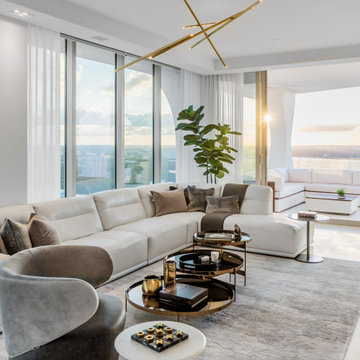
The neutral colors of this open floor plan residence at Jade Signature are a perfect frame for the vibrant Miami skies.
Inspiration for a large contemporary open concept porcelain tile and beige floor living room remodel in Miami with gray walls
Inspiration for a large contemporary open concept porcelain tile and beige floor living room remodel in Miami with gray walls
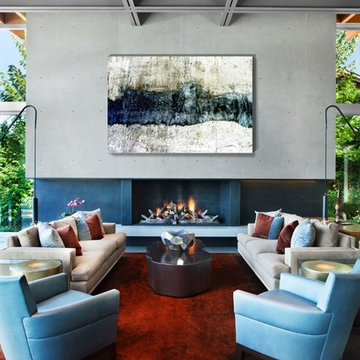
Photography by David O. Marlow
Trendy formal and open concept porcelain tile and gray floor living room photo in Seattle with gray walls, a standard fireplace and a concrete fireplace
Trendy formal and open concept porcelain tile and gray floor living room photo in Seattle with gray walls, a standard fireplace and a concrete fireplace
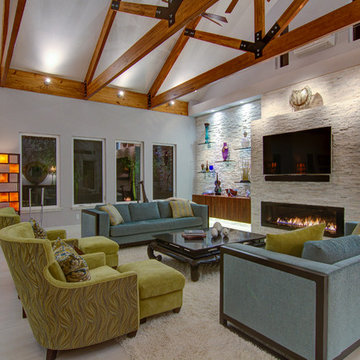
The Pearl is a Contemporary styled Florida Tropical home. The Pearl was designed and built by Josh Wynne Construction. The design was a reflection of the unusually shaped lot which is quite pie shaped. This green home is expected to achieve the LEED Platinum rating and is certified Energy Star, FGBC Platinum and FPL BuildSmart. Photos by Ryan Gamma
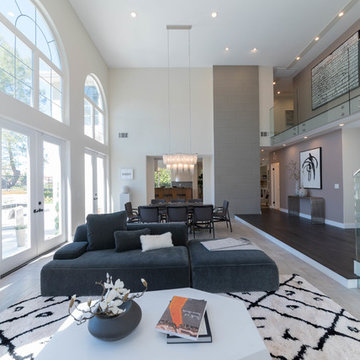
Living room - large modern formal and open concept porcelain tile and beige floor living room idea in San Francisco with gray walls, no fireplace, a tile fireplace and no tv

Michael Hunter Photography
Example of a large farmhouse open concept porcelain tile and gray floor family room design with gray walls, a standard fireplace, a stone fireplace and a wall-mounted tv
Example of a large farmhouse open concept porcelain tile and gray floor family room design with gray walls, a standard fireplace, a stone fireplace and a wall-mounted tv
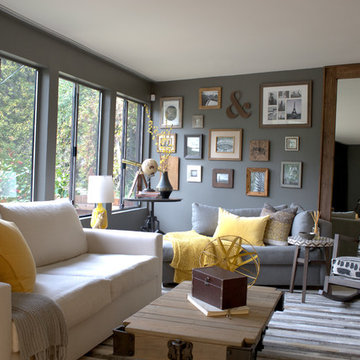
To create a cozy TV room I used dark grey on the walls and mixed in comfy linen sofas and a wool rocker. The reclaimed wood and use of industrial metal elements give the space a cool factor. I love the cow hide rug in warm greys and that hit of yellow keeps the space from feeling too dark.
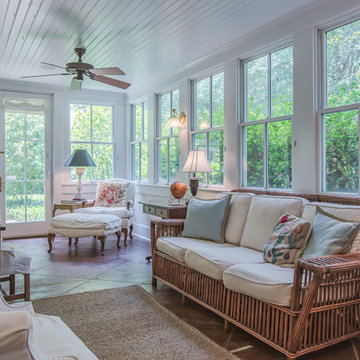
Southern Charm and Sophistication at it's best! Stunning Historic Magnolia River Front Estate. Known as The Governor's Club circa 1900 the property is situated on approx 2 acres of lush well maintained grounds featuring Fresh Water Springs, Aged Magnolias and Massive Live Oaks. Property includes Main House (2 bedrooms, 2.5 bath, Lvg Rm, Dining Rm, Kitchen, Library, Office, 3 car garage, large porches, garden with fountain), Magnolia House (2 Guest Apartments each consisting of 2 bedrooms, 2 bathrooms, Kitchen, Dining Rm, Sitting Area), River House (3 bedrooms, 2 bathrooms, Lvg Rm, Dining Rm, Kitchen, river front porches), Pool House (Heated Gunite Pool and Spa, Entertainment Room/ Sitting Area, Kitchen, Bathroom), and Boat House (River Front Pier, 3 Covered Boat Slips, area for Outdoor Kitchen, Theater with Projection Screen, 3 children's play area, area ready for 2 built in bunk beds, sleeping 4). Full Home Generator System.
Call or email Erin E. Kaiser with Kaiser Sotheby's International Realty at 251-752-1640 / erin@kaisersir.com for more info!

Living Room in detached garage apartment.
Photographer: Patrick Wong, Atelier Wong
Inspiration for a small craftsman loft-style porcelain tile and multicolored floor living room remodel in Austin with gray walls and a wall-mounted tv
Inspiration for a small craftsman loft-style porcelain tile and multicolored floor living room remodel in Austin with gray walls and a wall-mounted tv
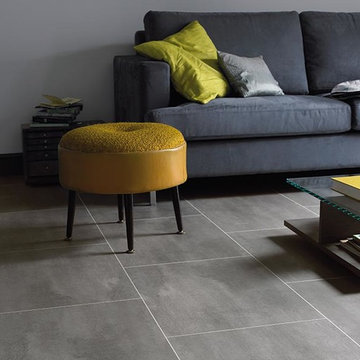
Family room - mid-sized modern open concept porcelain tile and gray floor family room idea in New York with gray walls
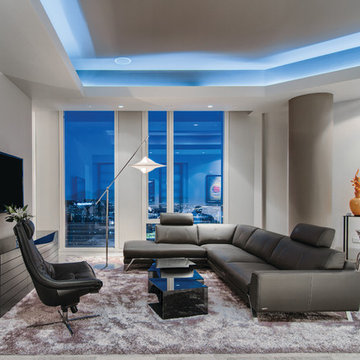
Open family room in Las Vegas with Elan home automation controlling the lighting, TV, and Audio
Large trendy formal and open concept porcelain tile and gray floor living room photo in Las Vegas with gray walls, a wall-mounted tv and no fireplace
Large trendy formal and open concept porcelain tile and gray floor living room photo in Las Vegas with gray walls, a wall-mounted tv and no fireplace
Living Space with Gray Walls Ideas
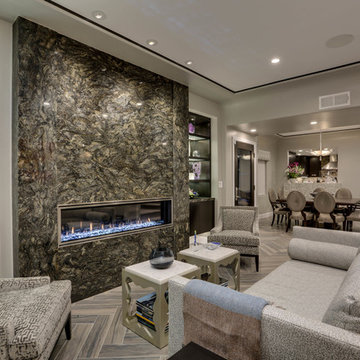
Peak Photography
Living room - mid-sized transitional open concept porcelain tile living room idea in Los Angeles with gray walls, a ribbon fireplace, a stone fireplace and no tv
Living room - mid-sized transitional open concept porcelain tile living room idea in Los Angeles with gray walls, a ribbon fireplace, a stone fireplace and no tv
1









