Living Space with Green Walls and a Wood Fireplace Surround Ideas
Refine by:
Budget
Sort by:Popular Today
1 - 20 of 792 photos
Item 1 of 3
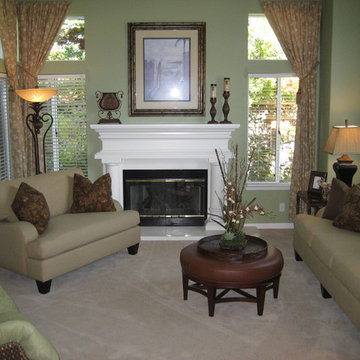
Living room - large tropical open concept carpeted living room idea in San Francisco with green walls, a standard fireplace and a wood fireplace surround
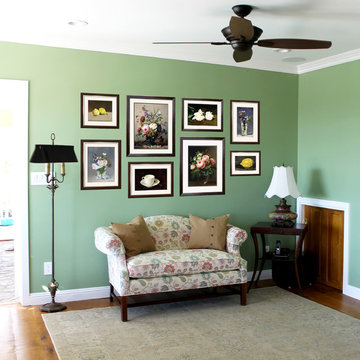
Antique lamps, floral reupholstered love seat, and framed wall art pair well in this colorful family room.
Family room - mid-sized transitional open concept medium tone wood floor family room idea in Los Angeles with green walls, a standard fireplace, a wood fireplace surround and a wall-mounted tv
Family room - mid-sized transitional open concept medium tone wood floor family room idea in Los Angeles with green walls, a standard fireplace, a wood fireplace surround and a wall-mounted tv
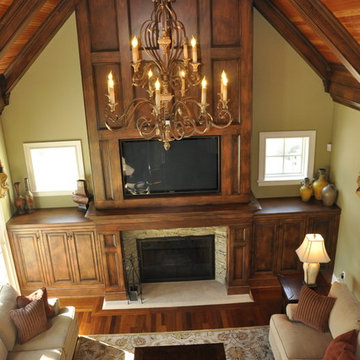
Hannah Gilker
Large elegant open concept dark wood floor family room photo in Cincinnati with green walls, a standard fireplace, a wood fireplace surround and a media wall
Large elegant open concept dark wood floor family room photo in Cincinnati with green walls, a standard fireplace, a wood fireplace surround and a media wall
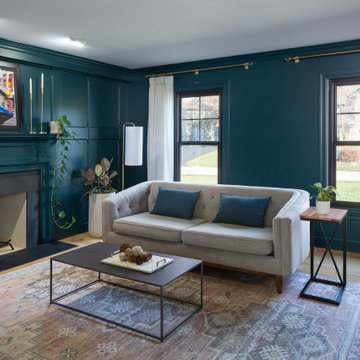
The saturated teal walls and fireplace breathe new life into this formerly outdated wood paneled space. The pop of color with the dark windows play off of the light floors, textural rug and mix of light & dark furniture elements to carry the modern boho vibe throughout this home.
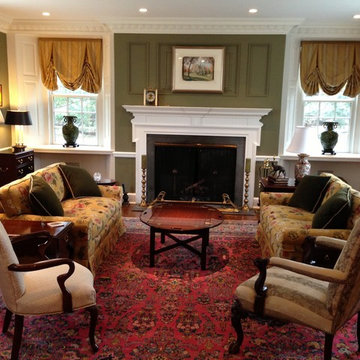
In this renovation I wanted to brighten and highlight the beautiful architecture in this room where every surface had been previously painted all white. I chose to complement the rose colored oriental carpet by using a neutral green. I also wanted to give the room a more cozy feel by adding color and rearranging the furniture. Highlighting the millwork gave more focus to the fireplace. To break up the length of the room I used custom silk pinch pleated drapery on wood rods with finials and balloon shades in the deep recessed windows. Down lighting on dimmers were installed to wash the fire place and give general illumination. We decided to keep all the furniture but reupholster it.
Drapery by Drapery Contractors, Baltimore, MD
Reupholstery by Ibello Upholstery, Baltimore, MD
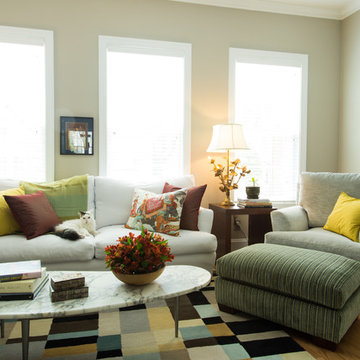
David Carter
Living room - mid-sized contemporary open concept medium tone wood floor living room idea in Raleigh with green walls, a standard fireplace, a wood fireplace surround and no tv
Living room - mid-sized contemporary open concept medium tone wood floor living room idea in Raleigh with green walls, a standard fireplace, a wood fireplace surround and no tv
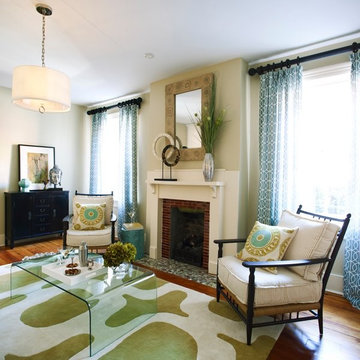
This had been the room for the pool table for the previous resident. After hauling out the pool table and the expected brass and green glass pendant over it, we refinished the floors, installed custom drapery panels, and a crisp drum shade with sexy square chain. Rug was a bold choice.
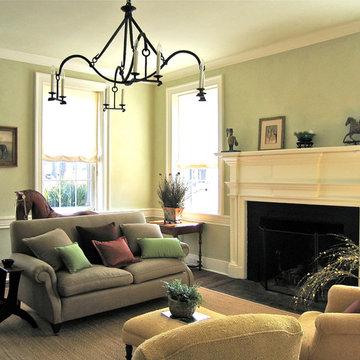
Home Renovation & Interiors In Historic Virginia.
© Mullman Seidman Architects
Example of a large classic formal and enclosed dark wood floor living room design in New York with green walls, a standard fireplace, a wood fireplace surround and no tv
Example of a large classic formal and enclosed dark wood floor living room design in New York with green walls, a standard fireplace, a wood fireplace surround and no tv

Mathew and his team at Cummings Architects have a knack for being able to see the perfect vision for a property. They specialize in identifying a building’s missing elements and crafting designs that simultaneously encompass the large scale, master plan and the myriad details that make a home special. For this Winchester home, the vision included a variety of complementary projects that all came together into a single architectural composition.
Starting with the exterior, the single-lane driveway was extended and a new carriage garage that was designed to blend with the overall context of the existing home. In addition to covered parking, this building also provides valuable new storage areas accessible via large, double doors that lead into a connected work area.
For the interior of the house, new moldings on bay windows, window seats, and two paneled fireplaces with mantles dress up previously nondescript rooms. The family room was extended to the rear of the house and opened up with the addition of generously sized, wall-to-wall windows that served to brighten the space and blur the boundary between interior and exterior.
The family room, with its intimate sitting area, cozy fireplace, and charming breakfast table (the best spot to enjoy a sunlit start to the day) has become one of the family’s favorite rooms, offering comfort and light throughout the day. In the kitchen, the layout was simplified and changes were made to allow more light into the rear of the home via a connected deck with elongated steps that lead to the yard and a blue-stone patio that’s perfect for entertaining smaller, more intimate groups.
From driveway to family room and back out into the yard, each detail in this beautiful design complements all the other concepts and details so that the entire plan comes together into a unified vision for a spectacular home.
Photos By: Eric Roth
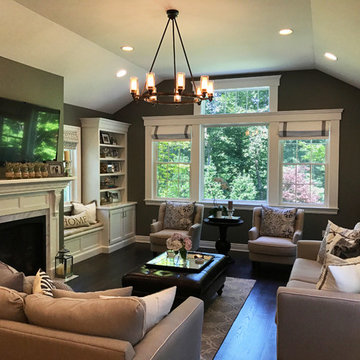
Family room - large traditional open concept dark wood floor and brown floor family room idea in New York with green walls, a standard fireplace, a wood fireplace surround and a wall-mounted tv
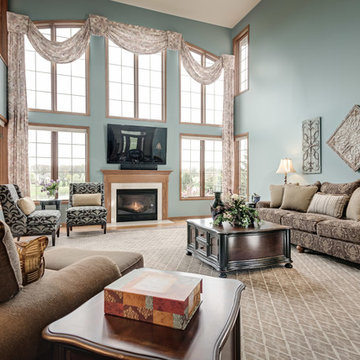
Jeff Bara
Inspiration for a large transitional open concept carpeted family room remodel in Detroit with green walls, a standard fireplace, a wood fireplace surround and a wall-mounted tv
Inspiration for a large transitional open concept carpeted family room remodel in Detroit with green walls, a standard fireplace, a wood fireplace surround and a wall-mounted tv
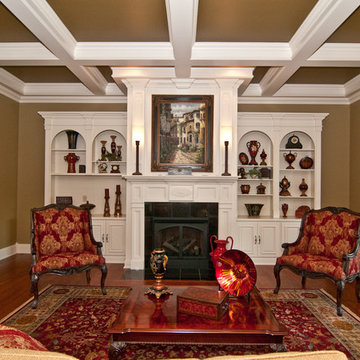
Living room Built by Cullen Brothers.
Example of a large classic formal and open concept medium tone wood floor living room design in Cincinnati with green walls, a standard fireplace, a wood fireplace surround and no tv
Example of a large classic formal and open concept medium tone wood floor living room design in Cincinnati with green walls, a standard fireplace, a wood fireplace surround and no tv
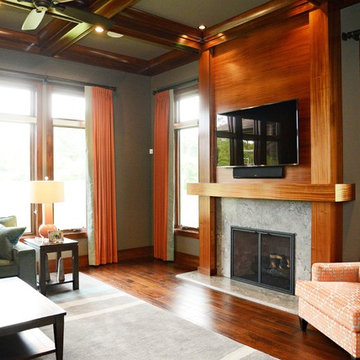
This modern prairie-style home features strong horizontal lines complimented by natural stone and stucco. Inside, the open floor plan and contemporary finishes create a warm and inviting space. The expansive outdoor living area is truly an extension of the interior space; perfect for lounging or entertaining.
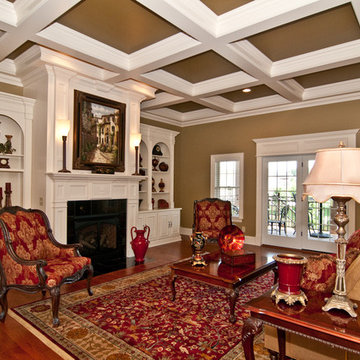
Living room built by Cullen Brothers
Inspiration for a large timeless formal and open concept medium tone wood floor living room remodel in Cincinnati with green walls, a standard fireplace, a wood fireplace surround and no tv
Inspiration for a large timeless formal and open concept medium tone wood floor living room remodel in Cincinnati with green walls, a standard fireplace, a wood fireplace surround and no tv
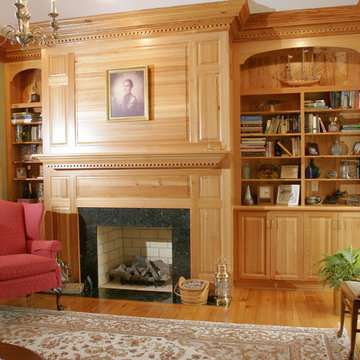
Living room library - mid-sized traditional enclosed medium tone wood floor and brown floor living room library idea in Richmond with green walls, a standard fireplace, a wood fireplace surround and no tv
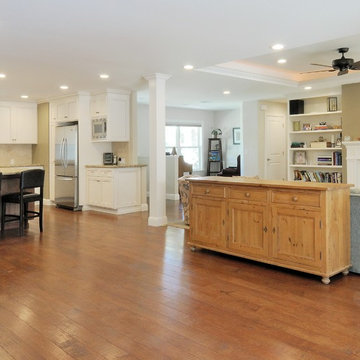
Client hired Morse Remodeling to design and construct this newly purchased home with large lot so that they could move their family with young children in. It was a full gut, addition and entire renovation of this 1960's ranch style home. The house is situated in a neighborhood which has seen many whole house upgrades and renovations. The original plan consisted of a living room, family room, and galley kitchen. These were all renovated and combined into one large open great room. A master suite addition was added to the back of the home behind the garage. A full service laundry room was added near the garage with a large walk in pantry near the kitchen. Design, Build, and Enjoy!
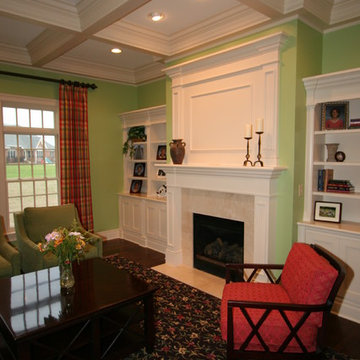
Family room with white wood built-ins, trim and ceiling detail. Beautiful tile and wood fireplace.
Family room - mid-sized traditional enclosed carpeted family room idea in Indianapolis with green walls, a standard fireplace and a wood fireplace surround
Family room - mid-sized traditional enclosed carpeted family room idea in Indianapolis with green walls, a standard fireplace and a wood fireplace surround
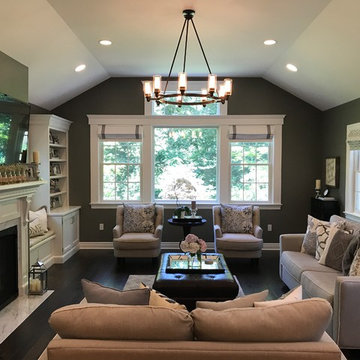
Family room - large traditional open concept dark wood floor and brown floor family room idea in New York with green walls, a standard fireplace, a wood fireplace surround and a wall-mounted tv
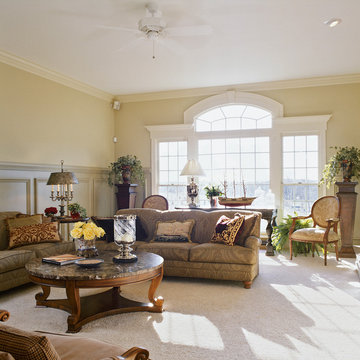
Photography - Geoffrey Hodgdon
Example of a large classic formal and enclosed carpeted living room design in DC Metro with green walls, a wood fireplace surround and a concealed tv
Example of a large classic formal and enclosed carpeted living room design in DC Metro with green walls, a wood fireplace surround and a concealed tv
Living Space with Green Walls and a Wood Fireplace Surround Ideas
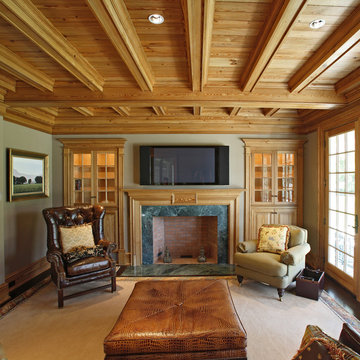
After sourcing Antique Heart Pine, our Millshop ran IL Greenwich Collection™ Profiles for trim and mantle components, then built custom cabinetry to create this warm, inviting family room space.
1









