Living Space with Green Walls Ideas
Refine by:
Budget
Sort by:Popular Today
1 - 20 of 36 photos
Item 1 of 3
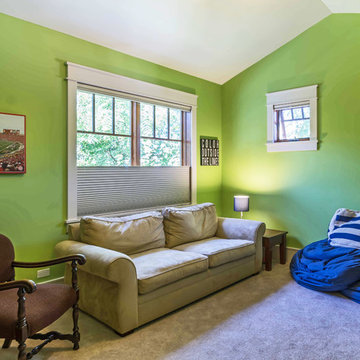
New Craftsman style home, approx 3200sf on 60' wide lot. Views from the street, highlighting front porch, large overhangs, Craftsman detailing. Photos by Robert McKendrick Photography.
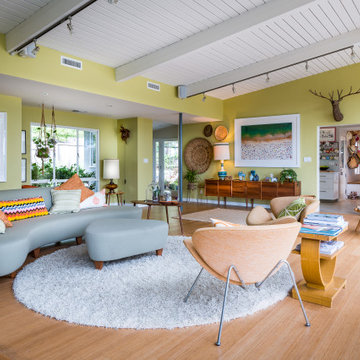
Living room - 1960s formal and open concept medium tone wood floor, shiplap ceiling and vaulted ceiling living room idea in Los Angeles with green walls and no fireplace

Cute 3,000 sq. ft collage on picturesque Walloon lake in Northern Michigan. Designed with the narrow lot in mind the spaces are nicely proportioned to have a comfortable feel. Windows capture the spectacular view with western exposure.
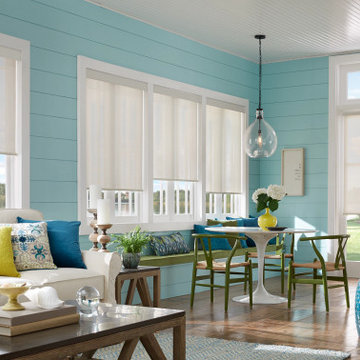
Nothing gives a more finished or tailored look than a single, neat shade that has the potential to completely disappear, allowing your stunning architecture - or that inspiring view - to take front stage.
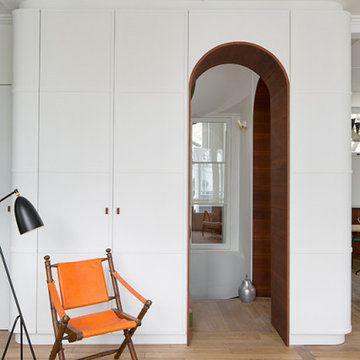
meuble aux angles arrondis qui entoure la cage d'escalier
Example of a mid-sized trendy light wood floor, shiplap ceiling and wainscoting living room library design in Paris with green walls
Example of a mid-sized trendy light wood floor, shiplap ceiling and wainscoting living room library design in Paris with green walls
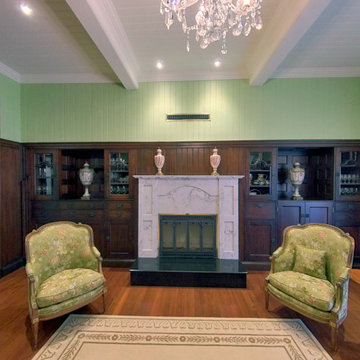
1912 Heritage House in Brisbane inner North suburbs. Formal living room with marble fireplace, crystal chandelier, bay windows, french doors and timber flooring. Prestige Renovation project by Birchall & Partners Architects.
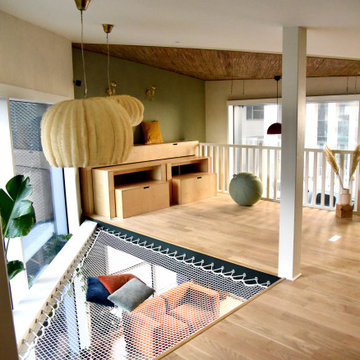
A Nantes, un lieu moderne et créatif voit le jour : La Kabane. Imaginé comme un univers atypique et connecté où les professionnels peuvent travailler autrement, il a fallu penser un intérieur allant de pair avec la philosophie du lieu. Les filets Loftnets apparaissent comme une solution adéquate. Cet hamac géant s'allie parfaitement au décor et à l'esprit de la Kabane : dépoussiérer la traditionnelle réunion de travail.
Références : Filet en mailles de 30 mm blanches, très apprécié par nos clients grâce à son compromis entre confort et luminosité.
© La kabane Nantes
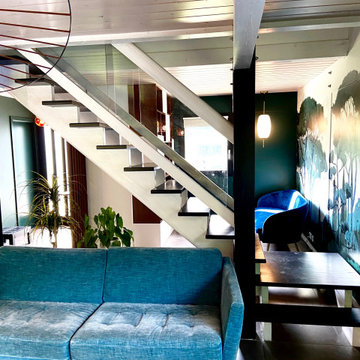
Example of a mid-sized trendy open concept wallpaper, ceramic tile, gray floor and shiplap ceiling family room library design in Grenoble with green walls, no fireplace and a tv stand
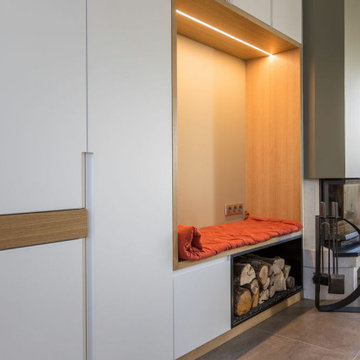
Living room - large contemporary open concept ceramic tile, beige floor and shiplap ceiling living room idea in Paris with green walls, a standard fireplace, a plaster fireplace and a tv stand
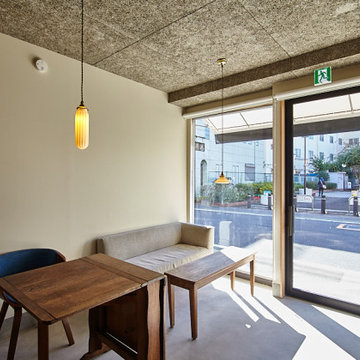
Inspiration for a small contemporary concrete floor, gray floor, shiplap ceiling and brick wall living room remodel in Tokyo with a bar, green walls, no fireplace and no tv
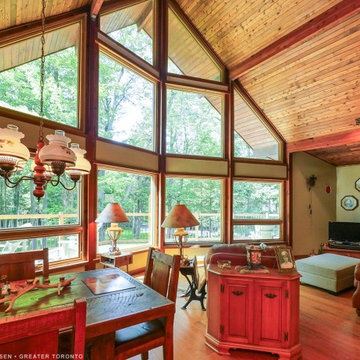
Superb greatroom with spectacular wall of wood interior windows we installed. This amazing home with wrap-around deck and shiplap vaulted ceilings looks phenomenal with all new wood picture windows and awning windows. Get started replacing the windows in your home with Renewal by Andersen of Greater Toronto, serving most of Ontario.
. . . . . . . . . .
Find out more about replacing your home windows -- Contact Us Today! 844-819-3040
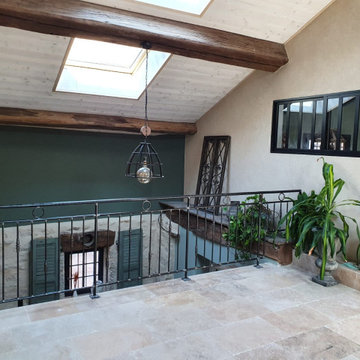
Créer un intérieur qui se marie à la bâtisse d'origine qui a 300 ans. Rénovée et embellie, elle conserve ainsi son authenticité et son charme tout en dégageant des énergies reposantes. Beaucoup de végétations et de pierres pour accompagner ce salon sur-mesure et permettre de recevoir du monde. Une salle de sport ouverte dans des tons verts et bois ainsi qu'une mezzanine ouverte et valorisée par un grand lustre et un joli poêle.
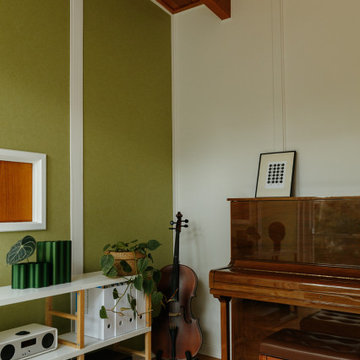
Poppy's House Music Room
Mid-sized mid-century modern open concept cork floor, brown floor and shiplap ceiling family room photo in Adelaide with a music area and green walls
Mid-sized mid-century modern open concept cork floor, brown floor and shiplap ceiling family room photo in Adelaide with a music area and green walls
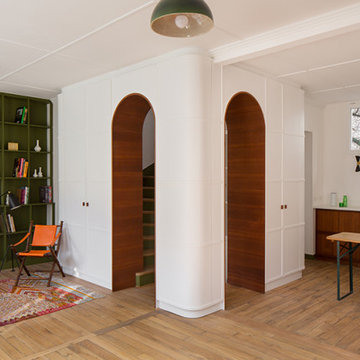
meuble aux angles arrondis avec moulures, bibliothèque ajourée, cuisine en bois, passage de porte en bois
Mid-sized trendy light wood floor, shiplap ceiling and wainscoting living room library photo in Paris with green walls, a standard fireplace and a stone fireplace
Mid-sized trendy light wood floor, shiplap ceiling and wainscoting living room library photo in Paris with green walls, a standard fireplace and a stone fireplace
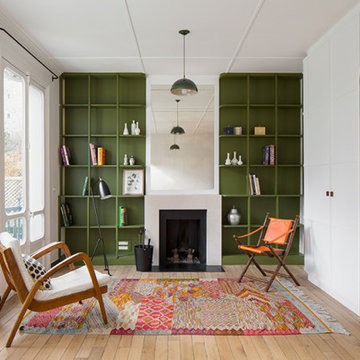
bibliothèque en bois légère, meuble aux angles arrondis
Mid-sized danish light wood floor, shiplap ceiling and wainscoting living room library photo in Paris with green walls and a stone fireplace
Mid-sized danish light wood floor, shiplap ceiling and wainscoting living room library photo in Paris with green walls and a stone fireplace
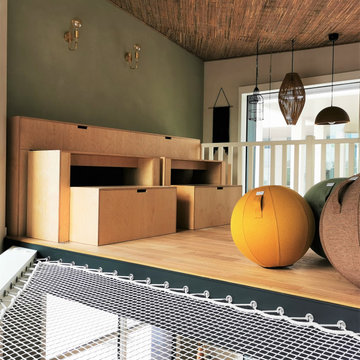
A Nantes, un lieu moderne et créatif voit le jour : La Kabane. Imaginé comme un univers atypique et connecté où les professionnels peuvent travailler autrement, il a fallu penser un intérieur allant de pair avec la philosophie du lieu. Les filets Loftnets apparaissent comme une solution adéquate. Cet hamac géant s'allie parfaitement au décor et à l'esprit de la Kabane : dépoussiérer la traditionnelle réunion de travail.
Références : Filet en mailles de 30 mm blanches, très apprécié par nos clients grâce à son compromis entre confort et luminosité.
© La kabane Nantes
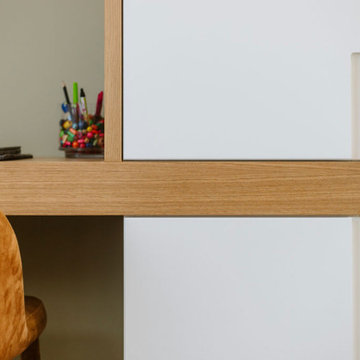
Example of a large trendy open concept ceramic tile, beige floor and shiplap ceiling living room design in Paris with green walls, a standard fireplace, a plaster fireplace and a tv stand
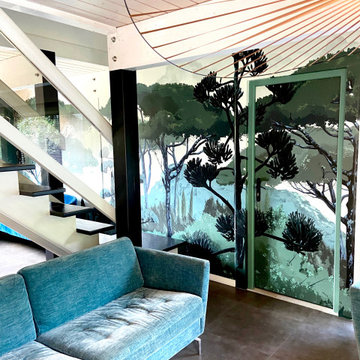
Living room library - mid-sized contemporary open concept ceramic tile, gray floor, shiplap ceiling and wallpaper living room library idea in Grenoble with green walls, no fireplace and a tv stand
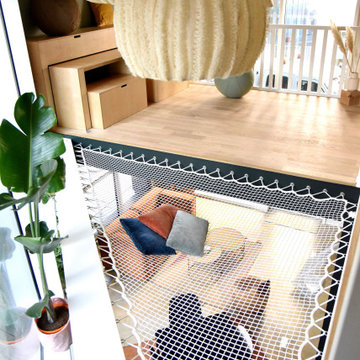
A Nantes, un lieu moderne et créatif voit le jour : La Kabane. Imaginé comme un univers atypique et connecté où les professionnels peuvent travailler autrement, il a fallu penser un intérieur allant de pair avec la philosophie du lieu. Les filets Loftnets apparaissent comme une solution adéquate. Cet hamac géant s'allie parfaitement au décor et à l'esprit de la Kabane : dépoussiérer la traditionnelle réunion de travail.
Références : Filet en mailles de 30 mm blanches, très apprécié par nos clients grâce à son compromis entre confort et luminosité.
© La kabane Nantes
Living Space with Green Walls Ideas
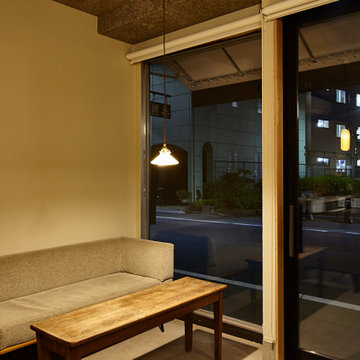
Inspiration for a small contemporary concrete floor, gray floor, shiplap ceiling and brick wall living room remodel in Tokyo with a bar, green walls, no fireplace and no tv
1









