Living Space with Green Walls Ideas
Refine by:
Budget
Sort by:Popular Today
1 - 20 of 511 photos
Item 1 of 4
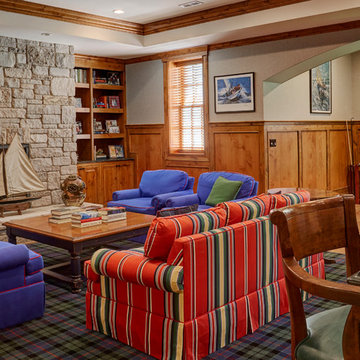
A cozy seating area around the stone clad fireplace features a red striped sofa and blue chairs with red piping. Photo by Mike Kaskel.
Inspiration for a huge timeless laminate floor and brown floor living room remodel in Milwaukee with green walls, a standard fireplace and a stone fireplace
Inspiration for a huge timeless laminate floor and brown floor living room remodel in Milwaukee with green walls, a standard fireplace and a stone fireplace
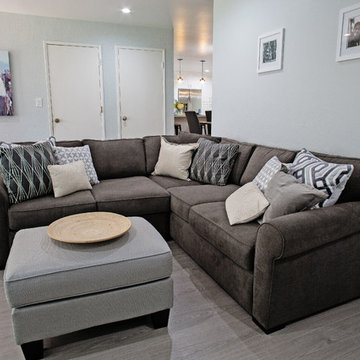
The living room received a whole new look with new grey tone water resistant laminate flooring, a new fireplace surround and mantle, new wall colors, recessed lighting and comfortable contemporary furniture. General contractor: RM Builders & Development. Photo credit: Michael Anthony of 8X10 Proofs.
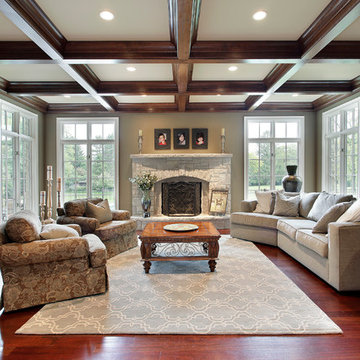
As a builder of custom homes primarily on the Northshore of Chicago, Raugstad has been building custom homes, and homes on speculation for three generations. Our commitment is always to the client. From commencement of the project all the way through to completion and the finishing touches, we are right there with you – one hundred percent. As your go-to Northshore Chicago custom home builder, we are proud to put our name on every completed Raugstad home.
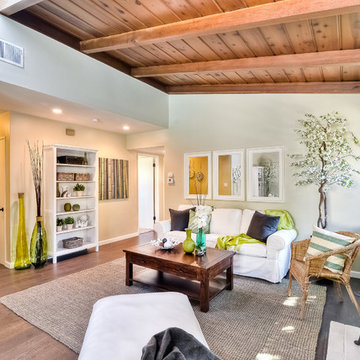
Don Anderson, Insight Photos
Living room - small traditional laminate floor living room idea in San Diego with green walls, a standard fireplace and a brick fireplace
Living room - small traditional laminate floor living room idea in San Diego with green walls, a standard fireplace and a brick fireplace
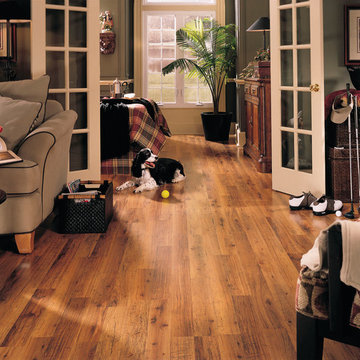
Example of a large classic formal and enclosed laminate floor living room design in Seattle with green walls, no fireplace and no tv
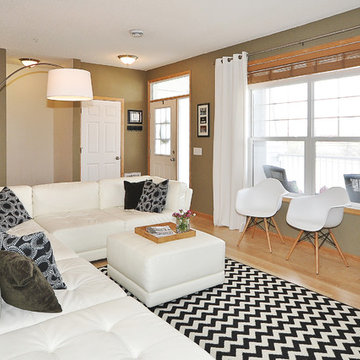
Katie Mueller Photography
Living room - mid-sized contemporary open concept laminate floor living room idea in Minneapolis with green walls and a tv stand
Living room - mid-sized contemporary open concept laminate floor living room idea in Minneapolis with green walls and a tv stand
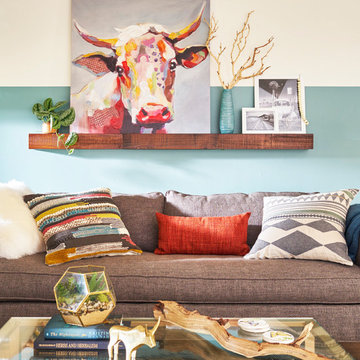
Inspiration for a mid-sized eclectic enclosed laminate floor and brown floor living room remodel in Other with green walls, no fireplace and no tv
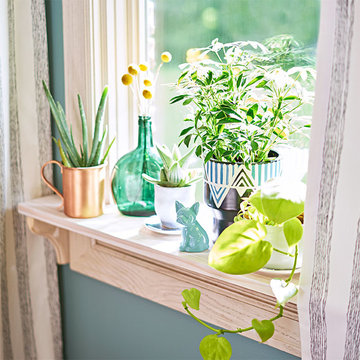
Example of a mid-sized eclectic enclosed laminate floor and brown floor living room design in Other with green walls, no fireplace and no tv
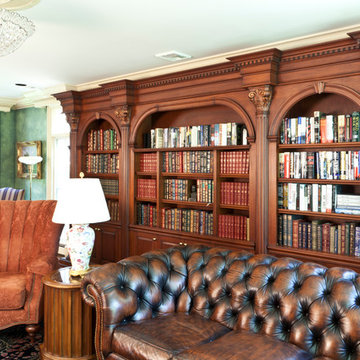
Jason Taylor Photography
Family room library - large traditional open concept laminate floor and yellow floor family room library idea in New York with green walls
Family room library - large traditional open concept laminate floor and yellow floor family room library idea in New York with green walls
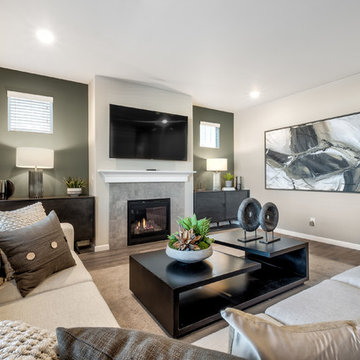
Large living room with fireplace, Two small windows flank the fireplace and allow for more natural ligh to be added to the space. The green accent walls also flanking the fireplace adds depth to this modern styled living room.
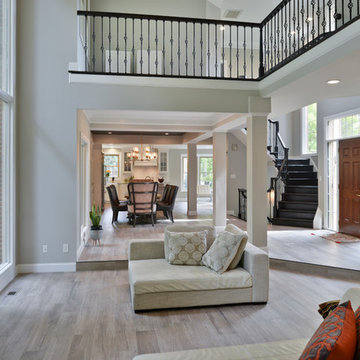
A family in McLean VA decided to remodel two levels of their home.
There was wasted floor space and disconnections throughout the living room and dining room area. The family room was very small and had a closet as washer and dryer closet. Two walls separating kitchen from adjacent dining room and family room.
After several design meetings, the final blue print went into construction phase, gutting entire kitchen, family room, laundry room, open balcony.
We built a seamless main level floor. The laundry room was relocated and we built a new space on the second floor for their convenience.
The family room was expanded into the laundry room space, the kitchen expanded its wing into the adjacent family room and dining room, with a large middle Island that made it all stand tall.
The use of extended lighting throughout the two levels has made this project brighter than ever. A walk -in pantry with pocket doors was added in hallway. We deleted two structure columns by the way of using large span beams, opening up the space. The open foyer was floored in and expanded the dining room over it.
All new porcelain tile was installed in main level, a floor to ceiling fireplace(two story brick fireplace) was faced with highly decorative stone.
The second floor was open to the two story living room, we replaced all handrails and spindles with Rod iron and stained handrails to match new floors. A new butler area with under cabinet beverage center was added in the living room area.
The den was torn up and given stain grade paneling and molding to give a deep and mysterious look to the new library.
The powder room was gutted, redefined, one doorway to the den was closed up and converted into a vanity space with glass accent background and built in niche.
Upscale appliances and decorative mosaic back splash, fancy lighting fixtures and farm sink are all signature marks of the kitchen remodel portion of this amazing project.
I don't think there is only one thing to define the interior remodeling of this revamped home, the transformation has been so grand.
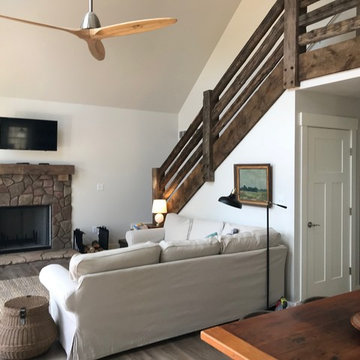
Mid-sized country open concept laminate floor and gray floor family room photo in Other with green walls, a standard fireplace, a stone fireplace and a wall-mounted tv
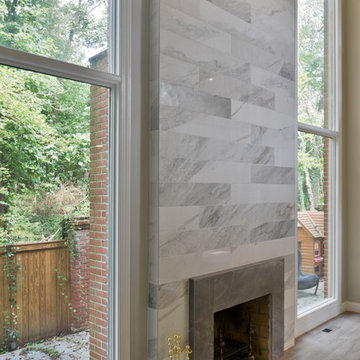
A family in McLean VA decided to remodel two levels of their home.
There was wasted floor space and disconnections throughout the living room and dining room area. The family room was very small and had a closet as washer and dryer closet. Two walls separating kitchen from adjacent dining room and family room.
After several design meetings, the final blue print went into construction phase, gutting entire kitchen, family room, laundry room, open balcony.
We built a seamless main level floor. The laundry room was relocated and we built a new space on the second floor for their convenience.
The family room was expanded into the laundry room space, the kitchen expanded its wing into the adjacent family room and dining room, with a large middle Island that made it all stand tall.
The use of extended lighting throughout the two levels has made this project brighter than ever. A walk -in pantry with pocket doors was added in hallway. We deleted two structure columns by the way of using large span beams, opening up the space. The open foyer was floored in and expanded the dining room over it.
All new porcelain tile was installed in main level, a floor to ceiling fireplace(two story brick fireplace) was faced with highly decorative stone.
The second floor was open to the two story living room, we replaced all handrails and spindles with Rod iron and stained handrails to match new floors. A new butler area with under cabinet beverage center was added in the living room area.
The den was torn up and given stain grade paneling and molding to give a deep and mysterious look to the new library.
The powder room was gutted, redefined, one doorway to the den was closed up and converted into a vanity space with glass accent background and built in niche.
Upscale appliances and decorative mosaic back splash, fancy lighting fixtures and farm sink are all signature marks of the kitchen remodel portion of this amazing project.
I don't think there is only one thing to define the interior remodeling of this revamped home, the transformation has been so grand.
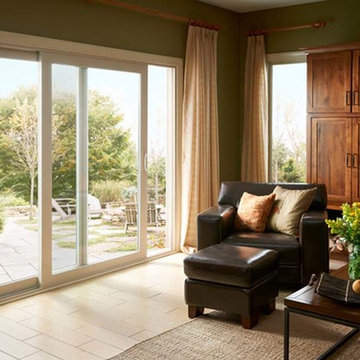
Living room - mid-sized traditional enclosed laminate floor and beige floor living room idea in Denver with a music area, green walls, a hanging fireplace, a stone fireplace and no tv
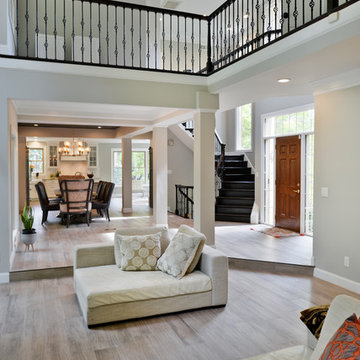
A family in McLean VA decided to remodel two levels of their home.
There was wasted floor space and disconnections throughout the living room and dining room area. The family room was very small and had a closet as washer and dryer closet. Two walls separating kitchen from adjacent dining room and family room.
After several design meetings, the final blue print went into construction phase, gutting entire kitchen, family room, laundry room, open balcony.
We built a seamless main level floor. The laundry room was relocated and we built a new space on the second floor for their convenience.
The family room was expanded into the laundry room space, the kitchen expanded its wing into the adjacent family room and dining room, with a large middle Island that made it all stand tall.
The use of extended lighting throughout the two levels has made this project brighter than ever. A walk -in pantry with pocket doors was added in hallway. We deleted two structure columns by the way of using large span beams, opening up the space. The open foyer was floored in and expanded the dining room over it.
All new porcelain tile was installed in main level, a floor to ceiling fireplace(two story brick fireplace) was faced with highly decorative stone.
The second floor was open to the two story living room, we replaced all handrails and spindles with Rod iron and stained handrails to match new floors. A new butler area with under cabinet beverage center was added in the living room area.
The den was torn up and given stain grade paneling and molding to give a deep and mysterious look to the new library.
The powder room was gutted, redefined, one doorway to the den was closed up and converted into a vanity space with glass accent background and built in niche.
Upscale appliances and decorative mosaic back splash, fancy lighting fixtures and farm sink are all signature marks of the kitchen remodel portion of this amazing project.
I don't think there is only one thing to define the interior remodeling of this revamped home, the transformation has been so grand.
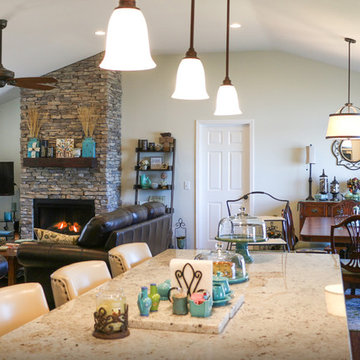
Home Remodeling Birmingham Alabama
Logan Martin Lakehouse
Living Room with Fireplace
Living room - large traditional open concept laminate floor and brown floor living room idea in Birmingham with green walls, a standard fireplace, a stone fireplace and a tv stand
Living room - large traditional open concept laminate floor and brown floor living room idea in Birmingham with green walls, a standard fireplace, a stone fireplace and a tv stand
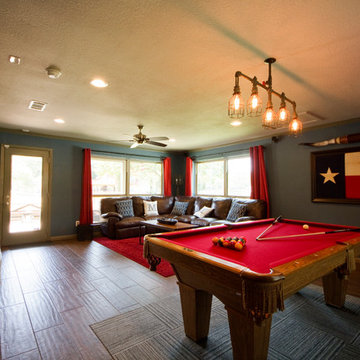
Large elegant enclosed laminate floor game room photo in Dallas with green walls, a standard fireplace, a brick fireplace and a wall-mounted tv
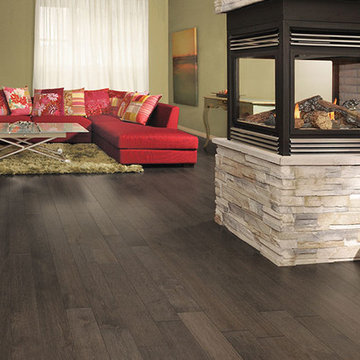
Cut-Rite Carpet and Design Center is located at 825 White Plains Road (Rt. 22), Scarsdale, NY 10583. Come visit us! We are open Monday-Saturday from 9:00 AM-6:00 PM.
(914) 506-5431 http://www.cutritecarpets.com/
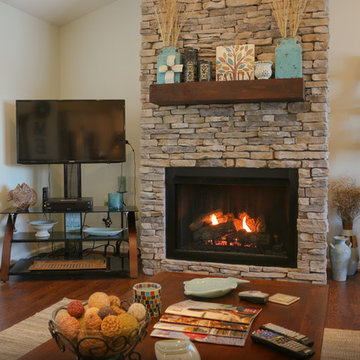
Home Remodeling Birmingham Alabama
Logan Martin Lakehouse
Living Room with Fireplace
Large elegant open concept laminate floor and brown floor living room photo in Birmingham with green walls, a standard fireplace, a stone fireplace and a tv stand
Large elegant open concept laminate floor and brown floor living room photo in Birmingham with green walls, a standard fireplace, a stone fireplace and a tv stand
Living Space with Green Walls Ideas
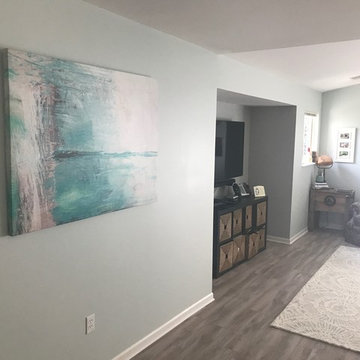
Sea Salt by Sherwin Williams
Example of a mid-sized transitional open concept laminate floor and multicolored floor living room design in Milwaukee with green walls, no fireplace and a media wall
Example of a mid-sized transitional open concept laminate floor and multicolored floor living room design in Milwaukee with green walls, no fireplace and a media wall
1









