Living Space with Multicolored Walls Ideas
Refine by:
Budget
Sort by:Popular Today
1 - 20 of 716 photos
Item 1 of 3
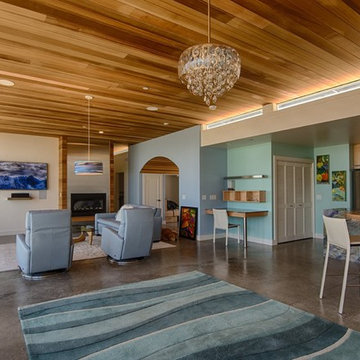
Photo by Michael Sheltzer
Large trendy formal and open concept concrete floor and gray floor living room photo in San Luis Obispo with multicolored walls, a standard fireplace, a wood fireplace surround and a wall-mounted tv
Large trendy formal and open concept concrete floor and gray floor living room photo in San Luis Obispo with multicolored walls, a standard fireplace, a wood fireplace surround and a wall-mounted tv
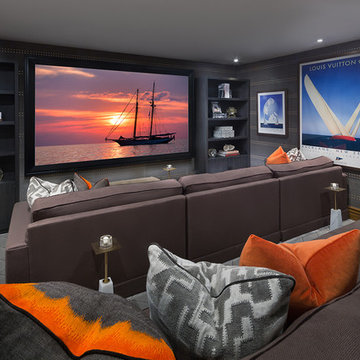
Audio Images
Tustin, CA
Example of a beach style enclosed gray floor home theater design in Indianapolis with multicolored walls and a projector screen
Example of a beach style enclosed gray floor home theater design in Indianapolis with multicolored walls and a projector screen

The owners requested a Private Resort that catered to their love for entertaining friends and family, a place where 2 people would feel just as comfortable as 42. Located on the western edge of a Wisconsin lake, the site provides a range of natural ecosystems from forest to prairie to water, allowing the building to have a more complex relationship with the lake - not merely creating large unencumbered views in that direction. The gently sloping site to the lake is atypical in many ways to most lakeside lots - as its main trajectory is not directly to the lake views - allowing for focus to be pushed in other directions such as a courtyard and into a nearby forest.
The biggest challenge was accommodating the large scale gathering spaces, while not overwhelming the natural setting with a single massive structure. Our solution was found in breaking down the scale of the project into digestible pieces and organizing them in a Camp-like collection of elements:
- Main Lodge: Providing the proper entry to the Camp and a Mess Hall
- Bunk House: A communal sleeping area and social space.
- Party Barn: An entertainment facility that opens directly on to a swimming pool & outdoor room.
- Guest Cottages: A series of smaller guest quarters.
- Private Quarters: The owners private space that directly links to the Main Lodge.
These elements are joined by a series green roof connectors, that merge with the landscape and allow the out buildings to retain their own identity. This Camp feel was further magnified through the materiality - specifically the use of Doug Fir, creating a modern Northwoods setting that is warm and inviting. The use of local limestone and poured concrete walls ground the buildings to the sloping site and serve as a cradle for the wood volumes that rest gently on them. The connections between these materials provided an opportunity to add a delicate reading to the spaces and re-enforce the camp aesthetic.
The oscillation between large communal spaces and private, intimate zones is explored on the interior and in the outdoor rooms. From the large courtyard to the private balcony - accommodating a variety of opportunities to engage the landscape was at the heart of the concept.
Overview
Chenequa, WI
Size
Total Finished Area: 9,543 sf
Completion Date
May 2013
Services
Architecture, Landscape Architecture, Interior Design
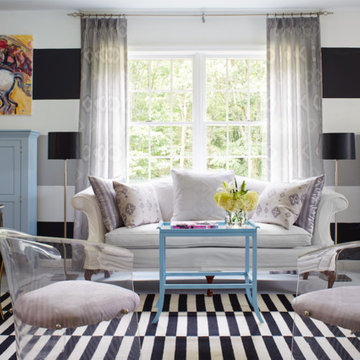
Living room - eclectic gray floor living room idea in New York with multicolored walls
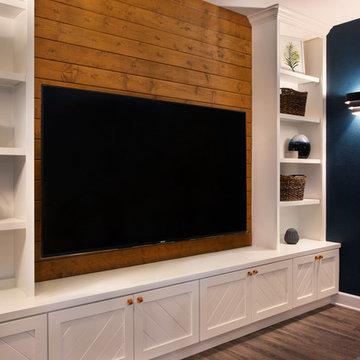
Rich colors, minimalist lines, and plenty of natural materials were implemented to this Austin home.
Project designed by Sara Barney’s Austin interior design studio BANDD DESIGN. They serve the entire Austin area and its surrounding towns, with an emphasis on Round Rock, Lake Travis, West Lake Hills, and Tarrytown.
For more about BANDD DESIGN, click here: https://bandddesign.com/
To learn more about this project, click here: https://bandddesign.com/dripping-springs-family-retreat/
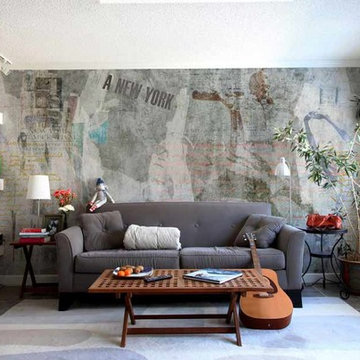
Example of a mid-sized trendy formal and enclosed porcelain tile and gray floor living room design in New York with multicolored walls and no tv
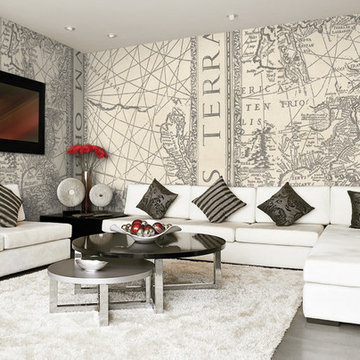
Inspiration for a large contemporary formal and enclosed concrete floor and gray floor living room remodel in New York with multicolored walls, no fireplace and no tv
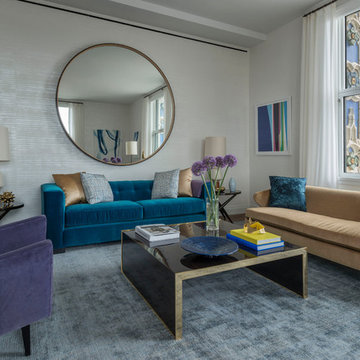
Photo Credit: Peter Margonelli
Living room - mid-sized modern formal and open concept carpeted and gray floor living room idea in New York with multicolored walls and no tv
Living room - mid-sized modern formal and open concept carpeted and gray floor living room idea in New York with multicolored walls and no tv
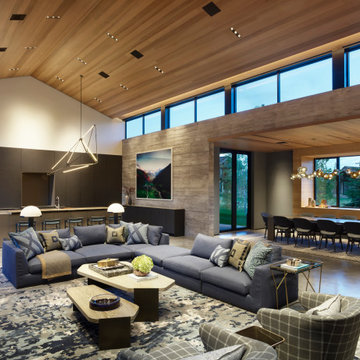
Huge mountain style open concept concrete floor, gray floor, vaulted ceiling and wood wall family room photo in Other with multicolored walls
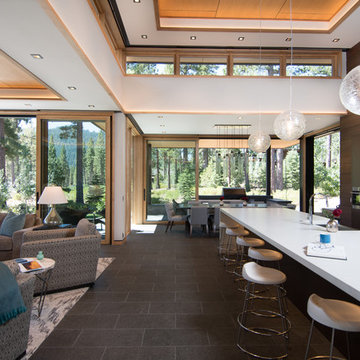
Crestwood Construction. Jeff Freeman Photography.
Example of a minimalist open concept gray floor living room design in Other with multicolored walls and a concrete fireplace
Example of a minimalist open concept gray floor living room design in Other with multicolored walls and a concrete fireplace
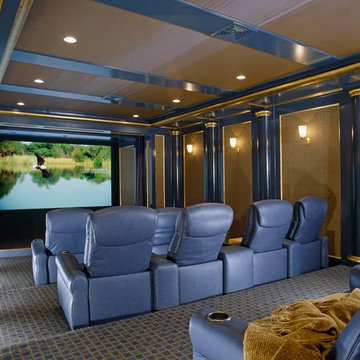
Sam Gray
Example of a large classic enclosed carpeted and gray floor home theater design in Boston with multicolored walls and a projector screen
Example of a large classic enclosed carpeted and gray floor home theater design in Boston with multicolored walls and a projector screen
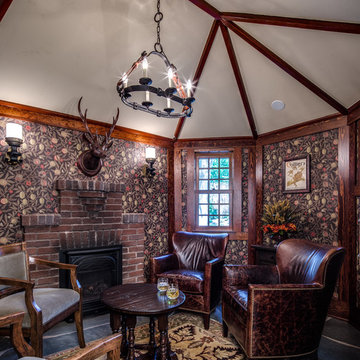
Example of an arts and crafts gray floor family room design in Minneapolis with multicolored walls, a standard fireplace and a brick fireplace
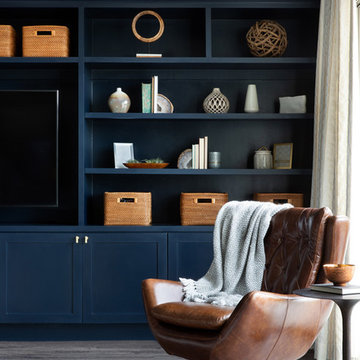
Rich colors, minimalist lines, and plenty of natural materials were implemented to this Austin home.
Project designed by Sara Barney’s Austin interior design studio BANDD DESIGN. They serve the entire Austin area and its surrounding towns, with an emphasis on Round Rock, Lake Travis, West Lake Hills, and Tarrytown.
For more about BANDD DESIGN, click here: https://bandddesign.com/
To learn more about this project, click here: https://bandddesign.com/dripping-springs-family-retreat/
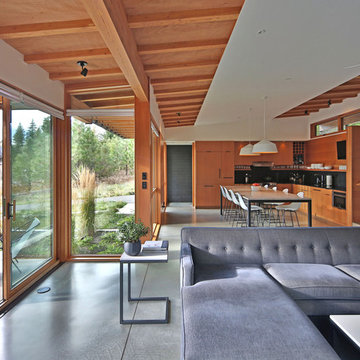
Architect: Studio Zerbey Architecture + Design
Mid-sized minimalist open concept concrete floor and gray floor living room photo with multicolored walls
Mid-sized minimalist open concept concrete floor and gray floor living room photo with multicolored walls
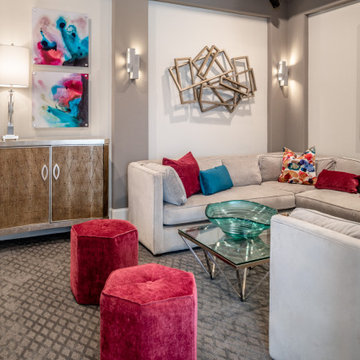
A perfect spot for oversized seating and a few colorful and whimsical pieces. Check out that tan croc textured covered dresser! Acrylic watercolor artwork plays up the colors of the pillows. Contemporary wall sconces give true meaning to movie theater lighting and disappear right into the walls. Functional, yet subtle.
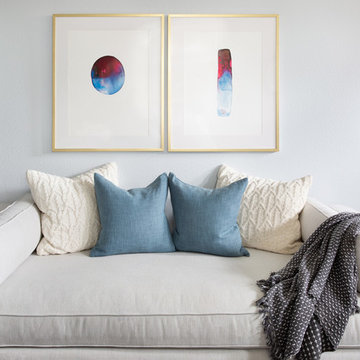
Rich colors, minimalist lines, and plenty of natural materials were implemented to this Austin home.
Project designed by Sara Barney’s Austin interior design studio BANDD DESIGN. They serve the entire Austin area and its surrounding towns, with an emphasis on Round Rock, Lake Travis, West Lake Hills, and Tarrytown.
For more about BANDD DESIGN, click here: https://bandddesign.com/
To learn more about this project, click here: https://bandddesign.com/dripping-springs-family-retreat/
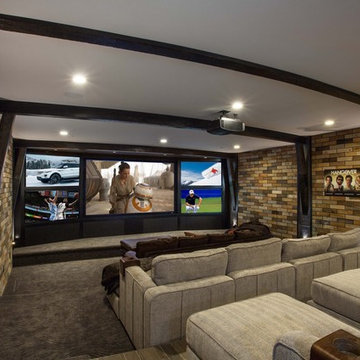
Large transitional enclosed carpeted and gray floor home theater photo in Salt Lake City with multicolored walls and a projector screen
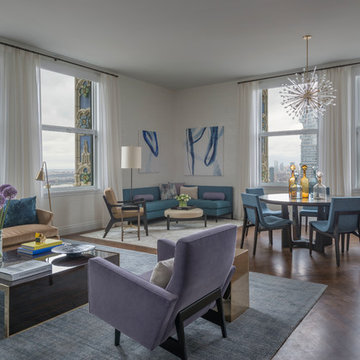
Photo Credit: Peter Margonelli
Example of a mid-sized minimalist formal and open concept gray floor living room design in New York with multicolored walls and no tv
Example of a mid-sized minimalist formal and open concept gray floor living room design in New York with multicolored walls and no tv
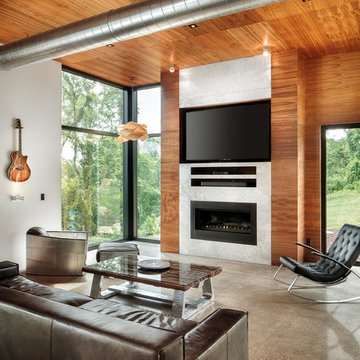
Alexander Denmarsh
Large minimalist open concept concrete floor and gray floor living room photo in Other with multicolored walls, a standard fireplace, a metal fireplace and a media wall
Large minimalist open concept concrete floor and gray floor living room photo in Other with multicolored walls, a standard fireplace, a metal fireplace and a media wall
Living Space with Multicolored Walls Ideas
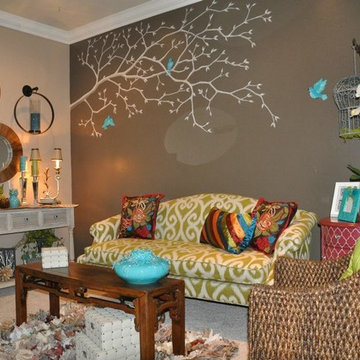
Example of a large transitional open concept and formal carpeted and gray floor living room design in Oklahoma City with multicolored walls, no fireplace and no tv
1









