Living Space with Multicolored Walls Ideas
Refine by:
Budget
Sort by:Popular Today
1 - 20 of 2,097 photos
Item 1 of 4
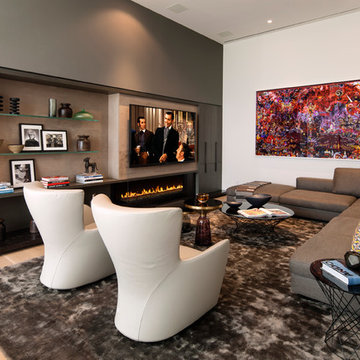
Example of a trendy light wood floor family room design in Los Angeles with a wall-mounted tv, a ribbon fireplace and multicolored walls

photos: Kyle Born
Living room - eclectic light wood floor living room idea in New York with a standard fireplace, no tv and multicolored walls
Living room - eclectic light wood floor living room idea in New York with a standard fireplace, no tv and multicolored walls

I built this on my property for my aging father who has some health issues. Handicap accessibility was a factor in design. His dream has always been to try retire to a cabin in the woods. This is what he got.
It is a 1 bedroom, 1 bath with a great room. It is 600 sqft of AC space. The footprint is 40' x 26' overall.
The site was the former home of our pig pen. I only had to take 1 tree to make this work and I planted 3 in its place. The axis is set from root ball to root ball. The rear center is aligned with mean sunset and is visible across a wetland.
The goal was to make the home feel like it was floating in the palms. The geometry had to simple and I didn't want it feeling heavy on the land so I cantilevered the structure beyond exposed foundation walls. My barn is nearby and it features old 1950's "S" corrugated metal panel walls. I used the same panel profile for my siding. I ran it vertical to match the barn, but also to balance the length of the structure and stretch the high point into the canopy, visually. The wood is all Southern Yellow Pine. This material came from clearing at the Babcock Ranch Development site. I ran it through the structure, end to end and horizontally, to create a seamless feel and to stretch the space. It worked. It feels MUCH bigger than it is.
I milled the material to specific sizes in specific areas to create precise alignments. Floor starters align with base. Wall tops adjoin ceiling starters to create the illusion of a seamless board. All light fixtures, HVAC supports, cabinets, switches, outlets, are set specifically to wood joints. The front and rear porch wood has three different milling profiles so the hypotenuse on the ceilings, align with the walls, and yield an aligned deck board below. Yes, I over did it. It is spectacular in its detailing. That's the benefit of small spaces.
Concrete counters and IKEA cabinets round out the conversation.
For those who cannot live tiny, I offer the Tiny-ish House.
Photos by Ryan Gamma
Staging by iStage Homes
Design Assistance Jimmy Thornton
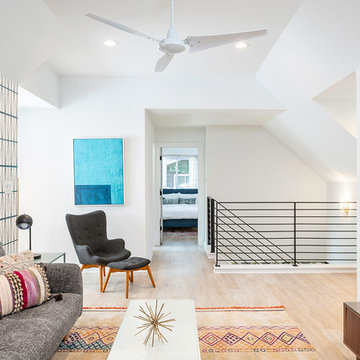
Family room - mid-sized transitional loft-style light wood floor and brown floor family room idea in Austin with multicolored walls, no fireplace and no tv
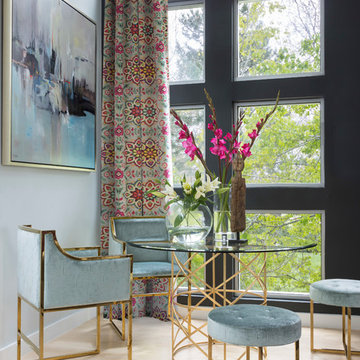
The light blue velvet stools and dining chairs, gold finish dining table and chairs, high ceilings, huge windows with a beautiful view and custom fuschia patterned draperies in this breakfast nook produce an elegant and inviting design style.

Living Room
Huge mountain style open concept light wood floor and brown floor living room photo in Seattle with multicolored walls, a wood stove and a stone fireplace
Huge mountain style open concept light wood floor and brown floor living room photo in Seattle with multicolored walls, a wood stove and a stone fireplace
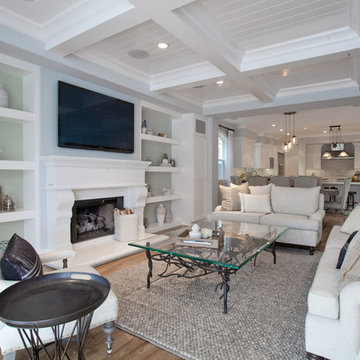
Coastal Luxe interior design by Lindye Galloway Design. Open layout family room design with custom furniture.
Inspiration for a large coastal open concept light wood floor family room remodel in Orange County with a standard fireplace, a wall-mounted tv, multicolored walls and a wood fireplace surround
Inspiration for a large coastal open concept light wood floor family room remodel in Orange County with a standard fireplace, a wall-mounted tv, multicolored walls and a wood fireplace surround
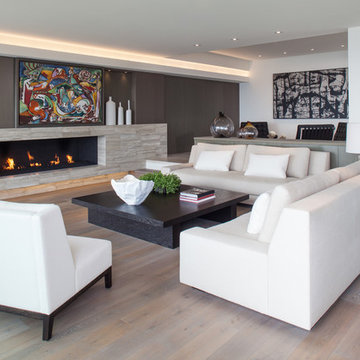
Darlene Halaby
Living room - large contemporary formal and open concept light wood floor living room idea in Orange County with multicolored walls, a ribbon fireplace, a tile fireplace and no tv
Living room - large contemporary formal and open concept light wood floor living room idea in Orange County with multicolored walls, a ribbon fireplace, a tile fireplace and no tv
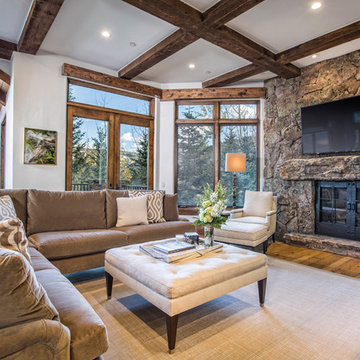
Living room - large rustic formal and open concept light wood floor and brown floor living room idea in Denver with multicolored walls, a standard fireplace, a stone fireplace and a wall-mounted tv
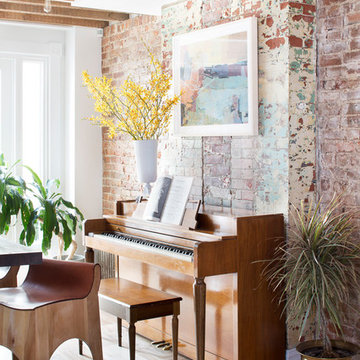
Photo - Jessica Glynn Photography
Inspiration for a mid-sized eclectic enclosed light wood floor and beige floor living room remodel in New York with multicolored walls, a standard fireplace, a stone fireplace and a wall-mounted tv
Inspiration for a mid-sized eclectic enclosed light wood floor and beige floor living room remodel in New York with multicolored walls, a standard fireplace, a stone fireplace and a wall-mounted tv
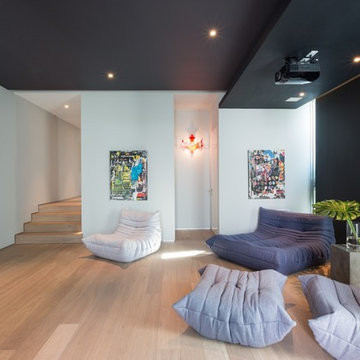
Photography © Claudia Uribe-Touri
Large trendy enclosed light wood floor home theater photo in Miami with multicolored walls and a projector screen
Large trendy enclosed light wood floor home theater photo in Miami with multicolored walls and a projector screen
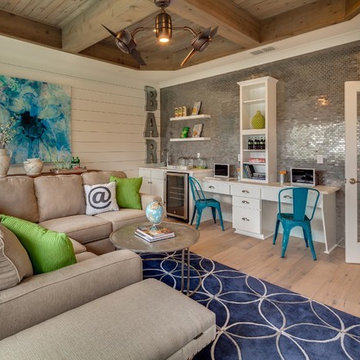
Beach style enclosed light wood floor family room photo in Miami with a bar and multicolored walls
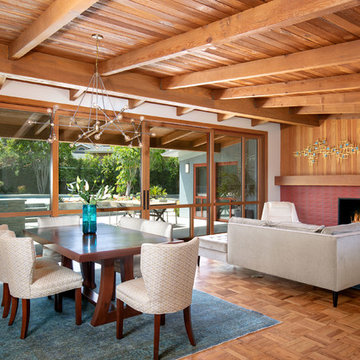
Doors shown closed.
Living room - mid-sized 1960s open concept light wood floor living room idea in Los Angeles with multicolored walls, a standard fireplace, a tile fireplace and no tv
Living room - mid-sized 1960s open concept light wood floor living room idea in Los Angeles with multicolored walls, a standard fireplace, a tile fireplace and no tv
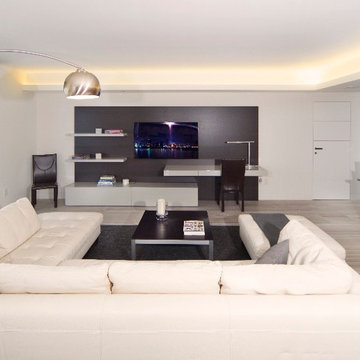
Family room - large modern open concept light wood floor family room idea in Miami with multicolored walls and a wall-mounted tv
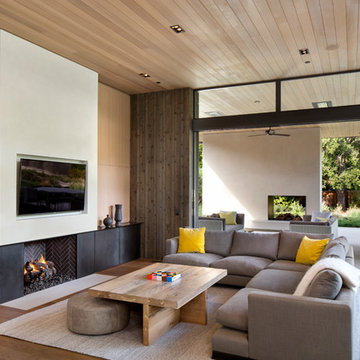
Bernard Andre
Trendy light wood floor living room photo in San Francisco with multicolored walls, a standard fireplace and a wall-mounted tv
Trendy light wood floor living room photo in San Francisco with multicolored walls, a standard fireplace and a wall-mounted tv
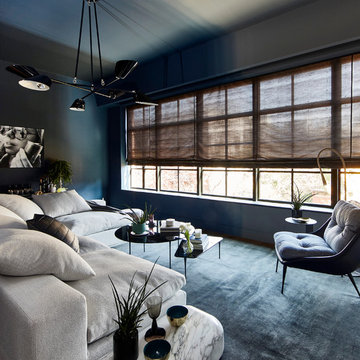
Mid-sized minimalist enclosed light wood floor living room photo in New York with a bar, multicolored walls, a standard fireplace, a wood fireplace surround and no tv
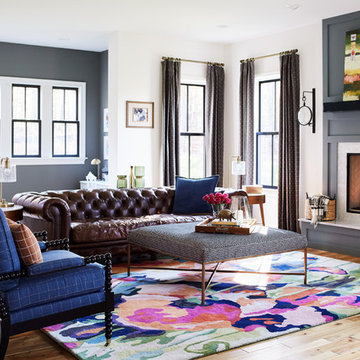
Eclectic light wood floor and beige floor living room photo in Richmond with multicolored walls, a standard fireplace and a stone fireplace
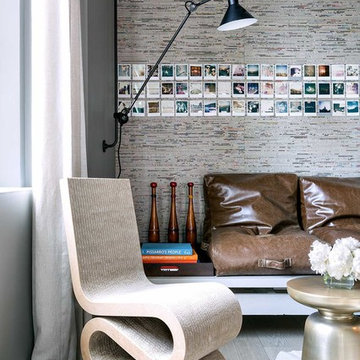
Inspiration for a contemporary light wood floor family room remodel in New York with multicolored walls
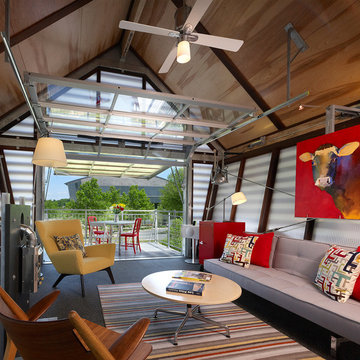
Contractor: Added Dimensions Inc.
Photographer: Hoachlander Davis Photography
Living room - small contemporary loft-style light wood floor living room idea in DC Metro with multicolored walls, no fireplace and no tv
Living room - small contemporary loft-style light wood floor living room idea in DC Metro with multicolored walls, no fireplace and no tv
Living Space with Multicolored Walls Ideas
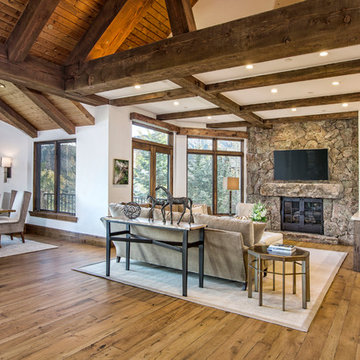
Example of a large mountain style formal and open concept light wood floor and brown floor living room design in Denver with multicolored walls, a standard fireplace, a stone fireplace and a wall-mounted tv
1









