Living Space with Multicolored Walls Ideas
Refine by:
Budget
Sort by:Popular Today
81 - 100 of 2,097 photos
Item 1 of 4
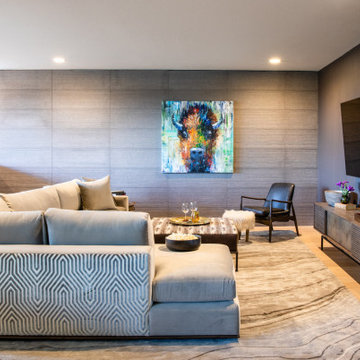
Our studio got to work with incredible clients to design this new-build home from the ground up in the gorgeous Castle Pines Village. We wanted to make certain that we showcased the breathtaking views, so we designed the entire space around the vistas. Our inspiration for this home was a mix of modern design and mountain style homes, and we made sure to add natural finishes and textures throughout. The fireplace in the great room is a perfect example of this, as we featured an Italian marble in different finishes and tied it together with an iron mantle. All the finishes, furniture, and material selections were hand-picked–like the 200-pound chandelier in the master bedroom and the hand-made wallpaper in the living room–to accentuate the natural setting of the home as well as to serve as focal design points themselves.
---
Project designed by Miami interior designer Margarita Bravo. She serves Miami as well as surrounding areas such as Coconut Grove, Key Biscayne, Miami Beach, North Miami Beach, and Hallandale Beach.
For more about MARGARITA BRAVO, click here: https://www.margaritabravo.com/
To learn more about this project, click here:
https://www.margaritabravo.com/portfolio/castle-pines-village-interior-design/
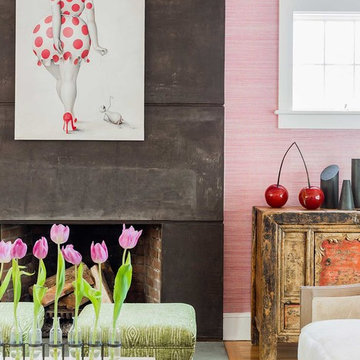
Example of a mid-sized eclectic formal and enclosed light wood floor living room design in Boston with multicolored walls, a standard fireplace, a metal fireplace and no tv
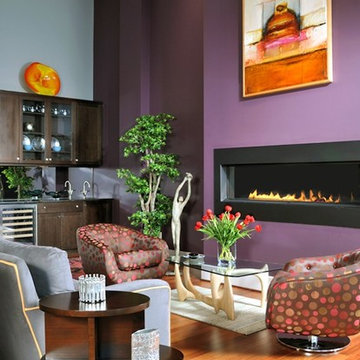
Living room - contemporary open concept and formal light wood floor living room idea in New York with multicolored walls, a standard fireplace, a metal fireplace and no tv
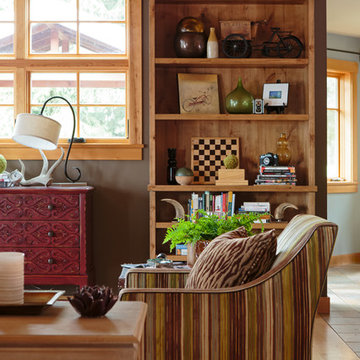
This family of five live miles away from the city, in a gorgeous rural setting that allows them to enjoy the beauty of the Oregon outdoors. Their charming Craftsman influenced farmhouse was remodeled to take advantage of their pastoral views, bringing the outdoors inside. We continue to work with this growing family, room-by-room, to thoughtfully furnish and finish each space.
Our gallery showcases this stylish home that feels colorful, yet refined, relaxing but fun.
For more about Angela Todd Studios, click here: https://www.angelatoddstudios.com/
To learn more about this project, click here: https://www.angelatoddstudios.com/portfolio/mason-hill-vineyard/
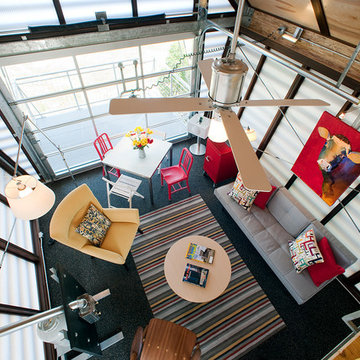
Contractor: Added Dimensions Inc.
Photographer: Hoachlander Davis Photography
Example of a small trendy light wood floor family room design in DC Metro with multicolored walls, no fireplace and no tv
Example of a small trendy light wood floor family room design in DC Metro with multicolored walls, no fireplace and no tv
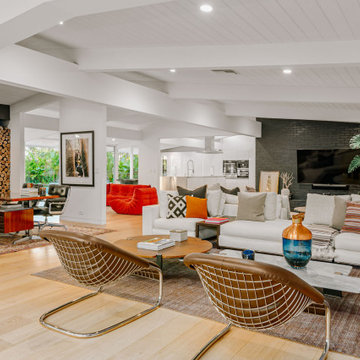
Living room - huge 1960s open concept light wood floor living room idea in Los Angeles with multicolored walls, a ribbon fireplace, a brick fireplace and a wall-mounted tv
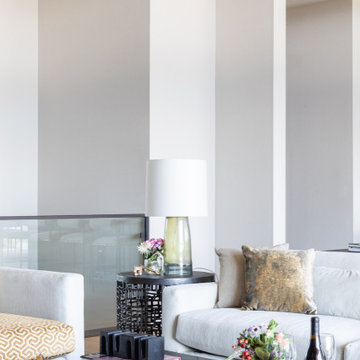
This new-build home in Denver is all about custom furniture, textures, and finishes. The style is a fusion of modern design and mountain home decor. The fireplace in the living room is custom-built with natural stone from Italy, the master bedroom flaunts a gorgeous, bespoke 200-pound chandelier, and the wall-paper is hand-made, too.
Project designed by Denver, Colorado interior designer Margarita Bravo. She serves Denver as well as surrounding areas such as Cherry Hills Village, Englewood, Greenwood Village, and Bow Mar.
For more about MARGARITA BRAVO, click here: https://www.margaritabravo.com/
To learn more about this project, click here:
https://www.margaritabravo.com/portfolio/castle-pines-village-interior-design/
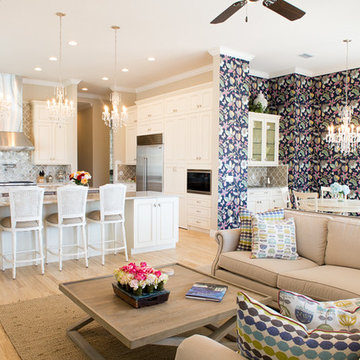
A beautiful blend of neutral, with color infusion in all the right places. Whimsy and sophistication collide in this open plan living space
Inspiration for a transitional open concept light wood floor family room remodel in Miami with multicolored walls
Inspiration for a transitional open concept light wood floor family room remodel in Miami with multicolored walls
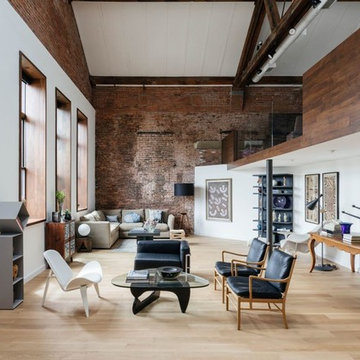
Located in an 1890 Wells Fargo stable and warehouse in the Hamilton Park historic district, this intervention focused on creating a personal, comfortable home in an unusually tall loft space. The living room features 45’ high ceilings. The mezzanine level was conceived as a porous, space-making element that allowed pockets of closed storage, open display, and living space to emerge from pushing and pulling the floor plane.
The newly cantilevered mezzanine breaks up the immense height of the loft and creates a new TV nook and work space. An updated master suite and kitchen streamline the core functions of this loft while the addition of a new window adds much needed daylight to the space. Photo by Nick Glimenakis.
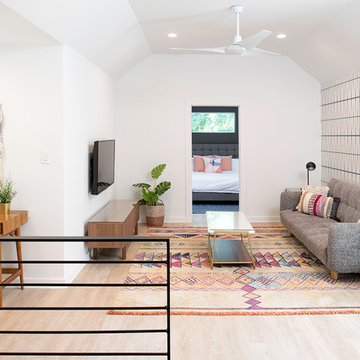
Mid-sized transitional loft-style light wood floor and brown floor family room photo in Austin with multicolored walls, no fireplace and no tv
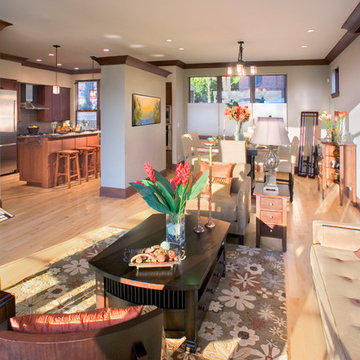
Living and Dining Room space with stained woodwork
Example of a mid-sized arts and crafts open concept light wood floor living room design in St Louis with multicolored walls
Example of a mid-sized arts and crafts open concept light wood floor living room design in St Louis with multicolored walls
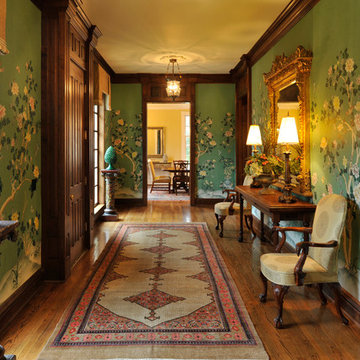
Inspiration for a mid-sized timeless formal and open concept light wood floor living room remodel in Atlanta with multicolored walls, no fireplace and no tv
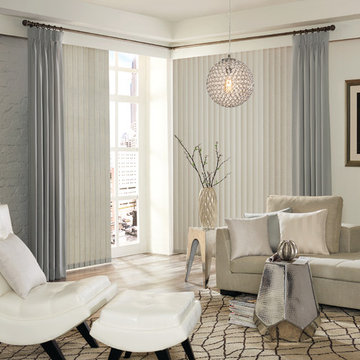
Example of a mid-sized trendy formal and enclosed light wood floor living room design in Other with multicolored walls, no fireplace and no tv
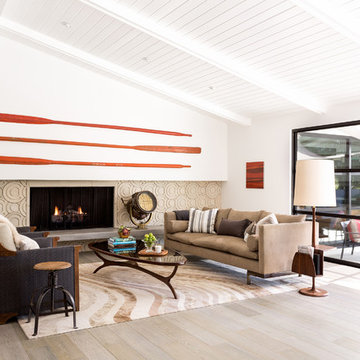
Ring Fish by Arto
Inspiration for a large mid-century modern formal and open concept light wood floor and beige floor living room remodel in Boise with a standard fireplace, a plaster fireplace, multicolored walls and no tv
Inspiration for a large mid-century modern formal and open concept light wood floor and beige floor living room remodel in Boise with a standard fireplace, a plaster fireplace, multicolored walls and no tv
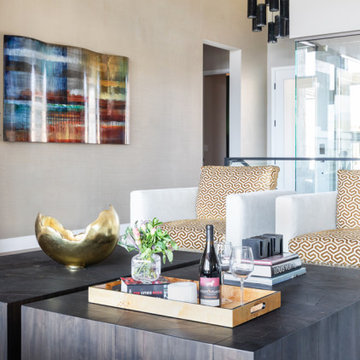
Our studio got to work with incredible clients to design this new-build home from the ground up in the gorgeous Castle Pines Village. We wanted to make certain that we showcased the breathtaking views, so we designed the entire space around the vistas. Our inspiration for this home was a mix of modern design and mountain style homes, and we made sure to add natural finishes and textures throughout. The fireplace in the great room is a perfect example of this, as we featured an Italian marble in different finishes and tied it together with an iron mantle. All the finishes, furniture, and material selections were hand-picked–like the 200-pound chandelier in the master bedroom and the hand-made wallpaper in the living room–to accentuate the natural setting of the home as well as to serve as focal design points themselves.
---
Project designed by Miami interior designer Margarita Bravo. She serves Miami as well as surrounding areas such as Coconut Grove, Key Biscayne, Miami Beach, North Miami Beach, and Hallandale Beach.
For more about MARGARITA BRAVO, click here: https://www.margaritabravo.com/
To learn more about this project, click here:
https://www.margaritabravo.com/portfolio/castle-pines-village-interior-design/
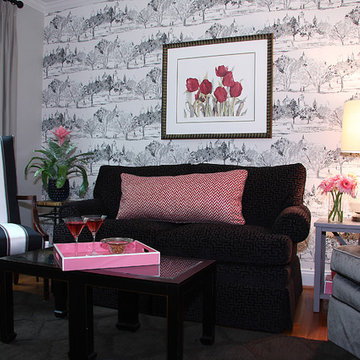
photo by Chuck Thomas
Living room - mid-sized traditional formal and enclosed light wood floor living room idea in DC Metro with multicolored walls, no fireplace and no tv
Living room - mid-sized traditional formal and enclosed light wood floor living room idea in DC Metro with multicolored walls, no fireplace and no tv
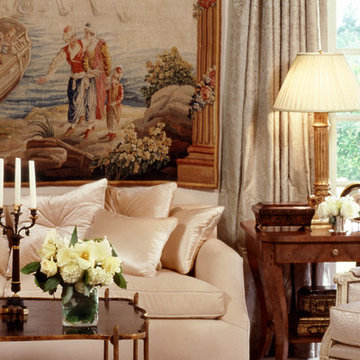
Carefully considered details make all the difference.
Living room - mid-sized traditional enclosed light wood floor living room idea in San Francisco with multicolored walls
Living room - mid-sized traditional enclosed light wood floor living room idea in San Francisco with multicolored walls
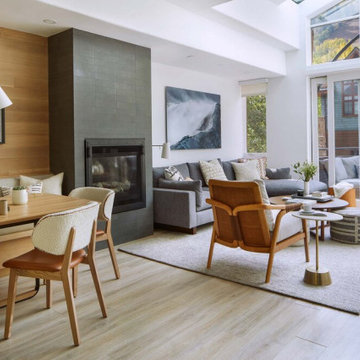
Our Boulder studio designed this stunning townhome to make it bright, airy, and pleasant. We used whites, greys, and wood tones to create a classic, sophisticated feel. We gave the kitchen a stylish refresh to make it a relaxing space for cooking, dining, and gathering.
The entry foyer is both elegant and practical with leather and brass accents with plenty of storage space below the custom floating bench to easily tuck away those boots. Soft furnishings and elegant decor throughout the house add a relaxed, charming touch.
---
Joe McGuire Design is an Aspen and Boulder interior design firm bringing a uniquely holistic approach to home interiors since 2005.
For more about Joe McGuire Design, see here: https://www.joemcguiredesign.com/
To learn more about this project, see here:
https://www.joemcguiredesign.com/summit-townhome
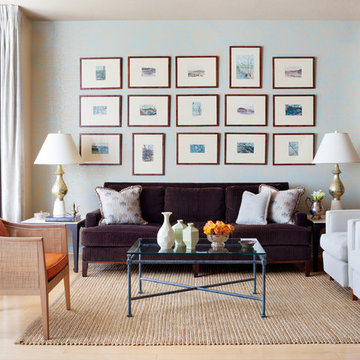
Adjoining the living space, the lounge area showcases a wall of mirrors made with gilt frames found by the owner in the attic of his previous home. A black iron-and-crystal chandelier hangs above a pair of Nancy Corzine chaises in silk velvet. An accent wall in Coral Red arrowroot grasscloth by Phillip Jeffires picks up the hue the red lacquered Chinese chest.
Photograph © Stacy Zarin Goldberg Photography
Project designed by Boston interior design studio Dane Austin Design. They serve Boston, Cambridge, Hingham, Cohasset, Newton, Weston, Lexington, Concord, Dover, Andover, Gloucester, as well as surrounding areas.
For more about Dane Austin Design, click here: https://daneaustindesign.com/
To learn more about this project, click here: https://daneaustindesign.com/dupont-circle-highrise
Living Space with Multicolored Walls Ideas
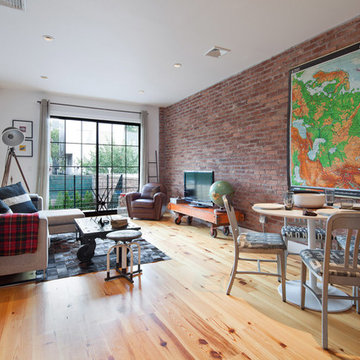
Developed in Williamsburg, we wanted to offer the residents of this eight unit residential building all the amenities available in luxury buildings, while maintaining the look and feel of the original neighborhood fabric. In the living areas reclaimed materials like exposed brick and wood ceiling beams meet contemporary architectural elements to evoke timeless qualities and appearance. Gorgeous hard pine floors were used throughout.
5









