All TVs Living Space with Multicolored Walls Ideas
Refine by:
Budget
Sort by:Popular Today
121 - 140 of 5,771 photos
Item 1 of 3
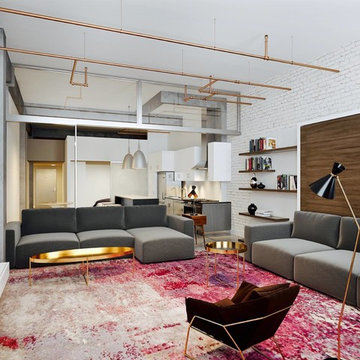
This photo of our second re-design of a badly layed out three bedroom apartment re-visioned as a one bedroom loft. We added a hidden convertible bed behind the walnut panel to the right, for that unexpected guest. There is a wall of sliding glass panels to close the area off from the rest of the loft that will be sandblasted for privacy when the design goes into production.
We were asked to depict a fully furnished environment that would appeal to a young couple looking to live the chic life in bustling, beyond popular Williamsburg, Brooklyn.
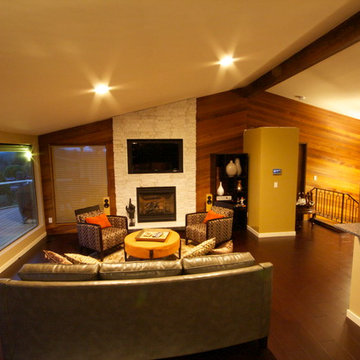
There were a few goals for this main level living space remodel, first and for most to enhance the breath taking views of the Tacoma Narrows Strait of the Puget Sound. Secondly to also enhance and restore the original mid-century architecture and lastly to modernize the spaces with style and functionality. The layout changed by removing the walls separating the kitchen and entryway from the living spaces along with reducing the coat closet from 72 inches wide to 48 wide opening up the entry space. The original wood wall provides the mid-century architecture by combining the wood wall with the rich cork floors and contrasting them both with the floor to ceiling crisp white stacked slate fireplace we created the modern feel the client desired. Adding to the contrast of the warm wood tones the kitchen features the cool grey custom modern cabinetry, white and grey quartz countertops with an eye popping blue crystal quartz on the raise island countertop and bar top. To balance the wood wall the bar cabinetry on the opposite side of the space was finished in a honey stain. The furniture pieces are primarily blue and grey hues to coordinate with the beautiful glass tiled backsplash and crystal blue countertops in the kitchen. Lastly the accessories and accents are a combination of oranges and greens to follow in the mid-century color pallet and contrast the blue hues.
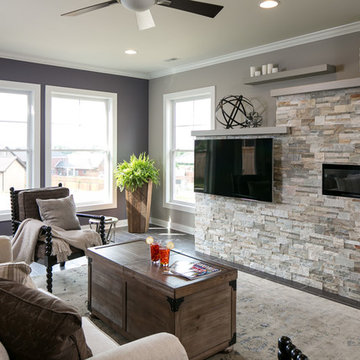
Jagoe Homes, Inc. Project: Lake Forest, Custom Home. Location: Owensboro, Kentucky. Parade of Homes, Owensboro.
Mid-sized arts and crafts open concept porcelain tile and brown floor living room photo in Other with multicolored walls, a ribbon fireplace, a stone fireplace and a wall-mounted tv
Mid-sized arts and crafts open concept porcelain tile and brown floor living room photo in Other with multicolored walls, a ribbon fireplace, a stone fireplace and a wall-mounted tv
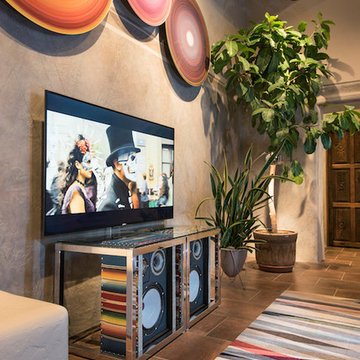
Laurie Allegretti
Inspiration for a southwestern ceramic tile family room remodel in Albuquerque with multicolored walls, a corner fireplace and a tv stand
Inspiration for a southwestern ceramic tile family room remodel in Albuquerque with multicolored walls, a corner fireplace and a tv stand
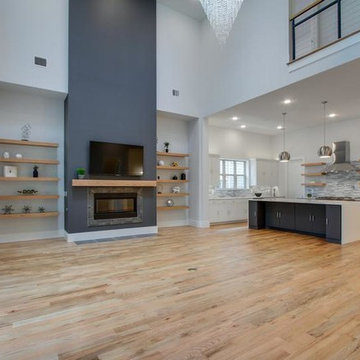
Large minimalist open concept medium tone wood floor family room photo in Dallas with multicolored walls, a standard fireplace, a stone fireplace and a wall-mounted tv
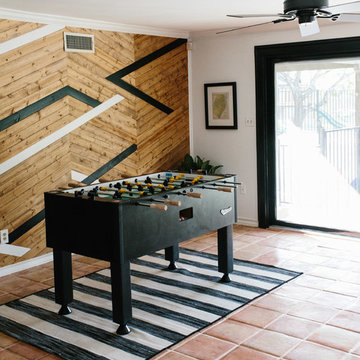
A collection of contemporary interiors showcasing today's top design trends merged with timeless elements. Find inspiration for fresh and stylish hallway and powder room decor, modern dining, and inviting kitchen design.
These designs will help narrow down your style of decor, flooring, lighting, and color palettes. Browse through these projects of ours and find inspiration for your own home!
Project designed by Sara Barney’s Austin interior design studio BANDD DESIGN. They serve the entire Austin area and its surrounding towns, with an emphasis on Round Rock, Lake Travis, West Lake Hills, and Tarrytown.
For more about BANDD DESIGN, click here: https://bandddesign.com/
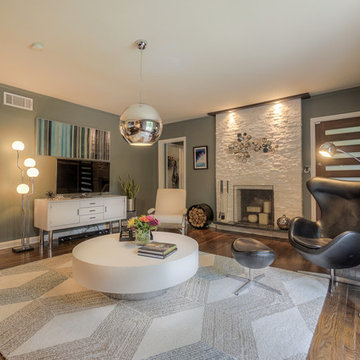
AFFORDESIGNS Living room remodeling, refaced with Floor and Decor stone, Builders Surplus doors, 70s Wallpaper, Bydesign couch, Ikea rug, Milo Baughman coffee table, vintage italian chrome lamps, Curtis Jere wall sculpture, ZGallerie and West Elm accessories. Michael Lothner Photography
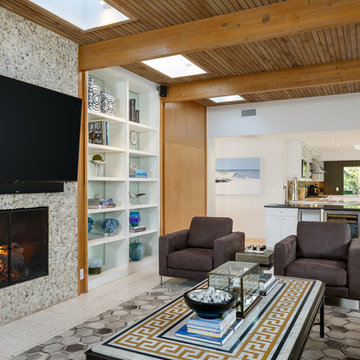
Living room - mid-sized transitional open concept living room idea in Dallas with multicolored walls, a hanging fireplace, a tile fireplace and a wall-mounted tv
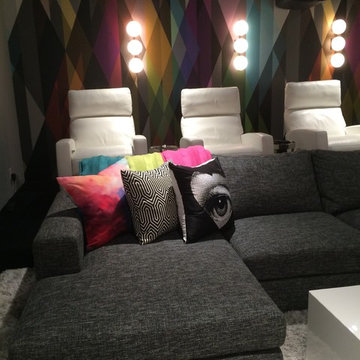
Huge trendy enclosed concrete floor home theater photo in New York with multicolored walls and a projector screen
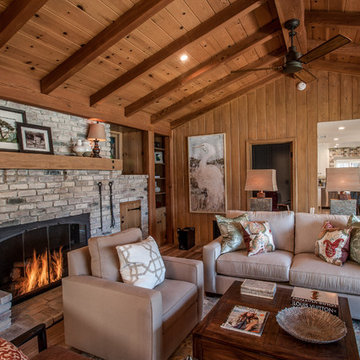
An update that kept the charm of the historic house. Den was turned into an expanded master suite with fireplace, and en suite spa level luxurious bathroom - his and her custom closets added.
Kitchen was expanded to a large eat in space, ceiling treatments and bay window built-in bench. custom through out with sweeping views of the lake.
Entire house and all rooms/bathrooms remodeled and updated
Before and Afters are a must see!!
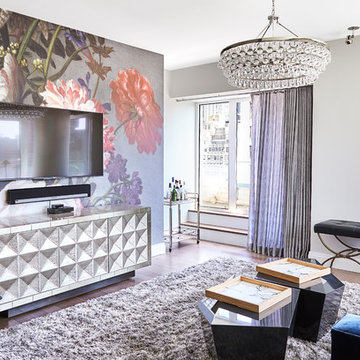
Living room - contemporary light wood floor and beige floor living room idea in New York with multicolored walls, no fireplace and a wall-mounted tv

Rustic home stone detail, vaulted ceilings, exposed beams, fireplace and mantel, double doors, and custom chandelier.
Family room - huge rustic open concept dark wood floor, multicolored floor, exposed beam and brick wall family room idea in Phoenix with multicolored walls, a standard fireplace, a stone fireplace and a wall-mounted tv
Family room - huge rustic open concept dark wood floor, multicolored floor, exposed beam and brick wall family room idea in Phoenix with multicolored walls, a standard fireplace, a stone fireplace and a wall-mounted tv
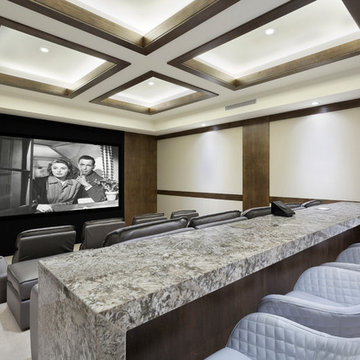
The Azuria’s home theater takes movie nights to a whole new level! This South Florida haven offers both the utmost seclusion behind the gates of the affluent Landmark Ranch Estates community.
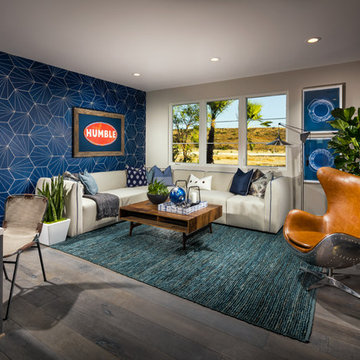
Open Bonus Room overlooking Dining, Kirchen, and Foyer
Inspiration for a large contemporary open concept medium tone wood floor family room remodel in Orange County with multicolored walls, no fireplace and a wall-mounted tv
Inspiration for a large contemporary open concept medium tone wood floor family room remodel in Orange County with multicolored walls, no fireplace and a wall-mounted tv
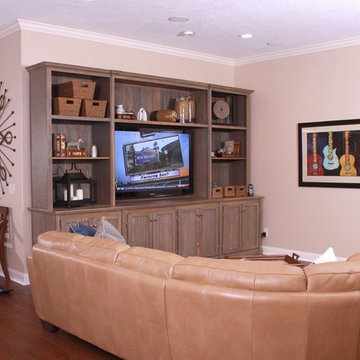
A family room with a large curved leather couch, wooden TV unit and cabinets, wooden bench, hardwood flooring, wooden tables, stools, white wicker chairs, pool table, wooden sideboard, and a colorful area rug.
Home designed by Aiken interior design firm, Nandina Home & Design. They serve Augusta, GA, and Columbia and Lexington, South Carolina.
For more about Nandina Home & Design, click here: https://nandinahome.com/
To learn more about this project, click here: https://nandinahome.com/portfolio/family-equestrian-estate/
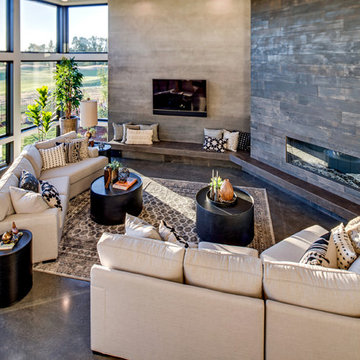
Stephen Fiddes
Large trendy formal and open concept concrete floor and gray floor living room photo in Portland with multicolored walls, a corner fireplace, a tile fireplace and a wall-mounted tv
Large trendy formal and open concept concrete floor and gray floor living room photo in Portland with multicolored walls, a corner fireplace, a tile fireplace and a wall-mounted tv
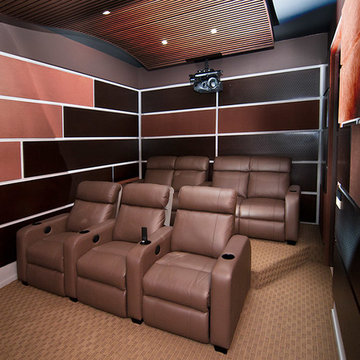
Custom home theater with a modern feel. Perfect for the whole family. Leather theater chairs add comfort and style.
Mid-sized transitional enclosed carpeted and brown floor home theater photo in Other with multicolored walls and a projector screen
Mid-sized transitional enclosed carpeted and brown floor home theater photo in Other with multicolored walls and a projector screen
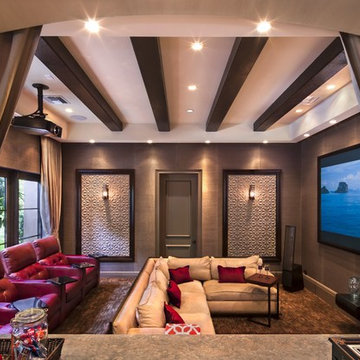
Paul Stoppi
Inspiration for a mid-sized transitional open concept concrete floor home theater remodel with multicolored walls and a projector screen
Inspiration for a mid-sized transitional open concept concrete floor home theater remodel with multicolored walls and a projector screen

We love this stone accent wall, the exposed beams, vaulted ceilings, and custom lighting fixtures.
Living room - huge mediterranean formal and open concept medium tone wood floor, multicolored floor and vaulted ceiling living room idea in Phoenix with multicolored walls, a standard fireplace, a stone fireplace and a wall-mounted tv
Living room - huge mediterranean formal and open concept medium tone wood floor, multicolored floor and vaulted ceiling living room idea in Phoenix with multicolored walls, a standard fireplace, a stone fireplace and a wall-mounted tv
All TVs Living Space with Multicolored Walls Ideas
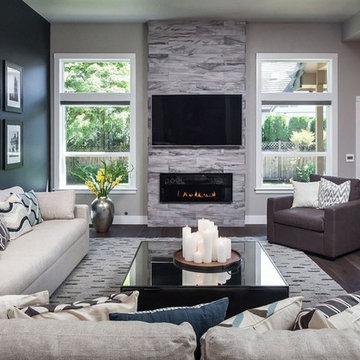
Example of a large transitional open concept dark wood floor and brown floor living room design in Austin with multicolored walls, a ribbon fireplace, a stone fireplace and a wall-mounted tv
7









