Living Space with No Fireplace Ideas
Refine by:
Budget
Sort by:Popular Today
1 - 20 of 369 photos
Item 1 of 3
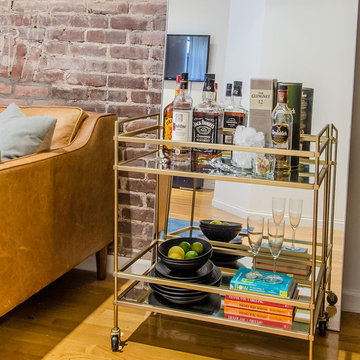
Example of a mid-sized urban enclosed medium tone wood floor, beige floor and brick wall living room design in New York with white walls, no fireplace and a wall-mounted tv

Example of a large urban open concept vinyl floor, gray floor, exposed beam and brick wall family room design in Other with a bar, no fireplace and a wall-mounted tv
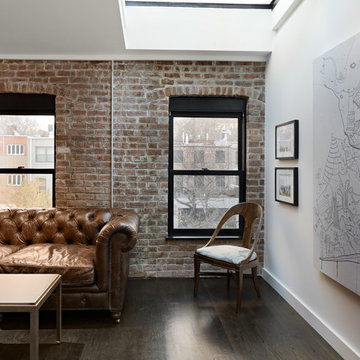
Full gut renovation and facade restoration of an historic 1850s wood-frame townhouse. The current owners found the building as a decaying, vacant SRO (single room occupancy) dwelling with approximately 9 rooming units. The building has been converted to a two-family house with an owner’s triplex over a garden-level rental.
Due to the fact that the very little of the existing structure was serviceable and the change of occupancy necessitated major layout changes, nC2 was able to propose an especially creative and unconventional design for the triplex. This design centers around a continuous 2-run stair which connects the main living space on the parlor level to a family room on the second floor and, finally, to a studio space on the third, thus linking all of the public and semi-public spaces with a single architectural element. This scheme is further enhanced through the use of a wood-slat screen wall which functions as a guardrail for the stair as well as a light-filtering element tying all of the floors together, as well its culmination in a 5’ x 25’ skylight.
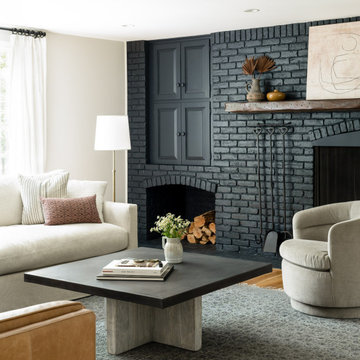
Example of a large transitional open concept medium tone wood floor and brick wall living room design in Boston with gray walls, no fireplace and a wall-mounted tv
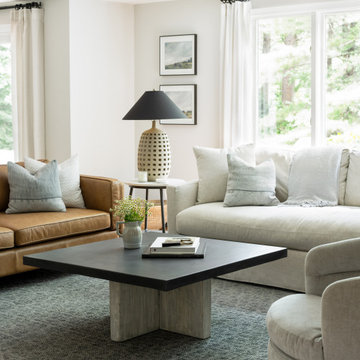
Large transitional open concept medium tone wood floor and brick wall living room photo in Boston with gray walls, no fireplace and a wall-mounted tv
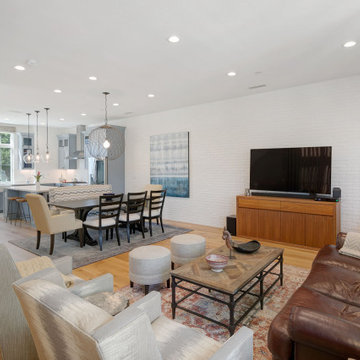
A new design was created for the light-filled great room including new living room furniture, dining room furniture, lighting, and artwork for the room that coordinated with the beautiful hardwood floors, brick walls, and blue kitchen cabinetry.

When she’s not on location for photo shoots or soaking in inspiration on her many travels, creative consultant, Michelle Adams, masterfully tackles her projects in the comfort of her quaint home in Michigan. Working with California Closets design consultant, Janice Fischer, Michelle set out to transform an underutilized room into a fresh and functional office that would keep her organized and motivated. Considering the space’s visible sight-line from most of the first floor, Michelle wanted a sleek system that would allow optimal storage, plenty of work space and an unobstructed view to outside.
Janice first addressed the room’s initial challenges, which included large windows spanning two of the three walls that were also low to floor where the system would be installed. Working closely with Michelle on an inventory of everything for the office, Janice realized that there were also items Michelle needed to store that were unique in size, such as portfolios. After their consultation, however, Janice proposed three, custom options to best suit the space and Michelle’s needs. To achieve a timeless, contemporary look, Janice used slab faces on the doors and drawers, no hardware and floated the portion of the system with the biggest sight-line that went under the window. Each option also included file drawers and covered shelving space for items Michelle did not want to have on constant display.
The completed system design features a chic, low profile and maximizes the room’s space for clean, open look. Simple and uncluttered, the system gives Michelle a place for not only her files, but also her oversized portfolios, supplies and fabric swatches, which are now right at her fingertips.
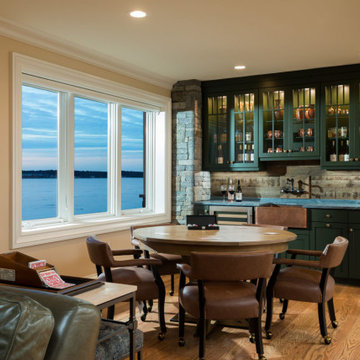
Inspiration for a rustic medium tone wood floor and brick wall family room remodel in Other with a bar, beige walls, no fireplace and no tv
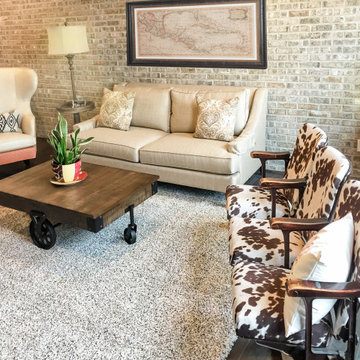
Inspiration for a mid-sized industrial loft-style dark wood floor, brown floor, exposed beam and brick wall living room remodel in New York with beige walls, no fireplace and a wall-mounted tv
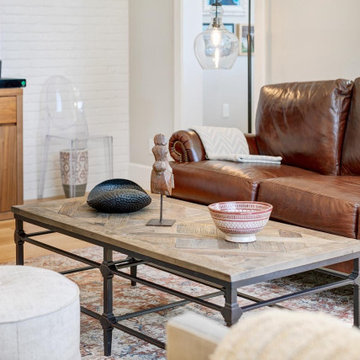
A new design was created for the light-filled great room including new living room furniture, lighting, and artwork for the room that coordinated with the beautiful hardwood floors, brick walls, and blue kitchen cabinetry.

Mid-sized urban loft-style concrete floor, gray floor, exposed beam and brick wall living room photo in Other with red walls, no fireplace and a concealed tv
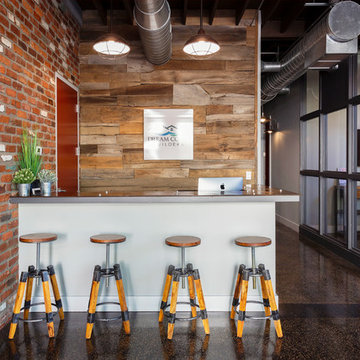
Mid-sized urban open concept and formal marble floor, brown floor, exposed beam and brick wall living room photo in Tampa with red walls, no fireplace and no tv
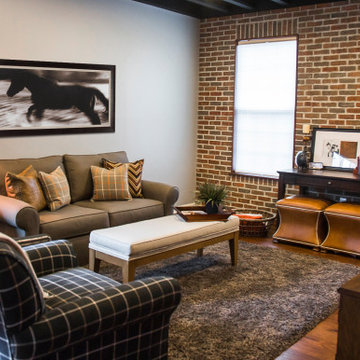
Mid-sized mountain style loft-style medium tone wood floor, beige floor, exposed beam and brick wall living room photo in New York with gray walls, no fireplace and a tv stand

Living room - small contemporary formal and enclosed medium tone wood floor, brown floor and brick wall living room idea in New York with white walls, no fireplace and no tv
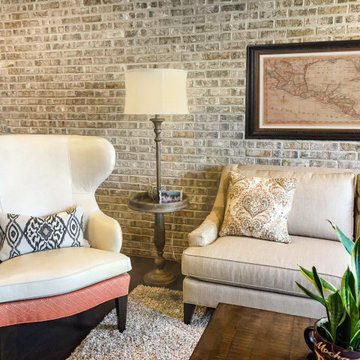
Inspiration for a mid-sized industrial loft-style dark wood floor, brown floor, exposed beam and brick wall living room remodel in New York with beige walls, no fireplace and a wall-mounted tv
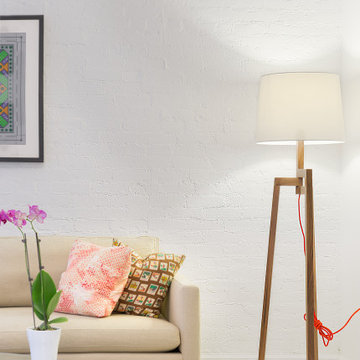
Minimal furniture makes compact space feel larger.
Inspiration for a small modern formal and open concept light wood floor, white floor and brick wall living room remodel in New York with white walls, no fireplace and no tv
Inspiration for a small modern formal and open concept light wood floor, white floor and brick wall living room remodel in New York with white walls, no fireplace and no tv
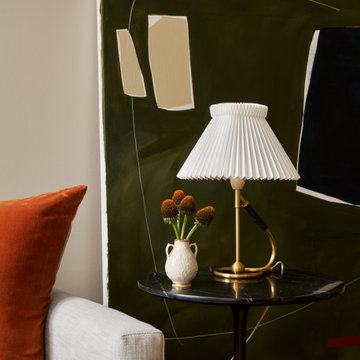
photography by Seth Caplan, styling by Mariana Marcki
Mid-sized eclectic loft-style medium tone wood floor, brown floor, exposed beam and brick wall living room photo in New York with beige walls, no fireplace and a wall-mounted tv
Mid-sized eclectic loft-style medium tone wood floor, brown floor, exposed beam and brick wall living room photo in New York with beige walls, no fireplace and a wall-mounted tv
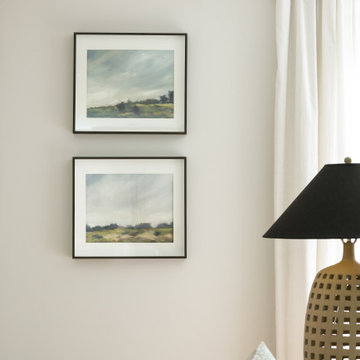
Example of a large transitional open concept medium tone wood floor and brick wall living room design in Boston with gray walls, no fireplace and a wall-mounted tv
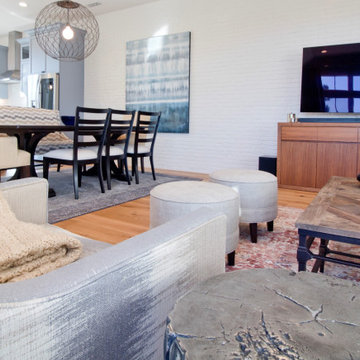
A new design was created for the light-filled great room including new living room furniture, dining room furniture, lighting, and artwork for the room that coordinated with the beautiful hardwood floors, brick walls, and blue kitchen cabinetry.
Living Space with No Fireplace Ideas
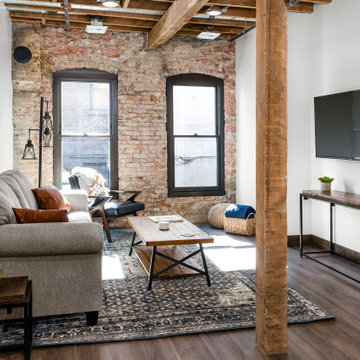
Living room - mid-sized industrial open concept light wood floor, brown floor, wood ceiling and brick wall living room idea in Other with no fireplace, a wall-mounted tv and white walls
1









