Living Space with No TV Ideas
Refine by:
Budget
Sort by:Popular Today
1 - 20 of 192 photos
Item 1 of 3

The request was to create a space that was light, airy, and suitable for entertaining, with no television. The need was to create a focal point. Use the existing red arm chairs if possible, and display the homeowner's meticulously crafted quilt. A picture mold design was created to tie the quarter-round upper windows with the lower windows. A large piece of art was selected to start bringing in the blues of the quilt. A large area rug was the next design element. Child friendly fabric was selected for the new upholstery. A geometric woven fabric was chosen to recover the chairs.

Example of a mid-sized minimalist loft-style medium tone wood floor and yellow floor living room design in DC Metro with a bar, white walls, no fireplace and no tv
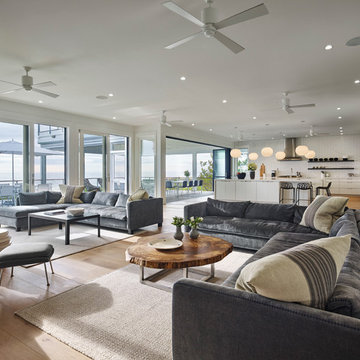
Large trendy open concept light wood floor and yellow floor family room photo in Other with white walls, no fireplace and no tv
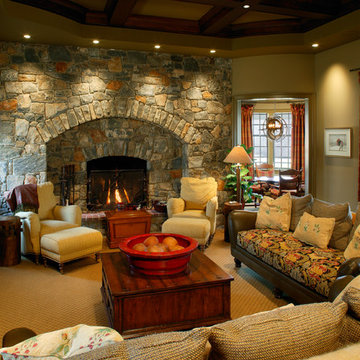
Example of a large classic enclosed carpeted and yellow floor family room design in Other with a standard fireplace, a stone fireplace, yellow walls and no tv
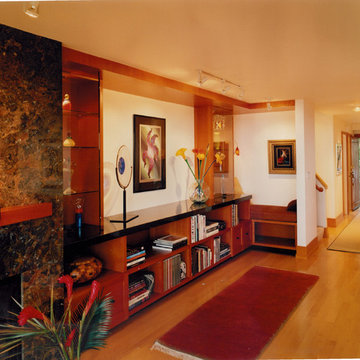
closer view of built in cabinets and display areas,
Inspiration for a mid-sized contemporary open concept light wood floor and yellow floor living room library remodel in San Francisco with white walls, a standard fireplace, a stone fireplace and no tv
Inspiration for a mid-sized contemporary open concept light wood floor and yellow floor living room library remodel in San Francisco with white walls, a standard fireplace, a stone fireplace and no tv
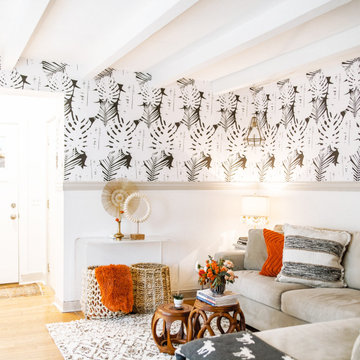
Living room library - mid-sized coastal open concept light wood floor and yellow floor living room library idea in Portland Maine with white walls, no fireplace and no tv

Complete overhaul of the common area in this wonderful Arcadia home.
The living room, dining room and kitchen were redone.
The direction was to obtain a contemporary look but to preserve the warmth of a ranch home.
The perfect combination of modern colors such as grays and whites blend and work perfectly together with the abundant amount of wood tones in this design.
The open kitchen is separated from the dining area with a large 10' peninsula with a waterfall finish detail.
Notice the 3 different cabinet colors, the white of the upper cabinets, the Ash gray for the base cabinets and the magnificent olive of the peninsula are proof that you don't have to be afraid of using more than 1 color in your kitchen cabinets.
The kitchen layout includes a secondary sink and a secondary dishwasher! For the busy life style of a modern family.
The fireplace was completely redone with classic materials but in a contemporary layout.
Notice the porcelain slab material on the hearth of the fireplace, the subway tile layout is a modern aligned pattern and the comfortable sitting nook on the side facing the large windows so you can enjoy a good book with a bright view.
The bamboo flooring is continues throughout the house for a combining effect, tying together all the different spaces of the house.
All the finish details and hardware are honed gold finish, gold tones compliment the wooden materials perfectly.
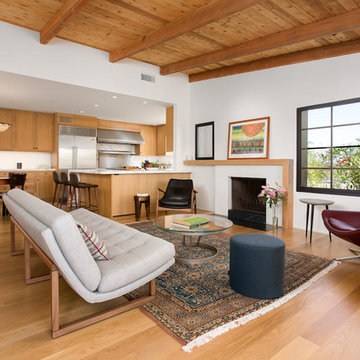
Living Room looking towards Kitchen. "Griffin" sofa by Lawson-Fenning, "Metropolitan" Chair by B&B Italia, Pace International cocktail table, Campo Accent table from Currey & Company and "Seal Chair" by Ib Kofod-Larsen . Photo by Clark Dugger. Furnishings by Susan Deneau Interior Design
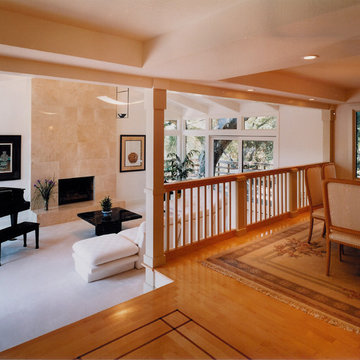
View from entry into dining and living area
Example of a large trendy formal and open concept carpeted and yellow floor living room design in San Francisco with white walls, a stone fireplace, a standard fireplace and no tv
Example of a large trendy formal and open concept carpeted and yellow floor living room design in San Francisco with white walls, a stone fireplace, a standard fireplace and no tv
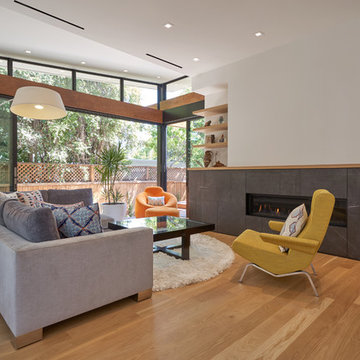
Old meets New on this beautiful updated craftsmanship house.
Inspiration for a mid-sized 1950s enclosed medium tone wood floor and yellow floor living room remodel in Los Angeles with white walls, a ribbon fireplace, a stone fireplace and no tv
Inspiration for a mid-sized 1950s enclosed medium tone wood floor and yellow floor living room remodel in Los Angeles with white walls, a ribbon fireplace, a stone fireplace and no tv
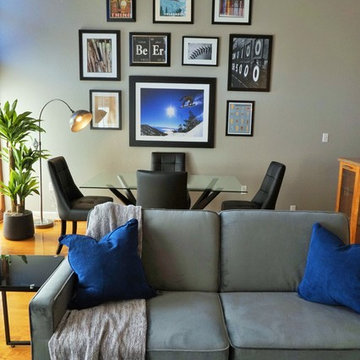
Example of a small 1960s loft-style and formal medium tone wood floor and yellow floor living room design in Denver with gray walls and no tv
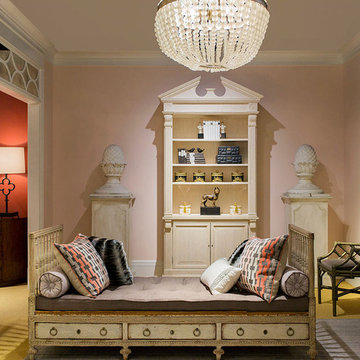
Family room - mid-sized victorian enclosed carpeted and yellow floor family room idea in Boston with pink walls, a standard fireplace and no tv
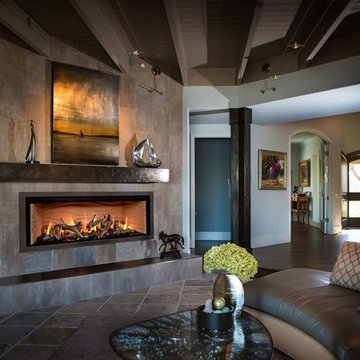
Mid-sized transitional enclosed medium tone wood floor and yellow floor family room photo in Raleigh with beige walls, a ribbon fireplace, a metal fireplace and no tv
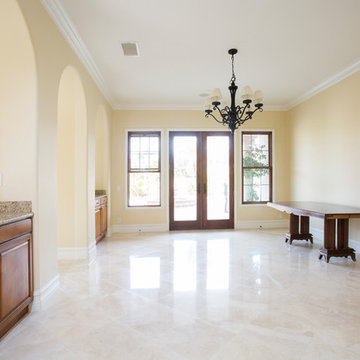
Living room - mid-sized mediterranean formal and enclosed porcelain tile and yellow floor living room idea in Orange County with yellow walls, no fireplace and no tv
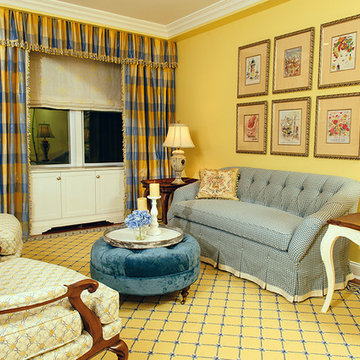
Photos by InfocusNYC Photography Design by Decorative Connections http://decorativeconnections.com/projects.html
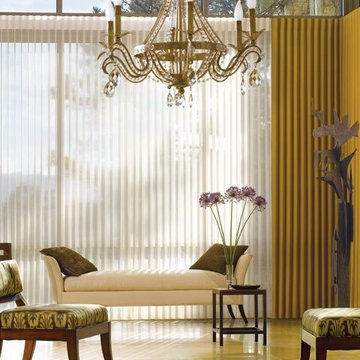
Example of a large transitional formal and enclosed ceramic tile and yellow floor living room design in Chicago with beige walls, no fireplace and no tv
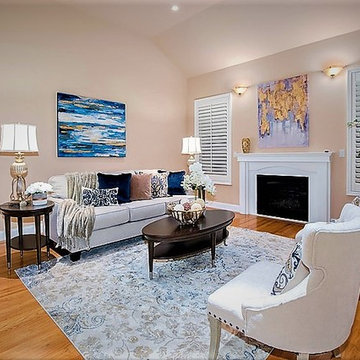
365 Staging
Mid-sized transitional formal and enclosed medium tone wood floor and yellow floor living room photo in San Francisco with beige walls, a standard fireplace, a plaster fireplace and no tv
Mid-sized transitional formal and enclosed medium tone wood floor and yellow floor living room photo in San Francisco with beige walls, a standard fireplace, a plaster fireplace and no tv
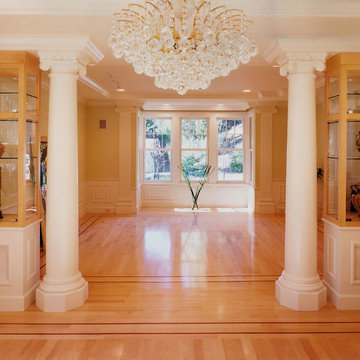
dining and living rooms
Inspiration for a huge timeless open concept and formal light wood floor and yellow floor living room remodel in San Francisco with beige walls, no fireplace and no tv
Inspiration for a huge timeless open concept and formal light wood floor and yellow floor living room remodel in San Francisco with beige walls, no fireplace and no tv
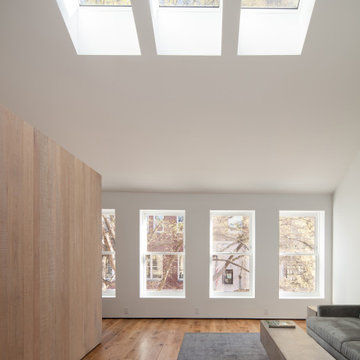
Virginia AIA Merit Award for Excellence in Interior Design | The renovated apartment is located on the third floor of the oldest building on the downtown pedestrian mall in Charlottesville. The existing structure built in 1843 was in sorry shape — framing, roof, insulation, windows, mechanical systems, electrical and plumbing were all completely renewed to serve for another century or more.
What used to be a dark commercial space with claustrophobic offices on the third floor and a completely separate attic was transformed into one spacious open floor apartment with a sleeping loft. Transparency through from front to back is a key intention, giving visual access to the street trees in front, the play of sunlight in the back and allowing multiple modes of direct and indirect natural lighting. A single cabinet “box” with hidden hardware and secret doors runs the length of the building, containing kitchen, bathroom, services and storage. All kitchen appliances are hidden when not in use. Doors to the left and right of the work surface open fully for access to wall oven and refrigerator. Functional and durable stainless-steel accessories for the kitchen and bath are custom designs and fabricated locally.
The sleeping loft stair is both foreground and background, heavy and light: the white guardrail is a single 3/8” steel plate, the treads and risers are folded perforated steel.
Living Space with No TV Ideas
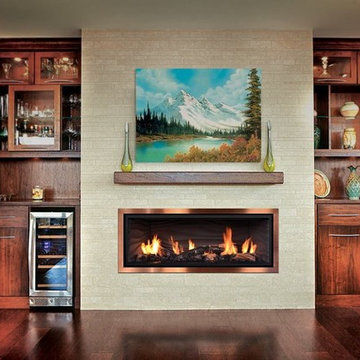
Family room - mid-sized traditional enclosed medium tone wood floor and yellow floor family room idea in Raleigh with beige walls, a ribbon fireplace, a metal fireplace and no tv
1









