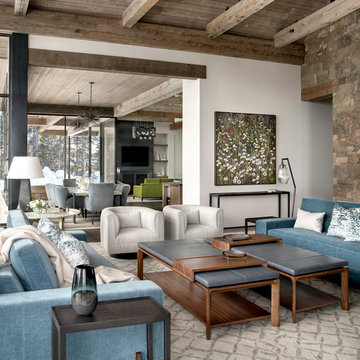Living Space with No TV Ideas
Refine by:
Budget
Sort by:Popular Today
1 - 20 of 1,292 photos
Item 1 of 3

Family room - transitional enclosed medium tone wood floor, brown floor, vaulted ceiling and wall paneling family room idea in Denver with a music area, blue walls, a standard fireplace and no tv

Atelier 211 is an ocean view, modern A-Frame beach residence nestled within Atlantic Beach and Amagansett Lanes. Custom-fit, 4,150 square foot, six bedroom, and six and a half bath residence in Amagansett; Atelier 211 is carefully considered with a fully furnished elective. The residence features a custom designed chef’s kitchen, serene wellness spa featuring a separate sauna and steam room. The lounge and deck overlook a heated saline pool surrounded by tiered grass patios and ocean views.
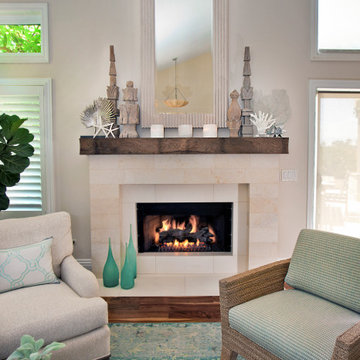
Instead of the traditional sofa/chair seating arrangement, four comfy chairs allow for gathering, reading, conversation and napping.
Example of a small beach style open concept medium tone wood floor, brown floor and vaulted ceiling living room design in Orange County with beige walls, a standard fireplace, a stone fireplace and no tv
Example of a small beach style open concept medium tone wood floor, brown floor and vaulted ceiling living room design in Orange County with beige walls, a standard fireplace, a stone fireplace and no tv
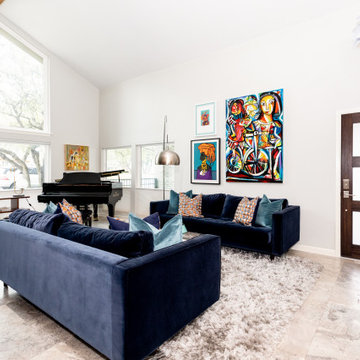
Trendy open concept multicolored floor and vaulted ceiling living room photo in Austin with a music area, white walls, no fireplace and no tv

Camden is a 7 inch x 60 inch SPC Vinyl Plank with an unrivaled oak design and the paradigm in coastal, beige tones. This flooring is constructed with a waterproof SPC core, 20mil protective wear layer, rare 60 inch length planks, and unbelievably realistic wood grain texture.

Example of a large southwest formal and open concept brick floor, brown floor, exposed beam, vaulted ceiling and wood ceiling living room design in Albuquerque with beige walls, a standard fireplace, a concrete fireplace and no tv

Bright and refreshing space in Los Gatos, CA opened up by modern neutrals and bold design choices. Each piece is unique on it's own but does not overwhelm the small space.
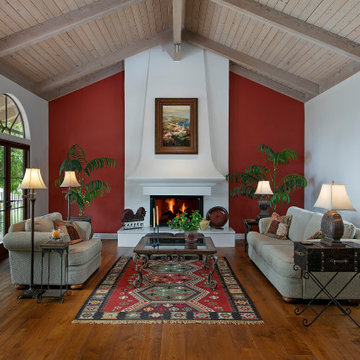
The formal living room, with its medium hardwood floors, French doors to the rear yard, vaulted, open beam wood ceiling, and red accent wall is perfect for entertaining.
Architect: Becker Henson Niksto
Photographer: Jim Bartsch
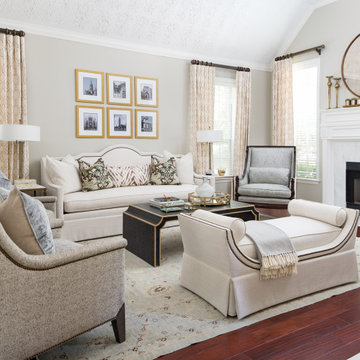
The homeowners wanted an updated style for their home that incorporated their existing traditional pieces. We added transitional furnishings with clean lines and a neutral palette to create a fresh and sophisticated traditional design plan.

Inspiration for a contemporary formal and open concept concrete floor, gray floor and vaulted ceiling living room remodel in Austin with white walls, no fireplace and no tv
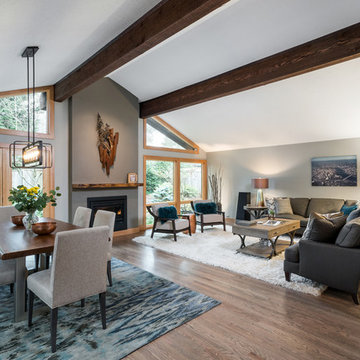
Warm grey in combination with natural wood is a signature of Pacific Northwest contemporary style. This open floor plan remodel features large floor-to-ceiling windows, exposed wood beams supporting a vaulted ceiling, and wood slab fireplace mantle.

david marlowe
Huge arts and crafts formal and open concept medium tone wood floor, multicolored floor, vaulted ceiling and wood wall living room photo in Albuquerque with beige walls, a standard fireplace, a stone fireplace and no tv
Huge arts and crafts formal and open concept medium tone wood floor, multicolored floor, vaulted ceiling and wood wall living room photo in Albuquerque with beige walls, a standard fireplace, a stone fireplace and no tv
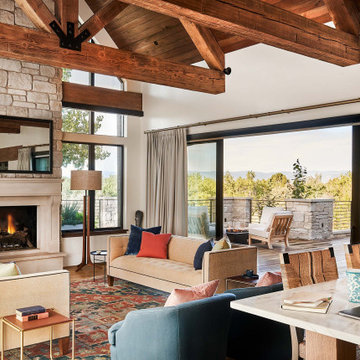
Large country open concept medium tone wood floor and vaulted ceiling family room photo in Denver with white walls, a standard fireplace, a stone fireplace and no tv
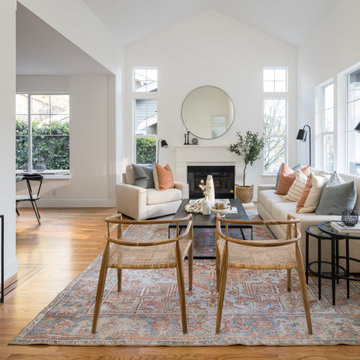
Example of a transitional open concept medium tone wood floor, brown floor and vaulted ceiling living room design in San Francisco with white walls, a standard fireplace and no tv

JP Morales photo
Living room - mid-sized traditional formal and open concept light wood floor, brown floor, vaulted ceiling and wainscoting living room idea in Austin with gray walls, a standard fireplace, a tile fireplace and no tv
Living room - mid-sized traditional formal and open concept light wood floor, brown floor, vaulted ceiling and wainscoting living room idea in Austin with gray walls, a standard fireplace, a tile fireplace and no tv
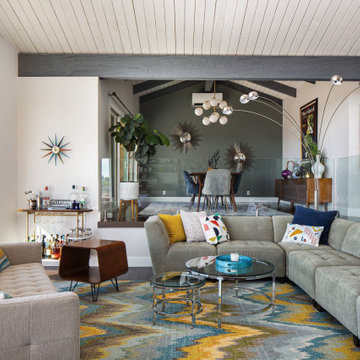
Mid century inspired design living room with a built-in cabinet system made out of Walnut wood.
Custom made to fit all the low-fi electronics and exact fit for speakers.

contemporary home design for a modern family with young children offering a chic but laid back, warm atmosphere.
Example of a large 1950s open concept concrete floor, gray floor and vaulted ceiling living room design in New York with white walls, a standard fireplace, a metal fireplace and no tv
Example of a large 1950s open concept concrete floor, gray floor and vaulted ceiling living room design in New York with white walls, a standard fireplace, a metal fireplace and no tv
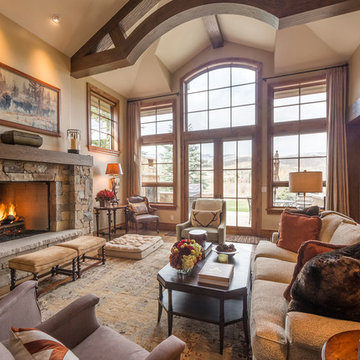
The stone fireplace fits perfectly in front of the lounge area. The wood-vaulted ceiling and rustic lighting complement the neutral cushions, giving the space a nature-inspired color palette.
Built by ULFBUILT.
Living Space with No TV Ideas
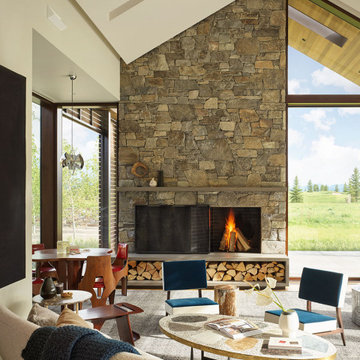
Attention to design detail is evident in artisanal moments at the Lone Pine residence such as a custom crafted steel and leather entry door, a delicately faceted steel fire screen, and a steel stair railing incorporating woven leather strapping.
Residential architecture by CLB, interior design by CLB and Pepe Lopez Design, Inc. Jackson, Wyoming – Bozeman, Montana.
1










