Living Space with No TV Ideas
Refine by:
Budget
Sort by:Popular Today
1 - 20 of 569 photos
Item 1 of 3

Cozy up to the open fireplace, and don't forget to appreciate the stone on the wall.
Huge trendy formal and open concept medium tone wood floor and wood ceiling living room photo in Salt Lake City with gray walls, a two-sided fireplace, a metal fireplace and no tv
Huge trendy formal and open concept medium tone wood floor and wood ceiling living room photo in Salt Lake City with gray walls, a two-sided fireplace, a metal fireplace and no tv

A uniform and cohesive look adds simplicity to the overall aesthetic, supporting the minimalist design of this boathouse. The A5s is Glo’s slimmest profile, allowing for more glass, less frame, and wider sightlines. The concealed hinge creates a clean interior look while also providing a more energy-efficient air-tight window. The increased performance is also seen in the triple pane glazing used in both series. The windows and doors alike provide a larger continuous thermal break, multiple air seals, high-performance spacers, Low-E glass, and argon filled glazing, with U-values as low as 0.20. Energy efficiency and effortless minimalism create a breathtaking Scandinavian-style remodel.
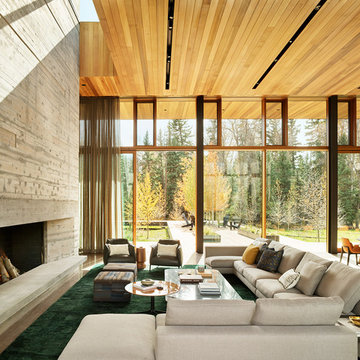
In the main volume of the Riverbend residence, the double height kitchen/dining/living area opens in its length to north and south with floor-to-ceiling windows, while the fireplace stack grounds the room.
Residential architecture and interior design by CLB in Jackson, Wyoming – Bozeman, Montana.

Example of a large transitional formal and open concept medium tone wood floor, brown floor and wood ceiling living room design in Minneapolis with white walls, a wood stove and no tv
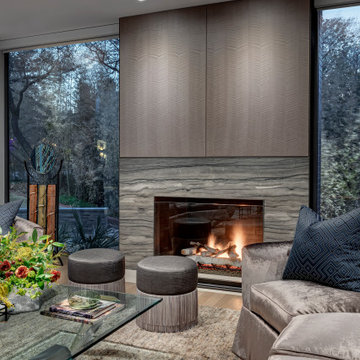
Formal Living Room
Mid-sized minimalist formal and open concept medium tone wood floor, brown floor and wood ceiling living room photo in Dallas with white walls, a standard fireplace, a stone fireplace and no tv
Mid-sized minimalist formal and open concept medium tone wood floor, brown floor and wood ceiling living room photo in Dallas with white walls, a standard fireplace, a stone fireplace and no tv

Cozy Livingroom space under the main stair. Timeless, durable, modern furniture inspired by "camp" life.
Example of a small mountain style open concept medium tone wood floor, wood ceiling and wood wall living room design with no tv
Example of a small mountain style open concept medium tone wood floor, wood ceiling and wood wall living room design with no tv
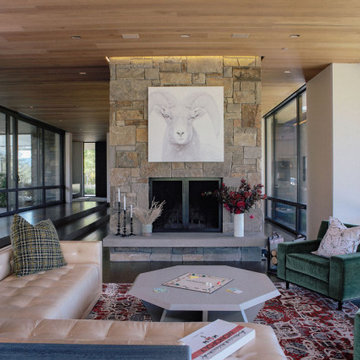
Family room - rustic dark wood floor and wood ceiling family room idea in Other with no tv, a standard fireplace and a stone fireplace
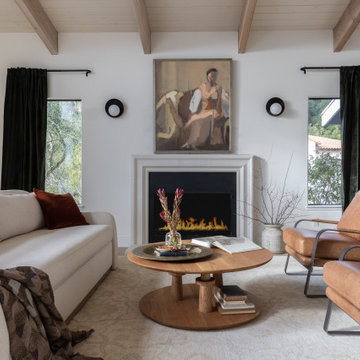
Example of a large transitional formal and enclosed beige floor and wood ceiling living room design in San Francisco with white walls, a standard fireplace, a plaster fireplace and no tv
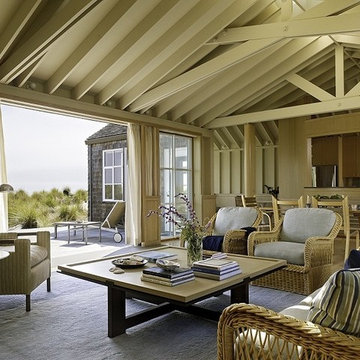
Extensive renovation of an existing beach house. New wainscoting, wall paneling, appliances, bathroom fixtures, cabinets and stone countertops. Maple floors were refinished and electrical lines were run to accommodate new lighting fixtures. Exterior work included new shingle siding, aluminum/metal windows, sliding doors, stone/wood decking and benches, new garage doors and updated garage space. HVAC and mechanical equipment were also updated.
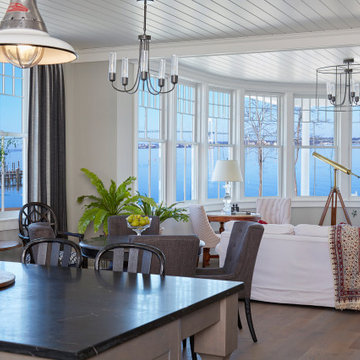
The front to back open concept of this space captures the view from all angles. the lustrous v-groove ceiling draws the eye to the water yet carefully spaced beams delineate the individual spaces.
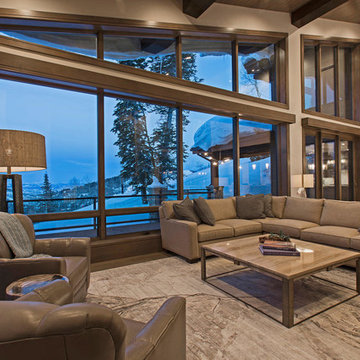
With no surrounding neighbors, this unencumbered view of the mountains was a huge factor in the design of this home.
Example of a huge trendy formal and open concept medium tone wood floor and wood ceiling living room design in Salt Lake City with gray walls, a two-sided fireplace, a metal fireplace and no tv
Example of a huge trendy formal and open concept medium tone wood floor and wood ceiling living room design in Salt Lake City with gray walls, a two-sided fireplace, a metal fireplace and no tv

Family room library - 1950s medium tone wood floor, exposed beam, wood ceiling and wood wall family room library idea in San Diego with a ribbon fireplace, a concrete fireplace and no tv

Beach style formal and open concept medium tone wood floor, brown floor, coffered ceiling, shiplap ceiling, wood ceiling and wall paneling living room photo in Miami with white walls, a standard fireplace, a stone fireplace and no tv
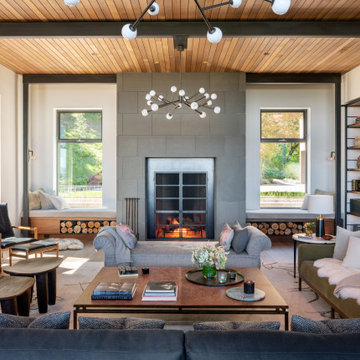
Contemporary Interior
Photographer: Eric Staudenmaier
Example of a minimalist wood ceiling family room design in Portland with white walls and no tv
Example of a minimalist wood ceiling family room design in Portland with white walls and no tv

Example of a large transitional formal and open concept carpeted, beige floor and wood ceiling living room design in Boise with gray walls, a ribbon fireplace and no tv
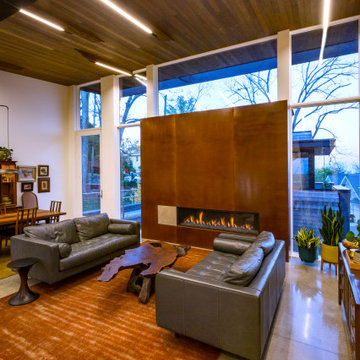
Mid-sized minimalist open concept concrete floor, gray floor and wood ceiling family room photo in Cincinnati with a ribbon fireplace, a metal fireplace and no tv
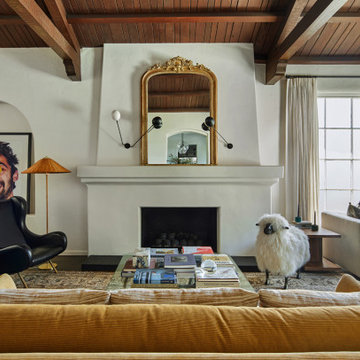
Living Room
Inspiration for a large mediterranean formal and open concept dark wood floor, brown floor and wood ceiling living room remodel in Los Angeles with white walls, a standard fireplace, a plaster fireplace and no tv
Inspiration for a large mediterranean formal and open concept dark wood floor, brown floor and wood ceiling living room remodel in Los Angeles with white walls, a standard fireplace, a plaster fireplace and no tv
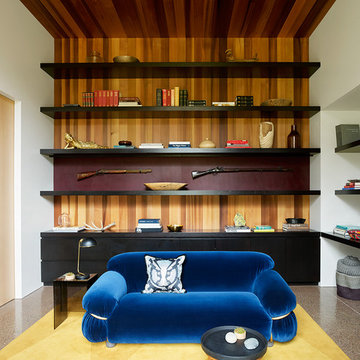
Texture and color reflecting the personality of the client are introduced in interior furnishings throughout the Riverbend residence.
Residential architecture and interior design by CLB in Jackson, Wyoming – Bozeman, Montana.

Huge trendy open concept travertine floor, beige floor, wood ceiling and wallpaper living room photo in Other with beige walls, no fireplace and no tv
Living Space with No TV Ideas

A cozy reading nook with deep storage benches is tucked away just off the main living space. Its own operable windows bring in plenty of natural light, although the anglerfish-like wall mounted reading lamp is a welcome addition. Photography: Andrew Pogue Photography.
1









