Living Space with White Walls Ideas
Refine by:
Budget
Sort by:Popular Today
1 - 20 of 1,857 photos
Item 1 of 3

Example of a large transitional formal and open concept light wood floor, beige floor and coffered ceiling living room design in Phoenix with white walls, a standard fireplace, a plaster fireplace and no tv
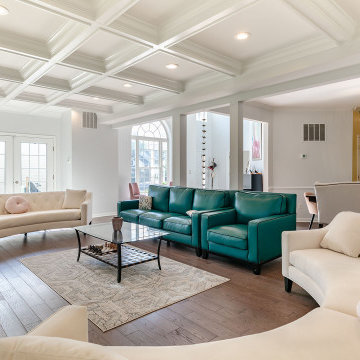
Example of a large minimalist open concept medium tone wood floor, brown floor and coffered ceiling family room design in Boston with white walls and no fireplace

Example of a mid-sized trendy loft-style dark wood floor, brown floor and coffered ceiling family room design in Chicago with white walls, a standard fireplace, a stone fireplace and a wall-mounted tv

Bill Taylor
Example of a classic formal and open concept dark wood floor and coffered ceiling living room design in Boston with white walls, a standard fireplace and a stone fireplace
Example of a classic formal and open concept dark wood floor and coffered ceiling living room design in Boston with white walls, a standard fireplace and a stone fireplace

Super modern living-room design with gas fireplace, marble mental, very spacious design and integration of areas.
Large minimalist open concept light wood floor and coffered ceiling living room photo in Boston with white walls, a standard fireplace and a stone fireplace
Large minimalist open concept light wood floor and coffered ceiling living room photo in Boston with white walls, a standard fireplace and a stone fireplace
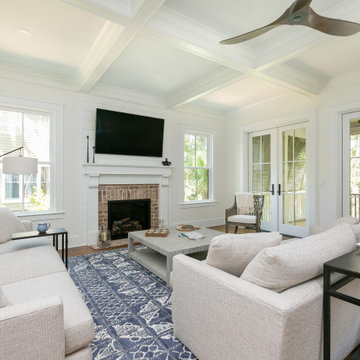
Photography: Patrick Brickman
Example of a large transitional open concept dark wood floor, brown floor and coffered ceiling living room design in Charleston with white walls, a standard fireplace, a shiplap fireplace and a wall-mounted tv
Example of a large transitional open concept dark wood floor, brown floor and coffered ceiling living room design in Charleston with white walls, a standard fireplace, a shiplap fireplace and a wall-mounted tv

The soaring living room ceilings in this Omaha home showcase custom designed bookcases, while a comfortable modern sectional sofa provides ample space for seating. The expansive windows highlight the beautiful rolling hills and greenery of the exterior. The grid design of the large windows is repeated again in the coffered ceiling design. Wood look tile provides a durable surface for kids and pets and also allows for radiant heat flooring to be installed underneath the tile. The custom designed marble fireplace completes the sophisticated look.
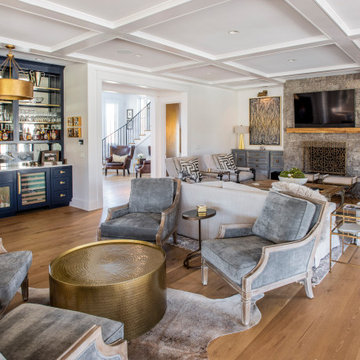
Large country formal and open concept light wood floor, brown floor and coffered ceiling living room photo in Nashville with white walls, a standard fireplace, a stone fireplace and a wall-mounted tv

Extensive custom millwork can be seen throughout the entire home, but especially in the living room.
Example of a huge classic formal and open concept medium tone wood floor, brown floor, coffered ceiling and wall paneling living room design in Baltimore with white walls, a standard fireplace and a brick fireplace
Example of a huge classic formal and open concept medium tone wood floor, brown floor, coffered ceiling and wall paneling living room design in Baltimore with white walls, a standard fireplace and a brick fireplace
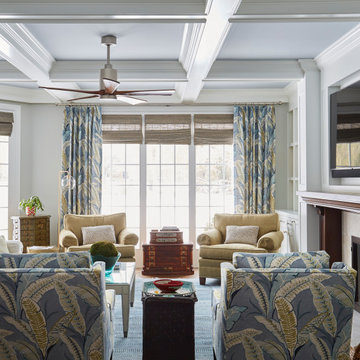
Example of a large transitional formal and loft-style light wood floor, brown floor, coffered ceiling and wood wall living room design in Chicago with white walls, a standard fireplace, a wood fireplace surround and a wall-mounted tv
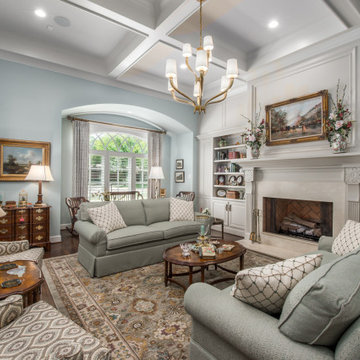
Inspiration for a timeless open concept dark wood floor, brown floor and coffered ceiling living room remodel in Austin with white walls and a standard fireplace

Complete redesign of this traditional golf course estate to create a tropical paradise with glitz and glam. The client's quirky personality is displayed throughout the residence through contemporary elements and modern art pieces that are blended with traditional architectural features. Gold and brass finishings were used to convey their sparkling charm. And, tactile fabrics were chosen to accent each space so that visitors will keep their hands busy. The outdoor space was transformed into a tropical resort complete with kitchen, dining area and orchid filled pool space with waterfalls.
Photography by Luxhunters Productions

Photo credit Stylish Productions
Furnishings and interior design collaboration by Splendor Styling
Example of a large transitional open concept coffered ceiling, medium tone wood floor and brown floor living room design in DC Metro with white walls, a wall-mounted tv, a ribbon fireplace and a stone fireplace
Example of a large transitional open concept coffered ceiling, medium tone wood floor and brown floor living room design in DC Metro with white walls, a wall-mounted tv, a ribbon fireplace and a stone fireplace

Ryan Gamma Photography
Living room - mid-sized contemporary open concept and formal concrete floor, gray floor and coffered ceiling living room idea in Other with white walls and a wall-mounted tv
Living room - mid-sized contemporary open concept and formal concrete floor, gray floor and coffered ceiling living room idea in Other with white walls and a wall-mounted tv

Living room - huge coastal open concept concrete floor, beige floor and coffered ceiling living room idea in Other with a bar, white walls, a standard fireplace, a concrete fireplace and a wall-mounted tv
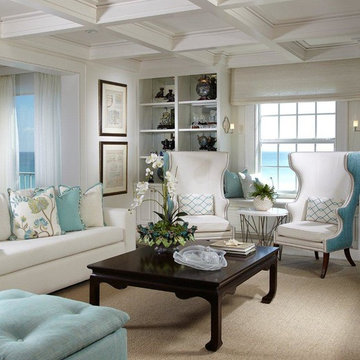
The home's palate is inspired by the hues of the ocean.
Daniel Newcomb Architectural Photography
Mid-sized beach style open concept coffered ceiling living room photo in Miami with white walls, a standard fireplace, a stone fireplace and a concealed tv
Mid-sized beach style open concept coffered ceiling living room photo in Miami with white walls, a standard fireplace, a stone fireplace and a concealed tv

Inspiration for a large coastal enclosed light wood floor, brown floor, coffered ceiling and wall paneling family room remodel in Other with white walls and no fireplace
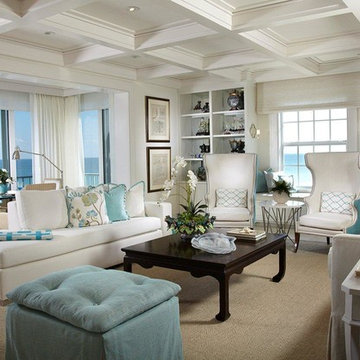
The entire space transformed once Pineapple House Interior Design removed several interior walls and sliding glass doors, making one room from five formerly distinct spaces. Pineapple House designed all integrated, energy efficient lighting and wall and ceiling treatments -- beams, coffers, drapery pockets -- and determined all floor and tile patterns.
Daniel Newcomb Architectural Photography
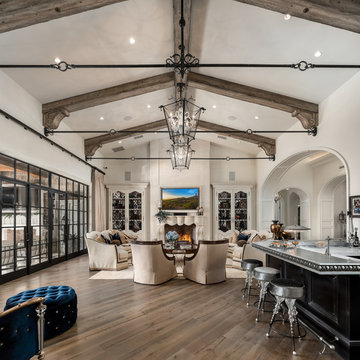
We love this living rooms vaulted ceilings, the double glass entry doors, exposed beams, and arched entryways.
Inspiration for a huge open concept medium tone wood floor, brown floor, coffered ceiling and wall paneling living room remodel in Phoenix with a bar, white walls, a standard fireplace, a stone fireplace and a wall-mounted tv
Inspiration for a huge open concept medium tone wood floor, brown floor, coffered ceiling and wall paneling living room remodel in Phoenix with a bar, white walls, a standard fireplace, a stone fireplace and a wall-mounted tv
Living Space with White Walls Ideas

⚜️⚜️⚜️ https://goldenfinehomes.com/socials ⚜️⚜️⚜️
The latest custom home from Golden Fine Homes is a stunning Louisiana French Transitional style home.
This home has five bedrooms and five bathrooms with a flexible floorplan design that allows for a multitude of uses.
A separate dining room, butlers’ pantry, wet-bar with icemaker and beverage refrigerator, a large outdoor living room with grill and fireplace and kids bonus area upstairs. It also has an extra large media closet/room with plenty of space for added indoor storage.
The kitchen is equipped with all high-end appliances with matching custom cabinet panels and gorgeous Mont Blanc quartzite counters. Floor to ceiling custom cabinets with LED lighting, custom hood and custom tile work, including imported Italian marble backsplash. Decorator lighting, pot filler and breakfast area overlooking the covered outdoor living space round out the gourmet kitchen.
The master bedroom is accented by a large reading nook with windows to the back yard. The master bathroom is gorgeous with decorator lighting, custom tilework, makeup niche, frameless glass shower and freestanding tub. The master closet has custom cabinetry, dressers and a secure storage room. This gorgeous custom home embodies contemporary elegance.
Perfect for the busy family and those that love to entertain. Located in the new medical district, it’s only a quick 5 minute drive to the hospital. It’s also on the St. George School bus route, with the bus stop located right across the street, so you can watch the kids right from your kitchen window. You simply must see this gorgeous home offering the latest new home design trends and construction technology.
⚜️⚜️⚜️⚜️⚜️⚜️⚜️⚜️⚜️⚜️⚜️⚜️⚜️⚜️
If you are looking for a luxury home builder or remodeler on the Louisiana Northshore; Mandeville, Covington, Folsom, Madisonville or surrounding areas, contact us today.
Website: https://goldenfinehomes.com
Email: info@goldenfinehomes.com
Phone: 985-282-2570
⚜️⚜️⚜️⚜️⚜️⚜️⚜️⚜️⚜️⚜️⚜️⚜️⚜️⚜️
Louisiana custom home builder, Louisiana remodeling, Louisiana remodeling contractor, home builder, remodeling, bathroom remodeling, new home, bathroom renovations, kitchen remodeling, kitchen renovation, custom home builders, home remodeling, house renovation, new home construction, house building, home construction, bathroom remodeler near me, kitchen remodeler near me, kitchen makeovers, new home builders.
1









