Living Space with White Walls Ideas
Refine by:
Budget
Sort by:Popular Today
101 - 120 of 5,456 photos
Item 1 of 3
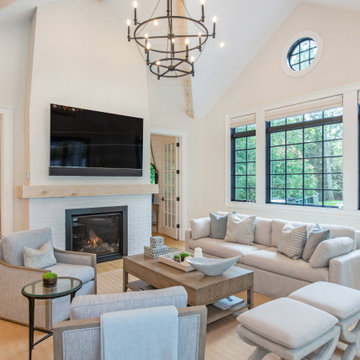
Example of a transitional enclosed medium tone wood floor, brown floor, exposed beam and vaulted ceiling living room design in New York with white walls, a standard fireplace, a brick fireplace and a wall-mounted tv

This family room has a large white sofa with colorful, patterned accent pillows. A black cabinetry built-in leads down to the basement.
Family room - transitional loft-style brown floor, vaulted ceiling and medium tone wood floor family room idea in Denver with white walls
Family room - transitional loft-style brown floor, vaulted ceiling and medium tone wood floor family room idea in Denver with white walls

A light and bright space with Douglas fir timber trusses and mosaic stone fireplace surround.
Living room - mid-sized coastal open concept dark wood floor, brown floor and vaulted ceiling living room idea in New York with white walls, a standard fireplace, a stone fireplace and a wall-mounted tv
Living room - mid-sized coastal open concept dark wood floor, brown floor and vaulted ceiling living room idea in New York with white walls, a standard fireplace, a stone fireplace and a wall-mounted tv
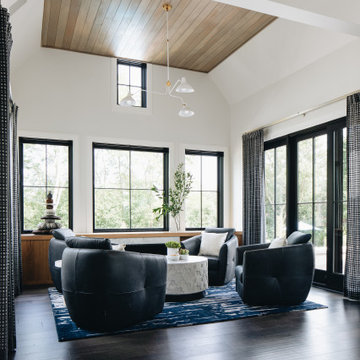
Living room - huge modern brown floor and vaulted ceiling living room idea in Chicago with white walls, a standard fireplace and a wall-mounted tv
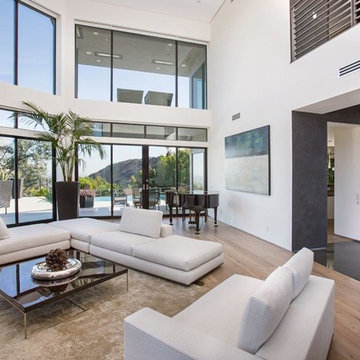
Large minimalist formal and loft-style light wood floor, beige floor and vaulted ceiling living room photo in Los Angeles with white walls, a standard fireplace and no tv
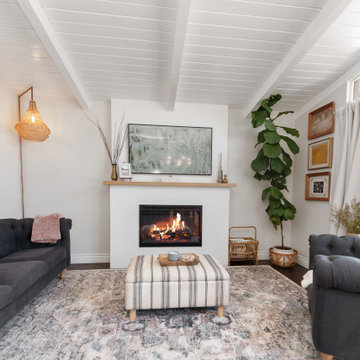
Small 1950s open concept light wood floor, beige floor and vaulted ceiling family room photo in Los Angeles with white walls, a standard fireplace, a plaster fireplace and a tv stand
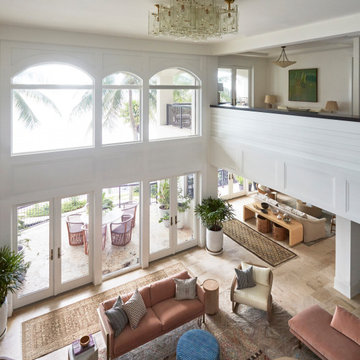
Coconut Grove is Southwest of Miami beach near coral gables and south of downtown. It’s a very lush and charming neighborhood. It’s one of the oldest neighborhoods and is protected historically. It hugs the shoreline of Biscayne Bay. The 10,000sft project was originally built
17 years ago and was purchased as a vacation home. Prior to the renovation the owners could not get past all the brown. He sails and they have a big extended family with 6 kids in between them. The clients wanted a comfortable and causal vibe where nothing is too precious. They wanted to be able to sit on anything in a bathing suit. KitchenLab interiors used lots of linen and indoor/outdoor fabrics to ensure durability. Much of the house is outside with a covered logia.
The design doctor ordered the 1st prescription for the house- retooling but not gutting. The clients wanted to be living and functioning in the home by November 1st with permits the construction began in August. The KitchenLab Interiors (KLI) team began design in May so it was a tight timeline! KLI phased the project and did a partial renovation on all guest baths. They waited to do the master bath until May. The home includes 7 bathrooms + the master. All existing plumbing fixtures were Waterworks so KLI kept those along with some tile but brought in Tabarka tile. The designers wanted to bring in vintage hacienda Spanish with a small European influence- the opposite of Miami modern. One of the ways they were able to accomplish this was with terracotta flooring that has patina. KLI set out to create a boutique hotel where each bath is similar but different. Every detail was designed with the guest in mind- they even designed a place for suitcases.

Mid-sized farmhouse formal and open concept dark wood floor, brown floor and vaulted ceiling living room photo in Austin with white walls, a hanging fireplace, a metal fireplace and no tv
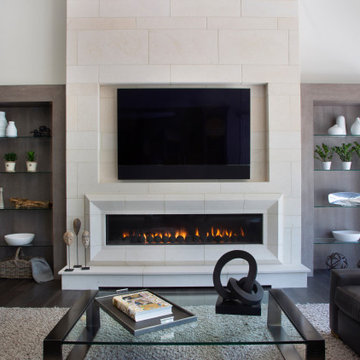
Built-in bookcases flank the contemporary fireplace in this Colorado home. Walnut with Rutt's flat iron grey stain finish.
design by Kitchen Distributors | photos by Emily Minton Redfield Photography

Inspiration for a large country open concept light wood floor and vaulted ceiling family room remodel in Other with white walls, a ribbon fireplace, a stone fireplace and a wall-mounted tv
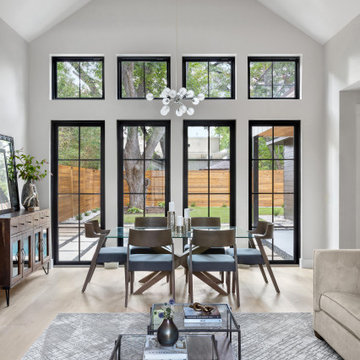
Open concept living and dining great room with a white fireplace, vaulted beam ceiling, and wall of windows on each side.
Inspiration for a country open concept light wood floor and vaulted ceiling living room remodel in Austin with white walls and a standard fireplace
Inspiration for a country open concept light wood floor and vaulted ceiling living room remodel in Austin with white walls and a standard fireplace

Living room - large transitional open concept light wood floor, beige floor, vaulted ceiling and wainscoting living room idea in Phoenix with a bar, white walls and a wall-mounted tv
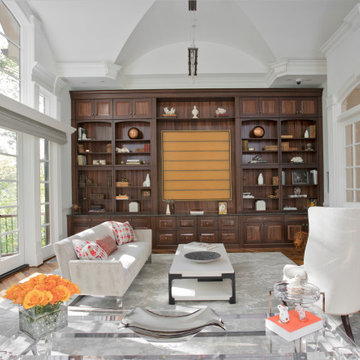
Inspiration for a transitional enclosed dark wood floor, brown floor and vaulted ceiling living room remodel in DC Metro with white walls
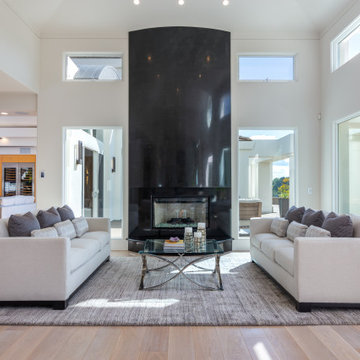
Complete Home Remodel:
-Lighting Fixtures
-French Oak wide Planks flooring
-Rugs
-Fireplaces
-custom Exterior louvered front door
-accessories
-custom furniture
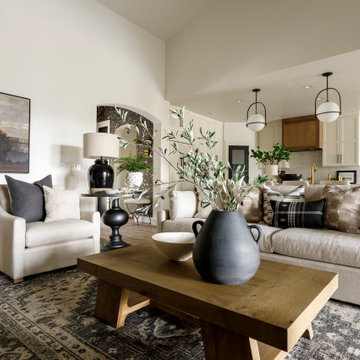
Stunning stone fireplace, with built in cabinets. A welcoming and warm living area.
Living room - large transitional open concept medium tone wood floor and vaulted ceiling living room idea in Boise with white walls, a standard fireplace, a stone fireplace and a wall-mounted tv
Living room - large transitional open concept medium tone wood floor and vaulted ceiling living room idea in Boise with white walls, a standard fireplace, a stone fireplace and a wall-mounted tv
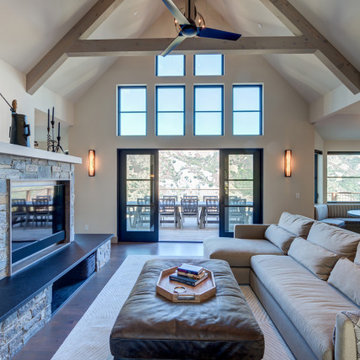
Inspiration for a large contemporary open concept vaulted ceiling living room remodel in San Francisco with white walls, a standard fireplace and a stacked stone fireplace
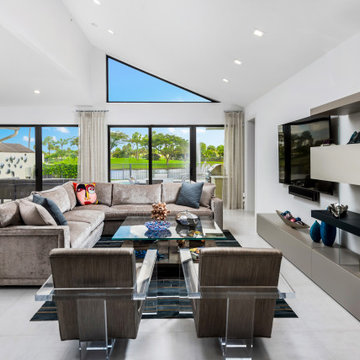
Lakefront residence in exclusive south Florida golf course community. Use of mixed metallic textiles and finishes combined with lucite furniture allows the view and bold oversized art to become the visual centerpieces of each space. Large sculptural light fixtures fill the height created by the soaring vaulted ceilings. Lux fabrics mixed with chrome or lucite create a contemporary feel to the space without losing the soft comforts that make this space feel like home.

Inspiration for a large coastal open concept light wood floor, brown floor, vaulted ceiling and wood wall family room remodel in Orange County with white walls, a ribbon fireplace, a stone fireplace and no tv
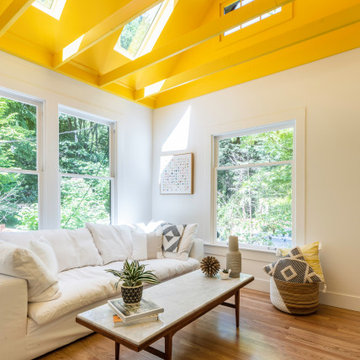
Living room - contemporary medium tone wood floor, brown floor, exposed beam and vaulted ceiling living room idea in Seattle with white walls
Living Space with White Walls Ideas

Example of a large beach style open concept light wood floor, brown floor, vaulted ceiling and wood wall living room design in Orange County with white walls, a ribbon fireplace, a stone fireplace and no tv
6









