Living Space with White Walls Ideas
Refine by:
Budget
Sort by:Popular Today
1 - 20 of 1,066 photos
Item 1 of 3
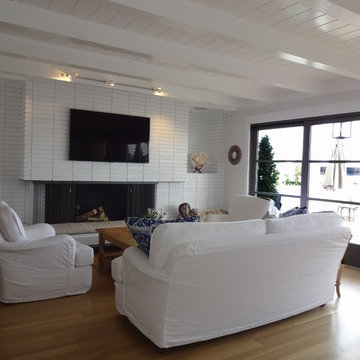
Custom Water Front Home (remodel)
Balboa Peninsula (Newport Harbor Frontage) remodeling exterior and interior throughout and keeping the heritage them fully intact. http://ZenArchitect.com

Living room - cottage open concept dark wood floor, brown floor, exposed beam, shiplap ceiling, vaulted ceiling and brick wall living room idea in Houston with white walls
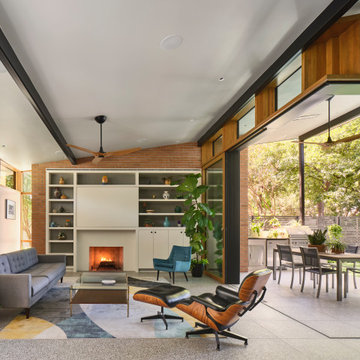
Living room - 1960s brick wall living room idea in Austin with white walls, a standard fireplace and a plaster fireplace

Inspiration for a transitional light wood floor, tray ceiling, brick wall and beige floor family room remodel in New York with white walls, a media wall, a standard fireplace and a concrete fireplace

The brief for the living room included creating a space that is comfortable, modern and where the couple’s young children can play and make a mess. We selected a bright, vintage rug to anchor the space on top of which we added a myriad of seating opportunities that can move and morph into whatever is required for playing and entertaining.
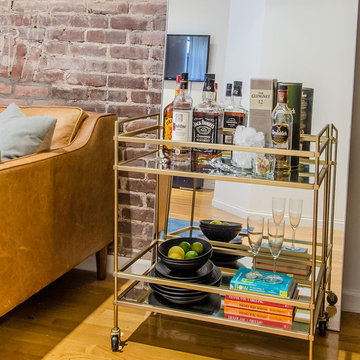
Example of a mid-sized urban enclosed medium tone wood floor, beige floor and brick wall living room design in New York with white walls, no fireplace and a wall-mounted tv
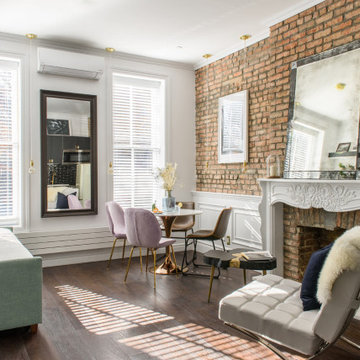
Living room - transitional dark wood floor, brown floor and brick wall living room idea in New York with white walls, a standard fireplace and a brick fireplace
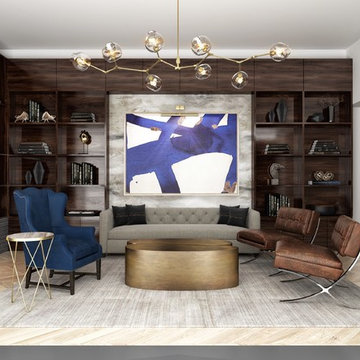
A luxurious living room design in a rental property in Park Slope, Brooklyn, featuring bold wall art, Mid-Century modern details, and a contemporary vibe.
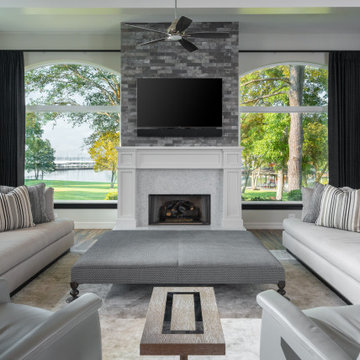
Inspiration for a mid-sized transitional open concept porcelain tile, brown floor, exposed beam and brick wall living room remodel in Houston with white walls, a standard fireplace, a wall-mounted tv and a wood fireplace surround

Everywhere you look in this home, there is a surprise to be had and a detail that was worth preserving. One of the more iconic interior features was this original copper fireplace shroud that was beautifully restored back to it's shiny glory. The sofa was custom made to fit "just so" into the drop down space/ bench wall separating the family room from the dining space. Not wanting to distract from the design of the space by hanging TV on the wall - there is a concealed projector and screen that drop down from the ceiling when desired. Flooded with natural light from both directions from the original sliding glass doors - this home glows day and night - by sunlight or firelight.

Example of a mid-century modern open concept medium tone wood floor, brown floor and brick wall family room design with white walls, a wood stove, a wall-mounted tv and a brick fireplace
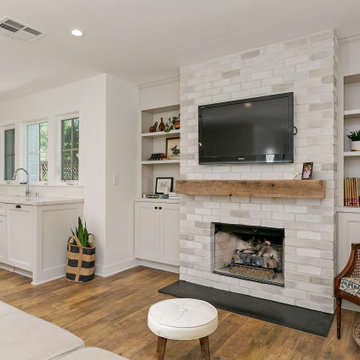
Example of a mid-sized farmhouse open concept vinyl floor, brown floor and brick wall living room design in San Diego with white walls, a standard fireplace, a brick fireplace and a wall-mounted tv
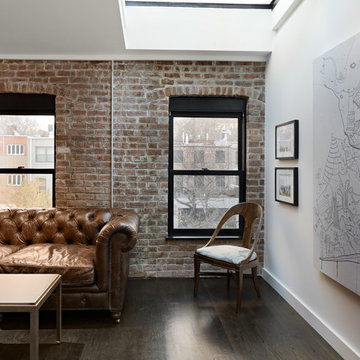
Full gut renovation and facade restoration of an historic 1850s wood-frame townhouse. The current owners found the building as a decaying, vacant SRO (single room occupancy) dwelling with approximately 9 rooming units. The building has been converted to a two-family house with an owner’s triplex over a garden-level rental.
Due to the fact that the very little of the existing structure was serviceable and the change of occupancy necessitated major layout changes, nC2 was able to propose an especially creative and unconventional design for the triplex. This design centers around a continuous 2-run stair which connects the main living space on the parlor level to a family room on the second floor and, finally, to a studio space on the third, thus linking all of the public and semi-public spaces with a single architectural element. This scheme is further enhanced through the use of a wood-slat screen wall which functions as a guardrail for the stair as well as a light-filtering element tying all of the floors together, as well its culmination in a 5’ x 25’ skylight.
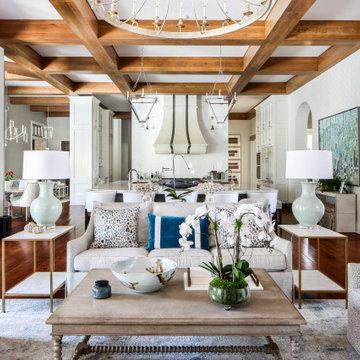
Example of a large transitional open concept medium tone wood floor, brown floor, exposed beam and brick wall family room design in New Orleans with white walls
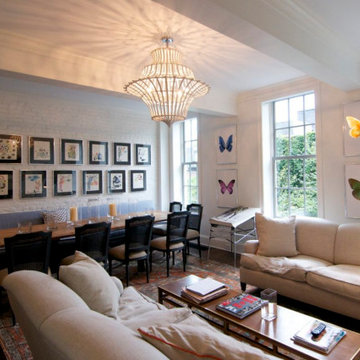
Inspiration for a large timeless enclosed medium tone wood floor, coffered ceiling and brick wall living room remodel in New York with white walls
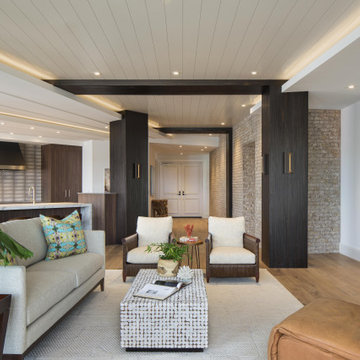
PHOTOS BY LORI HAMILTON PHOTOGRAPHY
Inspiration for a large contemporary formal and open concept medium tone wood floor, brown floor and brick wall living room remodel in Miami with white walls and no tv
Inspiration for a large contemporary formal and open concept medium tone wood floor, brown floor and brick wall living room remodel in Miami with white walls and no tv
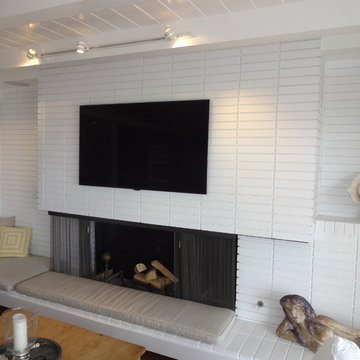
Custom Water Front Home (remodel)
Balboa Peninsula (Newport Harbor Frontage) remodeling exterior and interior throughout and keeping the heritage them fully intact. http://ZenArchitect.com

Inspiration for a mid-sized industrial loft-style medium tone wood floor, brown floor, exposed beam and brick wall living room remodel in Other with white walls, a standard fireplace and a concrete fireplace
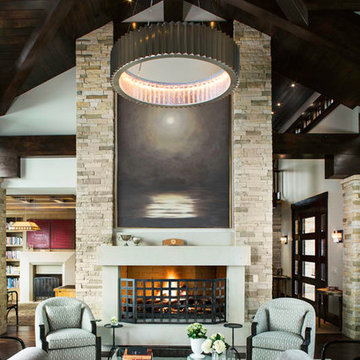
This great room wears many hats, from entertaining to lounging.
Example of a large minimalist open concept dark wood floor, wood ceiling and brick wall living room design in Salt Lake City with white walls, a standard fireplace and a stone fireplace
Example of a large minimalist open concept dark wood floor, wood ceiling and brick wall living room design in Salt Lake City with white walls, a standard fireplace and a stone fireplace
Living Space with White Walls Ideas
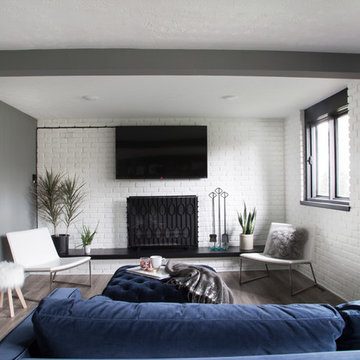
Minimalist vinyl floor, gray floor, exposed beam and brick wall living room photo in Cleveland with white walls, a standard fireplace, a brick fireplace and a wall-mounted tv
1









