Living Space with Yellow Walls and a Metal Fireplace Ideas
Refine by:
Budget
Sort by:Popular Today
1 - 20 of 225 photos
Item 1 of 3
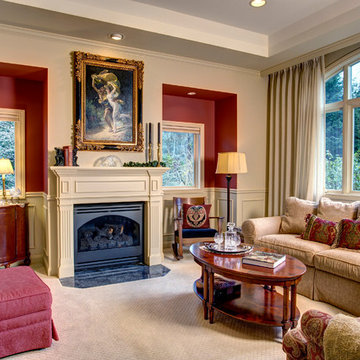
John G Wilbanks
Inspiration for a mid-sized timeless formal and enclosed carpeted living room remodel in Seattle with yellow walls, a standard fireplace, a metal fireplace and no tv
Inspiration for a mid-sized timeless formal and enclosed carpeted living room remodel in Seattle with yellow walls, a standard fireplace, a metal fireplace and no tv
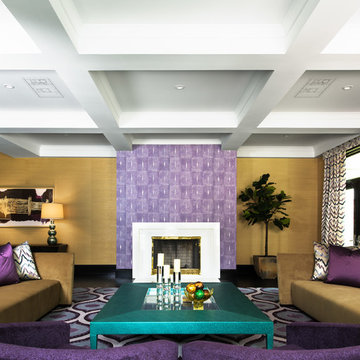
© Lisa Russman Photography
www.lisarussman.com
Living room - large eclectic formal and enclosed carpeted and multicolored floor living room idea in New York with a standard fireplace, no tv, yellow walls and a metal fireplace
Living room - large eclectic formal and enclosed carpeted and multicolored floor living room idea in New York with a standard fireplace, no tv, yellow walls and a metal fireplace
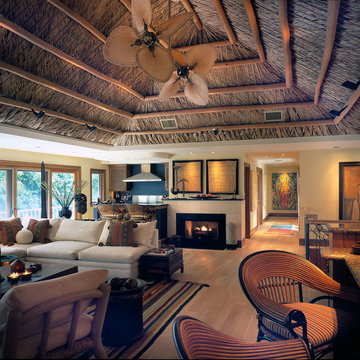
Large island style open concept light wood floor living room photo in Miami with yellow walls, a standard fireplace, a metal fireplace and no tv
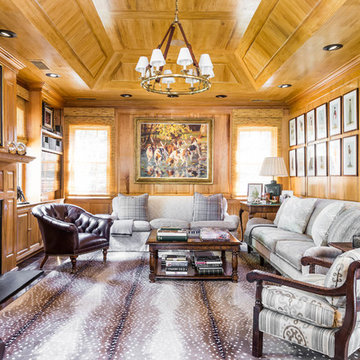
Elegant enclosed living room photo in Other with yellow walls, a standard fireplace and a metal fireplace
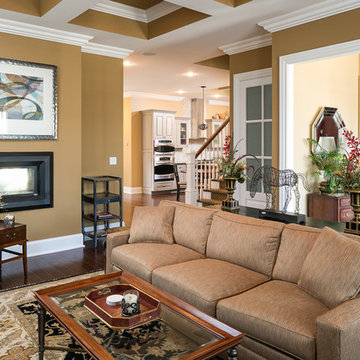
Inspiration for a mid-sized timeless open concept dark wood floor family room remodel in Louisville with yellow walls, a two-sided fireplace and a metal fireplace
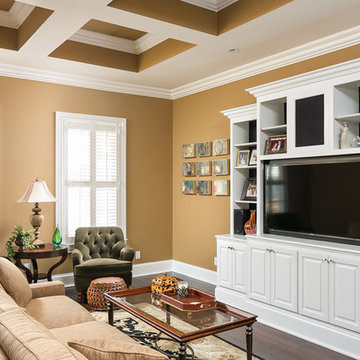
Family room - mid-sized traditional open concept dark wood floor family room idea in Louisville with yellow walls, a two-sided fireplace and a metal fireplace
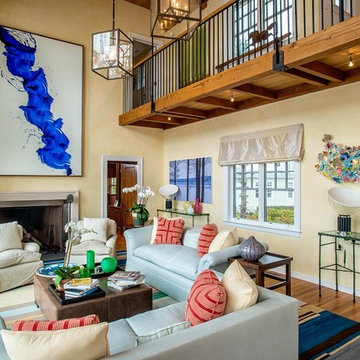
Living room - mid-sized traditional formal and open concept medium tone wood floor living room idea in New York with yellow walls, a standard fireplace and a metal fireplace
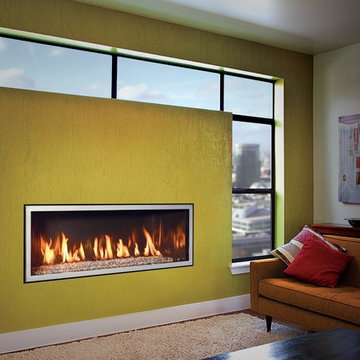
Mendota ML47 linear Modern fireplace, crushed glass media and a brushed nickle trim.
Minimalist loft-style dark wood floor living room library photo in Denver with yellow walls, a ribbon fireplace, a metal fireplace and no tv
Minimalist loft-style dark wood floor living room library photo in Denver with yellow walls, a ribbon fireplace, a metal fireplace and no tv
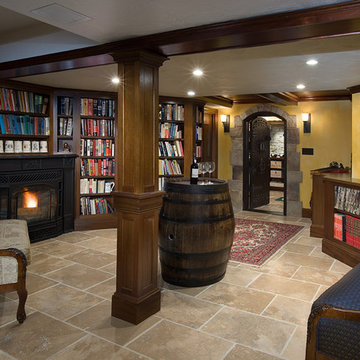
Charles River Wine Cellars is responsible for some amazing multi-room wine cellars. Each space has its own unique attributes and theme. Boston Blend Round, Mosaic, and Square & Rectangular thin stone veneer provided by Stoneyard.com has been used in many of these projects. Visit www.stoneyard.com/crwc for more information, photos, and video.
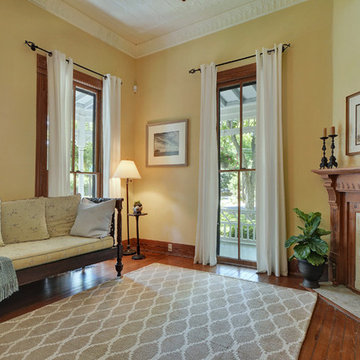
Twist Tours
Inspiration for a victorian medium tone wood floor living room remodel in Austin with yellow walls, a corner fireplace and a metal fireplace
Inspiration for a victorian medium tone wood floor living room remodel in Austin with yellow walls, a corner fireplace and a metal fireplace
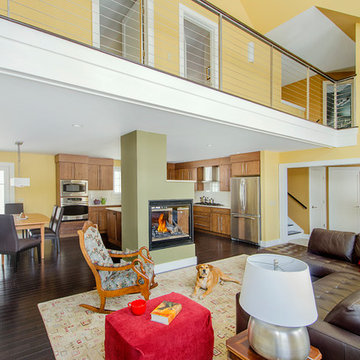
Carolyn Bates
Example of a large classic open concept dark wood floor and brown floor living room design in Burlington with yellow walls, a two-sided fireplace, a metal fireplace and no tv
Example of a large classic open concept dark wood floor and brown floor living room design in Burlington with yellow walls, a two-sided fireplace, a metal fireplace and no tv
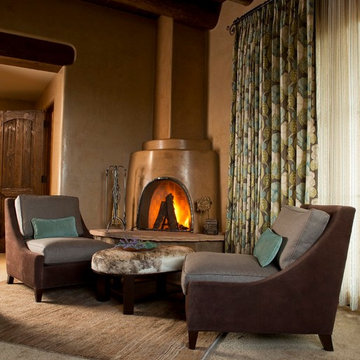
Chair body upholstered in rough-out suede. Complementary linen seat and back cushions. Ottoman upholstered in hair-on-hide. Custom drapes bring in a pop of turquoise and provide warmth to the room.
Photographed by Kate Russell
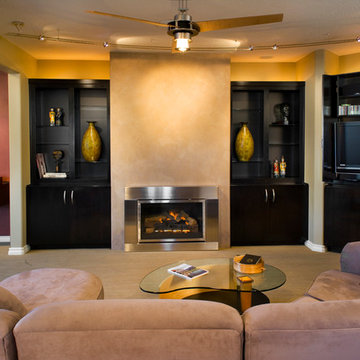
In this newly remodeled family room the black cabinets contrast strongly with the light Karastan carpet. The lights on the cabinets provide a bit of drama by forcing the eye up and around. Lots of room for displaying artwork and books. The television can be viewed or concealed. Photographed by Phillip McClain.
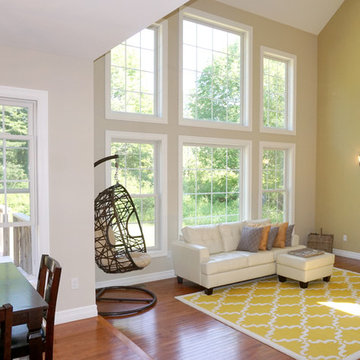
Looking down the private drive, you'll see this immaculate home framed by beautiful pine trees. Professional landscaping dresses the exterior, guiding you to the stunning front door, accented with stained glass. The bright and inviting 2-story foyer features a study with French doors to your right, family room and front stairwell straight ahead, or living room to your left. Aesthetically pleasing design with incredible space and bountiful natural light! Gleaming honey maple hardwood floors extend throughout the open main level and upper hallway. The living room and formal dining are exceptionally cozy, yet are in enhanced with elegant details; such as a chandelier and columns. Spectacular eat-in kitchen displays custom cabinetry topped with granite counter tops, farmhouse sink and energy-star appliances. The dining area features a wall of windows that overlooks to the back deck and yard. The dramatic family room features a vaulted ceiling that is complimented by the massive floor-to-ceiling windows. The rear stairwell is an additional access point to the upper level. Through the double door entry awaits your dream master suite -- double tray ceiling, sitting room with cathedral ceiling, his & hers closets and a spa-like en-suite with porcelain tub, tiled shower with rainfall shower head and double vanity. Second upper level bedroom features built-in seating and a Jack & Jill bathroom with gorgeous light fixtures, that adjoins to third bedroom. Fourth bedroom has a cape-cod feel with its uniquely curved ceiling. Convenient upper level laundry room, complete with wash sink. Spacious walkout lower level, 800 sq. ft, includes a media room, the fifth bedroom and a full bath. This sensational home is located on 4.13 acres, surrounded by woods and nature. An additional 4.42 adjoining acres are also available for purchase. 3-car garage allows plenty of room for vehicles and hobbies.
Listing Agent: Justin Kimball
Licensed R.E. Salesperson
cell: (607) 592-2475 or Justin@SellsYourProperty.com
Office: Jolene Rightmyer-Macolini Team at Howard Hanna 710 Hancock St. Ithaca NY
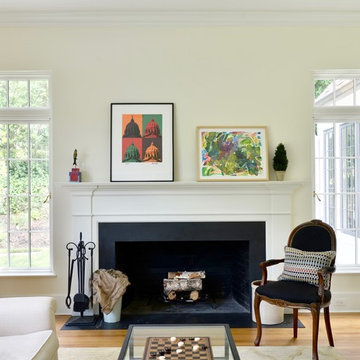
Large elegant formal and enclosed medium tone wood floor and brown floor living room photo in DC Metro with yellow walls, a standard fireplace, a metal fireplace and no tv
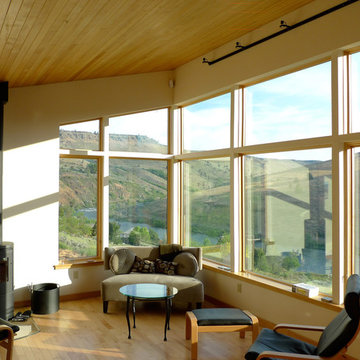
This residential retreat on the Deschutes River near Maupin, Oregon is uniquely designed around a large central deck overlooking the river. Used for relaxation and entertainment, the deck is partially covered to function as an outdoor room. A large barn door can close off the deck for additional privacy, protection from the westerly winds and security. The deck space also separates the master suite from the great room for an enhanced sense of privacy and intimacy.
By keeping square footage at a minimum and construction straight forward, the simple, cost-effective design met the client's tight budget constraints without compromising features. The shed roof design increases the sense of height of the interior space on the upper level, opening up dramatic easterly views toward the river and hills beyond. The great room combines the kitchen, dining and living room into an open, flexible floor plan. Two guest rooms, a guest bathroom, utility room, mud room and garage efficiently occupy the lower level of the structure.
Located in the high-desert east of the Cascade Mountains, an area prone to range fires, this home is extremely fire-resistant. Features include a fireproof metal roof, concrete pavers instead of wood on the deck and fiber cement siding along the lower level.
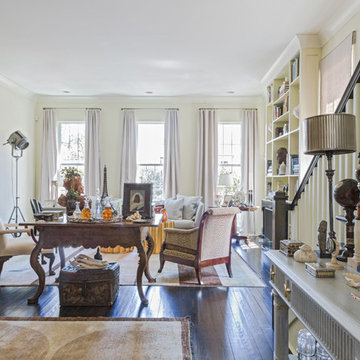
Living room - mid-sized eclectic formal and enclosed dark wood floor living room idea in New Orleans with yellow walls, a standard fireplace, a metal fireplace and no tv
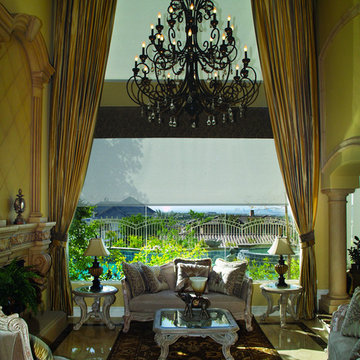
Inspiration for a large mediterranean formal and open concept limestone floor and beige floor living room remodel in San Diego with yellow walls, no tv, a standard fireplace and a metal fireplace
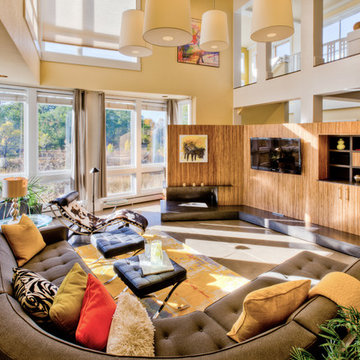
Steve Glass Photography
Example of a large minimalist open concept concrete floor family room design in Denver with yellow walls, a corner fireplace, a metal fireplace and a wall-mounted tv
Example of a large minimalist open concept concrete floor family room design in Denver with yellow walls, a corner fireplace, a metal fireplace and a wall-mounted tv
Living Space with Yellow Walls and a Metal Fireplace Ideas
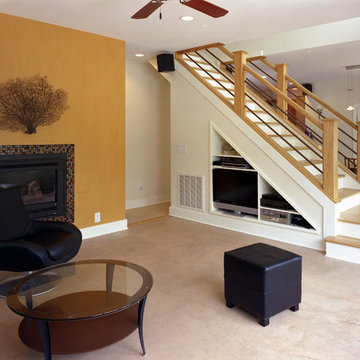
Mid-sized trendy open concept and formal carpeted and beige floor living room photo in Raleigh with yellow walls, a hanging fireplace, a metal fireplace and a media wall
1









