Loft-Style Exposed Beam Family Room Ideas
Refine by:
Budget
Sort by:Popular Today
1 - 20 of 169 photos
Item 1 of 3

Detail image of day bed area. heat treated oak wall panels with Trueform concreate support for etched glass(Cesarnyc) cabinetry.
Family room library - mid-sized contemporary loft-style porcelain tile, beige floor, exposed beam and wall paneling family room library idea in New York with brown walls, a standard fireplace, a stone fireplace and a wall-mounted tv
Family room library - mid-sized contemporary loft-style porcelain tile, beige floor, exposed beam and wall paneling family room library idea in New York with brown walls, a standard fireplace, a stone fireplace and a wall-mounted tv
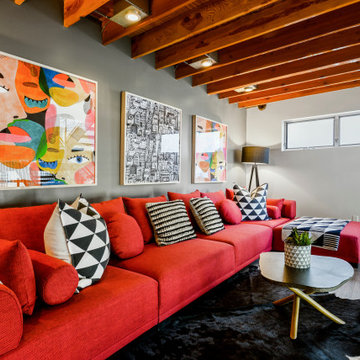
Example of an urban loft-style exposed beam family room design in Los Angeles with gray walls
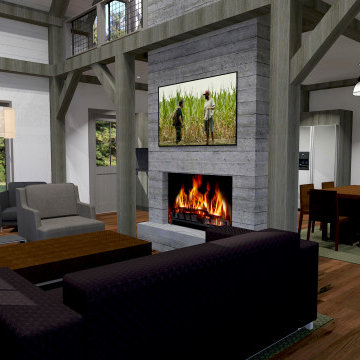
Great room view of fireplace made from board formed concrete
Family room - mid-sized farmhouse loft-style dark wood floor, brown floor, exposed beam and wood wall family room idea in Boston with gray walls, a two-sided fireplace, a concrete fireplace and a wall-mounted tv
Family room - mid-sized farmhouse loft-style dark wood floor, brown floor, exposed beam and wood wall family room idea in Boston with gray walls, a two-sided fireplace, a concrete fireplace and a wall-mounted tv

Dramatic double-height Living Room with chevron paneling, gas fireplace with elegant stone surround, and exposed rustic beams
Example of a cottage loft-style medium tone wood floor, exposed beam and shiplap wall family room library design in Boston with a stone fireplace
Example of a cottage loft-style medium tone wood floor, exposed beam and shiplap wall family room library design in Boston with a stone fireplace
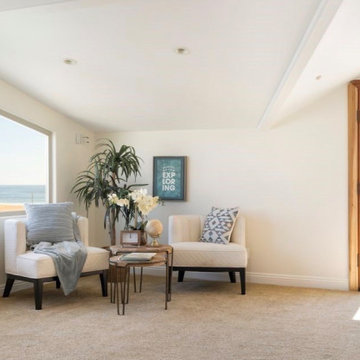
The upstairs family room serves as an entertainment area and has access to an expansive roof top deck with 180 degree ocean views.
Huge beach style loft-style carpeted, beige floor and exposed beam family room photo in Orange County with white walls
Huge beach style loft-style carpeted, beige floor and exposed beam family room photo in Orange County with white walls
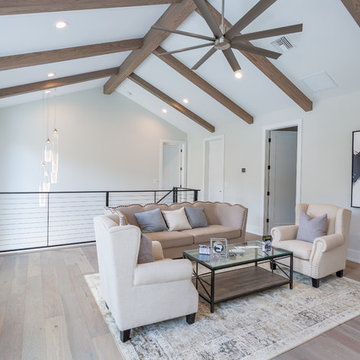
Family room - mid-sized transitional loft-style light wood floor, beige floor and exposed beam family room idea in Orlando with beige walls and a wall-mounted tv
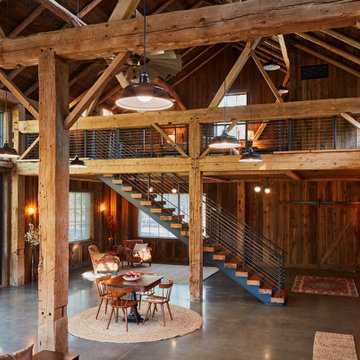
The Net Zero Barn is one half of a larger project (see “Farm House Renovation”). When the new owners acquired the property, their hope had been to renovate the existing barn as part of the living space; the evaluation of the structural integrity of the barn timbers revealed that it was not structurally stable, so the barn was dismantled, the timber salvaged, documented, and repaired, and redeployed in the “Farm House Renovation”. The owners still wanted a barn, so CTA sourced an antique barn frame of a similar size and style in western Ontario, and worked with a timber specialist to import, restore, and erect the frame on the property. The new/old barn now houses a sleeping loft with bathroom over a tv area and overlooking a large pool table and bar, sitting, and dining area, all illuminated by a large monitor and triple paned windows. A lean-to garage structure is modelled on the design of the barn that was removed. Solar panels on the roof, super insulated panels and the triple glazed windows all contribute to the Barn being a Net Zero energy project. The project was featured in Boston Magazine’s December 2017 Issue and was the 2020 Recipient of an Award Citation by the Boston Society of Architects.
Interior Photos by Jane Messenger, Exterior Photos by Nat Rea.
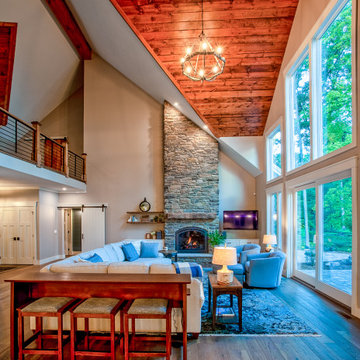
The sunrise view over Lake Skegemog steals the show in this classic 3963 sq. ft. craftsman home. This Up North Retreat was built with great attention to detail and superior craftsmanship. The expansive entry with floor to ceiling windows and beautiful vaulted 28 ft ceiling frame a spectacular lake view.
This well-appointed home features hickory floors, custom built-in mudroom bench, pantry, and master closet, along with lake views from each bedroom suite and living area provides for a perfect get-away with space to accommodate guests. The elegant custom kitchen design by Nowak Cabinets features quartz counter tops, premium appliances, and an impressive island fit for entertaining. Hand crafted loft barn door, artfully designed ridge beam, vaulted tongue and groove ceilings, barn beam mantle and custom metal worked railing blend seamlessly with the clients carefully chosen furnishings and lighting fixtures to create a graceful lakeside charm.
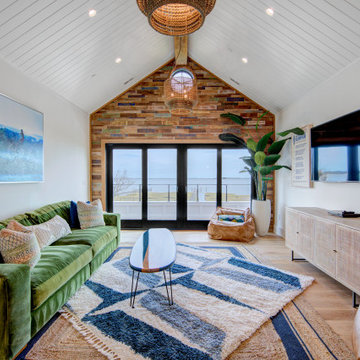
Inspiration for a large farmhouse loft-style medium tone wood floor and exposed beam game room remodel in Other with a wall-mounted tv
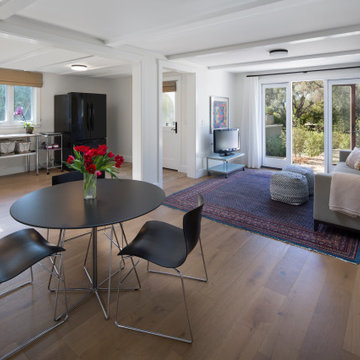
Inspiration for a craftsman loft-style medium tone wood floor, brown floor and exposed beam family room remodel in Santa Barbara with white walls and a tv stand

A 2000 sq. ft. family home for four in the well-known Chelsea gallery district. This loft was developed through the renovation of two apartments and developed to be a more open space. Besides its interiors, the home’s star quality is its ability to capture light thanks to its oversized windows, soaring 11ft ceilings, and whitewash wood floors. To complement the lighting from the outside, the inside contains Flos and a Patricia Urquiola chandelier. The apartment’s unique detail is its media room or “treehouse” that towers over the entrance and the perfect place for kids to play and entertain guests—done in an American industrial chic style.
Featured brands include: Dornbracht hardware, Flos, Artemide, and Tom Dixon lighting, Marmorino brick fireplace, Duravit fixtures, Robern medicine cabinets, Tadelak plaster walls, and a Patricia Urquiola chandelier.
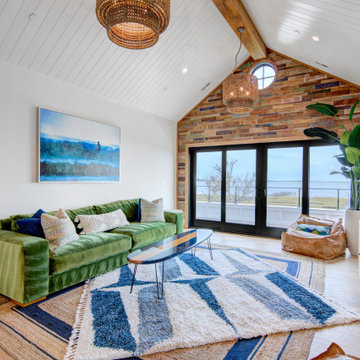
Large country loft-style medium tone wood floor and exposed beam game room photo in Other with a wall-mounted tv
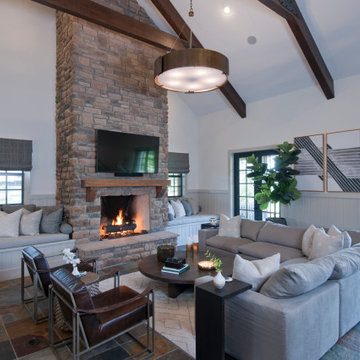
Example of a mid-sized arts and crafts loft-style slate floor, brown floor and exposed beam family room design in Miami with beige walls, a standard fireplace, a stone fireplace and a wall-mounted tv
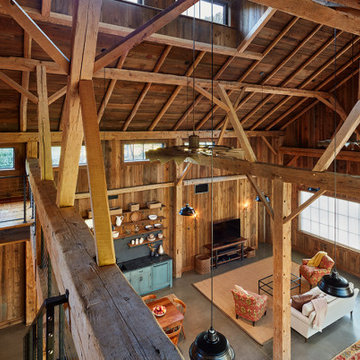
The Net Zero Barn is one half of a larger project (see “Farm House Renovation”). When the new owners acquired the property, their hope had been to renovate the existing barn as part of the living space; the evaluation of the structural integrity of the barn timbers revealed that it was not structurally stable, so the barn was dismantled, the timber salvaged, documented, and repaired, and redeployed in the “Farm House Renovation”. The owners still wanted a barn, so CTA sourced an antique barn frame of a similar size and style in western Ontario, and worked with a timber specialist to import, restore, and erect the frame on the property. The new/old barn now houses a sleeping loft with bathroom over a tv area and overlooking a large pool table and bar, sitting, and dining area, all illuminated by a large monitor and triple paned windows. A lean-to garage structure is modelled on the design of the barn that was removed. Solar panels on the roof, super insulated panels and the triple glazed windows all contribute to the Barn being a Net Zero energy project. The project was featured in Boston Magazine’s December 2017 Issue and was the 2020 Recipient of an Award Citation by the Boston Society of Architects.
Interior Photos by Jane Messenger, Exterior Photos by Nat Rea.
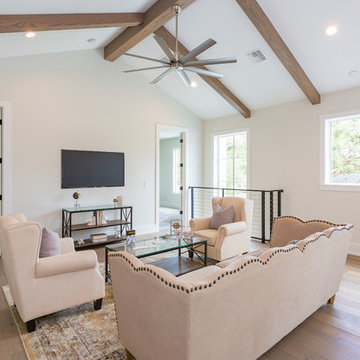
Mid-sized transitional loft-style light wood floor, beige floor and exposed beam family room photo in Orlando with beige walls and a wall-mounted tv
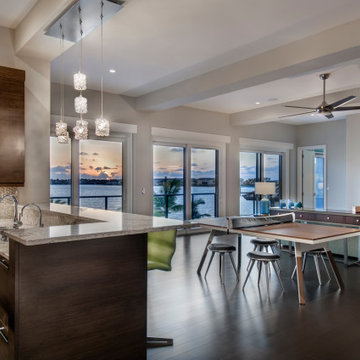
The upstairs Game Room features a wet bar, table tennis, a conversation area and an adjacent Exercise Room. All this looks out onto an expansive balcony and lake view beyond.
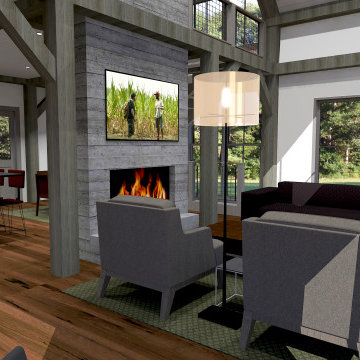
Great room view of fireplace made from board formed concrete
Inspiration for a mid-sized country loft-style dark wood floor, brown floor, exposed beam and wood wall family room remodel in Boston with gray walls, a two-sided fireplace, a concrete fireplace and a wall-mounted tv
Inspiration for a mid-sized country loft-style dark wood floor, brown floor, exposed beam and wood wall family room remodel in Boston with gray walls, a two-sided fireplace, a concrete fireplace and a wall-mounted tv
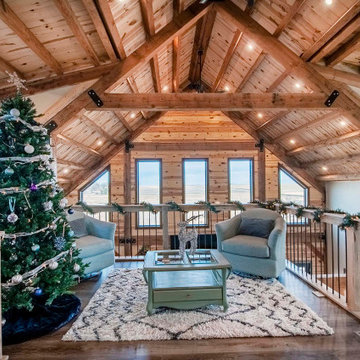
Post and Beam Barn Home Loft above Open Concept Great Room
Inspiration for a small rustic loft-style medium tone wood floor, exposed beam and wood wall family room remodel with beige walls
Inspiration for a small rustic loft-style medium tone wood floor, exposed beam and wood wall family room remodel with beige walls
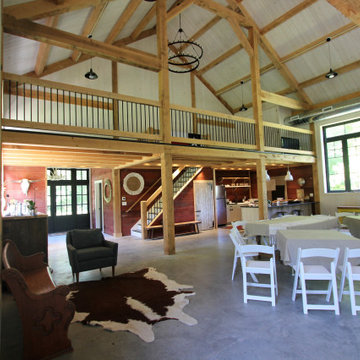
Interior of party barn
Example of a mid-sized farmhouse loft-style exposed beam family room design in Philadelphia with a bar
Example of a mid-sized farmhouse loft-style exposed beam family room design in Philadelphia with a bar
Loft-Style Exposed Beam Family Room Ideas
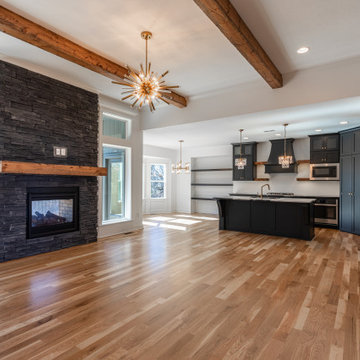
Example of a large minimalist loft-style light wood floor, brown floor and exposed beam family room design in Kansas City with white walls, a standard fireplace, a stacked stone fireplace and no tv
1





