All TVs Loft-Style Family Room Ideas
Refine by:
Budget
Sort by:Popular Today
1 - 20 of 3,852 photos
Item 1 of 3

Detail image of day bed area. heat treated oak wall panels with Trueform concreate support for etched glass(Cesarnyc) cabinetry.
Family room library - mid-sized contemporary loft-style porcelain tile, beige floor, exposed beam and wall paneling family room library idea in New York with brown walls, a standard fireplace, a stone fireplace and a wall-mounted tv
Family room library - mid-sized contemporary loft-style porcelain tile, beige floor, exposed beam and wall paneling family room library idea in New York with brown walls, a standard fireplace, a stone fireplace and a wall-mounted tv

Example of a mid-sized trendy loft-style dark wood floor, brown floor and coffered ceiling family room design in Chicago with white walls, a standard fireplace, a stone fireplace and a wall-mounted tv
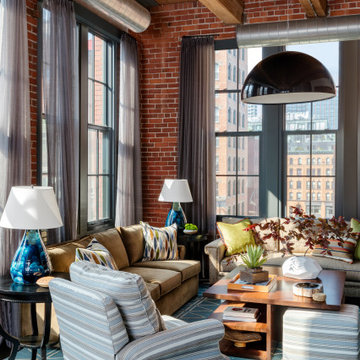
Our Cambridge interior design studio gave a warm and welcoming feel to this converted loft featuring exposed-brick walls and wood ceilings and beams. Comfortable yet stylish furniture, metal accents, printed wallpaper, and an array of colorful rugs add a sumptuous, masculine vibe.
---
Project designed by Boston interior design studio Dane Austin Design. They serve Boston, Cambridge, Hingham, Cohasset, Newton, Weston, Lexington, Concord, Dover, Andover, Gloucester, as well as surrounding areas.
For more about Dane Austin Design, see here: https://daneaustindesign.com/
To learn more about this project, see here:
https://daneaustindesign.com/luxury-loft

Installation progress of wall unit.
Family room - large transitional loft-style vinyl floor and gray floor family room idea in Orlando with gray walls, a standard fireplace, a tile fireplace and a media wall
Family room - large transitional loft-style vinyl floor and gray floor family room idea in Orlando with gray walls, a standard fireplace, a tile fireplace and a media wall
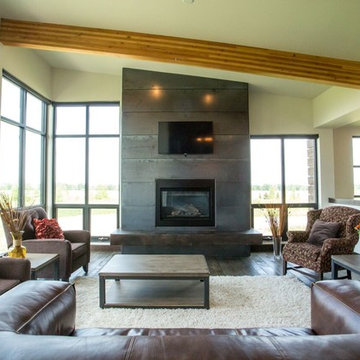
Inspiration for a large contemporary loft-style dark wood floor family room remodel in Other with white walls, a standard fireplace, a concrete fireplace and a wall-mounted tv
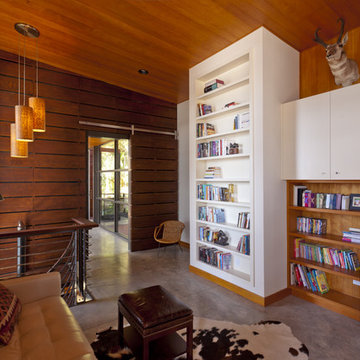
The goal of the project was to create a modern log cabin on Coeur D’Alene Lake in North Idaho. Uptic Studios considered the combined occupancy of two families, providing separate spaces for privacy and common rooms that bring everyone together comfortably under one roof. The resulting 3,000-square-foot space nestles into the site overlooking the lake. A delicate balance of natural materials and custom amenities fill the interior spaces with stunning views of the lake from almost every angle.
The whole project was featured in Jan/Feb issue of Design Bureau Magazine.
See the story here:
http://www.wearedesignbureau.com/projects/cliff-family-robinson/
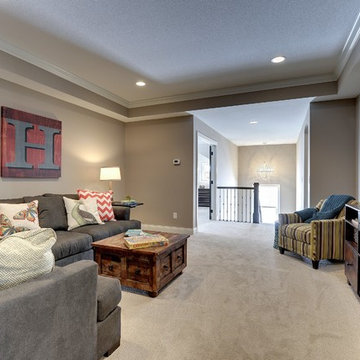
Photography by Spacecrafting. Carpeted lof family room. Watch tv on soft sectional couches. Box vaulted ceiling and recessed lighting. Rustic wood coffee table and wood cabinet with drawers, open shelfs, and woven baskets.
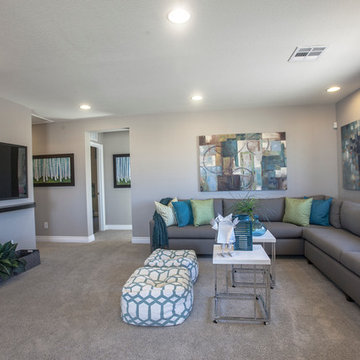
Example of a large eclectic loft-style carpeted family room design in Las Vegas with gray walls and a wall-mounted tv
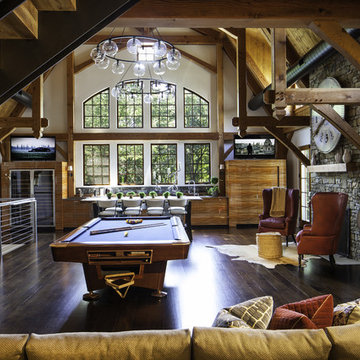
Photographer: Peter Kubilus
Example of a farmhouse loft-style dark wood floor family room design in New York with white walls, a standard fireplace, a stone fireplace and a tv stand
Example of a farmhouse loft-style dark wood floor family room design in New York with white walls, a standard fireplace, a stone fireplace and a tv stand
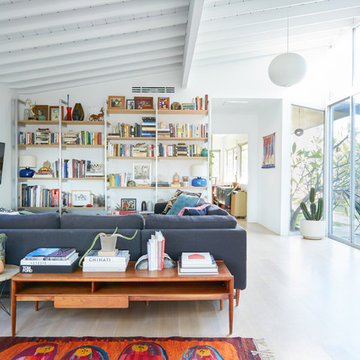
Madeline Tolle
Design by Tandem Designs
Inspiration for a mid-century modern loft-style family room remodel in Los Angeles with a wall-mounted tv
Inspiration for a mid-century modern loft-style family room remodel in Los Angeles with a wall-mounted tv
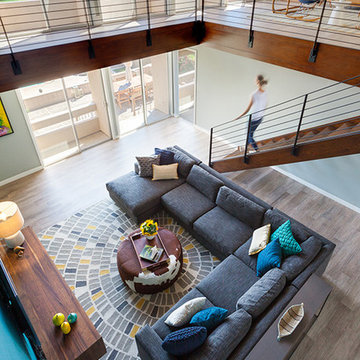
Photo: James Stewart
Family room - large modern loft-style porcelain tile family room idea in Phoenix with multicolored walls and a wall-mounted tv
Family room - large modern loft-style porcelain tile family room idea in Phoenix with multicolored walls and a wall-mounted tv
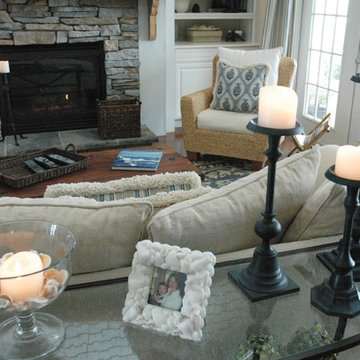
This is a detail shot of the family room.
Example of a mid-sized beach style loft-style dark wood floor and brown floor family room design in Tampa with beige walls, a standard fireplace, a stone fireplace and a wall-mounted tv
Example of a mid-sized beach style loft-style dark wood floor and brown floor family room design in Tampa with beige walls, a standard fireplace, a stone fireplace and a wall-mounted tv
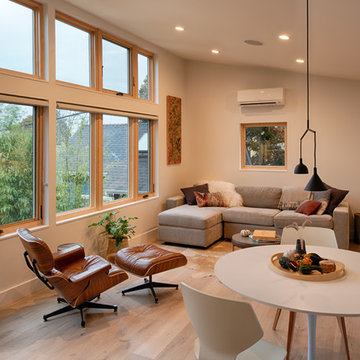
The upper level is an open plan large space with living, dining and kitchen. A 3/4 bath is tucked in the SE corner.
Inspiration for a small modern loft-style light wood floor family room remodel in Seattle with white walls and a wall-mounted tv
Inspiration for a small modern loft-style light wood floor family room remodel in Seattle with white walls and a wall-mounted tv
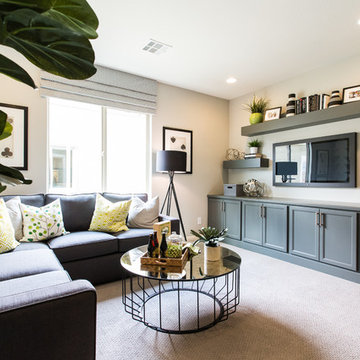
Mona Shield Payne
Family room - loft-style family room idea in Las Vegas with a wall-mounted tv
Family room - loft-style family room idea in Las Vegas with a wall-mounted tv

Family room - transitional loft-style dark wood floor and brown floor family room idea in Boston with white walls and a media wall
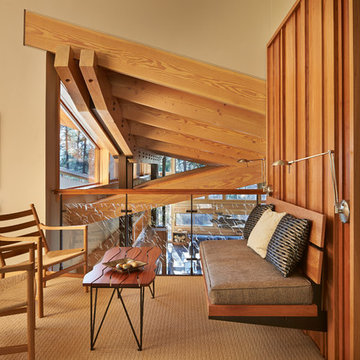
Benjamin Benschneider
Mid-sized trendy loft-style carpeted family room photo in Seattle with a wall-mounted tv
Mid-sized trendy loft-style carpeted family room photo in Seattle with a wall-mounted tv
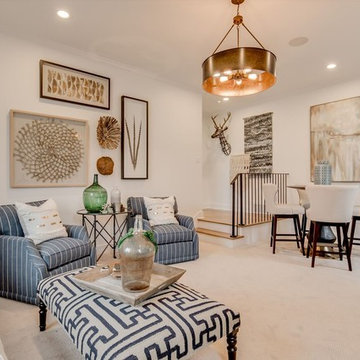
Large transitional loft-style carpeted and beige floor family room photo in Other with white walls, no fireplace and a wall-mounted tv
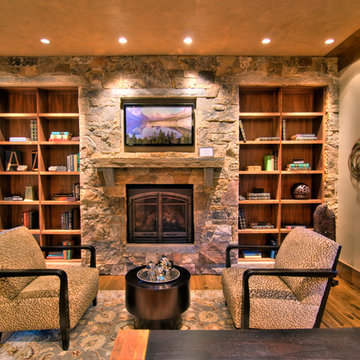
Eric Lasig, Bivian Quinonenz,
Family room - mid-sized rustic loft-style light wood floor family room idea in Salt Lake City with beige walls, a standard fireplace, a stone fireplace and a wall-mounted tv
Family room - mid-sized rustic loft-style light wood floor family room idea in Salt Lake City with beige walls, a standard fireplace, a stone fireplace and a wall-mounted tv
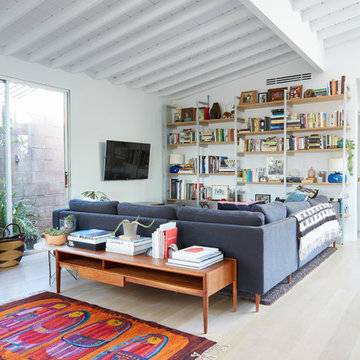
Madeline Tolle
Design by Tandem Designs
1950s loft-style family room photo in Los Angeles with a wall-mounted tv
1950s loft-style family room photo in Los Angeles with a wall-mounted tv
All TVs Loft-Style Family Room Ideas
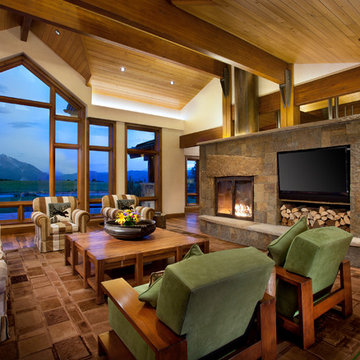
Custom steel brackets, timber structure interior. Gracious view of Mount Sopris. Wood floor and LED lighting in the wood panel ceiling. Brent Moss Photography
1





