Loft-Style Living Room with a Concrete Fireplace Ideas
Refine by:
Budget
Sort by:Popular Today
101 - 120 of 433 photos
Item 1 of 3
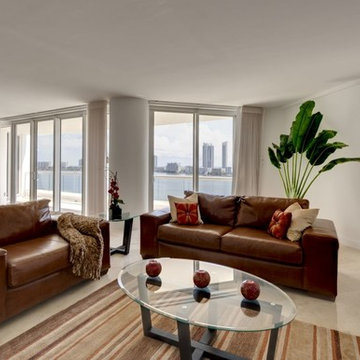
Drywall - Painting Contractors in Tinton Fall NJ 07724 provide wide range of interior, exterior painters. Every job are maintained in high quality of finish. Satisfaction of client is our main target, we won't leave your place before you are pleased from final effect of our job.

View from above. While we wish we had a hand in decorating it as well, happy to turn over the newly built penthouse to the new owners.
Huge trendy loft-style dark wood floor and gray floor living room photo in Baltimore with white walls, no tv, a standard fireplace and a concrete fireplace
Huge trendy loft-style dark wood floor and gray floor living room photo in Baltimore with white walls, no tv, a standard fireplace and a concrete fireplace
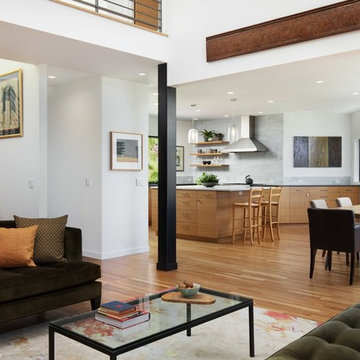
This uncluttered Portland living room oozes sophistication.
Project by Portland interior design studio Jenni Leasia Interior Design. Also serving Lake Oswego, West Linn, Vancouver, Sherwood, Camas, Oregon City, Beaverton, and the whole of Greater Portland.
For more about Jenni Leasia Interior Design, click here: https://www.jennileasiadesign.com/
To learn more about this project, click here:
https://www.jennileasiadesign.com/council-crest-portland-remodel
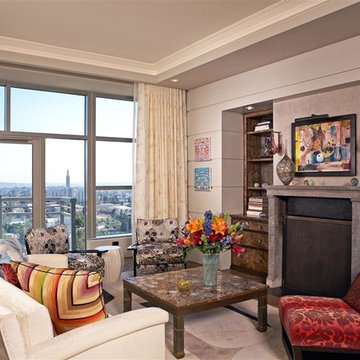
Living room - mid-sized eclectic formal and loft-style medium tone wood floor living room idea in New York with beige walls, a standard fireplace, a concrete fireplace and no tv
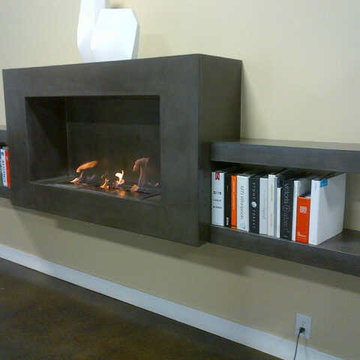
This photo showcases a custom-made concrete bookshelf with a 24" ethanol burner by The Bio Flame installed in the middle. This is a very creative way to bring a ventless fireplace into your living space.
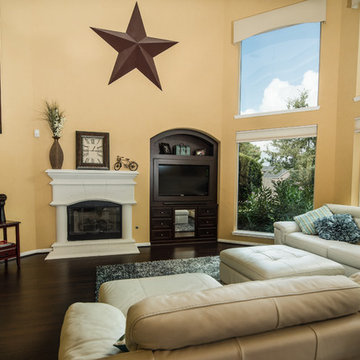
Daniel Karr
Living room - large traditional loft-style dark wood floor living room idea in Houston with yellow walls, a standard fireplace, a concrete fireplace and a media wall
Living room - large traditional loft-style dark wood floor living room idea in Houston with yellow walls, a standard fireplace, a concrete fireplace and a media wall
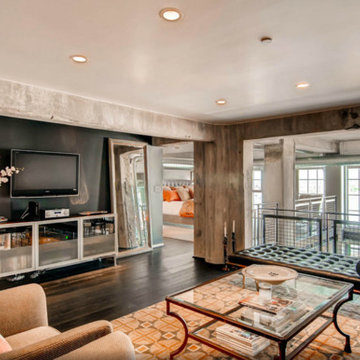
Simple, clean design
Example of a large trendy formal and loft-style dark wood floor and black floor living room design in Baltimore with multicolored walls, a standard fireplace, a concrete fireplace and a wall-mounted tv
Example of a large trendy formal and loft-style dark wood floor and black floor living room design in Baltimore with multicolored walls, a standard fireplace, a concrete fireplace and a wall-mounted tv
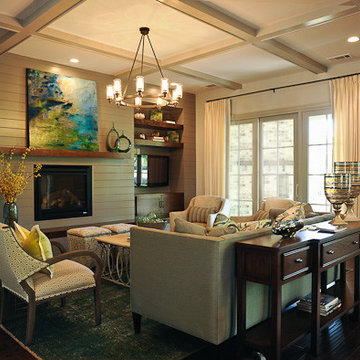
A living room and dining room both exhibit a natural color palette, with greens and blues being used as colorful touches among the cream-colored and wooden furniture. A comfortable living area with a sofa, beige sofa chairs, and beige, patterned storage ottomans are complemented by the vibrant artwork mounted above the fireplace with a wooden accent wall.
Home designed by Aiken interior design firm, Nandina Home & Design. They serve Augusta, Georgia, as well as Columbia and Lexington, South Carolina.
For more about Nandina Home & Design, click here: https://nandinahome.com/
To learn more about this project, click here: http://nandinahome.com/portfolio/woodside-model-home/
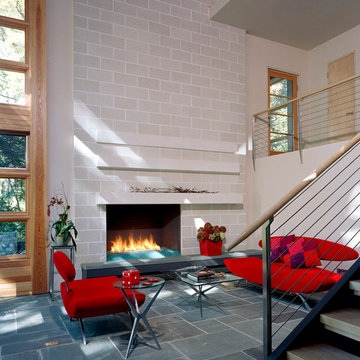
Urban loft-style gray floor living room photo in DC Metro with gray walls, a standard fireplace and a concrete fireplace
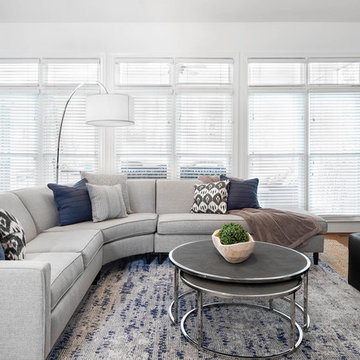
Wallace + Park | Interiors Studio /
Katie Bricker Photography
Inspiration for a mid-sized contemporary loft-style medium tone wood floor and brown floor living room remodel in Atlanta with white walls, a standard fireplace and a concrete fireplace
Inspiration for a mid-sized contemporary loft-style medium tone wood floor and brown floor living room remodel in Atlanta with white walls, a standard fireplace and a concrete fireplace
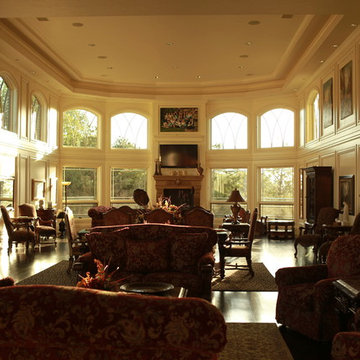
Ed Reel
Huge elegant formal and loft-style dark wood floor living room photo in Salt Lake City with white walls, a standard fireplace, a concrete fireplace and a wall-mounted tv
Huge elegant formal and loft-style dark wood floor living room photo in Salt Lake City with white walls, a standard fireplace, a concrete fireplace and a wall-mounted tv
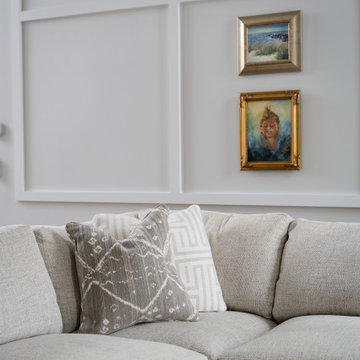
Our design studio gave the main floor of this home a minimalist, Scandinavian-style refresh while actively focusing on creating an inviting and welcoming family space. We achieved this by upgrading all of the flooring for a cohesive flow and adding cozy, custom furnishings and beautiful rugs, art, and accent pieces to complement a bright, lively color palette.
In the living room, we placed the TV unit above the fireplace and added stylish furniture and artwork that holds the space together. The powder room got fresh paint and minimalist wallpaper to match stunning black fixtures, lighting, and mirror. The dining area was upgraded with a gorgeous wooden dining set and console table, pendant lighting, and patterned curtains that add a cheerful tone.
---
Project completed by Wendy Langston's Everything Home interior design firm, which serves Carmel, Zionsville, Fishers, Westfield, Noblesville, and Indianapolis.
For more about Everything Home, see here: https://everythinghomedesigns.com/
To learn more about this project, see here:
https://everythinghomedesigns.com/portfolio/90s-transformation/
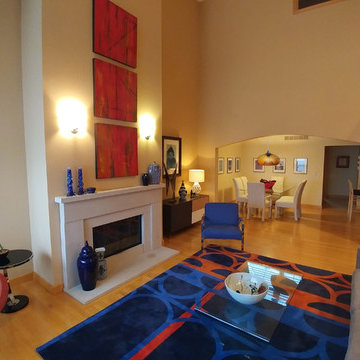
Inspiration for a large eclectic loft-style light wood floor and beige floor living room remodel in Detroit with beige walls, a standard fireplace and a concrete fireplace
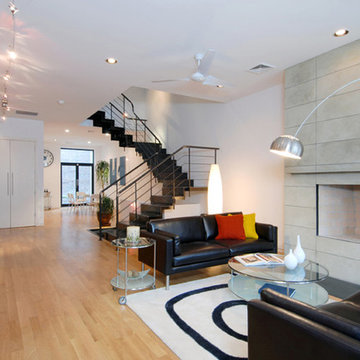
photos by Juris Mardwig
architect - Peter Holtzman
design - Bill Rohlfing
staging - Dennis Decker
Large minimalist loft-style light wood floor living room photo in New York with white walls and a concrete fireplace
Large minimalist loft-style light wood floor living room photo in New York with white walls and a concrete fireplace
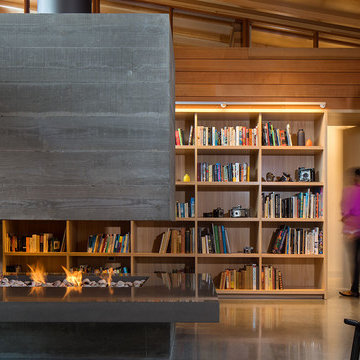
This 5,400 SF modern home and guest house was completed in 2015. Unique features of the home are the large open concept kitchen, dining and living room area that opens up to the outdoor patio; a concrete soaking tub in the primary bath; the use of cedar siding and board from concrete on both the interior and exterior; polished concrete floors throughout; and concrete countertops. Exterior features include a lap pool and outdoor kitchen with a bread/pizza oven.
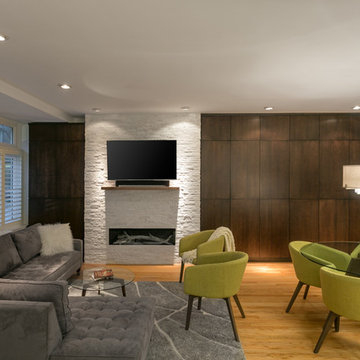
Since the living and dining room are a shared space, we wanted to create a sense of separateness as well as openness. To do this, we moved the existing fireplace from the center of the room to the side -- this created two clearly marked zones. Floor to ceiling flat panel cabinets ensure the living and dining rooms stay tidy and organized with the plus side of adding a striking feature wall.
The overall look is mid-century modern, with dashes of neon green, retro artwork, soft grays, and striking wood accents. The living and dining areas are brought tied together nicely with the bright and cheerful accent chairs.
Designed by Chi Renovation & Design who serve Chicago and its surrounding suburbs, with an emphasis on the North Side and North Shore. You'll find their work from the Loop through Lincoln Park, Skokie, Wilmette, and all the way up to Lake Forest.
For more about Chi Renovation & Design, click here: https://www.chirenovation.com/
To learn more about this project, click here: https://www.chirenovation.com/galleries/basement-renovations-living-attics/
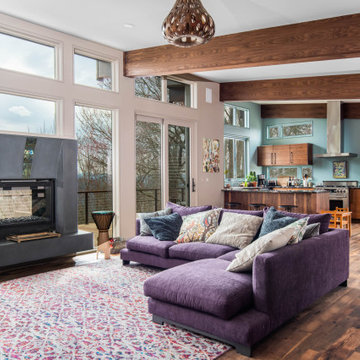
Window Wall Mixed Materials
Inspiration for a small contemporary loft-style dark wood floor, multicolored floor and exposed beam living room remodel in Other with a hanging fireplace and a concrete fireplace
Inspiration for a small contemporary loft-style dark wood floor, multicolored floor and exposed beam living room remodel in Other with a hanging fireplace and a concrete fireplace
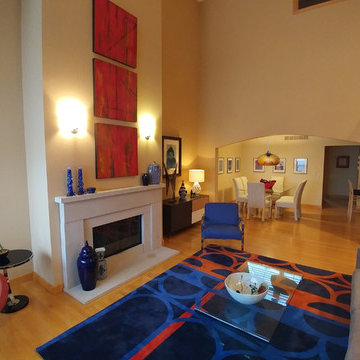
Inspiration for a large eclectic loft-style light wood floor and beige floor living room remodel in Detroit with beige walls, a standard fireplace and a concrete fireplace
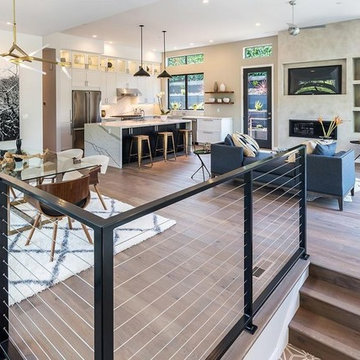
Living room - huge contemporary loft-style medium tone wood floor living room idea in San Francisco with gray walls, a standard fireplace, a concrete fireplace and a wall-mounted tv
Loft-Style Living Room with a Concrete Fireplace Ideas
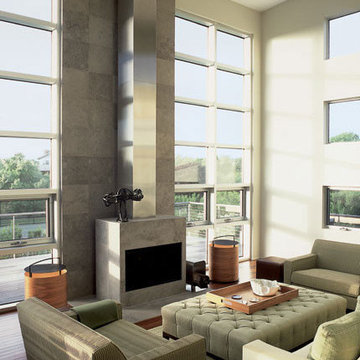
A modern home with some pretty unique features! Warm and cool colors adorn the interior, setting off different moods in each room. From the moody burgundy-colored TV room to the refreshing and modern living room, every space a style of its own.
We integrated a unique mix of elements, including wooden room dividers, slate tile flooring, and concrete tile walls. This unusual pairing of materials really came together to produce a stunning modern-contemporary design.
Artwork & one-of-a-kind lighting were also utilized throughout the home for dramatic effects. The outter-space artwork in the dining area is a perfect example of how we were able to keep the home minimal but powerful.
Project completed by New York interior design firm Betty Wasserman Art & Interiors, which serves New York City, as well as across the tri-state area and in The Hamptons.
For more about Betty Wasserman, click here: https://www.bettywasserman.com/
To learn more about this project, click here: https://www.bettywasserman.com/spaces/bridgehampton-modern/
6





