Loft-Style Living Space with Multicolored Walls Ideas
Refine by:
Budget
Sort by:Popular Today
1 - 20 of 670 photos
Item 1 of 3
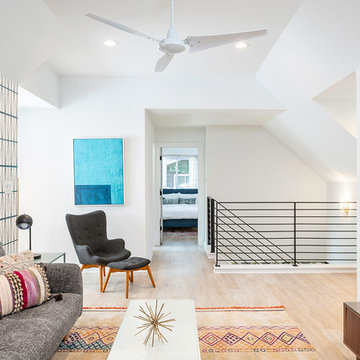
Family room - mid-sized transitional loft-style light wood floor and brown floor family room idea in Austin with multicolored walls, no fireplace and no tv
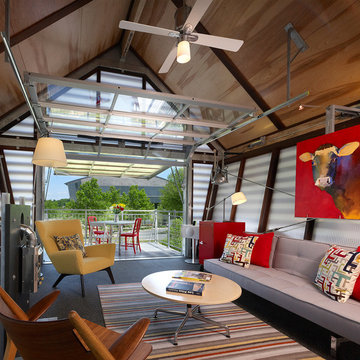
Contractor: Added Dimensions Inc.
Photographer: Hoachlander Davis Photography
Living room - small contemporary loft-style light wood floor living room idea in DC Metro with multicolored walls, no fireplace and no tv
Living room - small contemporary loft-style light wood floor living room idea in DC Metro with multicolored walls, no fireplace and no tv

This contemporary home features medium tone wood cabinets, marble countertops, white backsplash, stone slab backsplash, beige walls, and beautiful paintings which all create a stunning sophisticated look.
Project designed by Tribeca based interior designer Betty Wasserman. She designs luxury homes in New York City (Manhattan), The Hamptons (Southampton), and the entire tri-state area.
For more about Betty Wasserman, click here: https://www.bettywasserman.com/
To learn more about this project, click here: https://www.bettywasserman.com/spaces/macdougal-manor/
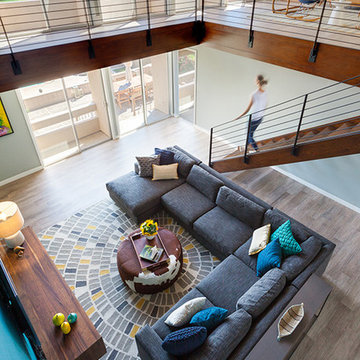
Photo: James Stewart
Family room - large modern loft-style porcelain tile family room idea in Phoenix with multicolored walls and a wall-mounted tv
Family room - large modern loft-style porcelain tile family room idea in Phoenix with multicolored walls and a wall-mounted tv
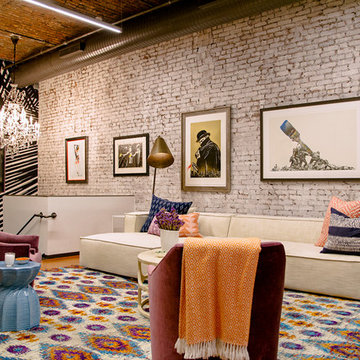
Open and casual living room that combines a beautiful range of colors
Theo Johnson
Example of an eclectic formal and loft-style medium tone wood floor and brown floor living room design in New York with multicolored walls
Example of an eclectic formal and loft-style medium tone wood floor and brown floor living room design in New York with multicolored walls
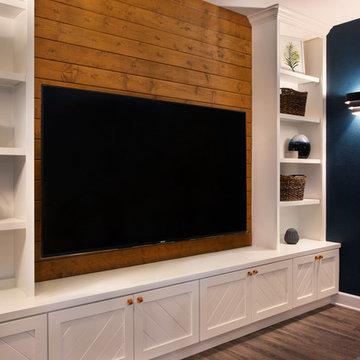
Rich colors, minimalist lines, and plenty of natural materials were implemented to this Austin home.
Project designed by Sara Barney’s Austin interior design studio BANDD DESIGN. They serve the entire Austin area and its surrounding towns, with an emphasis on Round Rock, Lake Travis, West Lake Hills, and Tarrytown.
For more about BANDD DESIGN, click here: https://bandddesign.com/
To learn more about this project, click here: https://bandddesign.com/dripping-springs-family-retreat/
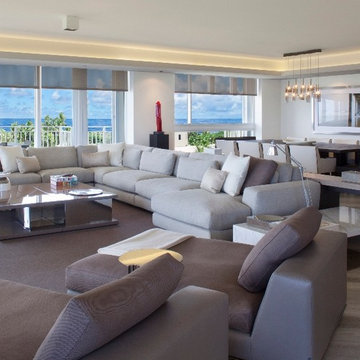
Large minimalist loft-style light wood floor family room photo in Miami with multicolored walls and a tv stand
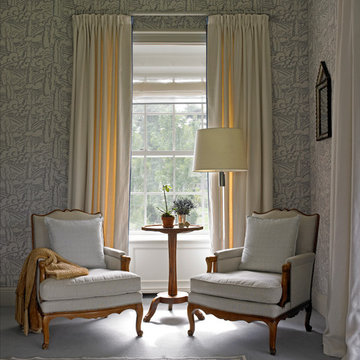
Frank de Biasi Interiors
Family room - large traditional loft-style carpeted family room idea in New York with multicolored walls
Family room - large traditional loft-style carpeted family room idea in New York with multicolored walls
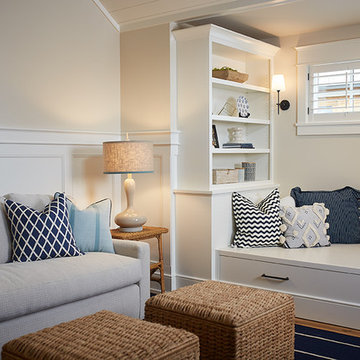
Builder: J. Peterson Homes
Interior Design: Vision Interiors by Visbeen
Photographer: Ashley Avila Photography
The best of the past and present meet in this distinguished design. Custom craftsmanship and distinctive detailing give this lakefront residence its vintage flavor while an open and light-filled floor plan clearly mark it as contemporary. With its interesting shingled roof lines, abundant windows with decorative brackets and welcoming porch, the exterior takes in surrounding views while the interior meets and exceeds contemporary expectations of ease and comfort. The main level features almost 3,000 square feet of open living, from the charming entry with multiple window seats and built-in benches to the central 15 by 22-foot kitchen, 22 by 18-foot living room with fireplace and adjacent dining and a relaxing, almost 300-square-foot screened-in porch. Nearby is a private sitting room and a 14 by 15-foot master bedroom with built-ins and a spa-style double-sink bath with a beautiful barrel-vaulted ceiling. The main level also includes a work room and first floor laundry, while the 2,165-square-foot second level includes three bedroom suites, a loft and a separate 966-square-foot guest quarters with private living area, kitchen and bedroom. Rounding out the offerings is the 1,960-square-foot lower level, where you can rest and recuperate in the sauna after a workout in your nearby exercise room. Also featured is a 21 by 18-family room, a 14 by 17-square-foot home theater, and an 11 by 12-foot guest bedroom suite.
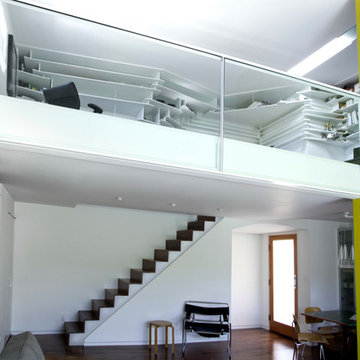
The loft space overlooks the main living room with a glass railing to maximize the visual connection between the two spaces.
Photo credit: Open Source Architecture
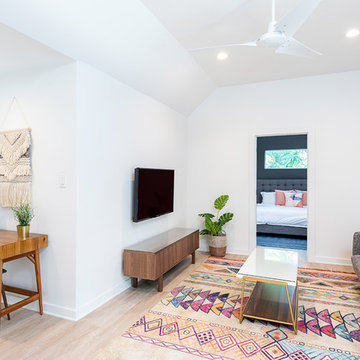
Example of a mid-sized transitional loft-style light wood floor and brown floor family room design in Austin with multicolored walls, no fireplace and no tv
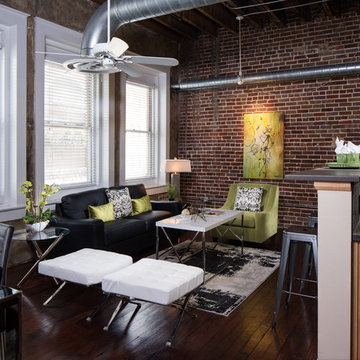
Tommy Daspit
Example of a mid-sized minimalist loft-style dark wood floor living room design in Birmingham with multicolored walls, no fireplace and no tv
Example of a mid-sized minimalist loft-style dark wood floor living room design in Birmingham with multicolored walls, no fireplace and no tv
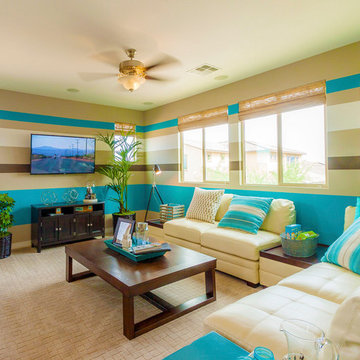
Shea Homes Arizona
Example of a mid-sized trendy loft-style carpeted family room design in Phoenix with multicolored walls and a wall-mounted tv
Example of a mid-sized trendy loft-style carpeted family room design in Phoenix with multicolored walls and a wall-mounted tv
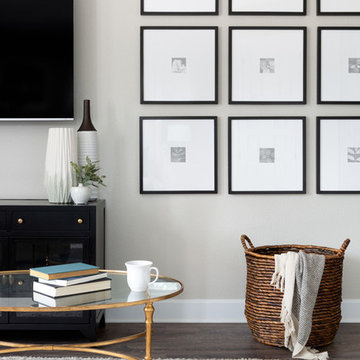
Rich colors, minimalist lines, and plenty of natural materials were implemented to this Austin home.
Project designed by Sara Barney’s Austin interior design studio BANDD DESIGN. They serve the entire Austin area and its surrounding towns, with an emphasis on Round Rock, Lake Travis, West Lake Hills, and Tarrytown.
For more about BANDD DESIGN, click here: https://bandddesign.com/
To learn more about this project, click here: https://bandddesign.com/dripping-springs-family-retreat/

Erika Bierman Photography
Lori Dennis Interior Design
SoCal Construction
Inspiration for a mid-sized farmhouse loft-style light wood floor living room library remodel in San Diego with multicolored walls
Inspiration for a mid-sized farmhouse loft-style light wood floor living room library remodel in San Diego with multicolored walls
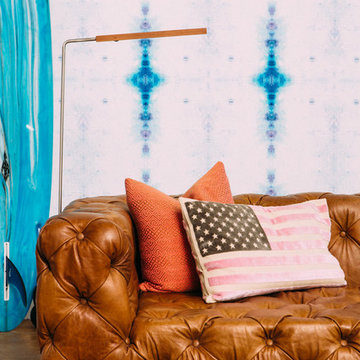
Ashley Batz
Inspiration for a large industrial loft-style concrete floor living room remodel in Los Angeles with multicolored walls, no fireplace and no tv
Inspiration for a large industrial loft-style concrete floor living room remodel in Los Angeles with multicolored walls, no fireplace and no tv
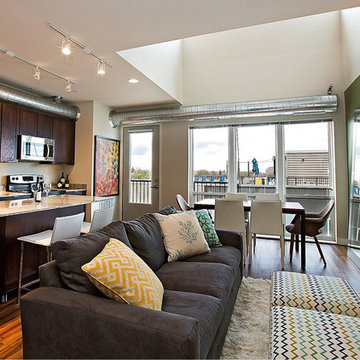
Example of a mid-sized trendy loft-style dark wood floor living room design in Minneapolis with multicolored walls, a tv stand and no fireplace
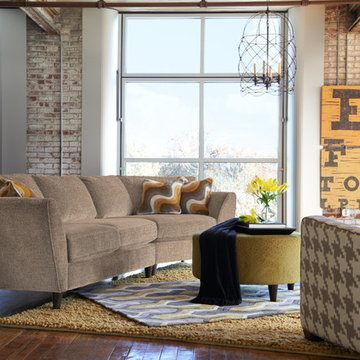
With teardrop shaped arms, conical legs and Premier construction for the ultimate in comfort, the Tribeca sectional is the perfect living room hangout spot.
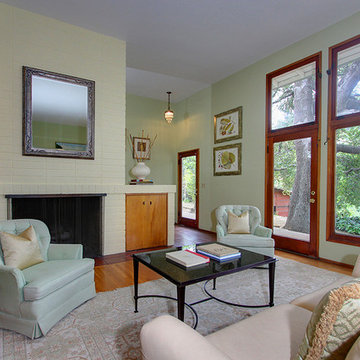
We took advantage of the large floor-to-ceiling windows in this living room design. To keep the look light and airy, we integrated light fabrics, and white brick fireplace surround, and a gorgeous off-white area rug. We had one contrasting feature that takes front and center stage - the sleek black coffee table. Together, we were able to highlight the brightness of the living room but add in some subtle contrast and texture.
Project designed by Courtney Thomas Design in La Cañada. Serving Pasadena, Glendale, Monrovia, San Marino, Sierra Madre, South Pasadena, and Altadena.
For more about Courtney Thomas Design, click here: https://www.courtneythomasdesign.com/
Loft-Style Living Space with Multicolored Walls Ideas
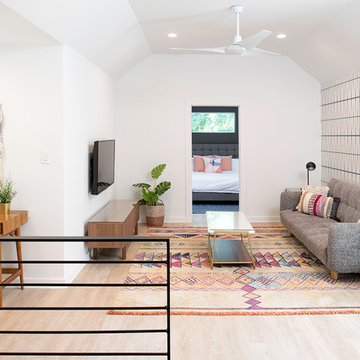
Mid-sized transitional loft-style light wood floor and brown floor family room photo in Austin with multicolored walls, no fireplace and no tv
1









