Loft-Style Painted Wood Floor Family Room Ideas
Refine by:
Budget
Sort by:Popular Today
1 - 20 of 47 photos
Item 1 of 3
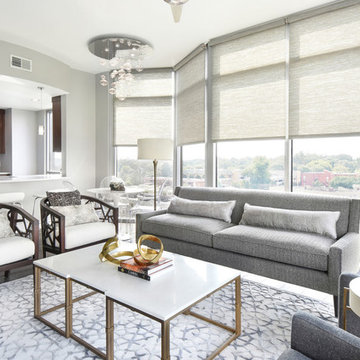
Melodie Hayes Photography
We completely updated this two-bedroom condo in Midtown Atlanta from outdated to current. We replaced the flooring, cabinetry, countertops, window treatments, and accessories all to exhibit a fresh, modern design while also adding in an innovative showpiece of grey metallic tile in the living room and master bath.
This home showcases mostly cool greys but is given warmth through the add touches of burnt orange, navy, brass, and brown.
Home located in Midtown Atlanta. Designed by interior design firm, VRA Interiors, who serve the entire Atlanta metropolitan area including Buckhead, Dunwoody, Sandy Springs, Cobb County, and North Fulton County.
For more about VRA Interior Design, click here: https://www.vrainteriors.com/
To learn more about this project, click here: https://www.vrainteriors.com/portfolio/midtown-atlanta-luxe-condo/
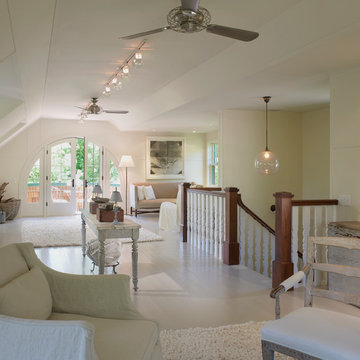
Anice Hoachlander from Hoachlander Davis Photography, LLC Principal Architect: Anthony "Ankie" Barnes, AIA, LEED AP Project Architect: William Wheeler, AIA
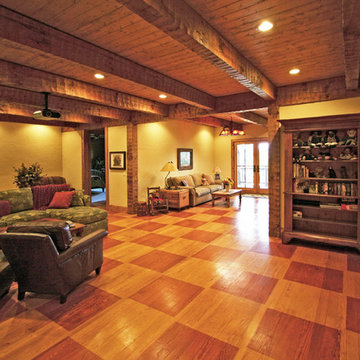
A custom designed timber frame home, with craftsman exterior elements, and interior elements that include barn-style open beams, hardwood floors, and an open living plan. The Meadow Lodge by MossCreek is a beautiful expression of rustic American style for a discriminating client.
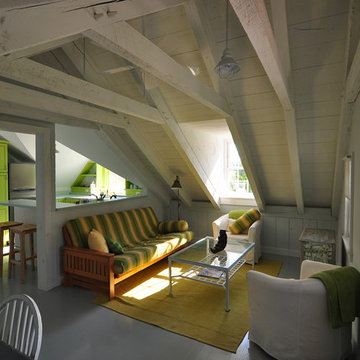
David Sutphen
Example of a small classic loft-style painted wood floor and gray floor family room design in Baltimore with white walls
Example of a small classic loft-style painted wood floor and gray floor family room design in Baltimore with white walls

The Porch House sits perched overlooking a stretch of the Yellowstone River valley. With an expansive view of the majestic Beartooth Mountain Range and its close proximity to renowned fishing on Montana’s Stillwater River you have the beginnings of a great Montana retreat. This structural insulated panel (SIP) home effortlessly fuses its sustainable features with carefully executed design choices into a modest 1,200 square feet. The SIPs provide a robust, insulated envelope while maintaining optimal interior comfort with minimal effort during all seasons. A twenty foot vaulted ceiling and open loft plan aided by proper window and ceiling fan placement provide efficient cross and stack ventilation. A custom square spiral stair, hiding a wine cellar access at its base, opens onto a loft overlooking the vaulted living room through a glass railing with an apparent Nordic flare. The “porch” on the Porch House wraps 75% of the house affording unobstructed views in all directions. It is clad in rusted cold-rolled steel bands of varying widths with patterned steel “scales” at each gable end. The steel roof connects to a 3,600 gallon rainwater collection system in the crawlspace for site irrigation and added fire protection given the remote nature of the site. Though it is quite literally at the end of the road, the Porch House is the beginning of many new adventures for its owners.
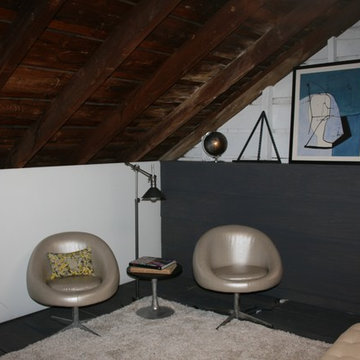
Sitting or reading area with upholstered Overman chairs, table and floor lamp. Vinyl walls behind to soften the look along with a wood wall painted to match floor boards.
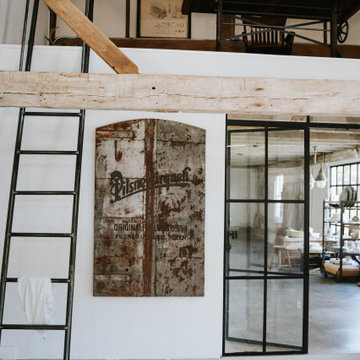
Family room - scandinavian loft-style painted wood floor and gray floor family room idea in New York with white walls
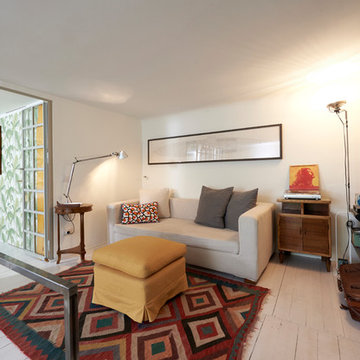
Family room - small mediterranean loft-style painted wood floor and white floor family room idea in Milan with white walls, a wall-mounted tv and no fireplace
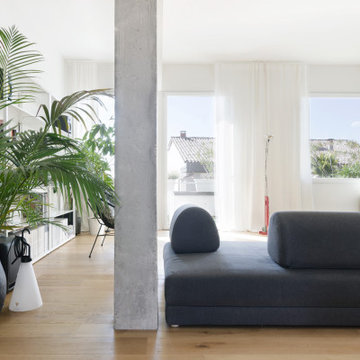
Minimalist loft-style painted wood floor family room photo in Other with white walls
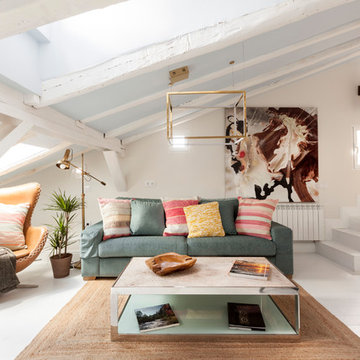
Lupe Clemente Fotografía
Family room - mid-sized scandinavian loft-style painted wood floor and white floor family room idea in Madrid with white walls, no fireplace and no tv
Family room - mid-sized scandinavian loft-style painted wood floor and white floor family room idea in Madrid with white walls, no fireplace and no tv
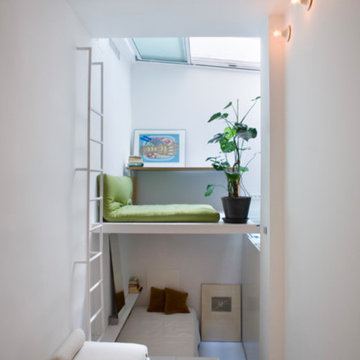
Example of a small trendy loft-style painted wood floor family room design in Cologne with white walls and no fireplace
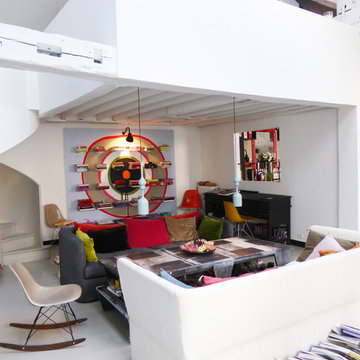
Inspiration for a huge eclectic loft-style painted wood floor family room remodel in Paris with white walls and no fireplace
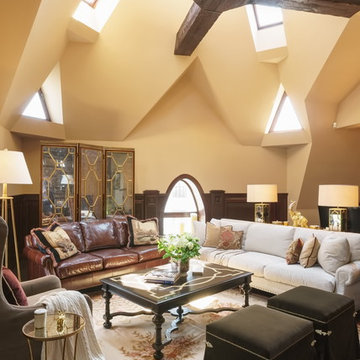
Large ornate loft-style painted wood floor and brown floor family room photo in Other with a bar, brown walls, a standard fireplace, a stone fireplace and a media wall
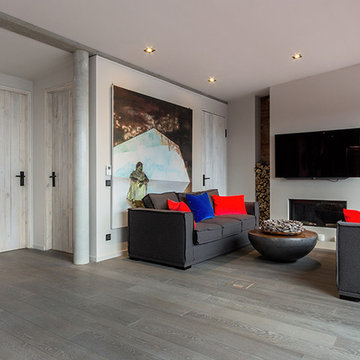
Foto: Sandor Kotyrba
Family room - large contemporary loft-style painted wood floor and brown floor family room idea in Berlin with gray walls, a standard fireplace, a plaster fireplace and a wall-mounted tv
Family room - large contemporary loft-style painted wood floor and brown floor family room idea in Berlin with gray walls, a standard fireplace, a plaster fireplace and a wall-mounted tv
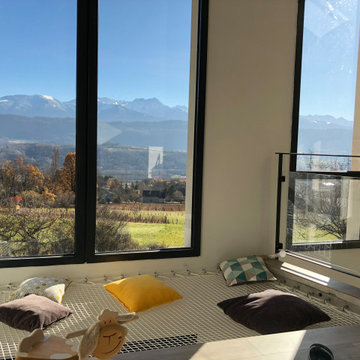
Au cœur du massif des Bauges, se dresse une maison sur 5 niveaux. A la manœuvre, un couple qui a ensemble dirigé la construction de leur maison de rêve, une auto-construction au cœur d'un massif montagneux. Dans une grande maison où chacun souhaite avoir sa place, avoir recours à un filet d'habitation apparaît comme la solution idéale. Cet élément architectural qui peut se trouver dedans comme dehors en fonction des projets, permet d'imaginer un espace suspendu conçu autour de valeurs de la robustesse et du design. L'usage d'un hamac géant dans cette maison a deux intérêts : créer un espace dans lesquels les enfants jouent et se reposent. Le couple donc fait appel à LoftNets pour son expertise.
Références : Filet en mailles de 30mm blanches, laisse la lumière circuler en toute liberté en combinant à la fois un espace de jeux et un espace de repos.
© Antonio Duarte
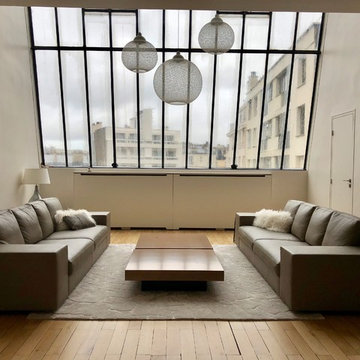
Salon aménagé dans un ancien atelier d'artiste. Canapés Hugues Chevalier en cuir pleine fleur, escalier sur mesure en acier. Verrière Eiffel d'origine. Belle hauteur sous plafond.
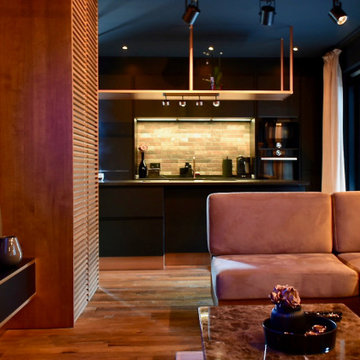
Family room - contemporary loft-style painted wood floor and brown floor family room idea in Frankfurt with brown walls and a media wall
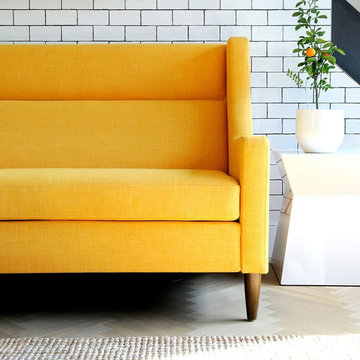
Mid-sized loft-style painted wood floor family room library photo in Vancouver with white walls
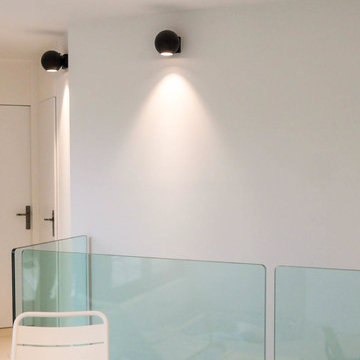
Example of a mid-sized trendy loft-style painted wood floor and white floor family room library design in Lyon with white walls and no tv
Loft-Style Painted Wood Floor Family Room Ideas
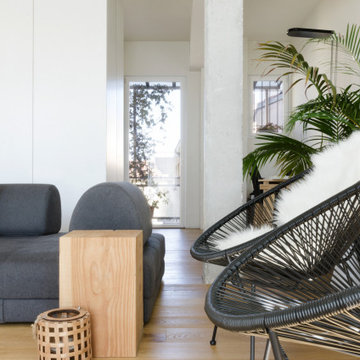
Example of a minimalist loft-style painted wood floor family room design in Other with white walls
1





