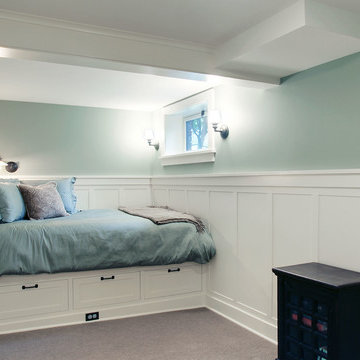Look-Out Basement with Blue Walls Ideas
Refine by:
Budget
Sort by:Popular Today
161 - 180 of 452 photos
Item 1 of 3
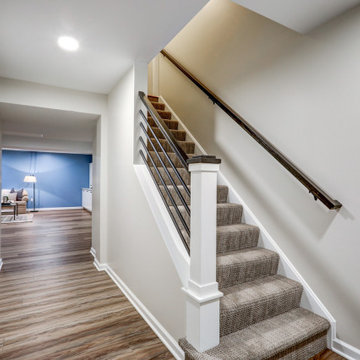
Basement remodel with living room, bedroom, bathroom, and storage closets
Basement - huge transitional look-out vinyl floor and brown floor basement idea in Other with blue walls
Basement - huge transitional look-out vinyl floor and brown floor basement idea in Other with blue walls
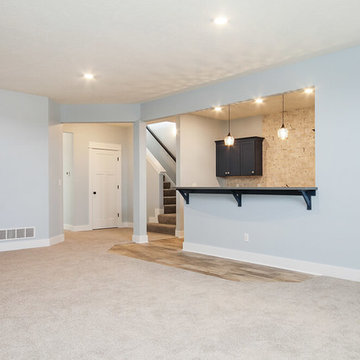
Photographed by Next Door Photography
Mid-sized transitional look-out vinyl floor and beige floor basement photo in Grand Rapids with blue walls and no fireplace
Mid-sized transitional look-out vinyl floor and beige floor basement photo in Grand Rapids with blue walls and no fireplace

Designed and built in conjunction with Freemont #2, this home pays homage to surrounding architecture, including that of St. James Lutheran Church. The home is comprised of stately, well-proportioned rooms; significant architectural detailing; appropriate spaces for today's active family; and sophisticated wiring to service any HD video, audio, lighting, HVAC and / or security needs.
The focal point of the first floor is the sweeping curved staircase, ascending through all three floors of the home and topped with skylights. Surrounding this staircase on the main floor are the formal living and dining rooms, as well as the beautifully-detailed Butler's Pantry. A gourmet kitchen and great room, designed to receive considerable eastern light, is at the rear of the house, connected to the lower level family room by a rear staircase.
Four bedrooms (two en-suite) make up the second floor, with a fifth bedroom on the third floor and a sixth bedroom in the lower level. A third floor recreation room is at the top of the staircase, adjacent to the 400SF roof deck.
A connected, heated garage is accessible from the rear staircase of the home, as well as the rear yard and garage roof deck.
This home went under contract after being on the MLS for one day.
Steve Hall, Hedrich Blessing
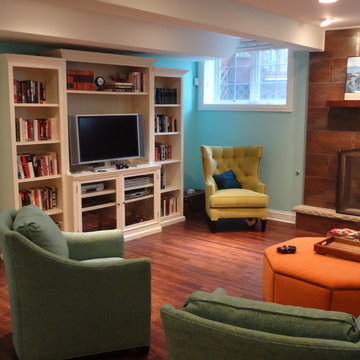
Basement - mid-sized traditional look-out vinyl floor and brown floor basement idea in Chicago with blue walls and a standard fireplace
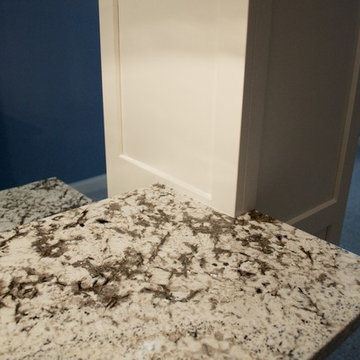
Example of a large transitional look-out carpeted basement design in Indianapolis with blue walls and no fireplace
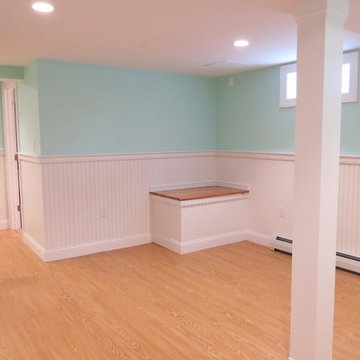
Inspiration for a huge coastal look-out light wood floor basement remodel in Boston with blue walls and no fireplace
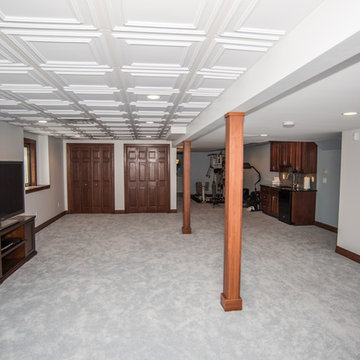
Finished Basement in North Tonawanda. Inlcudes a bedroom and bathroom
Example of a large classic look-out carpeted basement design in New York with blue walls and no fireplace
Example of a large classic look-out carpeted basement design in New York with blue walls and no fireplace
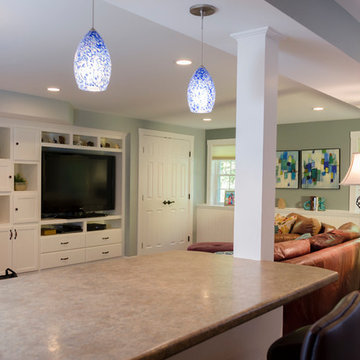
Inspiration for a mid-sized contemporary look-out carpeted and brown floor basement remodel in Manchester with blue walls
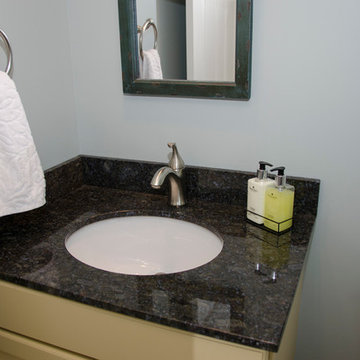
Basement - mid-sized contemporary look-out carpeted basement idea in Manchester with blue walls
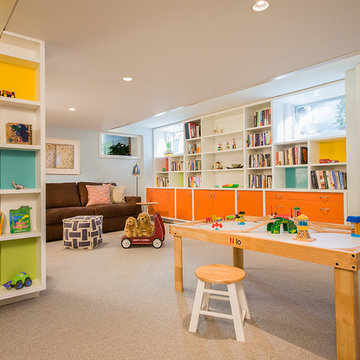
Inspiration for a large eclectic look-out carpeted and beige floor basement remodel in DC Metro with blue walls and no fireplace
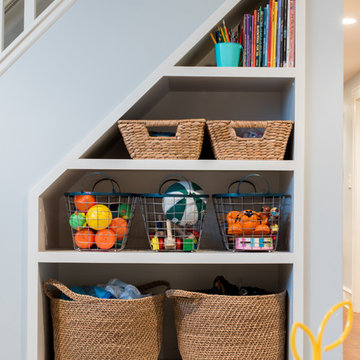
Joe Tighe
Inspiration for a large transitional look-out basement remodel in Chicago with blue walls and no fireplace
Inspiration for a large transitional look-out basement remodel in Chicago with blue walls and no fireplace
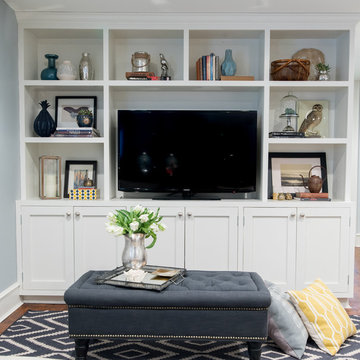
Joe Tighe
Basement - large transitional look-out basement idea in Chicago with blue walls and no fireplace
Basement - large transitional look-out basement idea in Chicago with blue walls and no fireplace
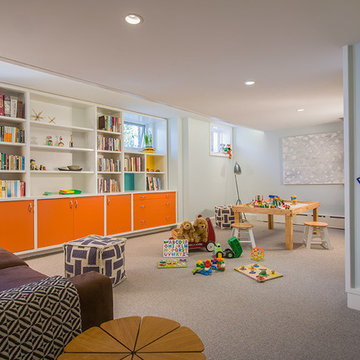
Example of a large eclectic look-out carpeted and beige floor basement design in DC Metro with blue walls and no fireplace

Inspiration for a small transitional look-out laminate floor basement remodel in Detroit with blue walls
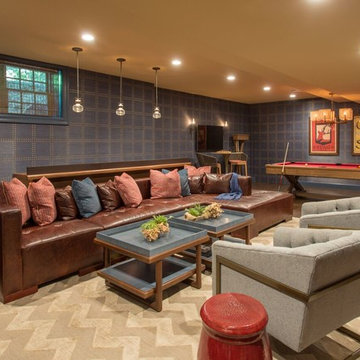
Basement - transitional look-out dark wood floor and brown floor basement idea in Boston with blue walls
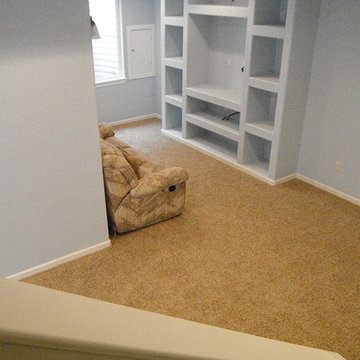
Basement - large traditional look-out carpeted basement idea in Denver with blue walls
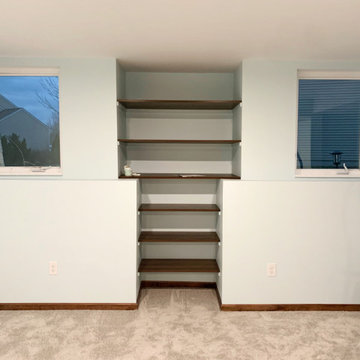
Basement - large traditional look-out carpeted and beige floor basement idea in Milwaukee with blue walls and no fireplace

We added three barn doors to this converted garage. The smaller barn door is the access point to the rest of the house. The two, larger barn doors conceal the electrical box and water heater. We trimmed out the storage shelves using knotty alder too. This space is very functional and has a airy, open floor-plan. The hand-scrapped hardwood floors add another layer of color and texture to this space. Photo by Mark Bealer of Studio 66, LLC
Look-Out Basement with Blue Walls Ideas

Erin Kelleher
Example of a mid-sized trendy look-out basement design in DC Metro with blue walls
Example of a mid-sized trendy look-out basement design in DC Metro with blue walls
9






