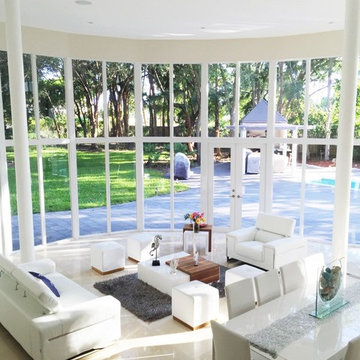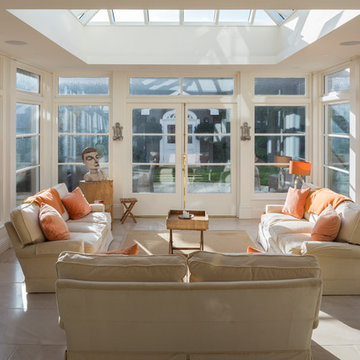Marble Floor and Beige Floor Sunroom Ideas
Refine by:
Budget
Sort by:Popular Today
1 - 20 of 44 photos
Item 1 of 3
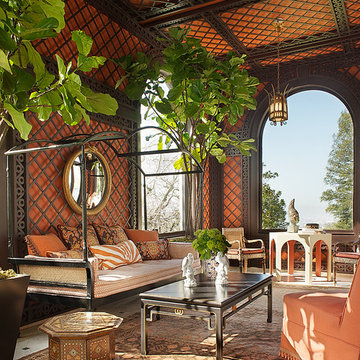
The inspiration for this sunroom came from moroccan tiles and fabrics. The walls are painted a bold orange and the trellis is a deep mahogany brown. An antique day bed and area rug anchor the room. The tall tress add a pop of green. The room is a combination of antiques and new custom furnishings by SDG.
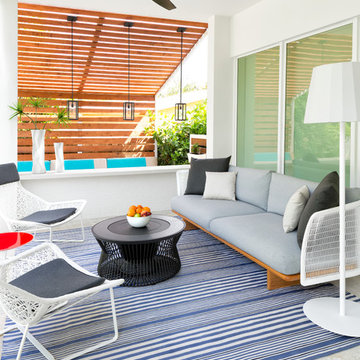
A lot of creativity to bring this kitchen - bbq area outside without being seen from the living room area and minimum space. Custom made counter to accommodate all appliances, white hard ceramic for outdoor, custom made bench with storage for outdoor pillows and umbrellas, next to the covered terrace.
Rolando Diaz Photographer
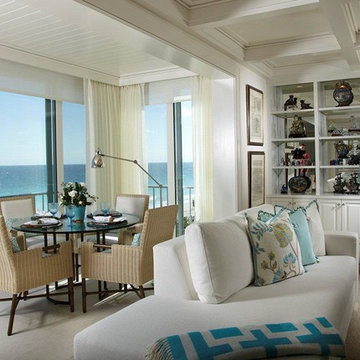
As part of our update to this highrise condo, Pineapple House designers removed the sliding glass doors separating the living room from the lanai. This significantly opened up the space.
Daniel Newcomb Architectural Photography
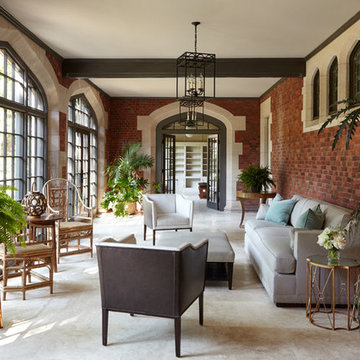
Large transitional marble floor and beige floor sunroom photo in Philadelphia with no fireplace and a standard ceiling
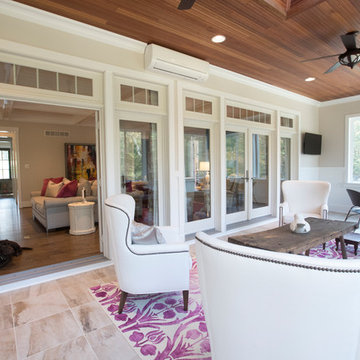
Large transitional marble floor and beige floor sunroom photo in Baltimore with no fireplace and a standard ceiling
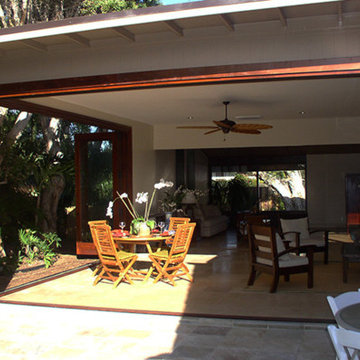
Mid-sized elegant marble floor and beige floor sunroom photo in Hawaii with no fireplace and a standard ceiling
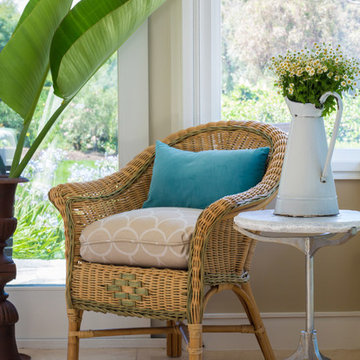
SoCal Contractor Construction
Erika Bierman Photography
Lori Dennis Interior Design
Example of a large beach style marble floor and beige floor sunroom design in Los Angeles
Example of a large beach style marble floor and beige floor sunroom design in Los Angeles
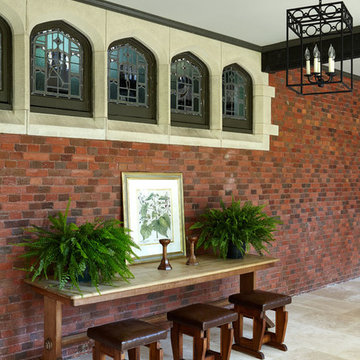
Sunroom - large transitional marble floor and beige floor sunroom idea in Philadelphia with no fireplace and a standard ceiling
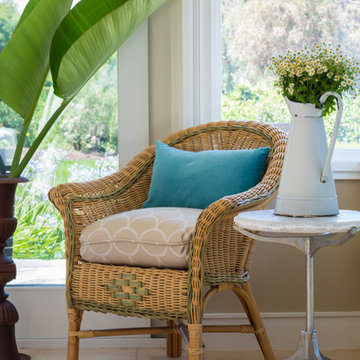
SoCal Contractor Construction
Erika Bierman Photography
Mid-sized transitional marble floor and beige floor sunroom photo in Los Angeles with a skylight
Mid-sized transitional marble floor and beige floor sunroom photo in Los Angeles with a skylight
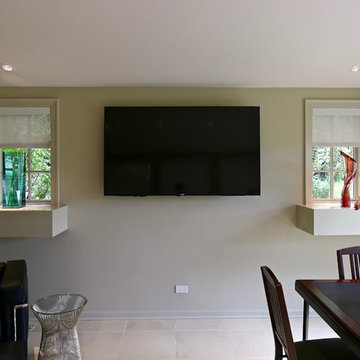
Architecture and photography by Omar Gutiérrez, NCARB
www.houzz.com/pro/ogaguse/__public
Inspiration for a mid-sized contemporary marble floor and beige floor sunroom remodel in Chicago with no fireplace and a standard ceiling
Inspiration for a mid-sized contemporary marble floor and beige floor sunroom remodel in Chicago with no fireplace and a standard ceiling
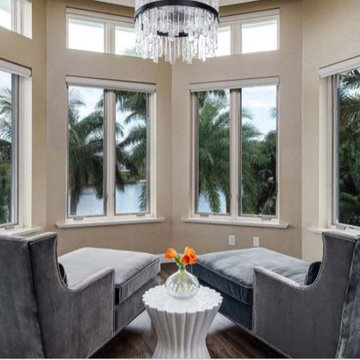
Example of a small transitional marble floor and beige floor sunroom design in Miami

This modern mansion has a grand entrance indeed. To the right is a glorious 3 story stairway with custom iron and glass stair rail. The dining room has dramatic black and gold metallic accents. To the left is a home office, entrance to main level master suite and living area with SW0077 Classic French Gray fireplace wall highlighted with golden glitter hand applied by an artist. Light golden crema marfil stone tile floors, columns and fireplace surround add warmth. The chandelier is surrounded by intricate ceiling details. Just around the corner from the elevator we find the kitchen with large island, eating area and sun room. The SW 7012 Creamy walls and SW 7008 Alabaster trim and ceilings calm the beautiful home.
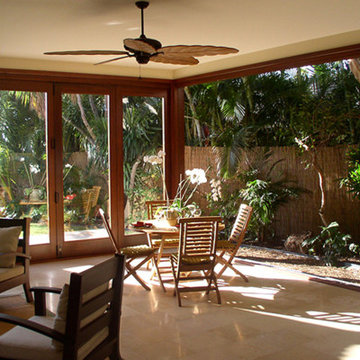
Mid-sized elegant marble floor and beige floor sunroom photo in Hawaii with no fireplace and a standard ceiling
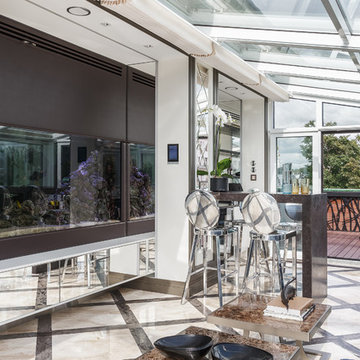
Авторы проекта: Ведран Бркич, Лидия Бркич, Анна Гармаш.
Фотограф: Сергей Красюк
Huge trendy beige floor and marble floor sunroom photo in Moscow with a glass ceiling
Huge trendy beige floor and marble floor sunroom photo in Moscow with a glass ceiling
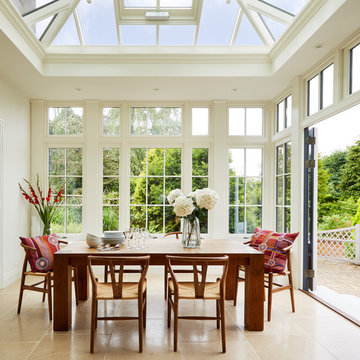
Inspiration for a mid-sized timeless marble floor and beige floor sunroom remodel in Essex with a glass ceiling
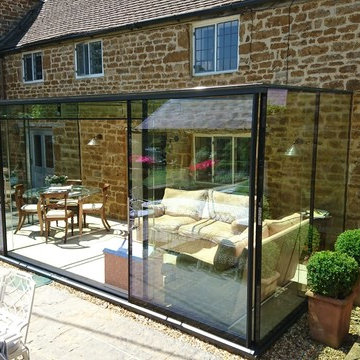
Creating a light cool area within the garden that can be used all year round.
Natural stone walls to the house are not interrupted by this architecturally designed by glasspace.
This is a perfect example of bring the outside in and blurring the lines between old and new
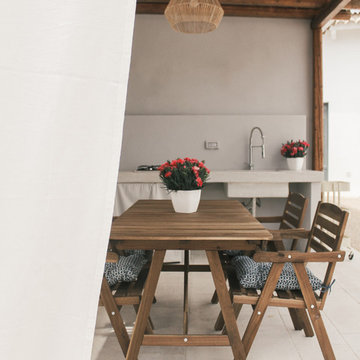
La veranda è pavimentata con lastre di biancone di Orosei e la copertura in cannicciato è sorretta da una struttura lignea alla quale è fissato un tendaggio che movimenta la struttura.
La cucina ha un top monolitico in cemento che ospita un lavabo e due fuochi.
Marble Floor and Beige Floor Sunroom Ideas
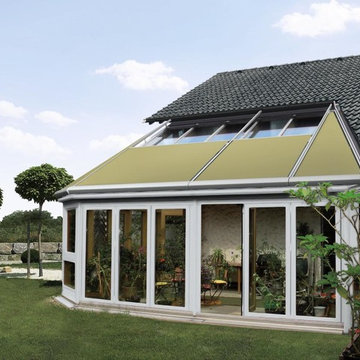
Wintergartenmarkisen / Glasdachmarkisen
Unter den Glasdächern und -fronten eines Wintergartens kann sich schnell Wärmestau bilden. Abhilfe – und noch dazu einen dekorativen Blickpunkt – schaffen hier tolle Wintergarten-Markisen. Sie passen sich optimal der Architektur an und setzen farbige Akzente.
Alle Flächen, ob senkrecht, waagrecht oder schräg, können überspannt werden. Auch die Verschattung von Dreiecksfenstern lässt sich realisieren. Aus aktuellen Stoffkollektionen in über 100 Farben und Dessins haben Sie die Wahl
1






