Marble Floor and Wood Wall Bathroom Ideas
Refine by:
Budget
Sort by:Popular Today
61 - 80 of 146 photos
Item 1 of 3
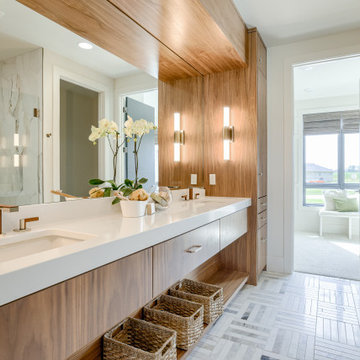
Bathroom - modern master marble tile marble floor, double-sink and wood wall bathroom idea in Omaha with flat-panel cabinets, a one-piece toilet, an undermount sink, quartz countertops, a hinged shower door, white countertops and a built-in vanity
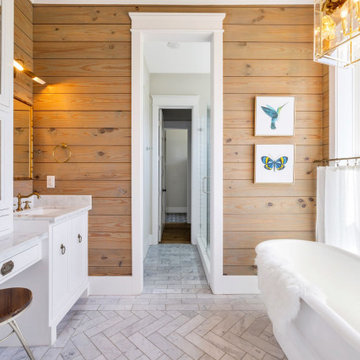
Example of a beach style marble floor, white floor, double-sink and wood wall freestanding bathtub design in Houston with recessed-panel cabinets, white cabinets, brown walls, an undermount sink, white countertops and a built-in vanity
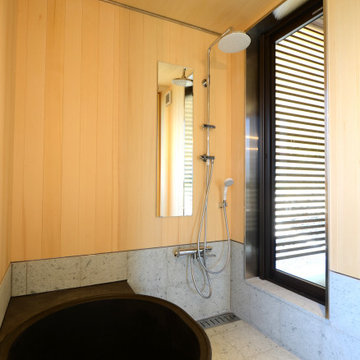
浴室の外はインナーテラス。目隠しルーバーで囲まれたプライベート空間です。 浴槽は 大和重工の五右衛門風呂 。お湯はまろやかで湯冷めしにくいとのことです。
Japanese bathtub - mid-sized master marble floor, wood ceiling and wood wall japanese bathtub idea
Japanese bathtub - mid-sized master marble floor, wood ceiling and wood wall japanese bathtub idea
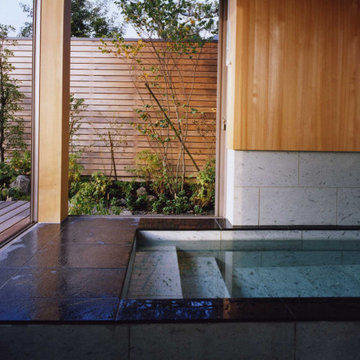
木々に囲まれた傾斜地に突き出たように建っている住まいです。広い敷地の中、敢えて崖側に配し、更にデッキを張り出して積極的に眺望を取り込み、斜面下の桜並木を見下ろす様にリビングスペースを設けています。斜面、レベル差といった敷地の不利な条件に、趣の異なる三つの庭を対峙させる事で、空間に違った個性を持たせ、豊かな居住空間を創る事を目指しました。

Modern Colour Home master ensuite
Large trendy 3/4 multicolored tile and stone slab marble floor, white floor, double-sink, tray ceiling and wood wall bathroom photo in Toronto with flat-panel cabinets, brown cabinets, white walls, an undermount sink, quartzite countertops, a hinged shower door, white countertops and a built-in vanity
Large trendy 3/4 multicolored tile and stone slab marble floor, white floor, double-sink, tray ceiling and wood wall bathroom photo in Toronto with flat-panel cabinets, brown cabinets, white walls, an undermount sink, quartzite countertops, a hinged shower door, white countertops and a built-in vanity
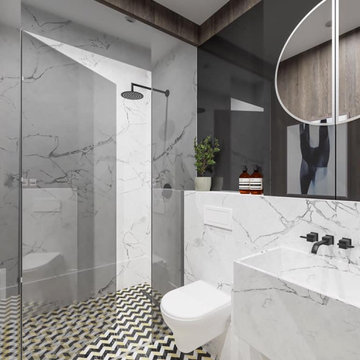
Small minimalist master gray tile and marble tile marble floor, single-sink and wood wall doorless shower photo in London with gray cabinets, a wall-mount toilet, an integrated sink, marble countertops, a hinged shower door, white countertops and a built-in vanity
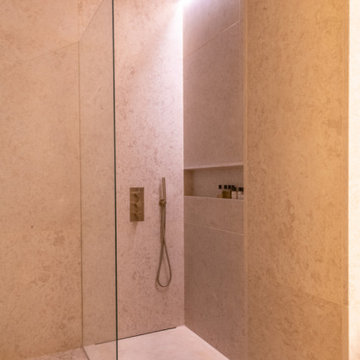
Le projet Dominique est le résultat de recherches et de travaux de plusieurs mois. Ce magnifique appartement haussmannien saura vous inspirer si vous êtes à la recherche d’inspiration raffinée et originale.
Ici les luminaires sont des objets de décoration à part entière. Tantôt ils prennent la forme de nuage dans la chambre des enfants, de délicates bulles chez les parents ou d’auréoles planantes dans les salons.
La cuisine, majestueuse, épouse totalement le mur en longueur. Il s’agit d’une création unique signée eggersmann by Paul & Benjamin. Pièce très importante pour la famille, elle a été pensée tant pour leur permettre de se retrouver que pour accueillir des invitations officielles.
La salle de bain parentale est une oeuvre d’art. On y retrouve une douche italienne minimaliste en pierre. Le bois permet de donner à la pièce un côté chic sans être trop ostentatoire. Il s’agit du même bois utilisé pour la construction des bateaux : solide, noble et surtout imperméable.
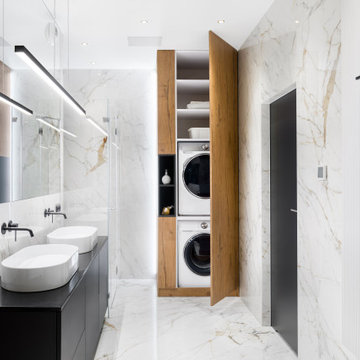
Inspiration for a large contemporary kids' black and white tile and marble tile marble floor, white floor, double-sink and wood wall bathroom remodel in London with flat-panel cabinets, black cabinets, a wall-mount toilet, multicolored walls, a wall-mount sink, a hinged shower door and a floating vanity
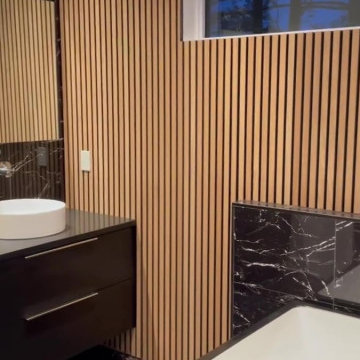
Inspiration for a mid-sized contemporary master black and white tile and marble tile marble floor, black floor, single-sink and wood wall drop-in bathtub remodel in Montreal with flat-panel cabinets, black cabinets, a one-piece toilet, black walls, a vessel sink, laminate countertops, black countertops and a floating vanity
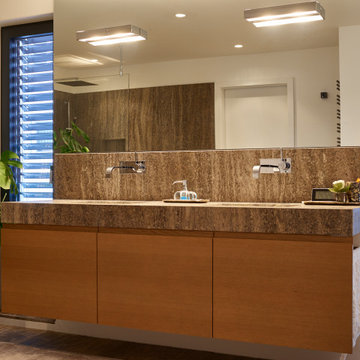
#Badezimmer #Traum nach Ihren #Wünschen
Freischwebender Waschbereich aus #Naturstein mit integriertem #Waschbecken. Der #Stauraum unter dem Waschbecken wurde aus hochwertigem #Eichen Furnier gefertigt und mit #Griffeinfräsungen versehen.
Ein besonderes #Highlight sind die hinter den #Fronten versteckten #Handtuchhalter.
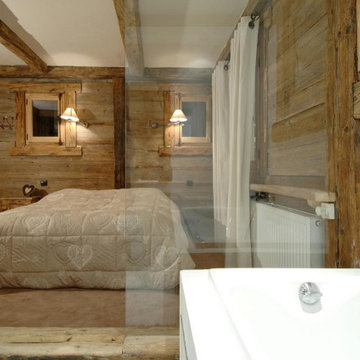
Example of a large mountain style 3/4 marble floor, green floor, single-sink, exposed beam and wood wall bathroom design in Lyon with raised-panel cabinets, dark wood cabinets, an undermount tub, a wall-mount toilet, brown walls, a console sink, terrazzo countertops, white countertops and a built-in vanity
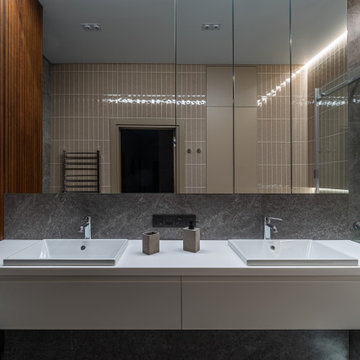
Стильная ванная комната, оформленная в темных тонах, основной цвет коричневый, серый мрамор. Элементы дерева в оформлении санузла.
Stylish bathroom, decorated in dark colors, the main color is brown, gray marble. Elements of wood in the design of the bathroom.
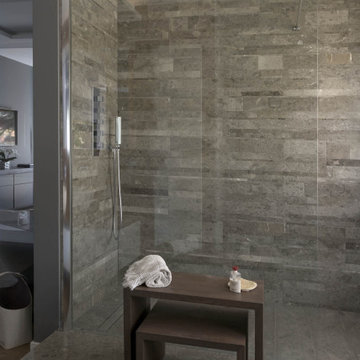
Trendy master marble floor, double-sink and wood wall bathroom photo in Rome with a wall-mount toilet, a vessel sink, wood countertops and a floating vanity
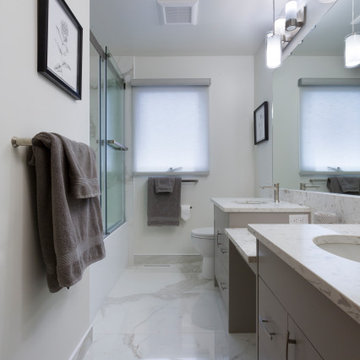
Our client’s main bathroom boasted shades of 1960 yellow through-out. From the deep rich colour of the drop-in sinks and low profile bathtub to the lighter vanity cupboards and wall accessories to pale yellow walls and even the subdued lighting through to veining in the old linoleum floor and tub wall tiles.
High gloss Carrara marble 24”x48” tiles span from the tub to the ceiling and include a built-in tiled niche for tucked away storage, paired with Baril brushed nickel Sens series shower fixtures and Fleurco 10mm shower doors.
The same tiles in the shower continue onto the floor where we installed Schluter Ditra In-Floor Heat with a programmable thermostat.
Custom cabinetry was built to allow for the incorporation of a sit-down make-up between his and her double bowl sinks as well as a tall linen tower with cupboards and drawers to offer lots of extra storage. Quartz countertops with undermount sinks and sleek single handle faucets in a subdued brushed nickel hue complete the look. A custom mirror was made to span the full length of the vanities sitting atop the counter backsplash.
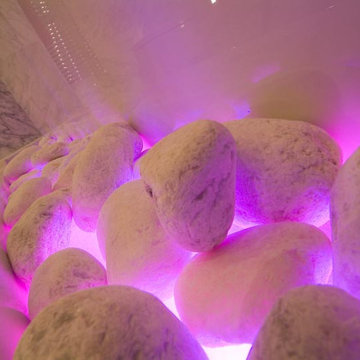
Trendy gray tile and marble tile marble floor, double-sink and wood wall freestanding bathtub photo in London with a wall-mount sink, marble countertops, a hinged shower door and a freestanding vanity
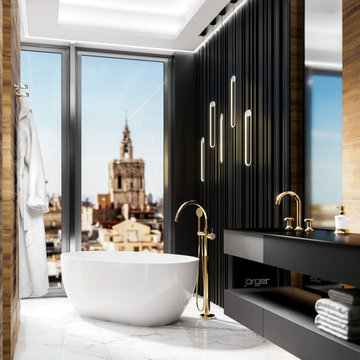
Tub/shower mixer set for free standing assembly and washbasin 3-hole mixer from the series "Valencia" in sunshine with white crystal.
Freestanding bathtub - brown tile and wood-look tile marble floor, white floor, single-sink and wood wall freestanding bathtub idea in Other with black cabinets, an integrated sink, black countertops and a floating vanity
Freestanding bathtub - brown tile and wood-look tile marble floor, white floor, single-sink and wood wall freestanding bathtub idea in Other with black cabinets, an integrated sink, black countertops and a floating vanity
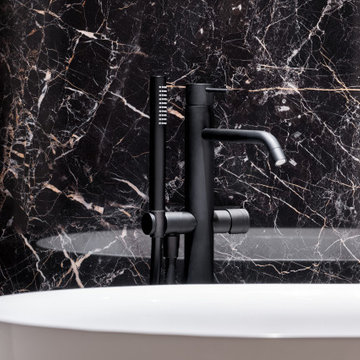
Bathroom - large contemporary kids' black and white tile and marble tile marble floor, white floor, double-sink and wood wall bathroom idea in London with flat-panel cabinets, black cabinets, a wall-mount toilet, multicolored walls, a wall-mount sink, a hinged shower door and a floating vanity
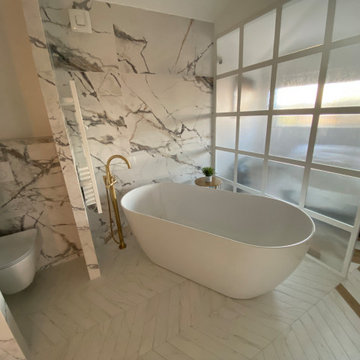
Mid-sized transitional master white tile and marble tile marble floor, single-sink and wood wall drop-in bathtub photo in Marseille with medium tone wood cabinets, a wall-mount toilet and a vessel sink
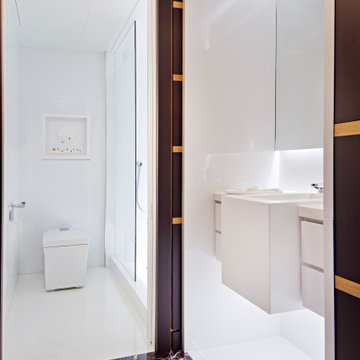
Modern Colour Home office bathroom
Example of a mid-sized trendy 3/4 white tile marble floor, white floor, single-sink and wood wall toilet room design in Toronto with flat-panel cabinets, white cabinets, white walls, an integrated sink, quartzite countertops, white countertops and a floating vanity
Example of a mid-sized trendy 3/4 white tile marble floor, white floor, single-sink and wood wall toilet room design in Toronto with flat-panel cabinets, white cabinets, white walls, an integrated sink, quartzite countertops, white countertops and a floating vanity
Marble Floor and Wood Wall Bathroom Ideas
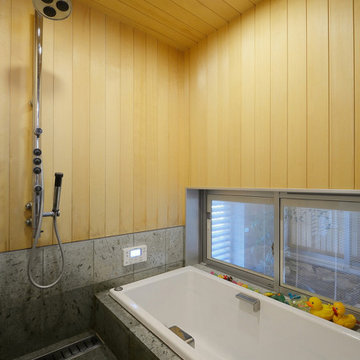
老津の家(豊橋市)浴室
Example of a mid-sized gray tile and marble tile marble floor, gray floor, wood ceiling and wood wall bathroom design in Other with open cabinets, dark wood cabinets, a one-piece toilet, a vessel sink, wood countertops and a built-in vanity
Example of a mid-sized gray tile and marble tile marble floor, gray floor, wood ceiling and wood wall bathroom design in Other with open cabinets, dark wood cabinets, a one-piece toilet, a vessel sink, wood countertops and a built-in vanity
4





