Marble Floor Powder Room with a Wall-Mount Sink Ideas
Refine by:
Budget
Sort by:Popular Today
1 - 20 of 159 photos
Item 1 of 3

Moroccan Fish Scales in all white were the perfect choice to brighten and liven this small partial bath! Using a unique tile shape while keeping a monochromatic white theme is a great way to add pizazz to a bathroom that you and all your guests will love.
Large Moroccan Fish Scales – 301 Marshmallow

Interior Design, Interior Architecture, Custom Furniture Design, AV Design, Landscape Architecture, & Art Curation by Chango & Co.
Photography by Ball & Albanese

Clean lines in this traditional Mt. Pleasant bath remodel.
Small ornate black and white tile, gray tile and marble tile marble floor powder room photo in DC Metro with a wall-mount sink, a two-piece toilet and white walls
Small ornate black and white tile, gray tile and marble tile marble floor powder room photo in DC Metro with a wall-mount sink, a two-piece toilet and white walls
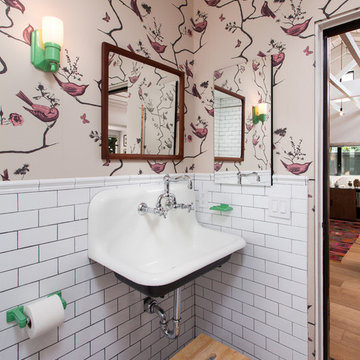
Kid's bathroom. Photo by Clark Dugger
Small elegant white tile and subway tile marble floor and white floor powder room photo in Los Angeles with a wall-mount sink, a two-piece toilet and white walls
Small elegant white tile and subway tile marble floor and white floor powder room photo in Los Angeles with a wall-mount sink, a two-piece toilet and white walls

Built in 1925, this 15-story neo-Renaissance cooperative building is located on Fifth Avenue at East 93rd Street in Carnegie Hill. The corner penthouse unit has terraces on four sides, with views directly over Central Park and the city skyline beyond.
The project involved a gut renovation inside and out, down to the building structure, to transform the existing one bedroom/two bathroom layout into a two bedroom/three bathroom configuration which was facilitated by relocating the kitchen into the center of the apartment.
The new floor plan employs layers to organize space from living and lounge areas on the West side, through cooking and dining space in the heart of the layout, to sleeping quarters on the East side. A glazed entry foyer and steel clad “pod”, act as a threshold between the first two layers.
All exterior glazing, windows and doors were replaced with modern units to maximize light and thermal performance. This included erecting three new glass conservatories to create additional conditioned interior space for the Living Room, Dining Room and Master Bedroom respectively.
Materials for the living areas include bronzed steel, dark walnut cabinetry and travertine marble contrasted with whitewashed Oak floor boards, honed concrete tile, white painted walls and floating ceilings. The kitchen and bathrooms are formed from white satin lacquer cabinetry, marble, back-painted glass and Venetian plaster. Exterior terraces are unified with the conservatories by large format concrete paving and a continuous steel handrail at the parapet wall.
Photography by www.petermurdockphoto.com
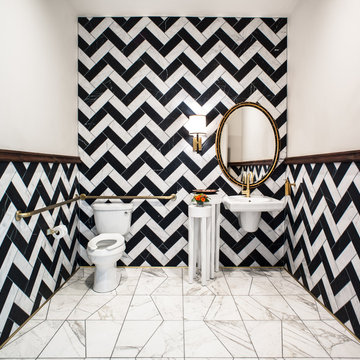
Drew Kelly
Inspiration for a mid-sized eclectic stone tile and black and white tile marble floor powder room remodel in San Francisco with a wall-mount sink and a two-piece toilet
Inspiration for a mid-sized eclectic stone tile and black and white tile marble floor powder room remodel in San Francisco with a wall-mount sink and a two-piece toilet
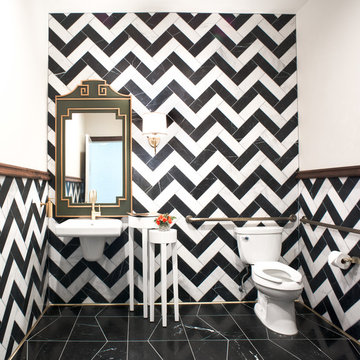
Drew Kelly
Example of a mid-sized eclectic stone tile and black and white tile marble floor powder room design in San Francisco with a wall-mount sink and a two-piece toilet
Example of a mid-sized eclectic stone tile and black and white tile marble floor powder room design in San Francisco with a wall-mount sink and a two-piece toilet
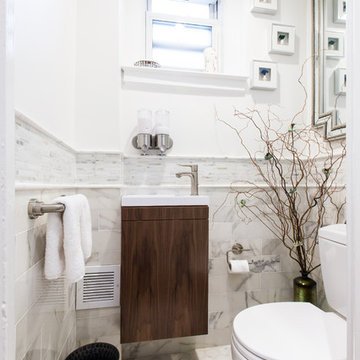
Example of a small trendy white tile and marble tile marble floor and white floor powder room design in New York with raised-panel cabinets, dark wood cabinets, a two-piece toilet, white walls and a wall-mount sink
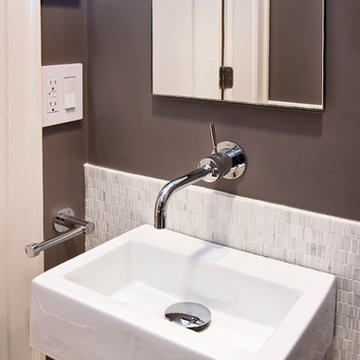
Small Italian Lacava wall mounted sink good solution for small powder room. Wall mounted Dornbracht faucet also good solution for limited space.
design: Marta Kruszelnicka
photo: Todd Gieg
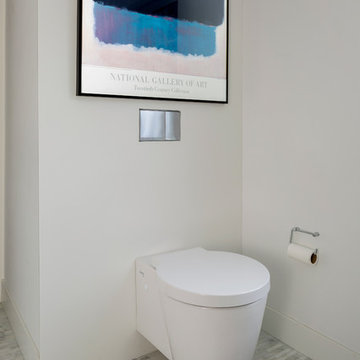
Bob Greenspan
Small trendy gray tile and ceramic tile marble floor powder room photo in Kansas City with flat-panel cabinets, dark wood cabinets, a wall-mount toilet, white walls and a wall-mount sink
Small trendy gray tile and ceramic tile marble floor powder room photo in Kansas City with flat-panel cabinets, dark wood cabinets, a wall-mount toilet, white walls and a wall-mount sink
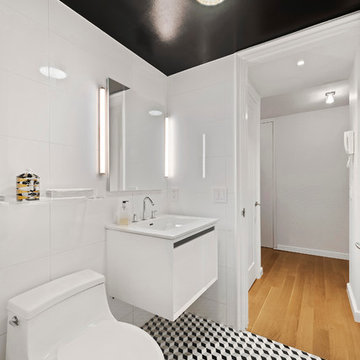
Ryan Brown
Inspiration for a small modern white tile marble floor powder room remodel in New York with a one-piece toilet, white walls, a wall-mount sink, flat-panel cabinets and white cabinets
Inspiration for a small modern white tile marble floor powder room remodel in New York with a one-piece toilet, white walls, a wall-mount sink, flat-panel cabinets and white cabinets
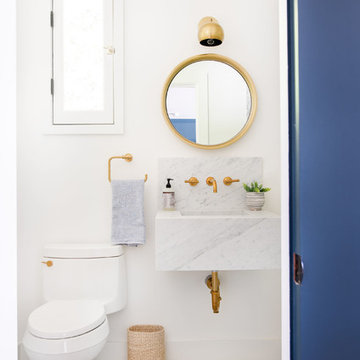
The classic styling of the original home was recaptured and modernized with fresh materials and modern lines.
Interiors by Mara Raphael; Photos by Tessa Neustadt

John Neitzel
Powder room - mid-sized transitional white tile marble floor and white floor powder room idea in Miami with open cabinets, a one-piece toilet, white walls, a wall-mount sink, marble countertops and gray countertops
Powder room - mid-sized transitional white tile marble floor and white floor powder room idea in Miami with open cabinets, a one-piece toilet, white walls, a wall-mount sink, marble countertops and gray countertops
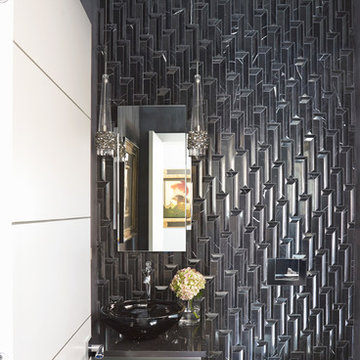
Mike Kaskel Photography
Powder room - small contemporary black tile and mosaic tile marble floor powder room idea in Chicago with flat-panel cabinets, white cabinets, a wall-mount toilet, black walls, a wall-mount sink and quartzite countertops
Powder room - small contemporary black tile and mosaic tile marble floor powder room idea in Chicago with flat-panel cabinets, white cabinets, a wall-mount toilet, black walls, a wall-mount sink and quartzite countertops
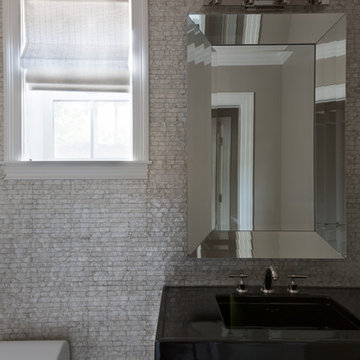
Ruby Hills Remodel: Kohler Vanity with Polished Chrome open leg detail, Polished Nickel Hardware. wallcovering accent in Mother of Pearl stone.
Small trendy white tile and stone tile marble floor powder room photo in San Francisco with a wall-mount sink, solid surface countertops, gray walls and a one-piece toilet
Small trendy white tile and stone tile marble floor powder room photo in San Francisco with a wall-mount sink, solid surface countertops, gray walls and a one-piece toilet
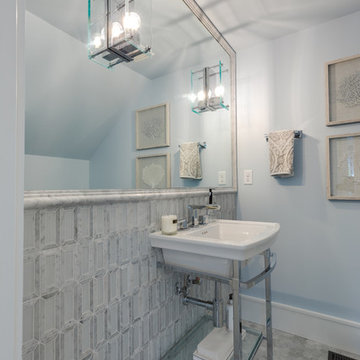
Jonathan Edwards Media
Mid-sized minimalist white tile and marble tile marble floor and white floor powder room photo in Other with blue walls, a wall-mount sink, quartz countertops and white countertops
Mid-sized minimalist white tile and marble tile marble floor and white floor powder room photo in Other with blue walls, a wall-mount sink, quartz countertops and white countertops
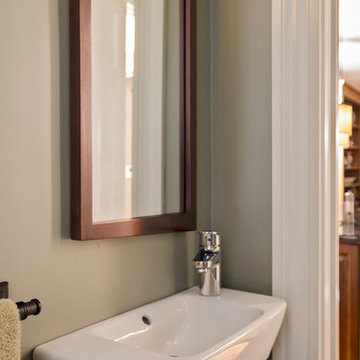
Gary Kessler
Small arts and crafts marble floor powder room photo in Cincinnati with green walls and a wall-mount sink
Small arts and crafts marble floor powder room photo in Cincinnati with green walls and a wall-mount sink
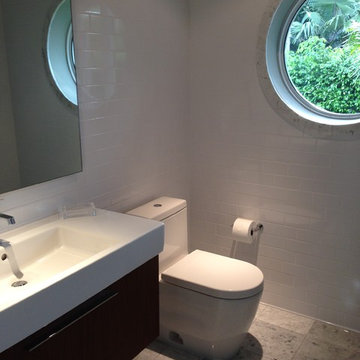
This is a Powder Room in a Miami Beach Home.
Example of a small mid-century modern white tile and subway tile marble floor powder room design in Miami with flat-panel cabinets, medium tone wood cabinets, a one-piece toilet, white walls and a wall-mount sink
Example of a small mid-century modern white tile and subway tile marble floor powder room design in Miami with flat-panel cabinets, medium tone wood cabinets, a one-piece toilet, white walls and a wall-mount sink
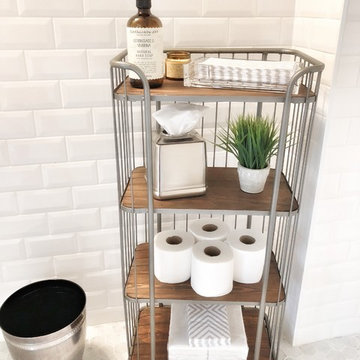
I say it often, but this was one of my favorite projects!!
A complete restoration of this turn of the century Victorian. We uncovered tree stumps as footings in the basement. So many amazing surprises on this project including an original stacked brick chimney dating back to 1886!
Having known the owner of the property for many years, we talked at length imagining what the spaces would look like after this complete interior reconstruction was complete.
It was important to keep the integrity of the building, while giving it a much needed update. We paid special attention to the architectural details on the interior doors, window trim, stair case, lighting, bathrooms and hardwood floors.
The result is a stunning space our client loves.... and so do we!
Marble Floor Powder Room with a Wall-Mount Sink Ideas
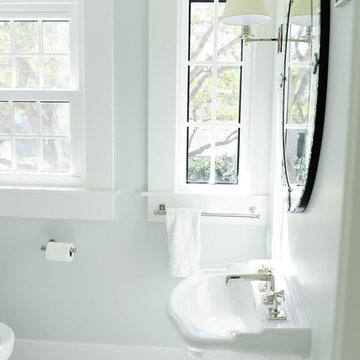
Guest bath.
Powder room - mid-sized transitional marble floor and white floor powder room idea in Tampa with gray walls and a wall-mount sink
Powder room - mid-sized transitional marble floor and white floor powder room idea in Tampa with gray walls and a wall-mount sink
1





