Marble Tile Powder Room with Green Walls Ideas
Refine by:
Budget
Sort by:Popular Today
1 - 20 of 23 photos
Item 1 of 3

Inspiration for a small transitional gray tile and marble tile dark wood floor powder room remodel in Boston with a one-piece toilet, green walls and a wall-mount sink
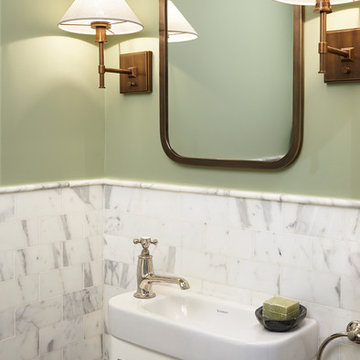
Full-scale interior design, architectural consultation, kitchen design, bath design, furnishings selection and project management for a historic townhouse located in the historical Brooklyn Heights neighborhood. Project featured in Architectural Digest (AD).
Read the full article here:
https://www.architecturaldigest.com/story/historic-brooklyn-townhouse-where-subtlety-is-everything
Photo by: Tria Giovan
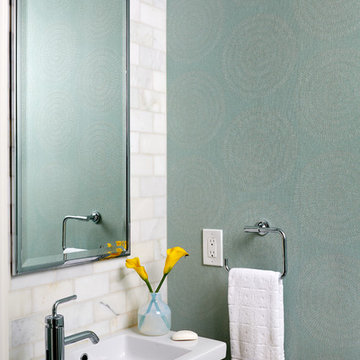
We kept the powder room elegant with patterned wallpaper and a marble tile backsplash.
Stacy Zarin Goldberg Photography
Project designed by Boston interior design studio Dane Austin Design. They serve Boston, Cambridge, Hingham, Cohasset, Newton, Weston, Lexington, Concord, Dover, Andover, Gloucester, as well as surrounding areas.
For more about Dane Austin Design, click here: https://daneaustindesign.com/
To learn more about this project, click here: https://daneaustindesign.com/kalorama-penthouse
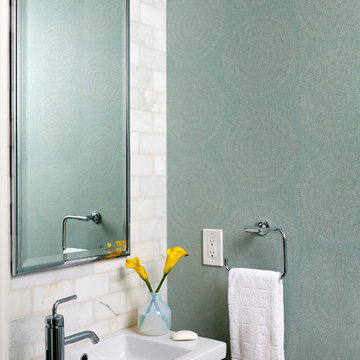
The key to success with all of his clients is trust and accountability, notes Austin. Of course, it helps that his aesthetics are impeccable. When asked what his client thought about his new home design, Austin says he was recently asked to renovate the client's New York City apartment. The client wrote: "Perhaps we can do as well in NY as we did in DC, which I must say, sets the bar pretty high."
Stacy Zarin Goldberg Photography
Project designed by Boston interior design studio Dane Austin Design. They serve Boston, Cambridge, Hingham, Cohasset, Newton, Weston, Lexington, Concord, Dover, Andover, Gloucester, as well as surrounding areas.
For more about Dane Austin Design, click here: https://daneaustindesign.com/
To learn more about this project, click here: https://daneaustindesign.com/kalorama-penthouse
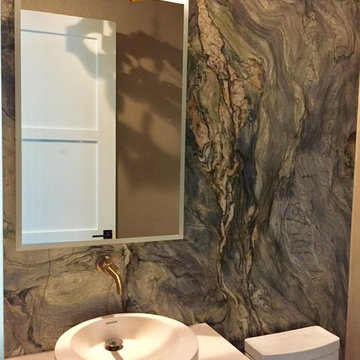
Small trendy green tile and marble tile powder room photo in Miami with flat-panel cabinets, white cabinets, green walls and quartz countertops
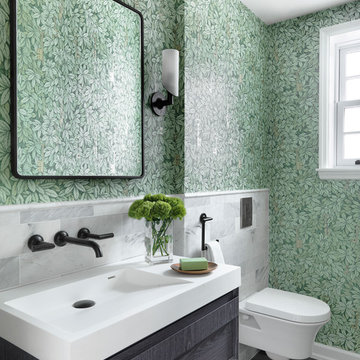
Inspiration for a transitional white tile and marble tile gray floor powder room remodel in St Louis with dark wood cabinets, a wall-mount toilet, green walls, an integrated sink and white countertops
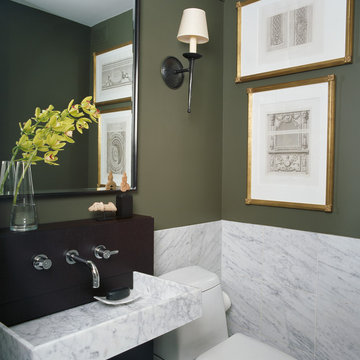
Design: Handman Associates©
Janet MesicMackie
Powder room - contemporary marble tile powder room idea in Chicago with a wall-mount sink and green walls
Powder room - contemporary marble tile powder room idea in Chicago with a wall-mount sink and green walls

Inspiration for a small eclectic black and white tile and marble tile mosaic tile floor, white floor and wallpaper powder room remodel in New York with beaded inset cabinets, green cabinets, green walls, an integrated sink, quartz countertops, white countertops and a freestanding vanity
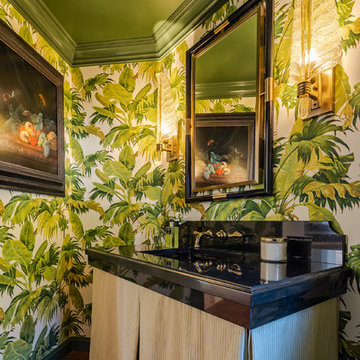
Bold wallpaper adds interest to this remodeled powder room.
Architect: The Warner Group.
Photographer: Kelly Teich
Small tuscan black tile and marble tile dark wood floor and brown floor powder room photo in Santa Barbara with open cabinets, beige cabinets, green walls, an undermount sink, marble countertops and black countertops
Small tuscan black tile and marble tile dark wood floor and brown floor powder room photo in Santa Barbara with open cabinets, beige cabinets, green walls, an undermount sink, marble countertops and black countertops
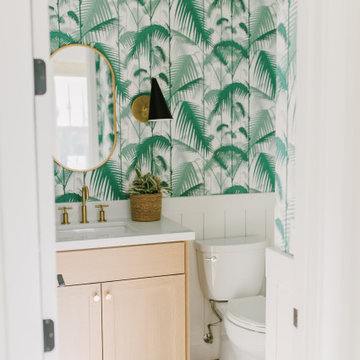
Example of a small beach style green tile and marble tile light wood floor, beige floor, wallpaper ceiling and wallpaper powder room design in San Diego with shaker cabinets, light wood cabinets, a two-piece toilet, green walls, an undermount sink, solid surface countertops, white countertops and a built-in vanity
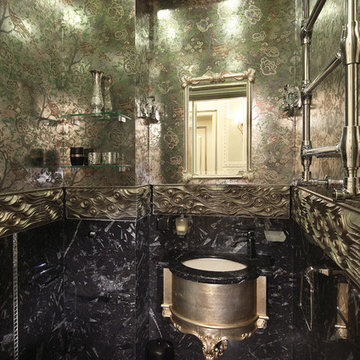
Санузлы - Основные материалы отделки санузлов: мрамор, оникс и мозаичные элементы. Темные тона в сочетании с золотом придают пространству глубину и торжественность. Хозяйский санузел разделен на 2 зоны кованой перегородкой и дополнен удобным кожаным диваном. Сантехника TECE,GESSI, KEUCO, KERAMAG, JORGER, THG.
Руководитель проекта -Татьяна Божовская.
Дизайнер - Анна Тихомирова.
Дизайнер/Архитектор - Юлия Роднова.
Фотограф - Сергей Моргунов.
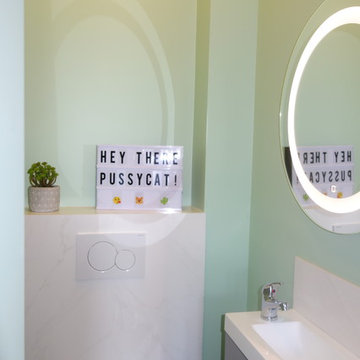
Christine Herlicq
Inspiration for a small contemporary white tile and marble tile ceramic tile and black floor powder room remodel in Nice with a wall-mount toilet, green walls, a wall-mount sink, white countertops, flat-panel cabinets, gray cabinets and quartzite countertops
Inspiration for a small contemporary white tile and marble tile ceramic tile and black floor powder room remodel in Nice with a wall-mount toilet, green walls, a wall-mount sink, white countertops, flat-panel cabinets, gray cabinets and quartzite countertops
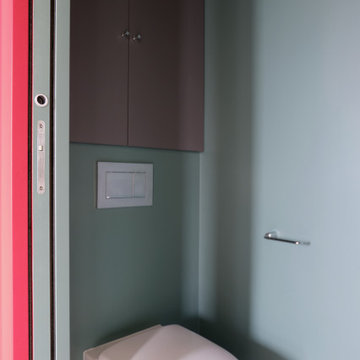
Example of a small trendy white tile and marble tile linoleum floor and gray floor powder room design in Paris with flat-panel cabinets, gray cabinets, a wall-mount toilet, green walls and a wall-mount sink
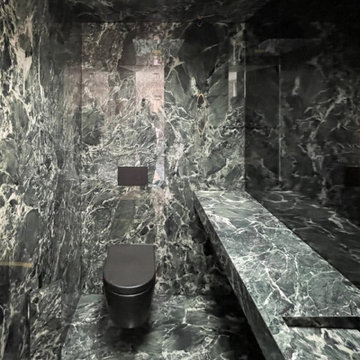
Example of a large trendy green tile and marble tile marble floor and green floor powder room design in Frankfurt with flat-panel cabinets, green cabinets, a wall-mount toilet, green walls, an integrated sink, marble countertops, green countertops and a built-in vanity
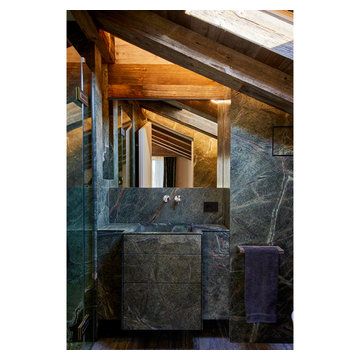
Example of an eclectic marble tile exposed beam powder room design in Venice with green cabinets, green walls, a drop-in sink, marble countertops and green countertops
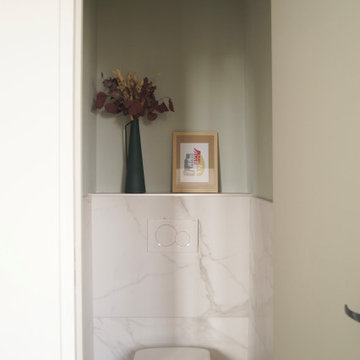
Zoom sur le toilette
Inspiration for a small modern white tile and marble tile marble floor and white floor powder room remodel in Paris with a wall-mount toilet and green walls
Inspiration for a small modern white tile and marble tile marble floor and white floor powder room remodel in Paris with a wall-mount toilet and green walls
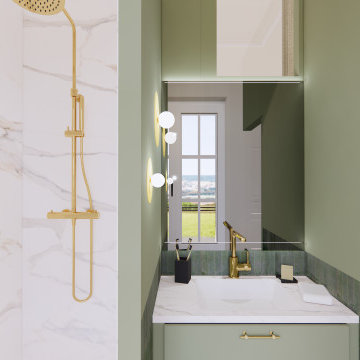
Nos équipes ont œuvré pour transformer cette appartement au style néo-haussmannien. Le projet consistait donc en plusieurs étapes : l’agencement sur mesure des différentes pièces, leur aménagement, le suivi des travaux, la décoration de chaque espace et la conception de la shopping liste.
La demande de notre client portait sur différentes pièces de son appartement. Ainsi, nous avons repensé le coin salon ; la suite parentale composée de la chambre, d’un espace bureau intégré ainsi qu’une salle de bain communicante ; une seconde salle de bain et un toilette. L’idée ici était d’apporter un coup de baguette magique pour chacune de ces pièces !Le style néo-Haussmannien va reposer sur l’association d’un style classique et contemporain. Dans le coin salon, on retrouvera le traditionnel parquet Haussmannien en point de Hongrie que nous avons conservé ainsi que les moulures au plafond. Également, pour rendre l’espace plus fonctionnel, nous avons créé des rangements encastrés dans le mur. Pour appuyer d’avantage le style Haussmannien une cheminée décorative motif marbre a été installée, en association avec la table basse.
Concernant la suite parentale, nous avons recréé des moulures aux murs, rappel du style architectural de cet appartement. L’association du papier peint et des trois peintures permet de décorer cette pièce tout en la rendant lumineuse. Un claustra a été également posé afin de limiter l’espace chambre et bureau tout en apportant une note décorative.
Pour les salles de bain et les toilettes nous avons associé différents tons et matériaux pour garder un esprit moderne et lumineux.
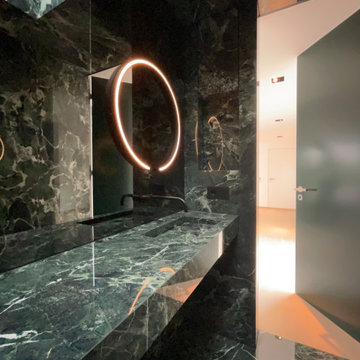
Mid-sized trendy green tile and marble tile marble floor and green floor powder room photo in Frankfurt with a two-piece toilet, green walls, a wall-mount sink, marble countertops, green countertops and a floating vanity
Marble Tile Powder Room with Green Walls Ideas
1





