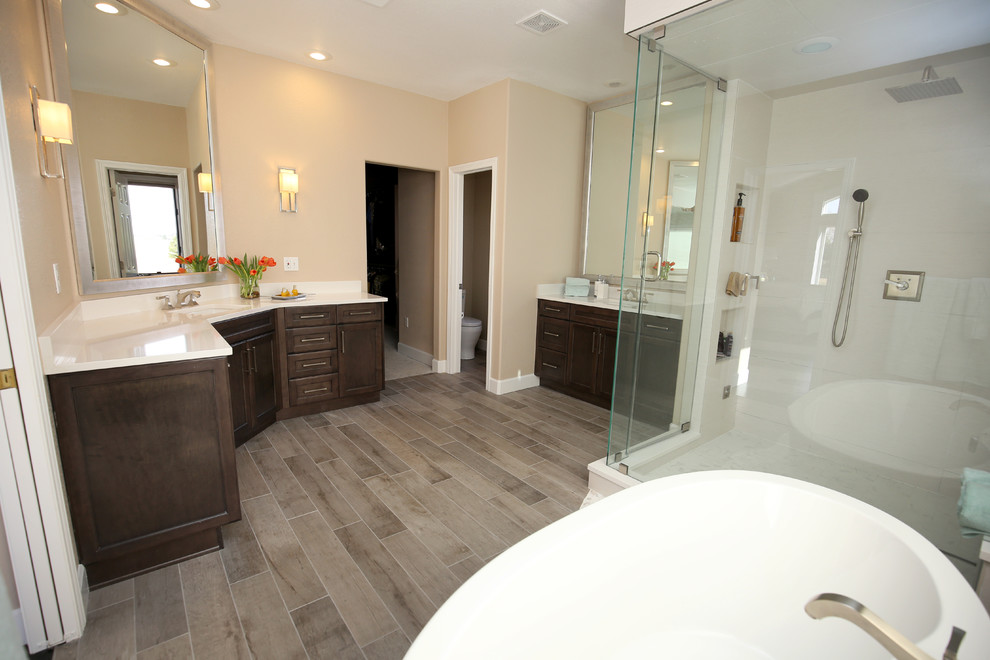
Master Bath
Transitional Bathroom, Denver
The master bathroom was refined with slight adjustments to the layout to allow for a generously sized shower and freestanding tub. The pebbled stone under the tub sets this portion of the bathroom apart to create a focal point beneath the stacked stone surrounded window. A perfect place to enjoy a soak while enjoying the view. Dual vanities provide plenty of storage without crowding the space and leaving the room feeling open and spacious. Custom mirrors complete the clean and bright appearance of the room.
Photos: Myndi Pressly







Bathroom32. Toilet door?