Mediterranean Bath Ideas
Refine by:
Budget
Sort by:Popular Today
161 - 180 of 279 photos
Item 1 of 3
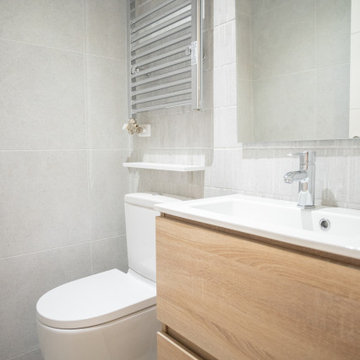
El aseo funciona como espacio extra de higiene diaria. Dispone de un lavabo con mueble de almacenaje y un inodoro.
Inspiration for a mid-sized mediterranean master gray tile and ceramic tile ceramic tile, gray floor and single-sink bathroom remodel in Barcelona with flat-panel cabinets, medium tone wood cabinets, a one-piece toilet, a trough sink, a hinged shower door, white countertops and a floating vanity
Inspiration for a mid-sized mediterranean master gray tile and ceramic tile ceramic tile, gray floor and single-sink bathroom remodel in Barcelona with flat-panel cabinets, medium tone wood cabinets, a one-piece toilet, a trough sink, a hinged shower door, white countertops and a floating vanity
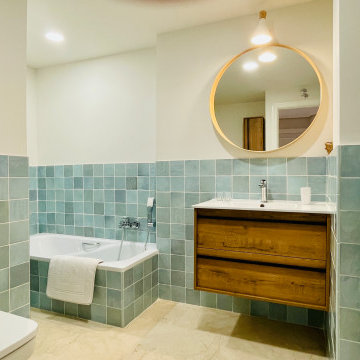
Mid-sized tuscan master blue tile and porcelain tile marble floor, beige floor and single-sink bathroom photo with furniture-like cabinets, white cabinets, a two-piece toilet, white walls, a drop-in sink and a floating vanity

We love this master bathroom's arched entryways, the custom bathroom vanity, bathroom mirrors and marble flooring.
Example of a huge tuscan master white tile and porcelain tile marble floor, white floor, double-sink, coffered ceiling and wall paneling bathroom design in Phoenix with recessed-panel cabinets, gray cabinets, a one-piece toilet, gray walls, an undermount sink, marble countertops, multicolored countertops and a built-in vanity
Example of a huge tuscan master white tile and porcelain tile marble floor, white floor, double-sink, coffered ceiling and wall paneling bathroom design in Phoenix with recessed-panel cabinets, gray cabinets, a one-piece toilet, gray walls, an undermount sink, marble countertops, multicolored countertops and a built-in vanity
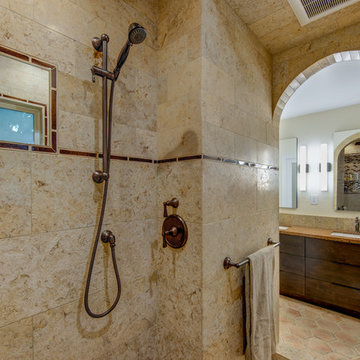
Design: Design Set Match
Construction: Red Boot Construction
PhotoGraphy: Treve Johnson Photography
Cabinetry: Segale Brothers
Countertops: Sullivan Countertops & Cambria
Plumbing Fixtures: Jack London Kitchen & Bath
Electrical Fixtures: Berkeley Lighting
Ideabook: http://www.houzz.com/ideabooks/38639558/thumbs/oakland-mediterranean-w-modern-touches
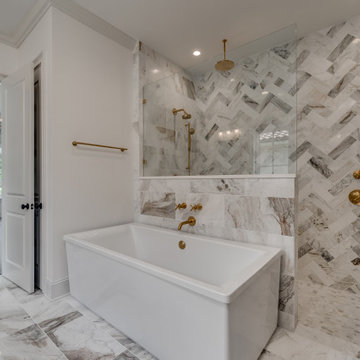
This 4150 SF waterfront home in Queen's Harbour Yacht & Country Club is built for entertaining. It features a large beamed great room with fireplace and built-ins, a gorgeous gourmet kitchen with wet bar and working pantry, and a private study for those work-at-home days. A large first floor master suite features water views and a beautiful marble tile bath. The home is an entertainer's dream with large lanai, outdoor kitchen, pool, boat dock, upstairs game room with another wet bar and a balcony to take in those views. Four additional bedrooms including a first floor guest suite round out the home.
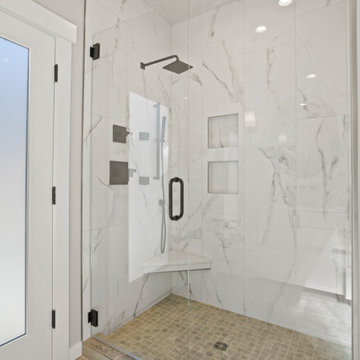
Inspiration for a mid-sized mediterranean master white tile and stone tile dark wood floor, brown floor and single-sink bathroom remodel in Other with shaker cabinets, white cabinets, a two-piece toilet, yellow walls, an undermount sink, quartz countertops, white countertops and a built-in vanity
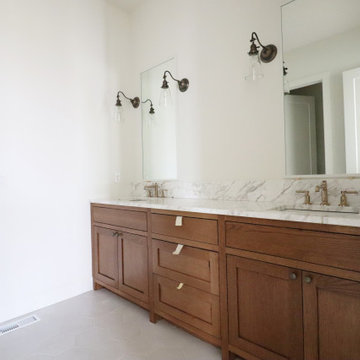
Bathroom - mediterranean master white tile and subway tile porcelain tile, white floor and double-sink bathroom idea in Omaha with furniture-like cabinets, light wood cabinets, a one-piece toilet, white walls, an undermount sink, marble countertops, white countertops and a built-in vanity
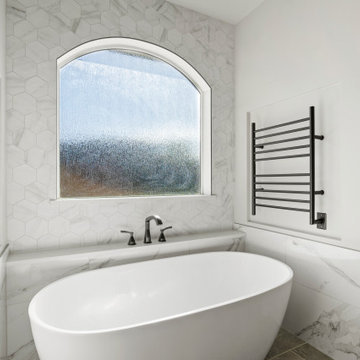
Mid-sized tuscan master white tile and stone tile dark wood floor, brown floor and single-sink bathroom photo in Other with shaker cabinets, white cabinets, a two-piece toilet, yellow walls, an undermount sink, quartz countertops, white countertops and a built-in vanity
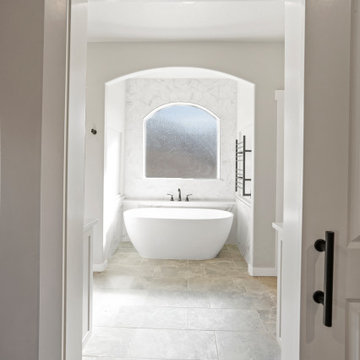
Mid-sized tuscan master white tile and stone tile dark wood floor, brown floor and single-sink bathroom photo in Other with shaker cabinets, white cabinets, a two-piece toilet, yellow walls, an undermount sink, quartz countertops, white countertops and a built-in vanity
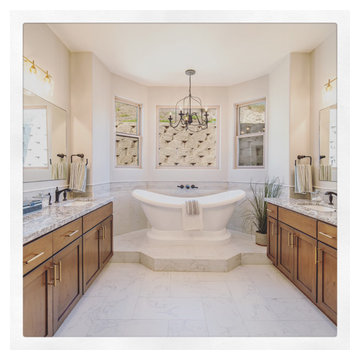
This is actually a Modern Spanish style homes, ( category not listed). When developer called our design firm to help them with designing and selecting finishes for this beautiful 5000 square-foot house, we were so excited to be able to keep the tradition of a Spanish style home nestled in the foothills overlooking the entire valley of Los Angeles. The master bath had to be centered around a soaking tub, so we built a platform and position the vanities around it. A 9 foot walk-in shower is the perfect accompaniment across from the tub, and when you’re done in the master en suite you can walk to the bedroom out the French doors to watch the sunset setting On the downtown Los Angeles skyscrapers
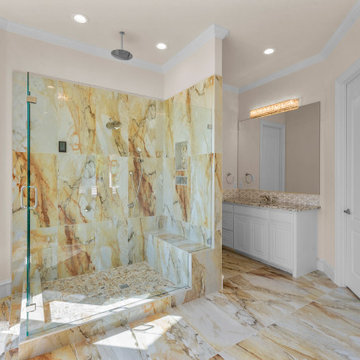
Located on over 2 acres this sprawling estate features creamy stucco with stone details and an authentic terra cotta clay roof. At over 6,000 square feet this home has 4 bedrooms, 4.5 bathrooms, formal dining room, formal living room, kitchen with breakfast nook, family room, game room and study. The 4 garages, porte cochere, golf cart parking and expansive covered outdoor living with fireplace and tv make this home complete.
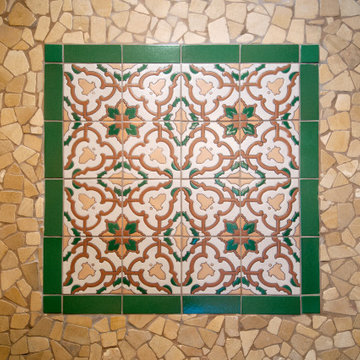
Custom tile inset
Example of a large tuscan master beige tile and limestone tile porcelain tile, orange floor, double-sink and exposed beam bathroom design in San Francisco with recessed-panel cabinets, medium tone wood cabinets, an undermount tub, a bidet, beige walls, an undermount sink, quartz countertops, a hinged shower door, beige countertops and a built-in vanity
Example of a large tuscan master beige tile and limestone tile porcelain tile, orange floor, double-sink and exposed beam bathroom design in San Francisco with recessed-panel cabinets, medium tone wood cabinets, an undermount tub, a bidet, beige walls, an undermount sink, quartz countertops, a hinged shower door, beige countertops and a built-in vanity
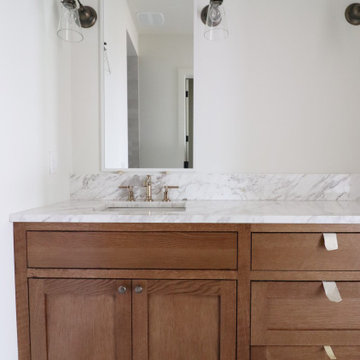
Tuscan master white tile and subway tile porcelain tile, white floor and double-sink bathroom photo in Omaha with furniture-like cabinets, light wood cabinets, a one-piece toilet, white walls, an undermount sink, marble countertops, white countertops and a built-in vanity
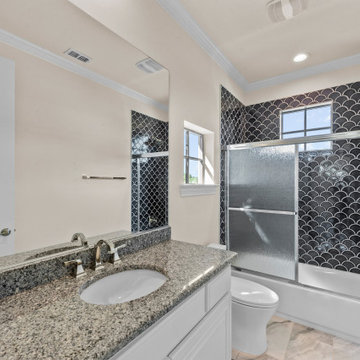
Located on over 2 acres this sprawling estate features creamy stucco with stone details and an authentic terra cotta clay roof. At over 6,000 square feet this home has 4 bedrooms, 4.5 bathrooms, formal dining room, formal living room, kitchen with breakfast nook, family room, game room and study. The 4 garages, porte cochere, golf cart parking and expansive covered outdoor living with fireplace and tv make this home complete.
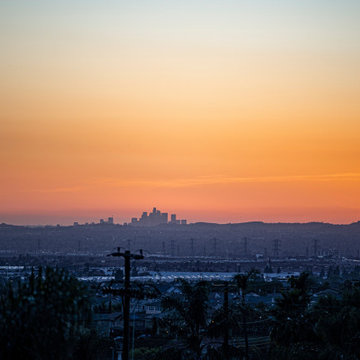
This is actually a Modern Spanish style homes, ( category not listed). When developer called our design firm to help them with designing and selecting finishes for this beautiful 5000 square-foot house, we were so excited to be able to keep the tradition of a Spanish style home nestled in the foothills overlooking the entire valley of Los Angeles. The master bath had to be centered around a soaking tub, so we built a platform and position the vanities around it. A 9 foot walk-in shower is the perfect accompaniment across from the tub, and when you’re done in the master en suite you can walk to the bedroom out the French doors to watch the sunset setting On the downtown Los Angeles skyscrapers
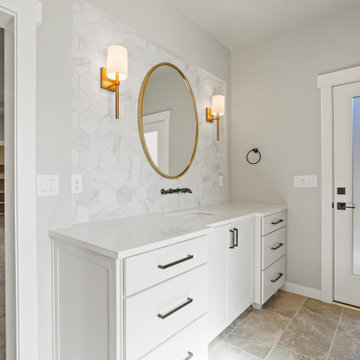
Mid-sized tuscan master white tile and stone tile dark wood floor, brown floor and single-sink bathroom photo in Other with shaker cabinets, white cabinets, a two-piece toilet, yellow walls, an undermount sink, quartz countertops, white countertops and a built-in vanity
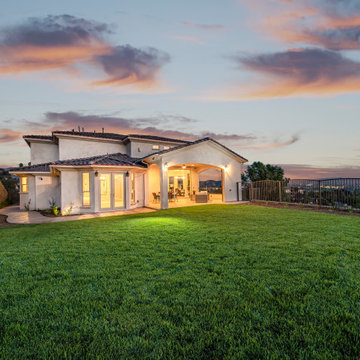
This is actually a Modern Spanish style homes, ( category not listed). When developer called our design firm to help them with designing and selecting finishes for this beautiful 5000 square-foot house, we were so excited to be able to keep the tradition of a Spanish style home nestled in the foothills overlooking the entire valley of Los Angeles. The master bath had to be centered around a soaking tub, so we built a platform and position the vanities around it. A 9 foot walk-in shower is the perfect accompaniment across from the tub, and when you’re done in the master en suite you can walk to the bedroom out the French doors to watch the sunset setting On the downtown Los Angeles skyscrapers
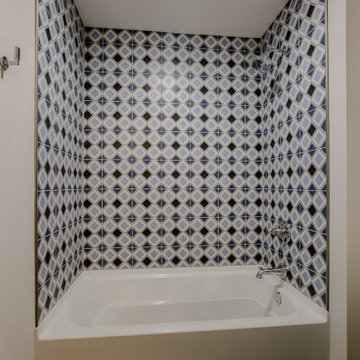
Bathroom - mediterranean kids' white tile and porcelain tile porcelain tile, black floor and double-sink bathroom idea in Omaha with blue cabinets, a two-piece toilet, white walls, an undermount sink, quartz countertops, white countertops and a floating vanity
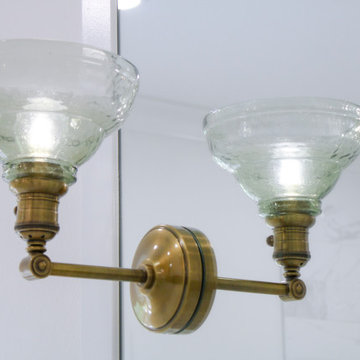
Master Bathroom
Bathroom - huge mediterranean master white tile and cement tile ceramic tile, gray floor, double-sink, coffered ceiling and wood wall bathroom idea in Tampa with louvered cabinets, gray cabinets, a one-piece toilet, white walls, a drop-in sink, marble countertops, a hinged shower door, white countertops and a built-in vanity
Bathroom - huge mediterranean master white tile and cement tile ceramic tile, gray floor, double-sink, coffered ceiling and wood wall bathroom idea in Tampa with louvered cabinets, gray cabinets, a one-piece toilet, white walls, a drop-in sink, marble countertops, a hinged shower door, white countertops and a built-in vanity
Mediterranean Bath Ideas
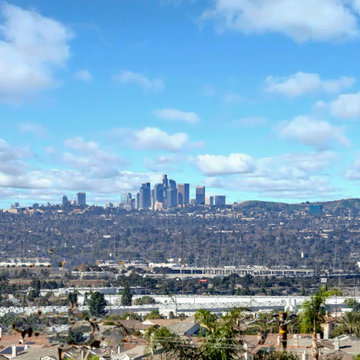
This is actually a Modern Spanish style homes, ( category not listed). When developer called our design firm to help them with designing and selecting finishes for this beautiful 5000 square-foot house, we were so excited to be able to keep the tradition of a Spanish style home nestled in the foothills overlooking the entire valley of Los Angeles. The master bath had to be centered around a soaking tub, so we built a platform and position the vanities around it. A 9 foot walk-in shower is the perfect accompaniment across from the tub, and when you’re done in the master en suite you can walk to the bedroom out the French doors to watch the sunset setting On the downtown Los Angeles skyscrapers
9







