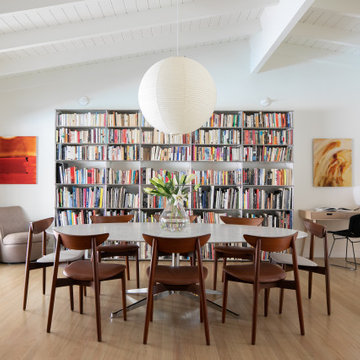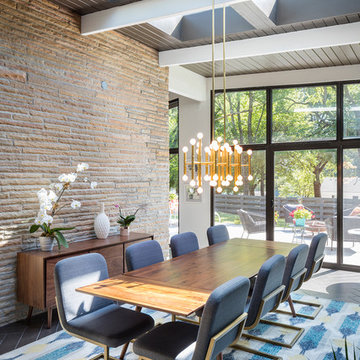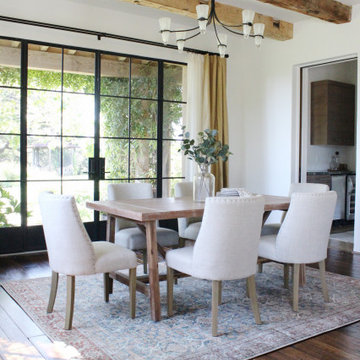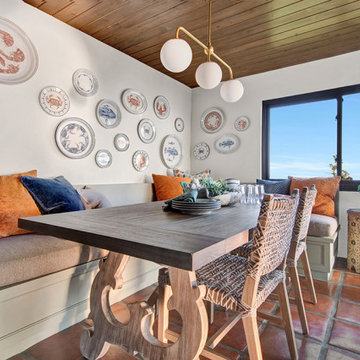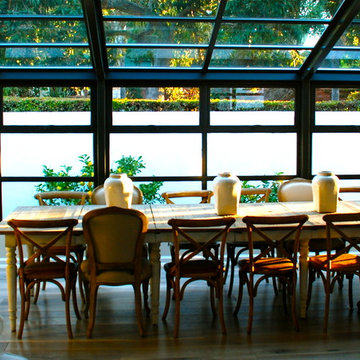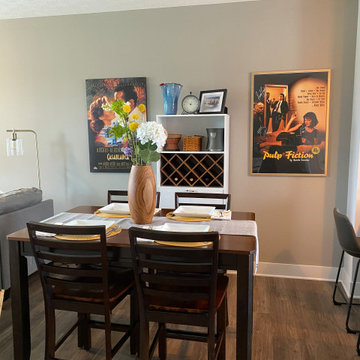Mediterranean Dining Room Ideas
Refine by:
Budget
Sort by:Popular Today
61 - 80 of 34,493 photos
Item 1 of 4
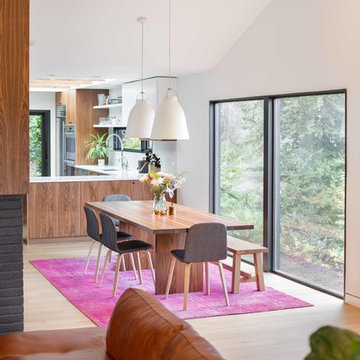
Mid-Century update to a home located in NW Portland. The project included a new kitchen with skylights, multi-slide wall doors on both sides of the home, kitchen gathering desk, children's playroom, and opening up living room and dining room ceiling to dramatic vaulted ceilings. The project team included Risa Boyer Architecture. Photos: Josh Partee
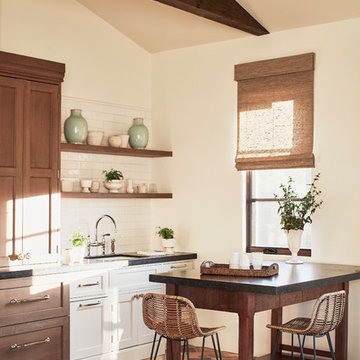
Inspiration for a mid-sized mediterranean terra-cotta tile and red floor kitchen/dining room combo remodel in Los Angeles with beige walls
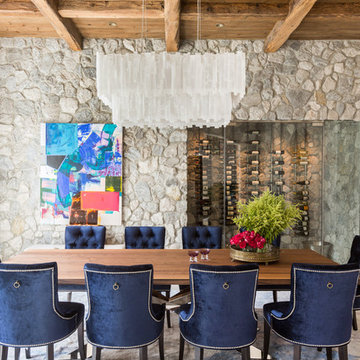
Inspiration for a mediterranean beige floor enclosed dining room remodel in Houston with beige walls
Find the right local pro for your project
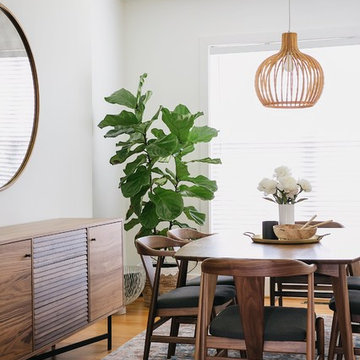
Photos by Lisa Diederich
Inspiration for a mid-century modern medium tone wood floor dining room remodel in Nashville with white walls and no fireplace
Inspiration for a mid-century modern medium tone wood floor dining room remodel in Nashville with white walls and no fireplace
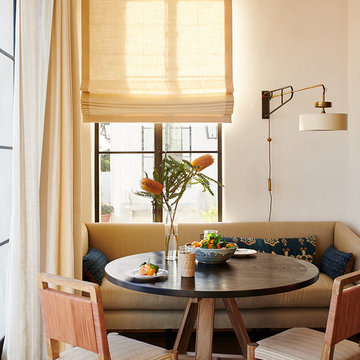
Dining room - mediterranean medium tone wood floor and brown floor dining room idea in Santa Barbara with white walls
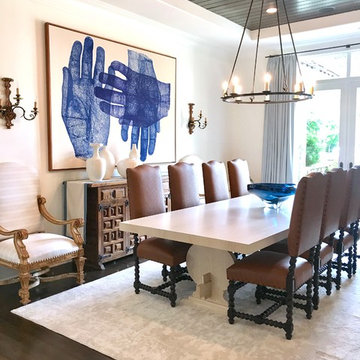
Modern spanish style dining room
Dining room - mediterranean dining room idea in Dallas
Dining room - mediterranean dining room idea in Dallas
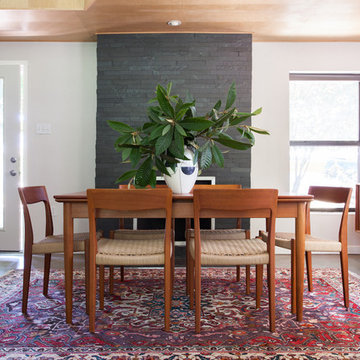
Interior Design by Sarah Stacey Interior Design, Photography by Erin Williamson, Art by Elisa Gomez
Inspiration for a 1960s dining room remodel in Austin
Inspiration for a 1960s dining room remodel in Austin

Inspiration for a huge 1950s ceramic tile, gray floor and wallpaper kitchen/dining room combo remodel in Orange County with gray walls
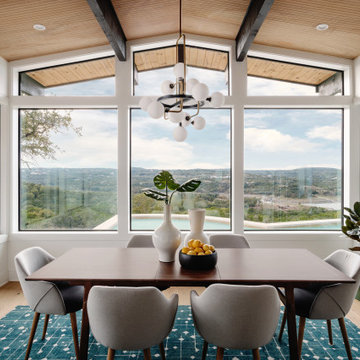
Our Austin studio decided to go bold with this project by ensuring that each space had a unique identity in the Mid-Century Modern style bathroom, butler's pantry, and mudroom. We covered the bathroom walls and flooring with stylish beige and yellow tile that was cleverly installed to look like two different patterns. The mint cabinet and pink vanity reflect the mid-century color palette. The stylish knobs and fittings add an extra splash of fun to the bathroom.
The butler's pantry is located right behind the kitchen and serves multiple functions like storage, a study area, and a bar. We went with a moody blue color for the cabinets and included a raw wood open shelf to give depth and warmth to the space. We went with some gorgeous artistic tiles that create a bold, intriguing look in the space.
In the mudroom, we used siding materials to create a shiplap effect to create warmth and texture – a homage to the classic Mid-Century Modern design. We used the same blue from the butler's pantry to create a cohesive effect. The large mint cabinets add a lighter touch to the space.
---
Project designed by the Atomic Ranch featured modern designers at Breathe Design Studio. From their Austin design studio, they serve an eclectic and accomplished nationwide clientele including in Palm Springs, LA, and the San Francisco Bay Area.
For more about Breathe Design Studio, see here: https://www.breathedesignstudio.com/
To learn more about this project, see here: https://www.breathedesignstudio.com/atomic-ranch
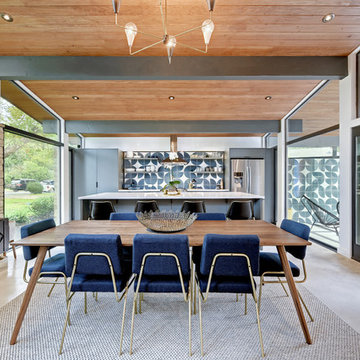
Allison Cartwright
Example of a mid-century modern great room design in Austin
Example of a mid-century modern great room design in Austin

Marisa Vitale
Inspiration for a 1950s medium tone wood floor and brown floor dining room remodel in Los Angeles with a two-sided fireplace and a tile fireplace
Inspiration for a 1950s medium tone wood floor and brown floor dining room remodel in Los Angeles with a two-sided fireplace and a tile fireplace
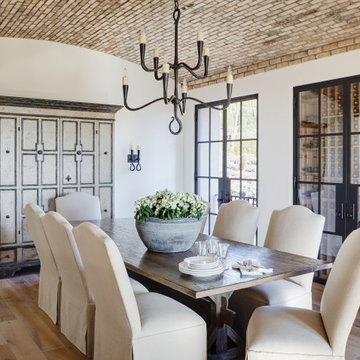
Tuscan medium tone wood floor, brown floor and vaulted ceiling enclosed dining room photo in Phoenix with white walls and no fireplace
Mediterranean Dining Room Ideas
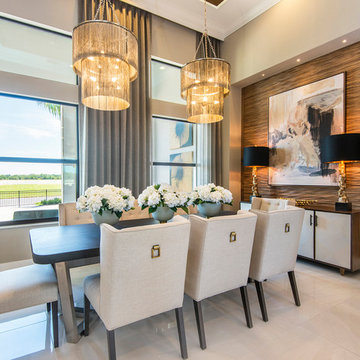
The Dining Room sets the tone of this home with feature wall of “Onda One” ¾” wave pattern MDF in Zebrano Finish, complemented by a sleek wood table, linen upholstered chairs and double antique nickel chain chandeliers.
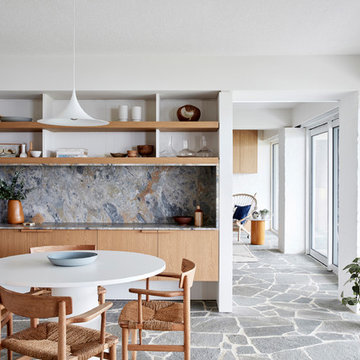
Architecture & Interiors: Studio Esteta
Photography: Sean Fennessy
Located in an enviable position within arm’s reach of a beach pier, the refurbishment of Coastal Beach House references the home’s coastal context and pays homage to it’s mid-century bones. “Our client’s brief sought to rejuvenate the double storey residence, whilst maintaining the existing building footprint”, explains Sarah Cosentino, director of Studio Esteta.
As the orientation of the original dwelling already maximized the coastal aspect, the client engaged Studio Esteta to tailor the spatial arrangement to better accommodate their love for entertaining with minor modifications.
“In response, our design seeks to be in synergy with the mid-century character that presented, emphasizing its stylistic significance to create a light-filled, serene and relaxed interior that feels wholly connected to the adjacent bay”, Sarah explains.
The client’s deep appreciation of the mid-century design aesthetic also called for original details to be preserved or used as reference points in the refurbishment. Items such as the unique wall hooks were repurposed and a light, tactile palette of natural materials was adopted. The neutral backdrop allowed space for the client’s extensive collection of art and ceramics and avoided distracting from the coastal views.
4






