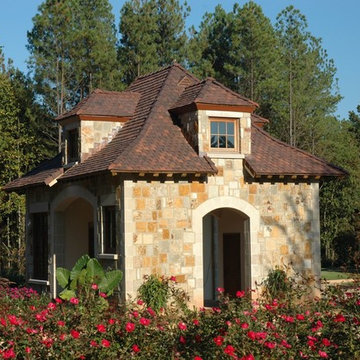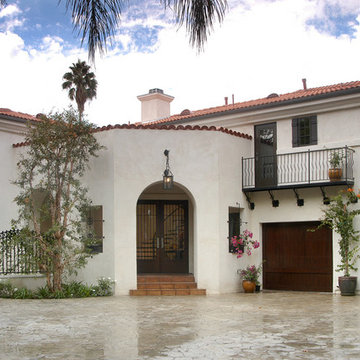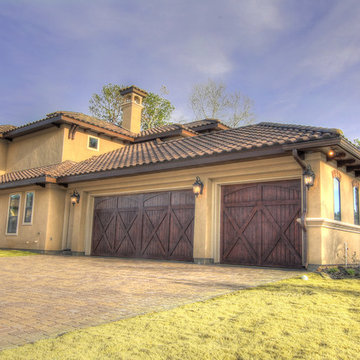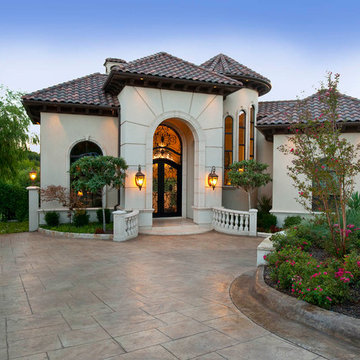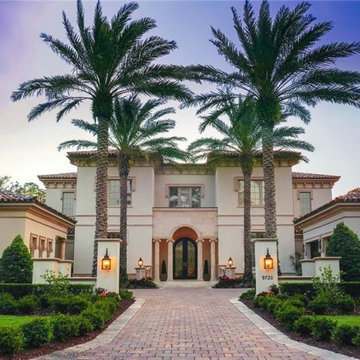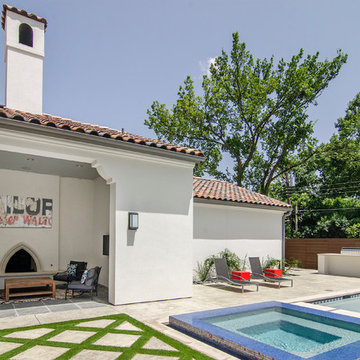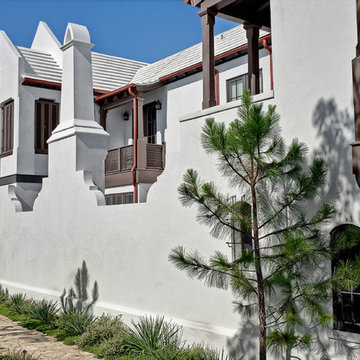Mediterranean Exterior Home Ideas
Refine by:
Budget
Sort by:Popular Today
1281 - 1300 of 50,535 photos
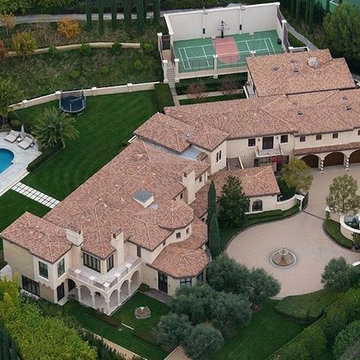
Huge mediterranean beige two-story stucco exterior home idea in Los Angeles with a hip roof
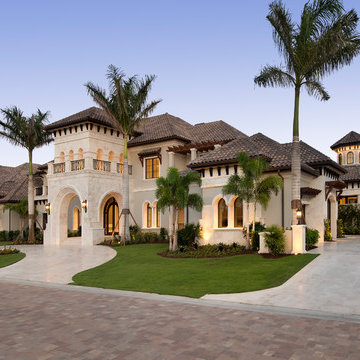
Architectural Design: Weber Design Group, Naples, Florida
Mediterranean beige split-level house exterior idea in Other with a hip roof and a shingle roof
Mediterranean beige split-level house exterior idea in Other with a hip roof and a shingle roof
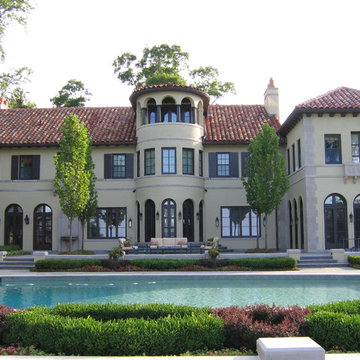
A 1920s’ estate on the shores of Lake Michigan underwent a multi-million dollar renovation and was transformed into an Italian villa worthy of the shores of Lake Como. Structural modifications allowed floors and ceilings to be raised, and plan modifications were made to provide vistas with views from room to room and improve the circulation.
Modern conveniences were also added to the house, including an underground garage that houses up to six cars, an elevator, his and her home offices, and a home theater with full bar.
Find the right local pro for your project
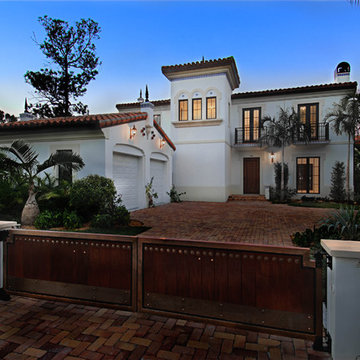
Front elevation of Spanish/Mediterranean style home
Tuscan two-story exterior home photo in Miami
Tuscan two-story exterior home photo in Miami
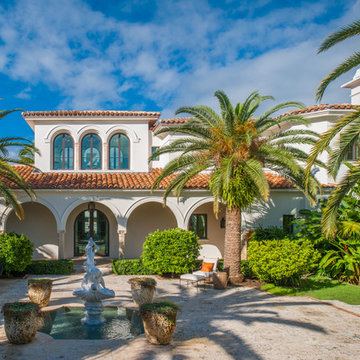
Courtyard
Photo Credit: Maxwell Mackenzie
Huge tuscan beige two-story stucco exterior home photo in Miami
Huge tuscan beige two-story stucco exterior home photo in Miami
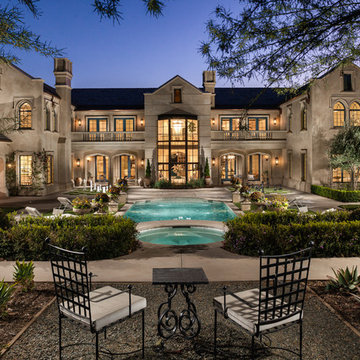
Example of a huge tuscan beige two-story stucco house exterior design in Los Angeles
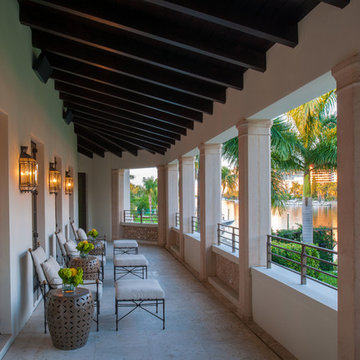
2nd Story Covered Balcony
Maxwell Mackenzie
Inspiration for a mediterranean beige two-story stucco exterior home remodel in Miami
Inspiration for a mediterranean beige two-story stucco exterior home remodel in Miami
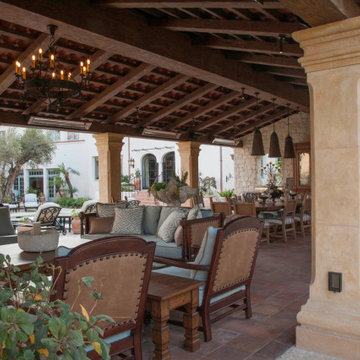
An historic Spanish Colonial residence built in 1925 being redesigned and furnished for a modern-day Southern California family was the challenge. The interiors of the main house needed the backgrounds set and then a timeless collection created for its furnishings. Lifestyle was always a consideration as well as the interiors relating to the strong architecture of the residence. Natural colors such as terra cotta, tans, blues, greens, old red and soft vintage shades were incorporated throughout. Our goal was to maintain the historic character of the residence combining design elements and materials considered classic in Southern California Spanish Colonial architecture. Natural fiber textiles, leathers and woven linens were the predominated upholstery choices. A 7000 square foot basement was added and furnished to provide a gym, Star Wars theater, game areas, spa area and a simulator for indoor golf and other sports.
Antiques were selected throughout the world, fine art from major galleries, custom reproductions fabricated in the old-world style. Collectible carpets were selected for the reclaimed hardwood flooring in all the areas. An estancia and garden over the basement were created and furnished with old world designs and materials as reclaimed woods, terra cotta and French limestone flooring.
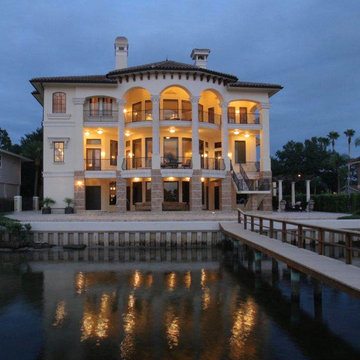
This Florida Gulf home was built on a narrow lot which required a narrow disposition and thus the inspiration for a Venetian style Palazzo. The main living areas are on the second and third floors while the first is utilitarian, as the period model. Built at a cost of over $3M the owners are now starting to add furnishings, but also are offering the mansion for sale. See contact info on web page.
Features include characteristic gothic arches and a single loaded front exterior stairway with carved stone accents. Wood corbels and brackets offer a contrast to the finely detailed stone carved baluster and columns at the front porch. The rear of the house boasts a two story porch with a myriad of windows to capture the fantastic views.
A Palladian inspired two story domed Great Room is the centerpiece of the house. A delicate curving stairway connects both floors detailed with metal and ceramic. Interior stone carved door surrounds and mid level landing window treatment are exquisite.
The nearly 10,000 SF design also has an elevator and secondary stairs. Formal Living and Dining, Study, Island Kitchen with Breakfast area and bread oven, Media Room, and four bedrooms. 4 car garage, fountain courtyard, Game room and storage on ground floor.
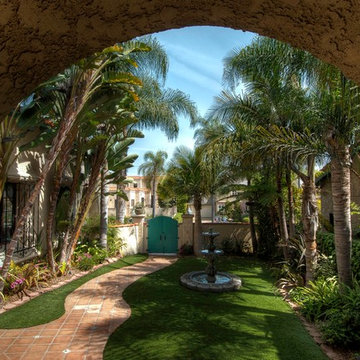
Beautiful spanish style front yard in the heart of Belmont Shores, California.
Photo by Budd Riker Photography
Mid-sized mediterranean beige two-story stucco house exterior idea in Los Angeles with a clipped gable roof and a tile roof
Mid-sized mediterranean beige two-story stucco house exterior idea in Los Angeles with a clipped gable roof and a tile roof
Mediterranean Exterior Home Ideas
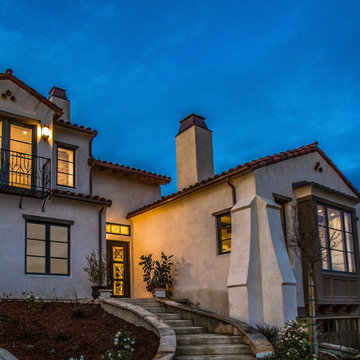
A Santa Barbara -style Mediterranean hillside home with a red tile roof, copper downspouts and gutters, and steel double doors. A wrought iron balcony, hand-hewn sandstone, and stucco buttresses lend the finishing touches. Developer: Vernon Construction. Construction management and supervision by Millar and Associates Construction. Photo courtesy of Village Properties.
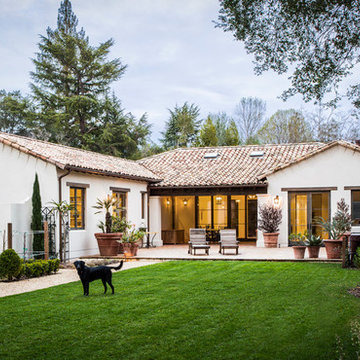
4200sf residence on a half-acre lot. We used a rustic antique roof tile as a nice contrast to the white plaster walls. Simple building forms with nice details create a house that is economical, elegant, and timeless.
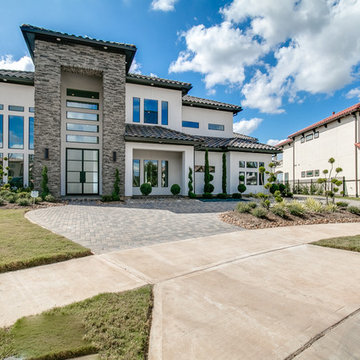
Newmark Homes is attuned to market trends and changing consumer demands. Newmark offers customers award-winning design and construction in homes that incorporate a nationally recognized energy efficiency program and state-of-the-art technology. View all our homes and floorplans www.newmarkhomes.com and experience the NEW mark of Excellence. Photos Credit: Premier Photography
65






