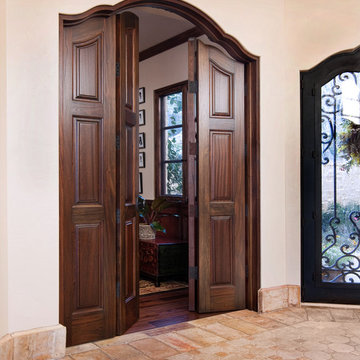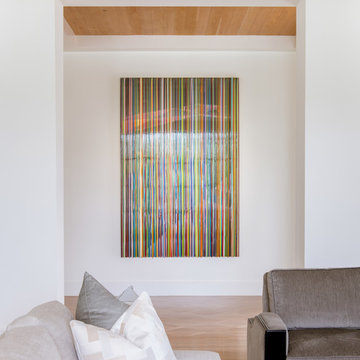Mediterranean Hallway Ideas
Refine by:
Budget
Sort by:Popular Today
41 - 60 of 418 photos
Item 1 of 3
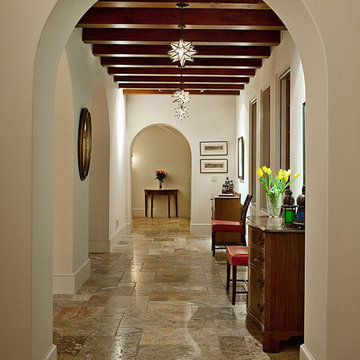
Architect: Bob Easton AIA
General Contractor: Allen Construction
Photographer: Jim Bartsch Photography
Large tuscan travertine floor hallway photo in Santa Barbara with white walls
Large tuscan travertine floor hallway photo in Santa Barbara with white walls
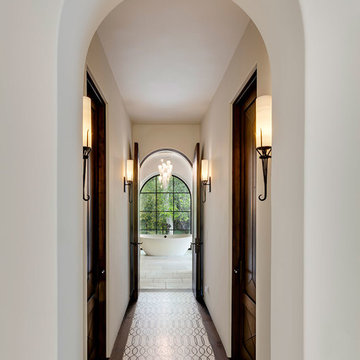
Inspiration for a mid-sized mediterranean multicolored floor hallway remodel in Other with white walls
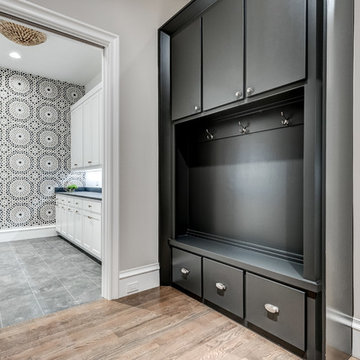
Spanish meets modern in this Dallas spec home. A unique carved paneled front door sets the tone for this well blended home. Mixing the two architectural styles kept this home current but filled with character and charm.
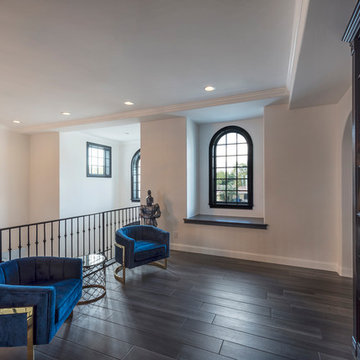
The Design Styles Architecture team beautifully remodeled the exterior and interior of this Carolina Circle home. The home was originally built in 1973 and was 5,860 SF; the remodel added 1,000 SF to the total under air square-footage. The exterior of the home was revamped to take your typical Mediterranean house with yellow exterior paint and red Spanish style roof and update it to a sleek exterior with gray roof, dark brown trim, and light cream walls. Additions were done to the home to provide more square footage under roof and more room for entertaining. The master bathroom was pushed out several feet to create a spacious marbled master en-suite with walk in shower, standing tub, walk in closets, and vanity spaces. A balcony was created to extend off of the second story of the home, creating a covered lanai and outdoor kitchen on the first floor. Ornamental columns and wrought iron details inside the home were removed or updated to create a clean and sophisticated interior. The master bedroom took the existing beam support for the ceiling and reworked it to create a visually stunning ceiling feature complete with up-lighting and hanging chandelier creating a warm glow and ambiance to the space. An existing second story outdoor balcony was converted and tied in to the under air square footage of the home, and is now used as a workout room that overlooks the ocean. The existing pool and outdoor area completely updated and now features a dock, a boat lift, fire features and outdoor dining/ kitchen.
Photo by: Design Styles Architecture
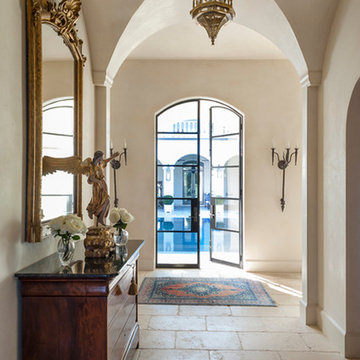
Inspiration for a large mediterranean ceramic tile hallway remodel in Houston with beige walls
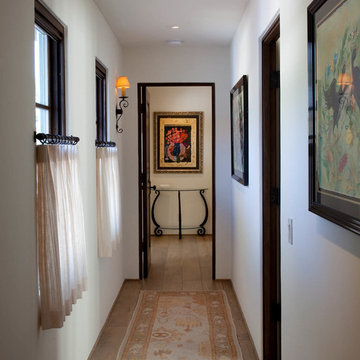
Kim Grant, Architect;
Paul Schatz Interior Designer - Interior Design Imports;
Gail Owens, Photography
Example of a small tuscan medium tone wood floor hallway design in San Diego with white walls
Example of a small tuscan medium tone wood floor hallway design in San Diego with white walls
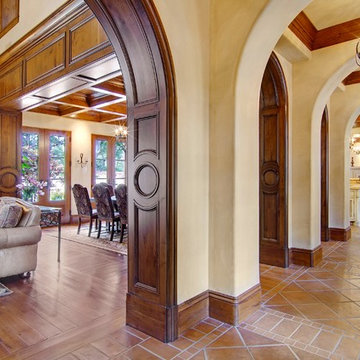
Large tuscan terra-cotta tile hallway photo in San Francisco with beige walls
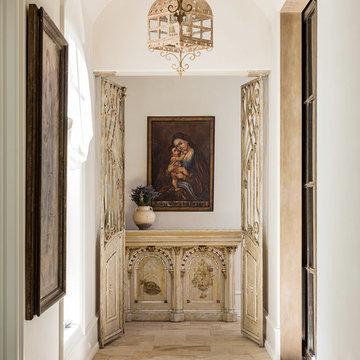
Large tuscan limestone floor and beige floor hallway photo in Houston with white walls
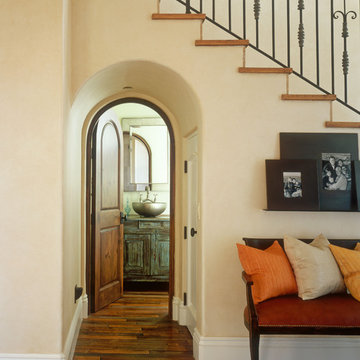
Example of a mid-sized tuscan dark wood floor and brown floor hallway design in San Diego with beige walls
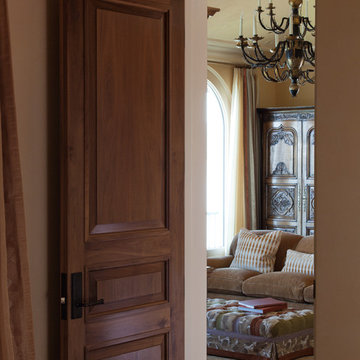
Wooden door detail. Photographer: David Duncan Livingston, Eastman Pynn at Image Above
Example of a small tuscan dark wood floor and brown floor hallway design in San Francisco with beige walls
Example of a small tuscan dark wood floor and brown floor hallway design in San Francisco with beige walls
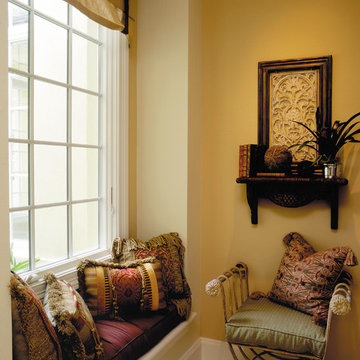
The Sater Design Collection's luxury, Mediterranean home plan "Colony Bay" (Plan #6928). http://saterdesign.com/product/colony-bay/
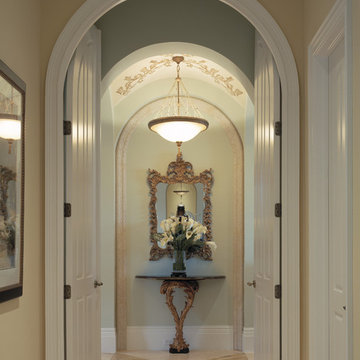
The Sater Design Collection's luxury, Mediterranean home plan "Cataldi" (Plan #6946). http://saterdesign.com/product/cataldi/#prettyPhoto
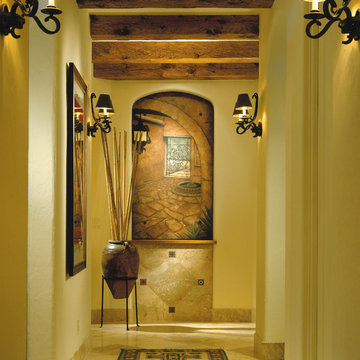
The Sater Design Collection's luxury, Spanish home plan "Sancho" (Plan #6947). saterdesign.com
Large tuscan travertine floor hallway photo in Miami with beige walls
Large tuscan travertine floor hallway photo in Miami with beige walls
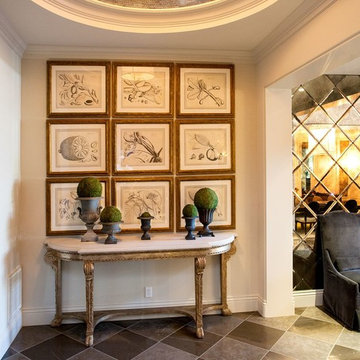
Eric Figg
Hallway - mid-sized mediterranean porcelain tile and gray floor hallway idea in Orange County with white walls
Hallway - mid-sized mediterranean porcelain tile and gray floor hallway idea in Orange County with white walls
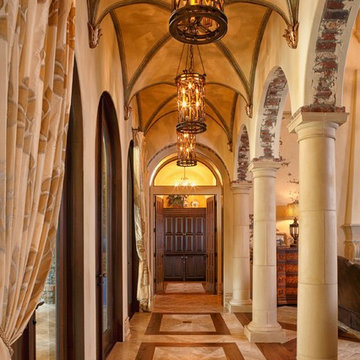
Large tuscan travertine floor and beige floor hallway photo in Orlando with beige walls
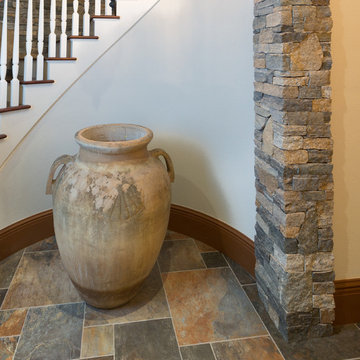
Photos by: Jaime Martorano
Example of a mid-sized tuscan slate floor and beige floor hallway design in Boston with multicolored walls
Example of a mid-sized tuscan slate floor and beige floor hallway design in Boston with multicolored walls
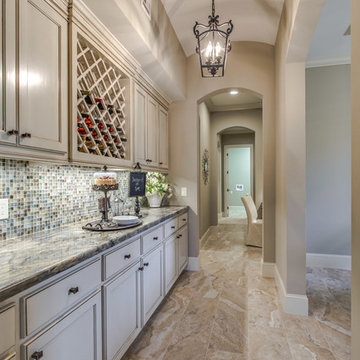
Example of a mid-sized tuscan ceramic tile and beige floor hallway design in Houston with beige walls
Mediterranean Hallway Ideas
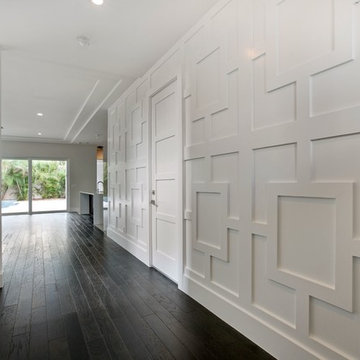
Constructed in 2014, this mission style home has all the architectural details of a historic home on the outside and the details of a contemporary house on the inside.
The exterior of the house features a front porch with arches, heavy textured stucco, double barrel tile eyebrow roof over the garage, authentic gutter and downspouts and impact single hung windows. Enter the home and experience all the luxuries of today’s contemporary homes. The foyer’s feature wall leads you, past the powder room and stairs, to the great room and the Poggenpohl kitchen with Bosch Appliances. The white quartz tops catch your eye, especially the contrast of the island’s waterfall countertops set against the dark engineered wood floors. The master bath surprises you with a top-lit quartz feature wall that surrounds the shower and the Aquabrass freestanding tub. The white Poggenpohl vanity is framed by a massive mirror that stretches from the vanity to the ceiling.
Retreat from the action of being centrally located in downtown Delray Beach, in your expansive covered patio and spa deck. This space provides plenty of opportunity to host friends for an evening of drinks or simply relax in the infinity edge spa.
412 was under contract within five days of being listed, a true testament to the Marc Julien Homes design and quality and our “Commitment to Perfection”.
3






