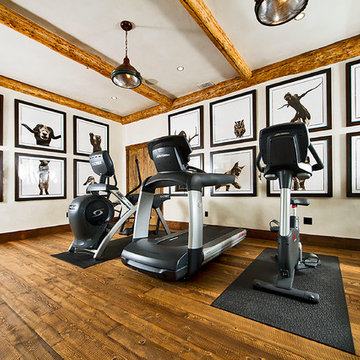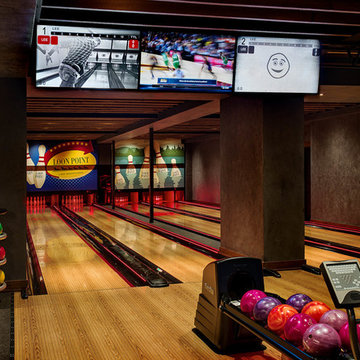Medium Tone Wood Floor and Dark Wood Floor Home Gym Ideas
Refine by:
Budget
Sort by:Popular Today
1 - 20 of 914 photos
Item 1 of 3
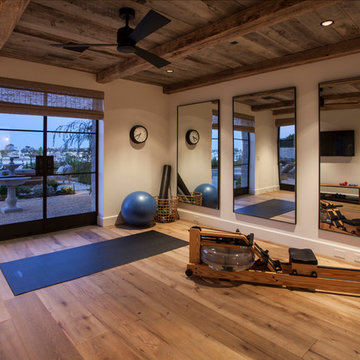
Example of a large medium tone wood floor home yoga studio design in Los Angeles with white walls
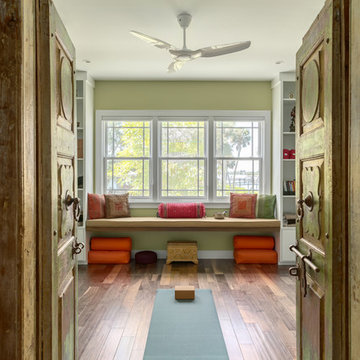
Example of a mid-sized transitional medium tone wood floor and brown floor home yoga studio design in Tampa with green walls

Example of a transitional dark wood floor and brown floor multiuse home gym design in DC Metro with beige walls
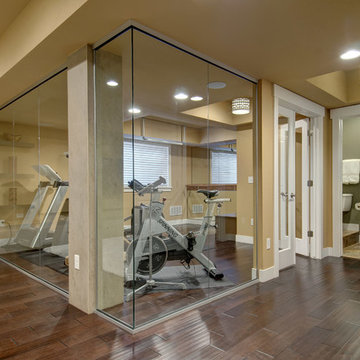
Basement workout area with glass walls and workout equipment. ©Finished Basement Company
Multiuse home gym - mid-sized transitional dark wood floor and brown floor multiuse home gym idea in Denver with beige walls
Multiuse home gym - mid-sized transitional dark wood floor and brown floor multiuse home gym idea in Denver with beige walls

Dino Tonn
Example of a large transitional medium tone wood floor home yoga studio design in Phoenix with white walls
Example of a large transitional medium tone wood floor home yoga studio design in Phoenix with white walls

Example of a transitional medium tone wood floor and brown floor home yoga studio design in Jacksonville with gray walls

Inspiration for a contemporary dark wood floor and black floor home gym remodel in Phoenix with black walls
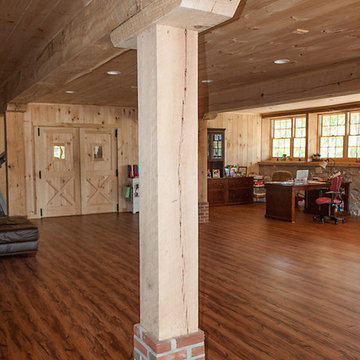
Mike Sabol
Home gym - rustic medium tone wood floor home gym idea in Philadelphia
Home gym - rustic medium tone wood floor home gym idea in Philadelphia
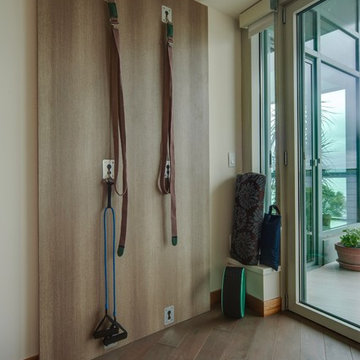
Joe De Maio Photography
Example of a minimalist medium tone wood floor multiuse home gym design in Other
Example of a minimalist medium tone wood floor multiuse home gym design in Other

This unique city-home is designed with a center entry, flanked by formal living and dining rooms on either side. An expansive gourmet kitchen / great room spans the rear of the main floor, opening onto a terraced outdoor space comprised of more than 700SF.
The home also boasts an open, four-story staircase flooded with natural, southern light, as well as a lower level family room, four bedrooms (including two en-suite) on the second floor, and an additional two bedrooms and study on the third floor. A spacious, 500SF roof deck is accessible from the top of the staircase, providing additional outdoor space for play and entertainment.
Due to the location and shape of the site, there is a 2-car, heated garage under the house, providing direct entry from the garage into the lower level mudroom. Two additional off-street parking spots are also provided in the covered driveway leading to the garage.
Designed with family living in mind, the home has also been designed for entertaining and to embrace life's creature comforts. Pre-wired with HD Video, Audio and comprehensive low-voltage services, the home is able to accommodate and distribute any low voltage services requested by the homeowner.
This home was pre-sold during construction.
Steve Hall, Hedrich Blessing
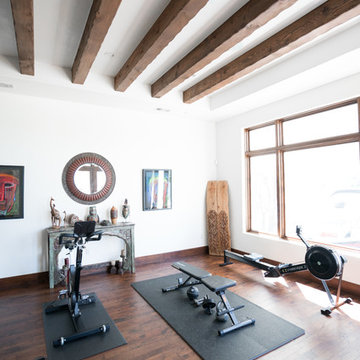
Random Width Texas Mesquite Hardwood Flooring. Dark Hardwood Floors Contrasted With White Walls. Spanish Style Tiled Stairs. Rustic Ceiling Beams.
Home gym - dark wood floor home gym idea in Austin
Home gym - dark wood floor home gym idea in Austin
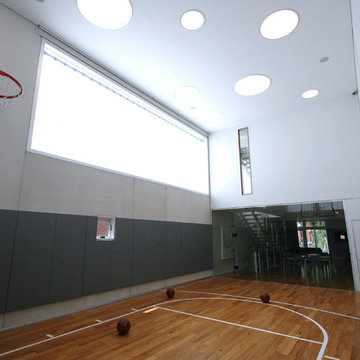
Indoor sport court - mid-sized contemporary medium tone wood floor indoor sport court idea in Chicago with gray walls
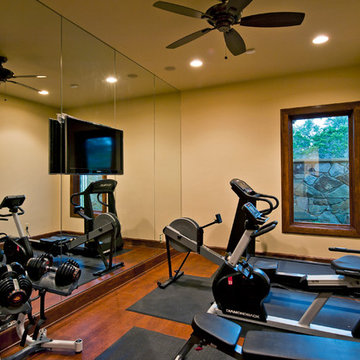
Inspiration for a huge timeless medium tone wood floor multiuse home gym remodel in Austin with beige walls
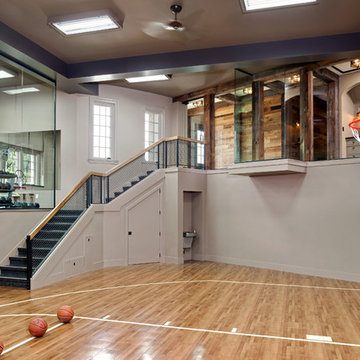
Photo by: Landmark Photography
Indoor sport court - traditional medium tone wood floor indoor sport court idea in Minneapolis with beige walls
Indoor sport court - traditional medium tone wood floor indoor sport court idea in Minneapolis with beige walls
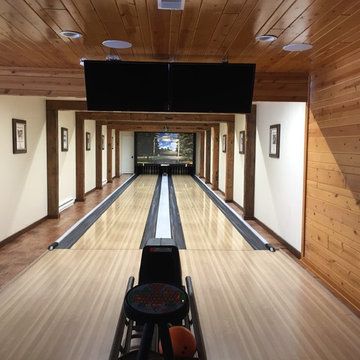
Multiuse home gym - mid-sized rustic medium tone wood floor and brown floor multiuse home gym idea in Other with brown walls
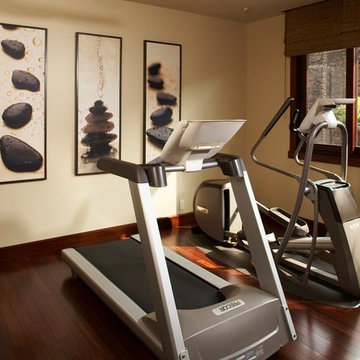
Example of an island style dark wood floor home gym design in Hawaii with beige walls
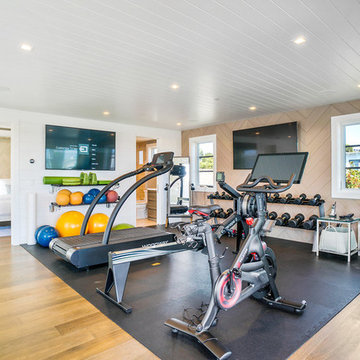
Walkthrough Productions
Large transitional medium tone wood floor and brown floor multiuse home gym photo in Los Angeles with beige walls
Large transitional medium tone wood floor and brown floor multiuse home gym photo in Los Angeles with beige walls
Medium Tone Wood Floor and Dark Wood Floor Home Gym Ideas
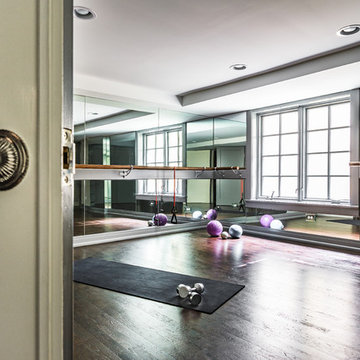
When we first saw this basement space, it was raw, old and full of stuff, including a lot of plumbing and HVAC covering the ceiling. We were able to move a good portion of the " stuff in the ceiling" and create enough height for a great work out room, complete with mirrors and ballet bars.
We kept the brick wall, from the homes original foundation and painted it to brighten up the space.
It's such a thrill to design spaces where we have to learn a lot in order to get it right. The ballerina of the family loves it - job well done!
Joe Kwon Photography
1






