Medium Tone Wood Floor and Linoleum Floor Sunroom Ideas
Refine by:
Budget
Sort by:Popular Today
1 - 20 of 2,976 photos
Item 1 of 3
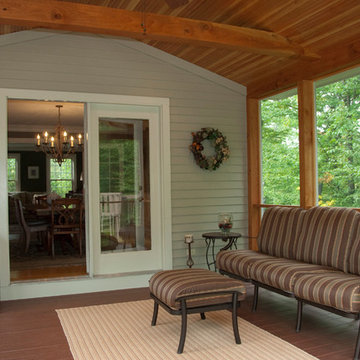
Example of a mid-sized classic medium tone wood floor sunroom design in Boston with no fireplace and a standard ceiling
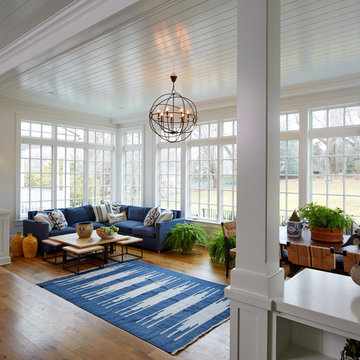
Sunroom - mid-sized traditional medium tone wood floor and brown floor sunroom idea in New York with no fireplace and a standard ceiling
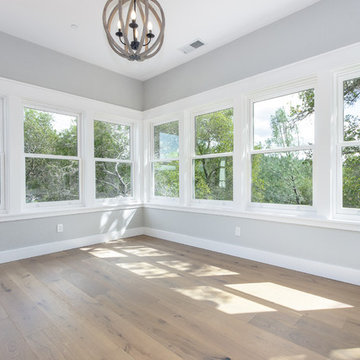
Inspiration for a mid-sized cottage medium tone wood floor and brown floor sunroom remodel in Sacramento with a standard ceiling

Trent Bell Photography
Sunroom - large contemporary medium tone wood floor sunroom idea in Portland Maine with a standard fireplace and a stone fireplace
Sunroom - large contemporary medium tone wood floor sunroom idea in Portland Maine with a standard fireplace and a stone fireplace

Mid-sized transitional medium tone wood floor and brown floor sunroom photo in Other with a wood stove, a metal fireplace and a standard ceiling

This cozy lake cottage skillfully incorporates a number of features that would normally be restricted to a larger home design. A glance of the exterior reveals a simple story and a half gable running the length of the home, enveloping the majority of the interior spaces. To the rear, a pair of gables with copper roofing flanks a covered dining area and screened porch. Inside, a linear foyer reveals a generous staircase with cascading landing.
Further back, a centrally placed kitchen is connected to all of the other main level entertaining spaces through expansive cased openings. A private study serves as the perfect buffer between the homes master suite and living room. Despite its small footprint, the master suite manages to incorporate several closets, built-ins, and adjacent master bath complete with a soaker tub flanked by separate enclosures for a shower and water closet.
Upstairs, a generous double vanity bathroom is shared by a bunkroom, exercise space, and private bedroom. The bunkroom is configured to provide sleeping accommodations for up to 4 people. The rear-facing exercise has great views of the lake through a set of windows that overlook the copper roof of the screened porch below.

Photos © Rachael L. Stollar
Inspiration for a rustic medium tone wood floor sunroom remodel in New York with a wood stove and a standard ceiling
Inspiration for a rustic medium tone wood floor sunroom remodel in New York with a wood stove and a standard ceiling

Example of a mid-sized classic medium tone wood floor sunroom design in Other with no fireplace and a standard ceiling
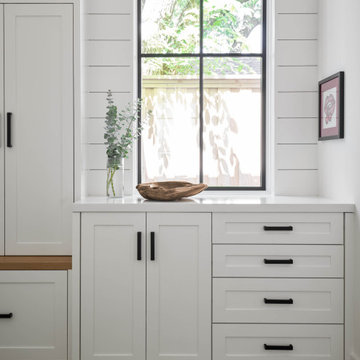
Sunroom - large transitional medium tone wood floor and brown floor sunroom idea in Dallas with a standard ceiling
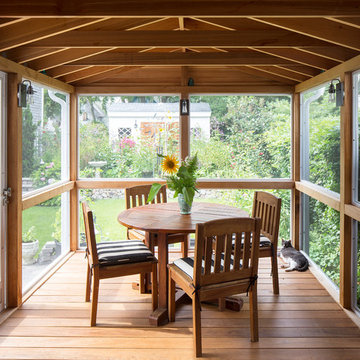
Example of a transitional medium tone wood floor and brown floor sunroom design in Boston with a standard ceiling
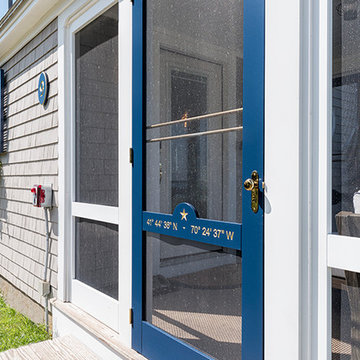
Inspiration for a mid-sized coastal medium tone wood floor and brown floor sunroom remodel in Boston with no fireplace and a standard ceiling
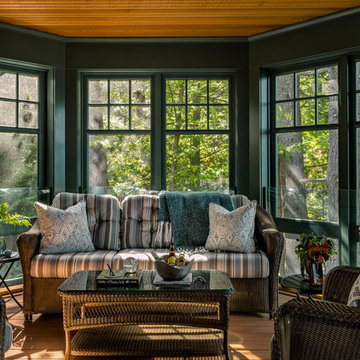
Rob Karosis Photography
Example of an arts and crafts medium tone wood floor and brown floor sunroom design in Boston with a standard ceiling
Example of an arts and crafts medium tone wood floor and brown floor sunroom design in Boston with a standard ceiling
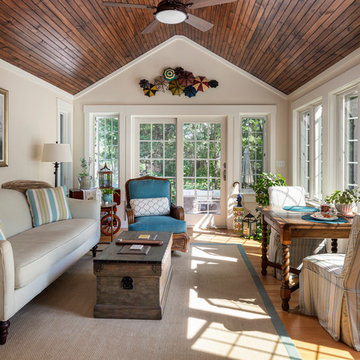
Inspiration for a coastal medium tone wood floor sunroom remodel in Providence with a standard fireplace, a stone fireplace and a standard ceiling
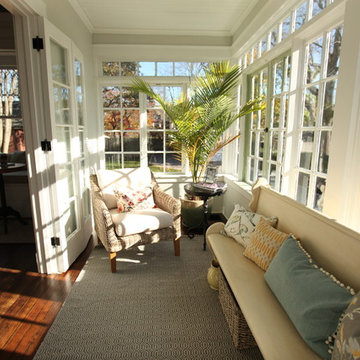
Large elegant medium tone wood floor and brown floor sunroom photo in Providence with no fireplace and a standard ceiling

Jonathan Reece
Mid-sized mountain style medium tone wood floor and brown floor sunroom photo in Portland Maine with a standard ceiling
Mid-sized mountain style medium tone wood floor and brown floor sunroom photo in Portland Maine with a standard ceiling
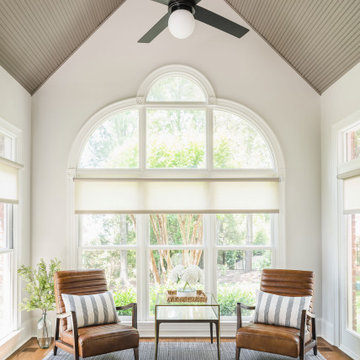
GC: Ekren Construction
Photography: Tiffany Ringwald
Sunroom - mid-sized transitional medium tone wood floor and brown floor sunroom idea in Charlotte with no fireplace
Sunroom - mid-sized transitional medium tone wood floor and brown floor sunroom idea in Charlotte with no fireplace

Long sunroom turned functional family gathering space with new wall of built ins, detailed millwork, ample comfortable seating in Dover, MA.
Sunroom - mid-sized transitional medium tone wood floor and brown floor sunroom idea in Boston with no fireplace and a standard ceiling
Sunroom - mid-sized transitional medium tone wood floor and brown floor sunroom idea in Boston with no fireplace and a standard ceiling
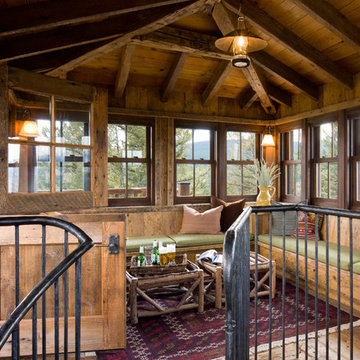
Unique space for living.
Mountain style medium tone wood floor and brown floor sunroom photo in Other with no fireplace and a standard ceiling
Mountain style medium tone wood floor and brown floor sunroom photo in Other with no fireplace and a standard ceiling
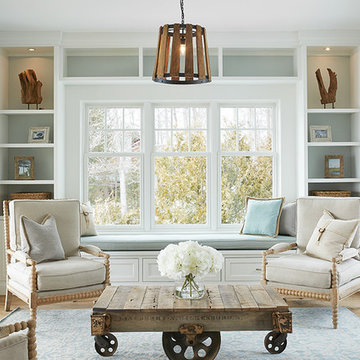
Ashley Avila
Example of a mid-sized beach style medium tone wood floor sunroom design in Grand Rapids with no fireplace and a standard ceiling
Example of a mid-sized beach style medium tone wood floor sunroom design in Grand Rapids with no fireplace and a standard ceiling
Medium Tone Wood Floor and Linoleum Floor Sunroom Ideas
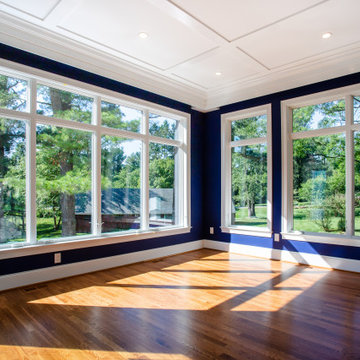
JDBG is wrapping up work on an expansive 2-story sunroom addition that also included modifications to the existing home’s interior and significant exterior improvements as well. The original project brief was to provide a conditioned 4-season sunroom addition where the homeowners could relax and enjoy their wooded views. As we delved deeper into our client’s overall objectives, it became clear that this would be no ordinary sunroom addition. The resulting 16’x25’ sunroom is a showstopper with 10’ high ceilings and wall to wall windows offering expansive views of the surrounding landscape.
As we recommend with most addition projects, the process started with our Preliminary Design Study to determine project goals, design concepts, project feasibility and associated budget estimates. During this process, our design team worked to ensure that both interior and exterior were fully integrated. We conducted in-depth programming to identify key goals and needs which would inform the design and performed a field survey and zoning analysis to identify any constraints that could impact the plans. The next step was to develop conceptual designs that addressed the program requirements.
Using a combination of 3-D massing, interior/exterior renderings, precedent imaging and space planning, the design concept was revised and refined. At the end of the study we had an approved schematic design and comprehensive budget estimates for the 2-story addition and were ready to move into design development, construction documentation, trade coordination, and final pricing. A complex project such as this involves architectural and interior design, structural and civil engineering, landscape design and environmental considerations. Multiple trades and subs are engaged during construction, from HVAC to electrical and plumbing, framers, carpenters and masons, roofers and painters just to name a few. JDBG was there every step of the way to ensure quality construction.
Other notable features of the renovation included expanding the home’s existing dining room, incorporating a custom ‘dish room,’ and providing fully conditioned storage and his & her workrooms on the lower level. A new front portico will visually connect the old and new structures and a brand new roof, shutters and paint will further transform the exterior. Thoughtful planning was also given to the landscape, including a back deck, stone patio and walkways, plantings and exterior lighting. Stay tuned for more photos as this sunroom addition nears completion.
1





