Medium Tone Wood Floor and Orange Floor Hallway Ideas
Refine by:
Budget
Sort by:Popular Today
1 - 20 of 61 photos
Item 1 of 3
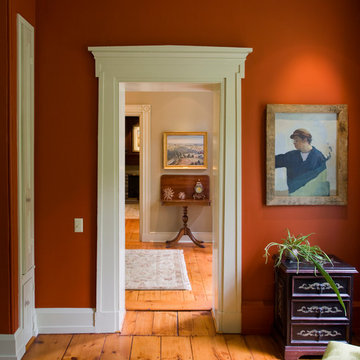
Hallway - traditional medium tone wood floor and orange floor hallway idea in Philadelphia with red walls
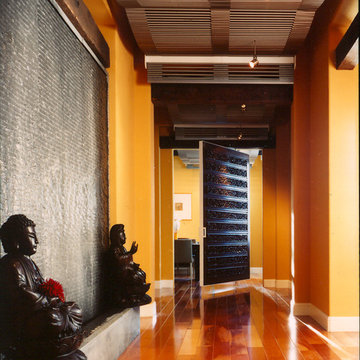
Michael O'Callahan of MOC Photo
Example of an asian medium tone wood floor and orange floor hallway design in San Francisco with orange walls
Example of an asian medium tone wood floor and orange floor hallway design in San Francisco with orange walls
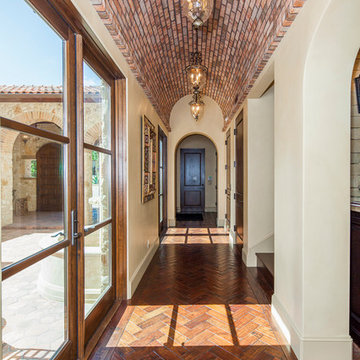
Large tuscan medium tone wood floor and orange floor hallway photo in Austin with beige walls
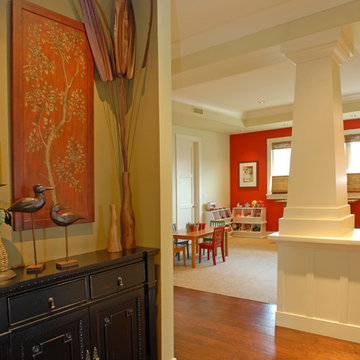
Mid-sized arts and crafts medium tone wood floor and orange floor hallway photo in San Diego with beige walls
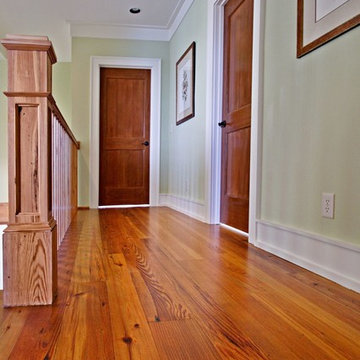
Imagine your floors being the first antique in your new home. From old, weather worn timbers, Authentic Reclaimed Flooring craftsman carefully cut exquisite planks to produce reclaimed antique solid and engineered wide plank flooring. Since 1984, Authentic Reclaimed Flooring has produced precision milled flooring manufactured in the USA!
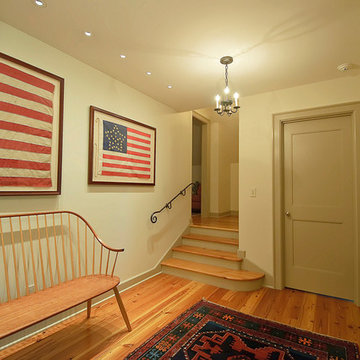
Photo: Spencer-Abbott, Inc
Architect: Loomis McAfee Architects
Elegant medium tone wood floor and orange floor hallway photo in Philadelphia with beige walls
Elegant medium tone wood floor and orange floor hallway photo in Philadelphia with beige walls
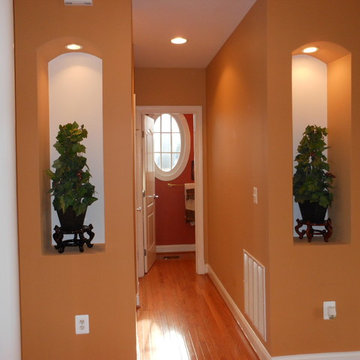
adding warm paint colors with a light accent in the art niches, brings drama and interest to this hallway.
Hallway - mid-sized traditional medium tone wood floor and orange floor hallway idea in DC Metro with orange walls
Hallway - mid-sized traditional medium tone wood floor and orange floor hallway idea in DC Metro with orange walls
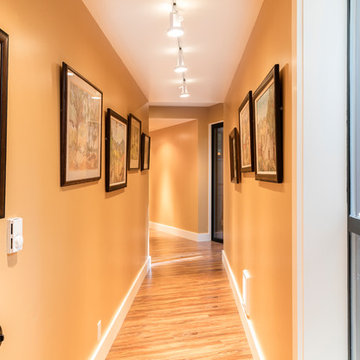
Creating a bridge between buildings at The Sea Ranch is an unusual undertaking. Though several residential, elevated walkways and a couple of residential bridges do exist, in general, the design elements of The Sea Ranch favor smaller, separate buildings. However, to make all of these buildings work for the owners and their pets, they really needed a bridge. Early on David Moulton AIA consulted The Sea Ranch Design Review Committee on their receptiveness to this project. Many different ideas were discussed with the Design Committee but ultimately, given the strong need for the bridge, they asked that it be designed in a way that expressed the organic nature of the landscape. There was strong opposition to creating a straight, longitudinal structure. Soon it became apparent that a central tower sporting a small viewing deck and screened window seat provided the owners with key wildlife viewing spots and gave the bridge a central structural point from which the adjacent, angled arms could reach west between the trees to the main house and east between the trees to the new master suite. The result is a precise and carefully designed expression of the landscape: an enclosed bridge elevated above wildlife paths and woven within inches of towering redwood trees.
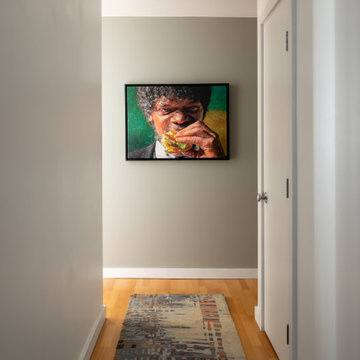
There was no question whether or not Andrew would have this painting of Samuel Jackson eating a Hamburger taken from the movie Pulp Fiction. The entryway became the perfect location to create impact. Photography by Julie Mannell Photography, Interior Design by Belltown Design LLC
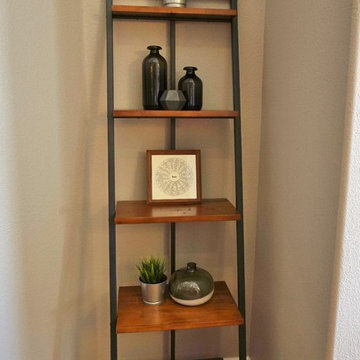
Small mid-century modern medium tone wood floor and orange floor hallway photo in Denver with gray walls
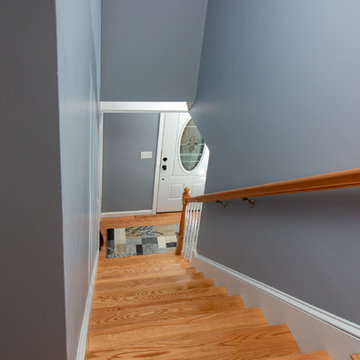
This Hallway and stairway project was designed by Nicole from our Windham showroom. This project features Select & Better wood floors in Red Oak. The dimensions are in 3 ¼ long throughout the hallway & stairway with Natural stain color.
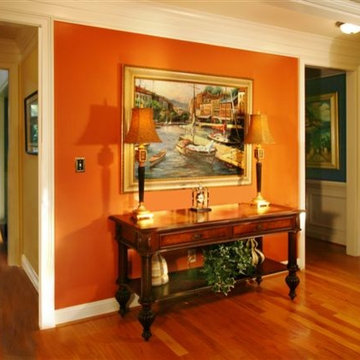
This is a really good example of where to put a splash of color in your room. This small wall area faced the family room and was the perfect place to put a small dose of a strong color.It pops beautifully!
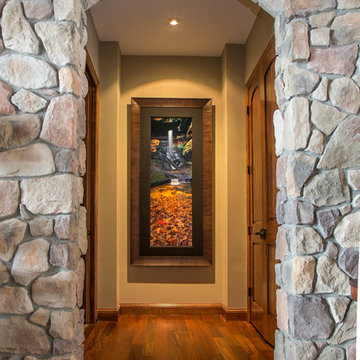
This LDK custom stone wall is just one of many unique characteristics in this stunning home! Do you think it would look good in your new custom home?
Hallway - mid-sized traditional medium tone wood floor and orange floor hallway idea in Minneapolis with beige walls
Hallway - mid-sized traditional medium tone wood floor and orange floor hallway idea in Minneapolis with beige walls
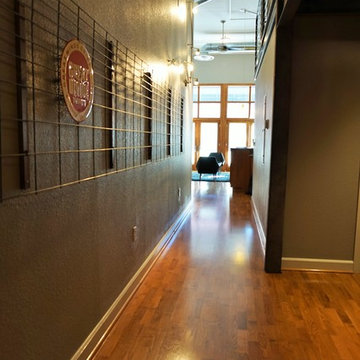
Darcy Houston
Inspiration for a small 1960s medium tone wood floor and orange floor hallway remodel in Denver with gray walls
Inspiration for a small 1960s medium tone wood floor and orange floor hallway remodel in Denver with gray walls
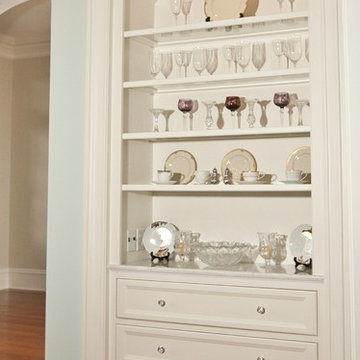
Example of a mid-sized medium tone wood floor and orange floor hallway design in Other with blue walls
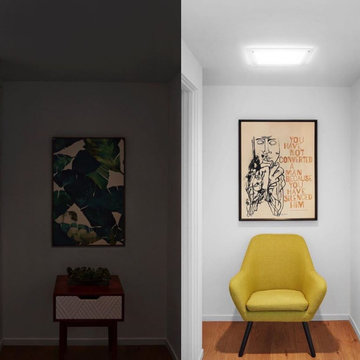
It's hard to get good lighting in hallways when there are no windows! Solatube natural lighting will fix that in under 2 hours. Call your local Solatube rep today!

David Trotter - 8TRACKstudios - www.8trackstudios.com
Mid-century modern medium tone wood floor and orange floor hallway photo in Los Angeles with orange walls
Mid-century modern medium tone wood floor and orange floor hallway photo in Los Angeles with orange walls
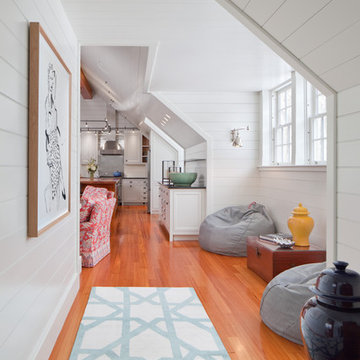
Example of a mid-sized beach style medium tone wood floor and orange floor hallway design in Providence with white walls
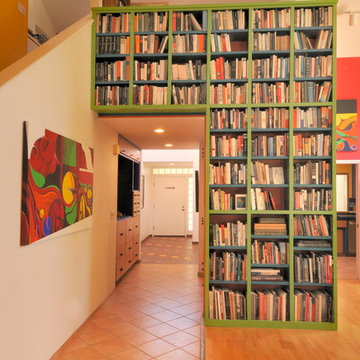
Morse Remodeling, Inc. and Custom Homes designed and built whole house remodel including front entry, dining room, and half bath addition. Customer also wished to construct new music room at the back yard. Design included keeping the existing sliding glass door to allow light and vistas from the backyard to be seen from the existing family room. The customer wished to display their own artwork throughout the house and emphasize the colorful creations by using the artwork's pallet and blend into the home seamlessly. A mix of modern design and contemporary styles were used for the front room addition. Color is emphasized throughout with natural light spilling in through clerestory windows and frosted glass block.
Medium Tone Wood Floor and Orange Floor Hallway Ideas
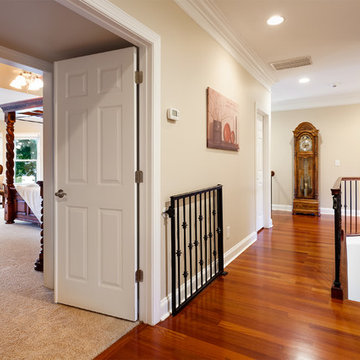
beautiful craftsmanship in this hallway upstairs.
Inspiration for a large timeless medium tone wood floor and orange floor hallway remodel in Charlotte
Inspiration for a large timeless medium tone wood floor and orange floor hallway remodel in Charlotte
1





