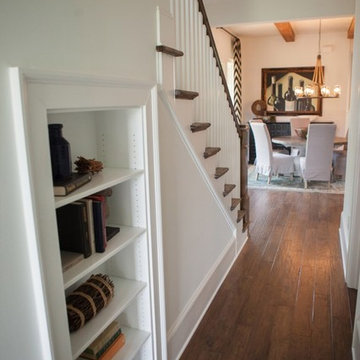Medium Tone Wood Floor and Porcelain Tile Entryway Ideas
Refine by:
Budget
Sort by:Popular Today
161 - 180 of 33,859 photos
Item 1 of 3
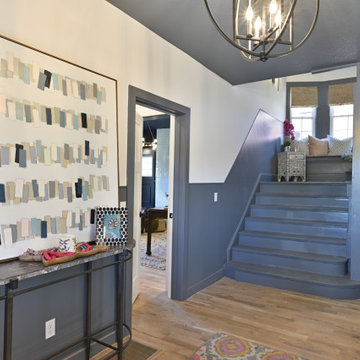
Example of a transitional medium tone wood floor, brown floor and wall paneling foyer design in Kansas City with white walls
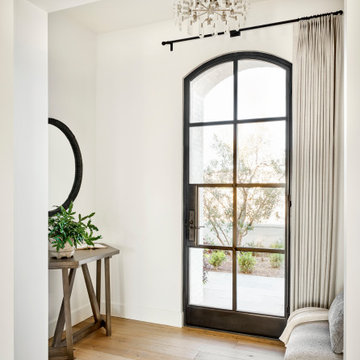
Large transitional medium tone wood floor and brown floor entryway photo in Phoenix with white walls and a black front door
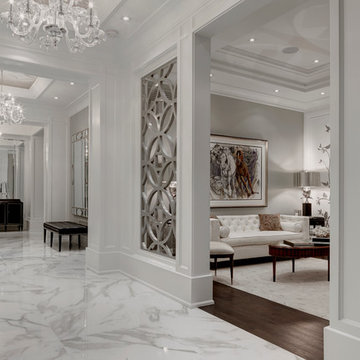
Flora Di Menna Design designed this stunning home using the Real Calcutta polished porcelain tile. As durable as it is beautiful.
Foyer - huge transitional porcelain tile foyer idea in Detroit with white walls
Foyer - huge transitional porcelain tile foyer idea in Detroit with white walls
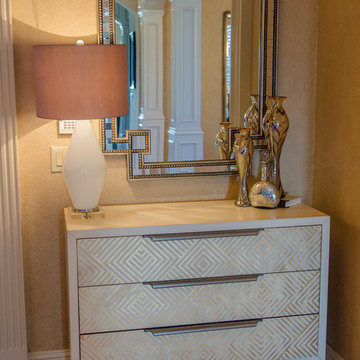
From the white wood to custom gold painted fronts, this entry chest has so much character. We also added a shaped mirror for interest and a place to give yourself a quick once over before leaving the house.
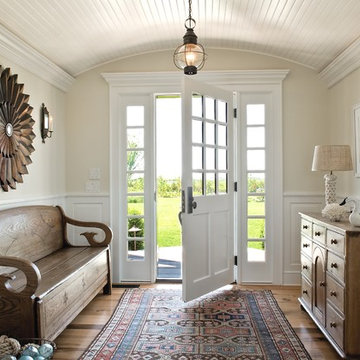
The Escape embraces one of the best aspects of life in New England – the amazing range of natural settings within a relatively short distance from home that allows us an entirely different living experience. Here we get to rejuvenate and recreate with friends and family at our home away from home. From the mountains and lakes of New Hampshire, to the Island of Nantucket and the coast of Maine, Carter & Company has had the great fortune to help design, build and decorate some amazing vacation homes. These are special places with unique points of view that creatively reflect the natural environment, all with an emphasis on ease, comfort and relaxation.
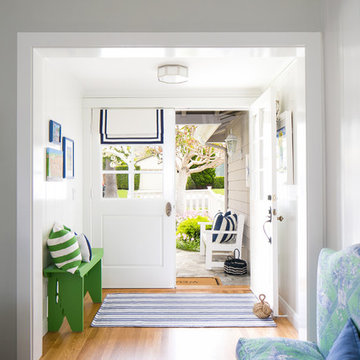
RYAN GARVIN
Entryway - coastal medium tone wood floor entryway idea in San Diego with white walls and a white front door
Entryway - coastal medium tone wood floor entryway idea in San Diego with white walls and a white front door
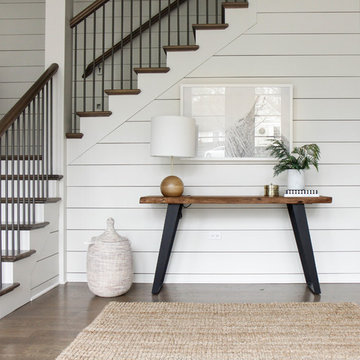
Example of a mid-sized transitional medium tone wood floor and brown floor foyer design in Chicago with white walls

Inspiration for a huge transitional medium tone wood floor and brown floor foyer remodel in Houston with white walls
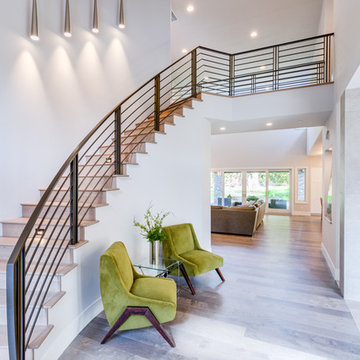
Mid-sized minimalist porcelain tile and gray floor entryway photo in Seattle with beige walls and a black front door
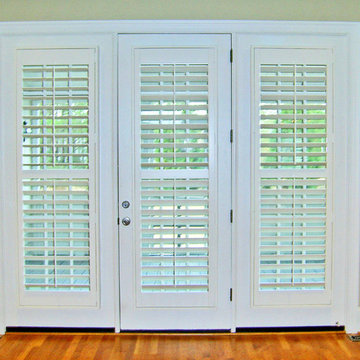
Entryway - medium tone wood floor entryway idea in Wilmington with beige walls and a white front door
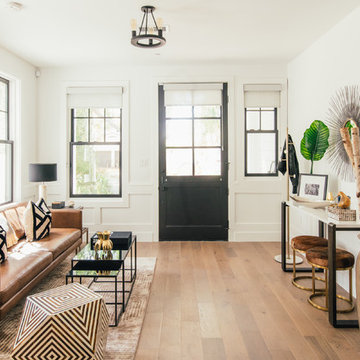
Example of a transitional medium tone wood floor and brown floor entryway design in Los Angeles with white walls and a black front door
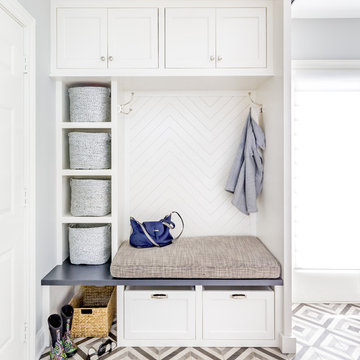
Joe Kwon Photography
Inspiration for a mid-sized transitional porcelain tile and multicolored floor mudroom remodel in Chicago with gray walls
Inspiration for a mid-sized transitional porcelain tile and multicolored floor mudroom remodel in Chicago with gray walls
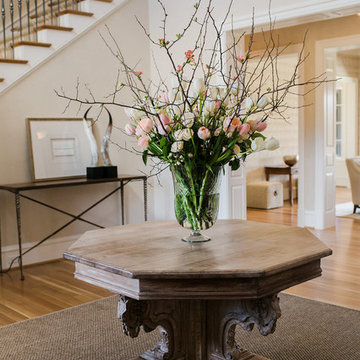
Example of a mid-sized transitional medium tone wood floor and brown floor entryway design in Baltimore with beige walls
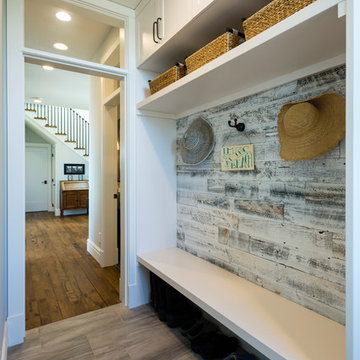
This beach house was renovated to create an inviting escape for its owners’ as home away from home. The wide open greatroom that pours out onto vistas of sand and surf from behind a nearly removable bi-folding wall of glass, making summer entertaining a treat for the host and winter storm watching a true marvel for guests to behold. The views from each of the upper level bedroom windows make it hard to tell if you have truly woken in the morning, or if you are still dreaming…
Photography: Paul Grdina
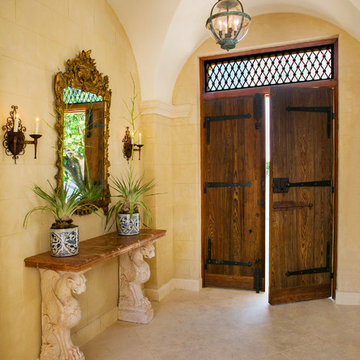
Inspiration for a mid-sized mediterranean porcelain tile and beige floor entryway remodel in Miami with beige walls and a medium wood front door
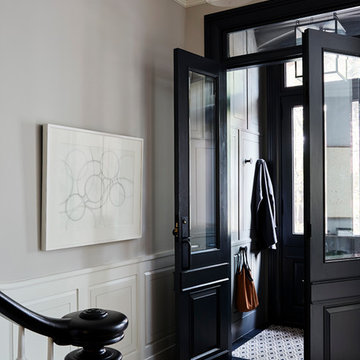
Example of a transitional medium tone wood floor entryway design in New York with gray walls and a black front door

Eichler in Marinwood - At the larger scale of the property existed a desire to soften and deepen the engagement between the house and the street frontage. As such, the landscaping palette consists of textures chosen for subtlety and granularity. Spaces are layered by way of planting, diaphanous fencing and lighting. The interior engages the front of the house by the insertion of a floor to ceiling glazing at the dining room.
Jog-in path from street to house maintains a sense of privacy and sequential unveiling of interior/private spaces. This non-atrium model is invested with the best aspects of the iconic eichler configuration without compromise to the sense of order and orientation.
photo: scott hargis
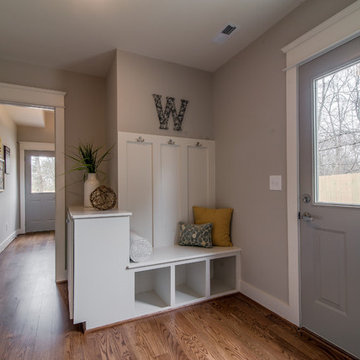
Showcase Photographers
Mid-sized transitional medium tone wood floor mudroom photo in Nashville with gray walls
Mid-sized transitional medium tone wood floor mudroom photo in Nashville with gray walls
Medium Tone Wood Floor and Porcelain Tile Entryway Ideas
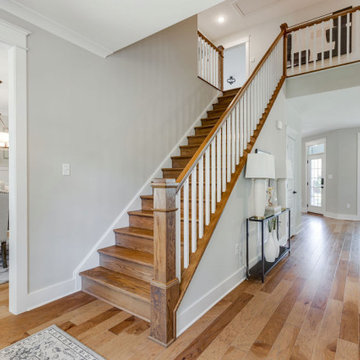
Richmond Hill Design + Build brings you this gorgeous American four-square home, crowned with a charming, black metal roof in Richmond’s historic Ginter Park neighborhood! Situated on a .46 acre lot, this craftsman-style home greets you with double, 8-lite front doors and a grand, wrap-around front porch. Upon entering the foyer, you’ll see the lovely dining room on the left, with crisp, white wainscoting and spacious sitting room/study with French doors to the right. Straight ahead is the large family room with a gas fireplace and flanking 48” tall built-in shelving. A panel of expansive 12’ sliding glass doors leads out to the 20’ x 14’ covered porch, creating an indoor/outdoor living and entertaining space. An amazing kitchen is to the left, featuring a 7’ island with farmhouse sink, stylish gold-toned, articulating faucet, two-toned cabinetry, soft close doors/drawers, quart countertops and premium Electrolux appliances. Incredibly useful butler’s pantry, between the kitchen and dining room, sports glass-front, upper cabinetry and a 46-bottle wine cooler. With 4 bedrooms, 3-1/2 baths and 5 walk-in closets, space will not be an issue. The owner’s suite has a freestanding, soaking tub, large frameless shower, water closet and 2 walk-in closets, as well a nice view of the backyard. Laundry room, with cabinetry and counter space, is conveniently located off of the classic central hall upstairs. Three additional bedrooms, all with walk-in closets, round out the second floor, with one bedroom having attached full bath and the other two bedrooms sharing a Jack and Jill bath. Lovely hickory wood floors, upgraded Craftsman trim package and custom details throughout!
9






