Medium Tone Wood Floor and Wallpaper Ceiling Kids' Room Ideas
Refine by:
Budget
Sort by:Popular Today
1 - 20 of 186 photos
Item 1 of 3
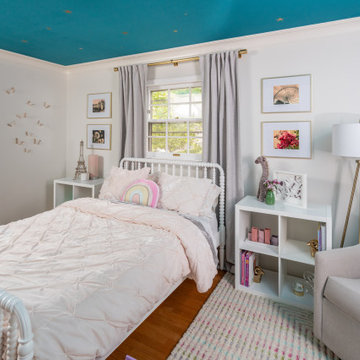
Example of a transitional girl medium tone wood floor, brown floor and wallpaper ceiling kids' bedroom design in Chicago with white walls
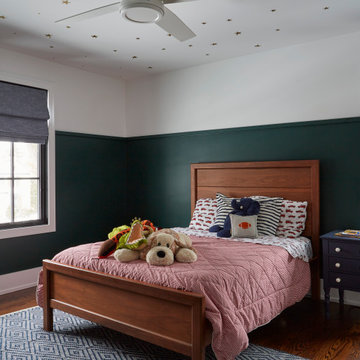
Example of a mid-sized country medium tone wood floor, brown floor, wallpaper ceiling and wainscoting kids' room design in Chicago with green walls
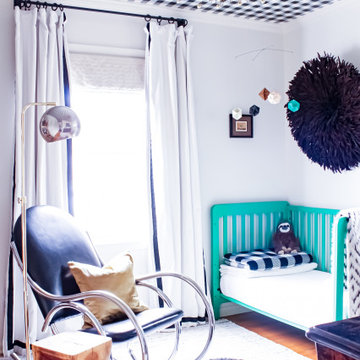
Example of an eclectic boy medium tone wood floor and wallpaper ceiling kids' room design in Kansas City with white walls
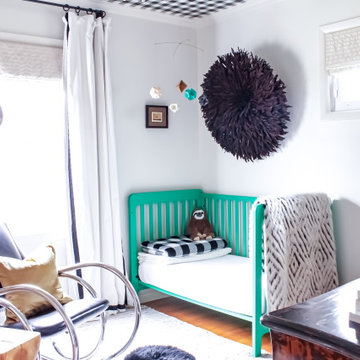
Kids' room - eclectic boy medium tone wood floor and wallpaper ceiling kids' room idea in Kansas City with white walls
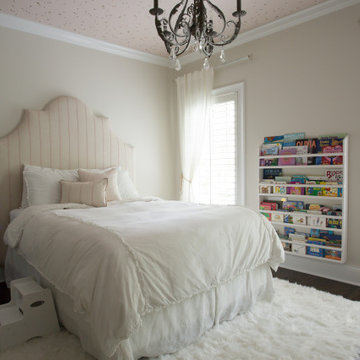
Kids' room - transitional girl medium tone wood floor and wallpaper ceiling kids' room idea in Columbus with beige walls

Spacecrafting Photography
Kids' room - coastal gender-neutral medium tone wood floor and wallpaper ceiling kids' room idea in Minneapolis with white walls
Kids' room - coastal gender-neutral medium tone wood floor and wallpaper ceiling kids' room idea in Minneapolis with white walls

Thoughtful design and detailed craft combine to create this timelessly elegant custom home. The contemporary vocabulary and classic gabled roof harmonize with the surrounding neighborhood and natural landscape. Built from the ground up, a two story structure in the front contains the private quarters, while the one story extension in the rear houses the Great Room - kitchen, dining and living - with vaulted ceilings and ample natural light. Large sliding doors open from the Great Room onto a south-facing patio and lawn creating an inviting indoor/outdoor space for family and friends to gather.
Chambers + Chambers Architects
Stone Interiors
Federika Moller Landscape Architecture
Alanna Hale Photography

The family living in this shingled roofed home on the Peninsula loves color and pattern. At the heart of the two-story house, we created a library with high gloss lapis blue walls. The tête-à-tête provides an inviting place for the couple to read while their children play games at the antique card table. As a counterpoint, the open planned family, dining room, and kitchen have white walls. We selected a deep aubergine for the kitchen cabinetry. In the tranquil master suite, we layered celadon and sky blue while the daughters' room features pink, purple, and citrine.
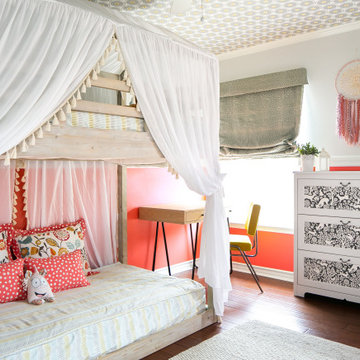
A blend of pretty colors and patterns create a lively and lovely little girl's room.
Example of a mid-sized transitional medium tone wood floor, brown floor and wallpaper ceiling kids' room design in Orange County with orange walls
Example of a mid-sized transitional medium tone wood floor, brown floor and wallpaper ceiling kids' room design in Orange County with orange walls
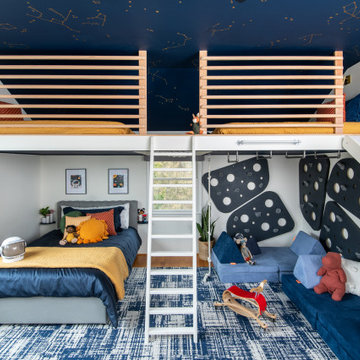
Trendy medium tone wood floor, brown floor and wallpaper ceiling kids' room photo in DC Metro with white walls
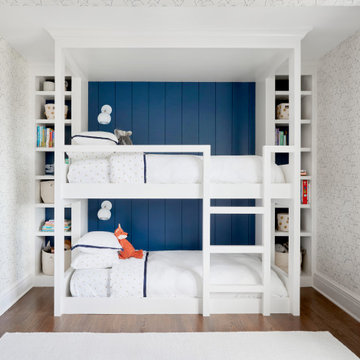
Inspiration for a transitional boy medium tone wood floor, brown floor, wallpaper ceiling and wallpaper kids' room remodel in New York with multicolored walls
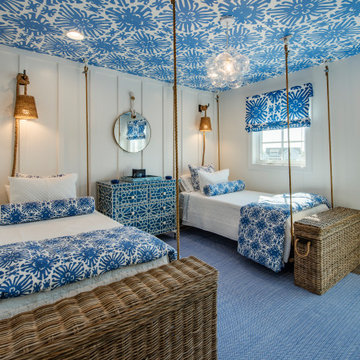
Kids' room - coastal gender-neutral medium tone wood floor, brown floor, wallpaper ceiling and wall paneling kids' room idea in Wilmington with white walls
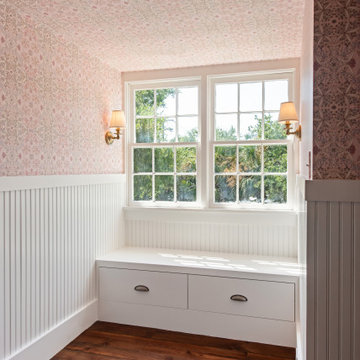
Little girl's bedroom featuring resurfaced existing antique heart pine flooring, painted vertical wainscoting topped with dainty pink wallpaper on the walls and ceiling. Repurposed original windows and historic glass from the early 1920s and custom built-in bench seats top off this wonderful space.
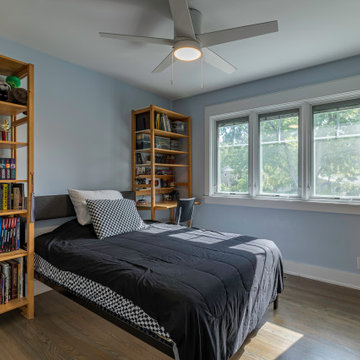
Inspiration for a transitional boy medium tone wood floor, brown floor, wallpaper ceiling and wainscoting kids' room remodel in Chicago with blue walls
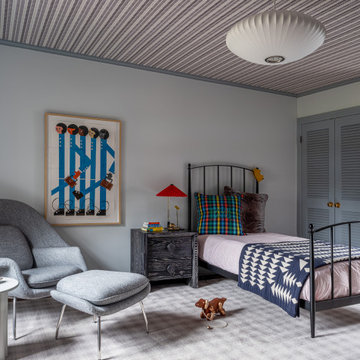
Example of a transitional boy medium tone wood floor, brown floor and wallpaper ceiling kids' bedroom design in Los Angeles with gray walls
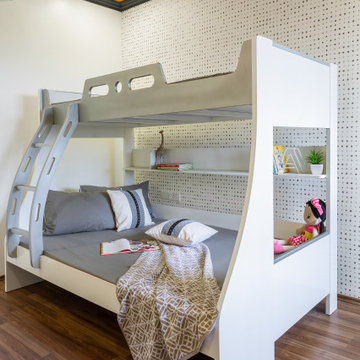
Kids' room - contemporary medium tone wood floor, brown floor, wallpaper ceiling and wallpaper kids' room idea in Mumbai with multicolored walls
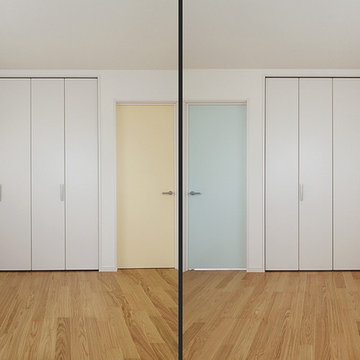
隣り合う2つの子供室。兄弟で入口の扉だけ色分けし、他はシンプルに白を基調としたシンメトリーにまとめました。
Inspiration for a small scandinavian gender-neutral medium tone wood floor, beige floor, wallpaper ceiling and wallpaper kids' room remodel in Other with white walls
Inspiration for a small scandinavian gender-neutral medium tone wood floor, beige floor, wallpaper ceiling and wallpaper kids' room remodel in Other with white walls
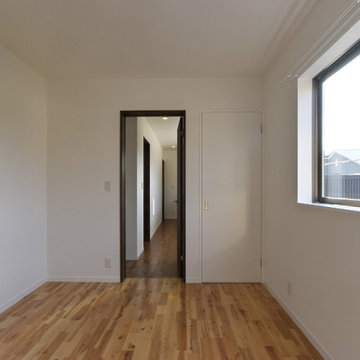
2階子供部屋
Inspiration for a mid-sized gender-neutral wallpaper ceiling, wallpaper and medium tone wood floor kids' room remodel in Other with white walls
Inspiration for a mid-sized gender-neutral wallpaper ceiling, wallpaper and medium tone wood floor kids' room remodel in Other with white walls
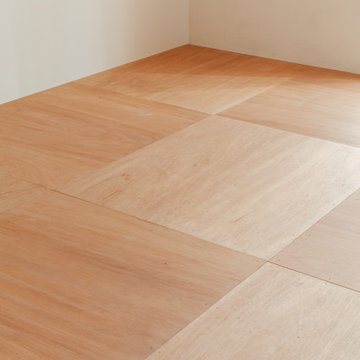
床はラワン合板を木目方向変えて市松模様に張ってます。
Example of a small danish boy medium tone wood floor, brown floor, wallpaper ceiling and wallpaper kids' room design in Other with white walls
Example of a small danish boy medium tone wood floor, brown floor, wallpaper ceiling and wallpaper kids' room design in Other with white walls
Medium Tone Wood Floor and Wallpaper Ceiling Kids' Room Ideas
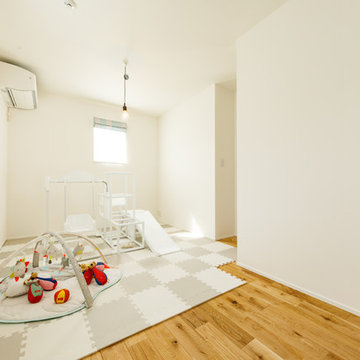
広々とした2階の子ども室。ひとつながりの大空間のままフリースペースとして使うだけでなく、中間に仕切り壁を入れて2部屋に分けることもできます。
Playroom - mid-sized scandinavian gender-neutral medium tone wood floor, brown floor, wallpaper ceiling and shiplap wall playroom idea in Tokyo Suburbs with white walls
Playroom - mid-sized scandinavian gender-neutral medium tone wood floor, brown floor, wallpaper ceiling and shiplap wall playroom idea in Tokyo Suburbs with white walls
1





