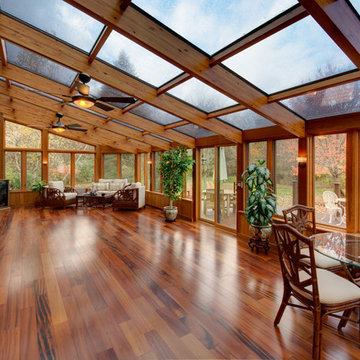Medium Tone Wood Floor Sunroom with a Glass Ceiling Ideas
Refine by:
Budget
Sort by:Popular Today
1 - 20 of 151 photos
Item 1 of 3
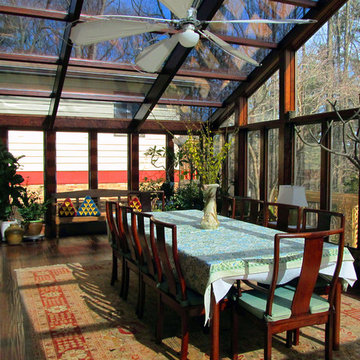
Mid-sized zen medium tone wood floor sunroom photo in DC Metro with no fireplace and a glass ceiling
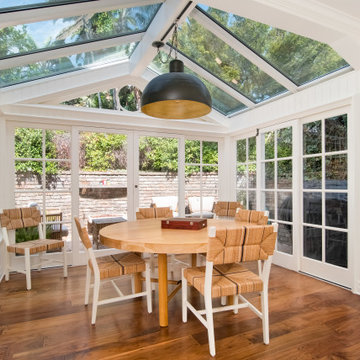
Example of a beach style medium tone wood floor and brown floor sunroom design in Orange County with a glass ceiling
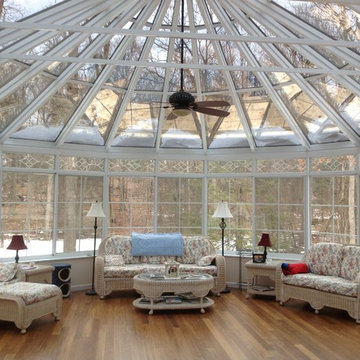
Inspiration for a large timeless medium tone wood floor and beige floor sunroom remodel in New York with no fireplace and a glass ceiling
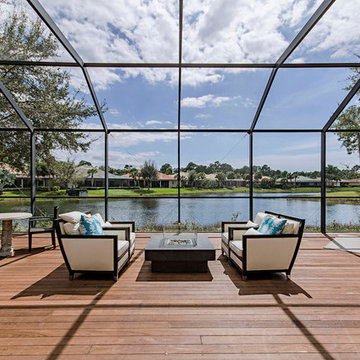
Large wood deck, ipe wood, with moisture safe upholstery and fire table.
Example of a large transitional medium tone wood floor and beige floor sunroom design in Las Vegas with no fireplace and a glass ceiling
Example of a large transitional medium tone wood floor and beige floor sunroom design in Las Vegas with no fireplace and a glass ceiling
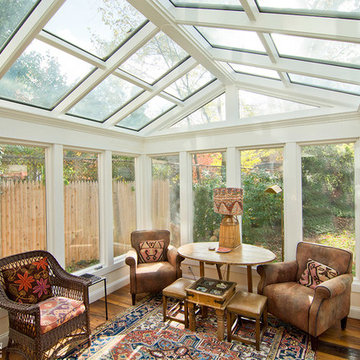
This contemporary conservatory is located just off of historic Harvard Square in Cambridge, Massachusetts. The stately home featured many classic exterior details and was located in the heart of the famous district, so Sunspace worked closely with the owners and their architect to design a space that would blend with the existing home and ultimately be approved for construction by the Cambridge Historical Commission.
The project began with the removal of an old greenhouse structure which had outlived its usefulness. The removal of the greenhouse gave the owners the perfect opportunity substantially upgrade the space. Sunspace opened the wall between the conservatory and the existing home to allow natural light to penetrate the building. We used Marvin windows and doors to help create the look we needed for the exterior, thereby creating a seamless blend between the existing and new construction.
The clients requested a space that would be comfortable year-round, so the use of energy efficient doors and windows as well as high performance roof glass was critically important. We chose a PPG Solar Ban 70 XL treatment and added Argon glass. The efficiency of the roof glass and the Marvin windows allowed us to provide an economical approach to the client’s heating and air conditioning needs.
The final result saw the transformation of an outdated space and into a historically appropriate custom glass space which allows for beautiful, natural light to enter the home. The clients now use this space every day.
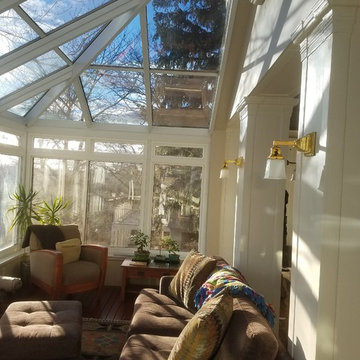
This classic architecturally significant Newton home built in the 1920’s had an outdoor porch over the garage that was nice but rarely enjoyed due to wind, snow, cold, heat, bugs and the road noise was too loud. Sound familiar? By adding the Four Seasons 10’ x 18’ Georgian Conservatory the space is now enlarged and feels like outdoor space that can be enjoyed year round in complete comfort thanks to the Exclusive high performance and sound deadening characteristics of patented Conserva-Glass with Stay Clean Technology. We also added some of window walls system under the adjacent space to enclose new and existing areas.
By working collaboratively with the homeowners and their carpenter, who did the site work and finish work, we were able to successfully get the best design, quality and performance all at the lowest price. Stay tuned for future finished photos with furniture and tasteful decorating for a drop dead gorgeous retreat. This Georgian Conservatory is sure be this nice family’s favorite room in the house!

Every project presents unique challenges. If you are a prospective client, it is Sunspace’s job to help devise a way to provide you with all the features and amenities you're looking for. The clients whose property is featured in this portfolio project were looking to introduce a new relaxation space to their home, but they needed to capture the beautiful lakeside views to the rear of the existing architecture. In addition, it was crucial to keep the design as traditional as possible so as to create a perfect blend with the classic, stately brick architecture of the existing home.
Sunspace created a design centered around a gable style roof. By utilizing standard wall framing and Andersen windows under the fully insulated high performance glass roof, we achieved great levels of natural light and solar control while affording the room a magnificent view of the exterior. The addition of hardwood flooring and a fireplace further enhance the experience. The result is beautiful and comfortable room with lots of nice natural light and a great lakeside view—exactly what the clients were after.
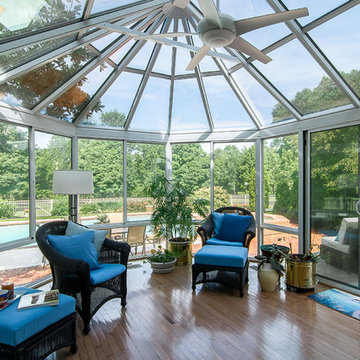
Fabulous sunroom, perfect for indoor/outdoor living, growing plants, reading a favorite book, or watching kids in the pool.
Inspiration for a large transitional medium tone wood floor and brown floor sunroom remodel in Louisville with a glass ceiling and no fireplace
Inspiration for a large transitional medium tone wood floor and brown floor sunroom remodel in Louisville with a glass ceiling and no fireplace
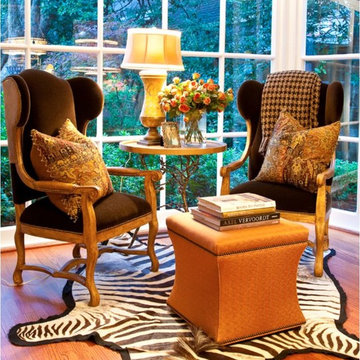
Mark Herron
Sunroom - small eclectic medium tone wood floor sunroom idea in Dallas with a glass ceiling
Sunroom - small eclectic medium tone wood floor sunroom idea in Dallas with a glass ceiling
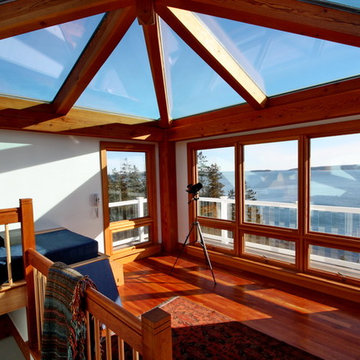
Rockport Post & Beam
Large elegant medium tone wood floor sunroom photo in Portland Maine with a glass ceiling and no fireplace
Large elegant medium tone wood floor sunroom photo in Portland Maine with a glass ceiling and no fireplace
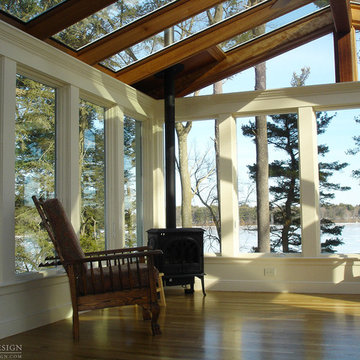
Every project presents unique challenges. If you are a prospective client, it is Sunspace’s job to help devise a way to provide you with all the features and amenities you're looking for. The clients whose property is featured in this portfolio project were looking to introduce a new relaxation space to their home, but they needed to capture the beautiful lakeside views to the rear of the existing architecture. In addition, it was crucial to keep the design as traditional as possible so as to create a perfect blend with the classic, stately brick architecture of the existing home.
Sunspace created a design centered around a gable style roof. By utilizing standard wall framing and Andersen windows under the fully insulated high performance glass roof, we achieved great levels of natural light and solar control while affording the room a magnificent view of the exterior. The addition of hardwood flooring and a fireplace further enhance the experience. The result is beautiful and comfortable room with lots of nice natural light and a great lakeside view—exactly what the clients were after.
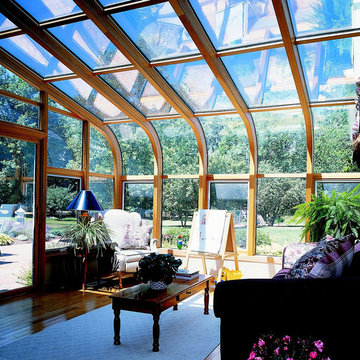
CURVE EAVE STYLE,WOOD INTERIOR,SLIDING DOORS, CRANK OUT WINDOWS, HARDWOOD FLOORING, EXTERIOR SLIDING DOOR
Sunroom - mid-sized contemporary medium tone wood floor and brown floor sunroom idea in DC Metro with no fireplace and a glass ceiling
Sunroom - mid-sized contemporary medium tone wood floor and brown floor sunroom idea in DC Metro with no fireplace and a glass ceiling
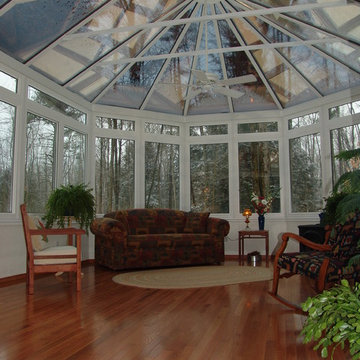
Victorian style, all glass roof, ceiling fan, hardwood flooring, white trim, aluminum frame
Sunroom - large traditional medium tone wood floor sunroom idea in DC Metro with no fireplace and a glass ceiling
Sunroom - large traditional medium tone wood floor sunroom idea in DC Metro with no fireplace and a glass ceiling
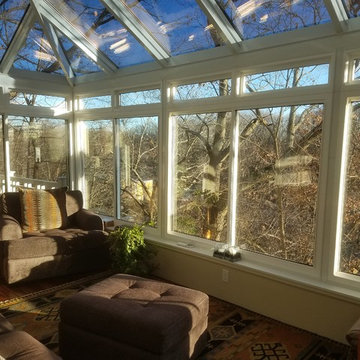
This classic architecturally significant Newton home built in the 1920’s had an outdoor porch over the garage that was nice but rarely enjoyed due to wind, snow, cold, heat, bugs and the road noise was too loud. Sound familiar? By adding the Four Seasons 10’ x 18’ Georgian Conservatory the space is now enlarged and feels like outdoor space that can be enjoyed year round in complete comfort thanks to the Exclusive high performance and sound deadening characteristics of patented Conserva-Glass with Stay Clean Technology. We also added some of window walls system under the adjacent space to enclose new and existing areas.
By working collaboratively with the homeowners and their carpenter, who did the site work and finish work, we were able to successfully get the best design, quality and performance all at the lowest price. Stay tuned for future finished photos with furniture and tasteful decorating for a drop dead gorgeous retreat. This Georgian Conservatory is sure be this nice family’s favorite room in the house!
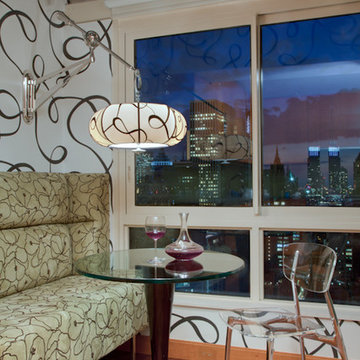
Sunroom - mid-sized contemporary medium tone wood floor sunroom idea in Phoenix with a glass ceiling

This stunning sunroom features a light and airy breakfast nook with built-in banquette seating against a farmhouse-style industrial table for family seating. It is open to the brand new kitchen remodeled for this client.
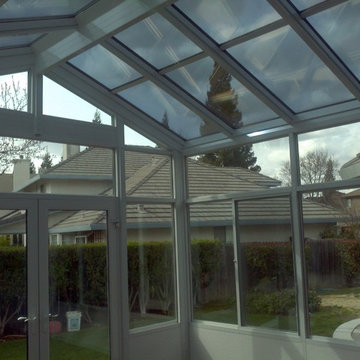
Four Seasons Sunroom
Mid-sized arts and crafts medium tone wood floor sunroom photo in Sacramento with no fireplace and a glass ceiling
Mid-sized arts and crafts medium tone wood floor sunroom photo in Sacramento with no fireplace and a glass ceiling

Inspiration for a contemporary medium tone wood floor and brown floor sunroom remodel in Chicago with a glass ceiling, a ribbon fireplace and a stone fireplace
Medium Tone Wood Floor Sunroom with a Glass Ceiling Ideas
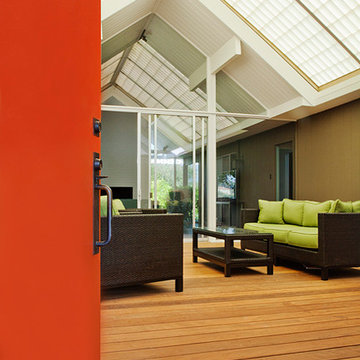
Inspiration for a large 1960s medium tone wood floor and brown floor sunroom remodel in San Francisco with no fireplace and a glass ceiling
1






