Medium Tone Wood Floor Turquoise Sunroom Ideas
Refine by:
Budget
Sort by:Popular Today
1 - 20 of 51 photos
Item 1 of 3
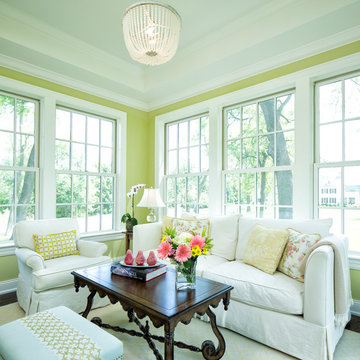
Mid-sized beach style medium tone wood floor sunroom photo in Minneapolis with a standard ceiling
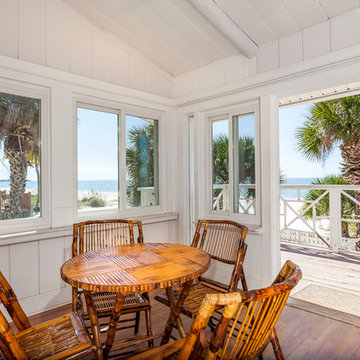
Sunroom - tropical medium tone wood floor sunroom idea in Other with a standard ceiling
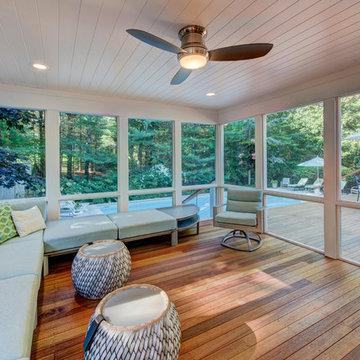
Screen in Porch
Mid-sized transitional medium tone wood floor sunroom photo in Other with no fireplace and a standard ceiling
Mid-sized transitional medium tone wood floor sunroom photo in Other with no fireplace and a standard ceiling
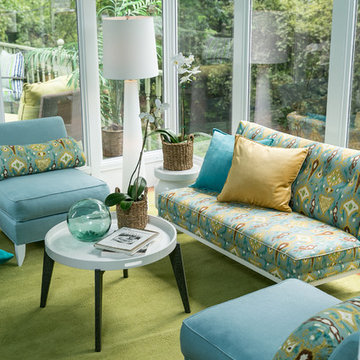
Vanderveen
Sunroom - mid-sized traditional medium tone wood floor and beige floor sunroom idea in Raleigh with no fireplace
Sunroom - mid-sized traditional medium tone wood floor and beige floor sunroom idea in Raleigh with no fireplace
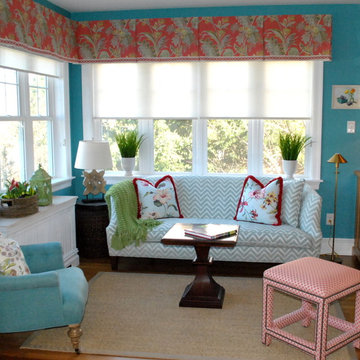
We designed this cozy sun room for reading and relaxing w/ a drink. It's a compact space w/ loads of light and built in bookcases/cabinets. All upholstery, pillows & window treatments are custom made. The coral linen print valence w/ tape trim adds color and interest to the room, which is adjacent to the dining room, which has coral chairs. We kept the color palette light with an airy, feminine sofa in a pale blue and white chevron and large floral pillows w/ a bold fringe trim. As this is a conversation area, we added an aqua blue tufted arm chair and a coral geometric upholstered bench for extra seating. The hand made wood pedestal table is a space saver as well as the rattan barrel table. We chose a carved wood table lamp and brass standing lamp for reading.
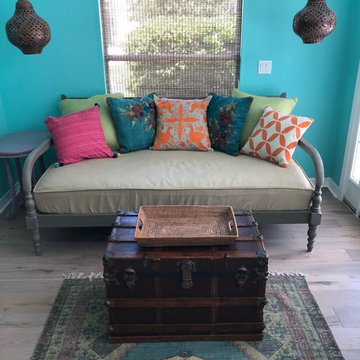
Mid-sized eclectic medium tone wood floor and gray floor sunroom photo in Jacksonville with a standard ceiling
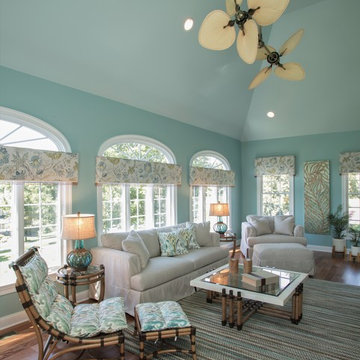
Randl Bye
Inspiration for a mid-sized tropical medium tone wood floor and brown floor sunroom remodel in Philadelphia
Inspiration for a mid-sized tropical medium tone wood floor and brown floor sunroom remodel in Philadelphia
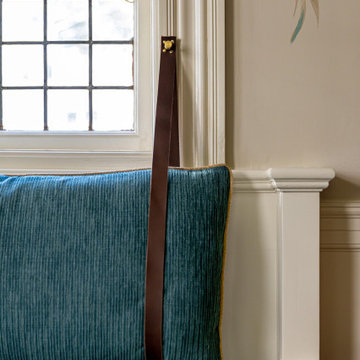
Dane Austin’s Boston interior design studio gave this 1889 Arts and Crafts home a lively, exciting look with bright colors, metal accents, and disparate prints and patterns that create stunning contrast. The enhancements complement the home’s charming, well-preserved original features including lead glass windows and Victorian-era millwork.
---
Project designed by Boston interior design studio Dane Austin Design. They serve Boston, Cambridge, Hingham, Cohasset, Newton, Weston, Lexington, Concord, Dover, Andover, Gloucester, as well as surrounding areas.
For more about Dane Austin Design, click here: https://daneaustindesign.com/
To learn more about this project, click here:
https://daneaustindesign.com/arts-and-crafts-home
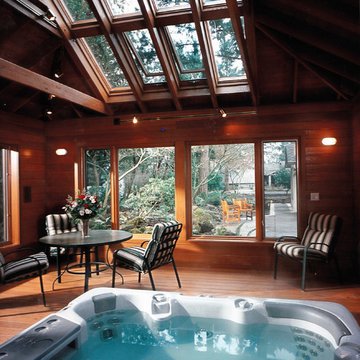
Example of a large classic medium tone wood floor sunroom design in Portland with no fireplace and a skylight
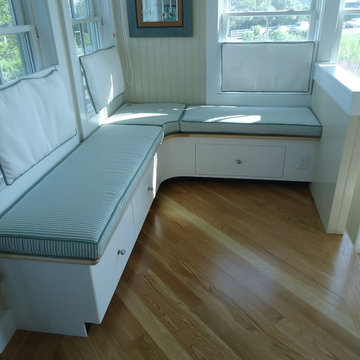
Island Millwork Design
Sunroom - small farmhouse medium tone wood floor and multicolored floor sunroom idea in Other with a standard ceiling
Sunroom - small farmhouse medium tone wood floor and multicolored floor sunroom idea in Other with a standard ceiling
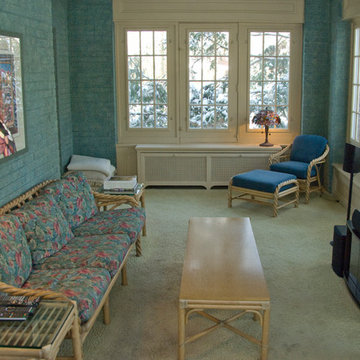
Van Auken Akins Architects LLC designed and facilitated the complete renovation of a home in Cleveland Heights, Ohio. Areas of work include the living and dining spaces on the first floor, and bedrooms and baths on the second floor with new wall coverings, oriental rug selections, furniture selections and window treatments. The third floor was renovated to create a whimsical guest bedroom, bathroom, and laundry room. The upgrades to the baths included new plumbing fixtures, new cabinetry, countertops, lighting and floor tile. The renovation of the basement created an exercise room, wine cellar, recreation room, powder room, and laundry room in once unusable space. New ceilings, soffits, and lighting were installed throughout along with wallcoverings, wood paneling, carpeting and furniture.
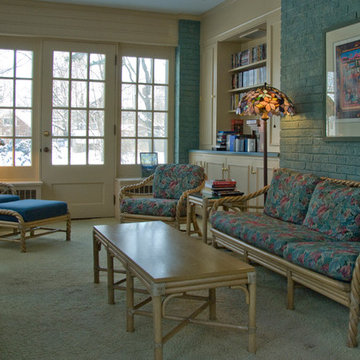
Van Auken Akins Architects LLC designed and facilitated the complete renovation of a home in Cleveland Heights, Ohio. Areas of work include the living and dining spaces on the first floor, and bedrooms and baths on the second floor with new wall coverings, oriental rug selections, furniture selections and window treatments. The third floor was renovated to create a whimsical guest bedroom, bathroom, and laundry room. The upgrades to the baths included new plumbing fixtures, new cabinetry, countertops, lighting and floor tile. The renovation of the basement created an exercise room, wine cellar, recreation room, powder room, and laundry room in once unusable space. New ceilings, soffits, and lighting were installed throughout along with wallcoverings, wood paneling, carpeting and furniture.
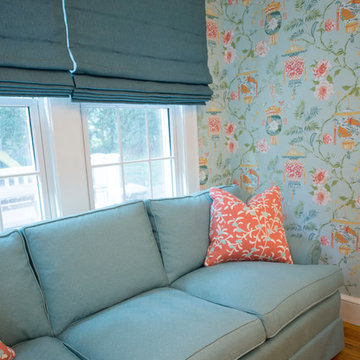
This breakfast room off the kitchen features a table for meals as well as a sofa for afternoon tv watching.
Leah Martin Photography
Inspiration for a mid-sized timeless medium tone wood floor sunroom remodel in Boston
Inspiration for a mid-sized timeless medium tone wood floor sunroom remodel in Boston
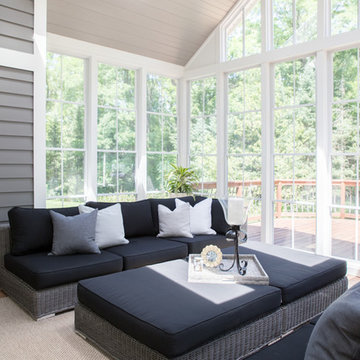
Project by Wiles Design Group. Their Cedar Rapids-based design studio serves the entire Midwest, including Iowa City, Dubuque, Davenport, and Waterloo, as well as North Missouri and St. Louis.
For more about Wiles Design Group, see here: https://wilesdesigngroup.com/
To learn more about this project, see here: https://wilesdesigngroup.com/stately-family-home
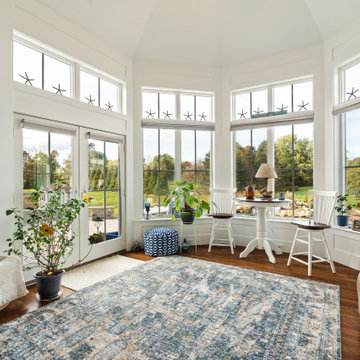
This coastal farmhouse design is destined to be an instant classic. This classic and cozy design has all of the right exterior details, including gray shingle siding, crisp white windows and trim, metal roofing stone accents and a custom cupola atop the three car garage. It also features a modern and up to date interior as well, with everything you'd expect in a true coastal farmhouse. With a beautiful nearly flat back yard, looking out to a golf course this property also includes abundant outdoor living spaces, a beautiful barn and an oversized koi pond for the owners to enjoy.
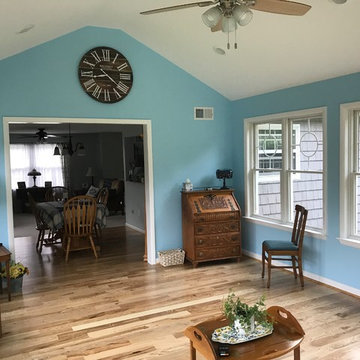
A view looking into the existing house. We removed the existing slider and installed a cased opening. We continued the Mountain Ash flooring into the dining room and kitchen area.
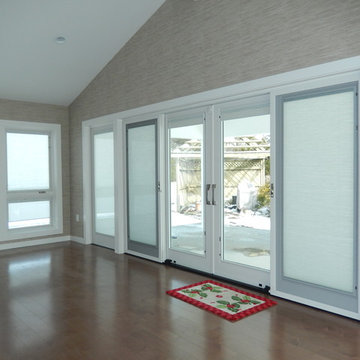
Chris Krodel
Example of a mid-sized trendy medium tone wood floor sunroom design in Other with no fireplace and a standard ceiling
Example of a mid-sized trendy medium tone wood floor sunroom design in Other with no fireplace and a standard ceiling
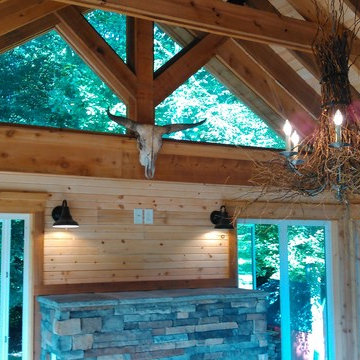
Inspiration for a mid-sized craftsman medium tone wood floor and brown floor sunroom remodel in Louisville with no fireplace and a skylight

Inspiration for a rustic medium tone wood floor and brown floor sunroom remodel in Grand Rapids with a standard ceiling, a standard fireplace and a metal fireplace
Medium Tone Wood Floor Turquoise Sunroom Ideas
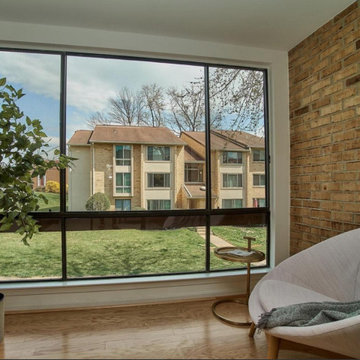
Example of a mid-sized urban medium tone wood floor and brown floor sunroom design in DC Metro with no fireplace and a standard ceiling
1





